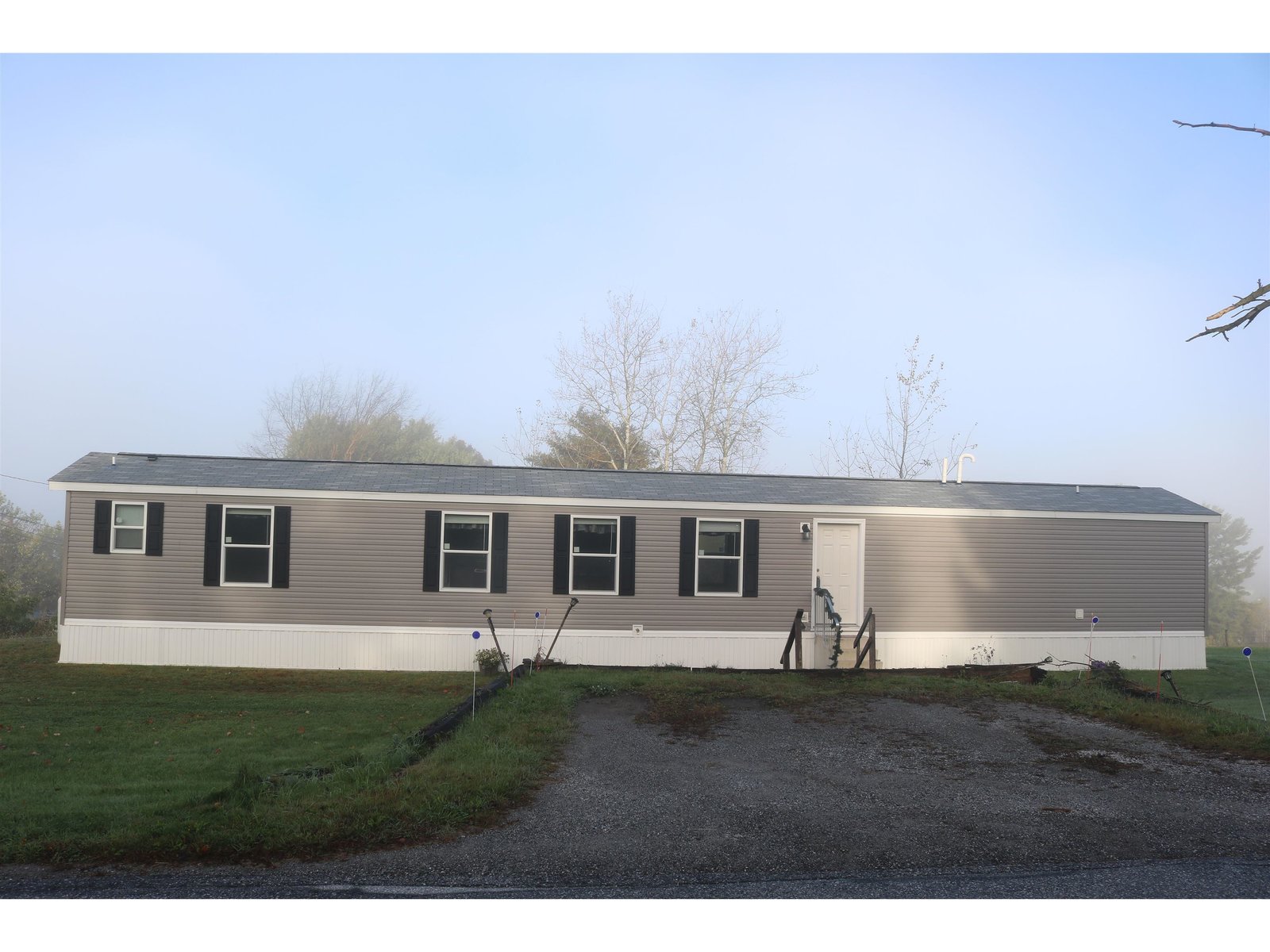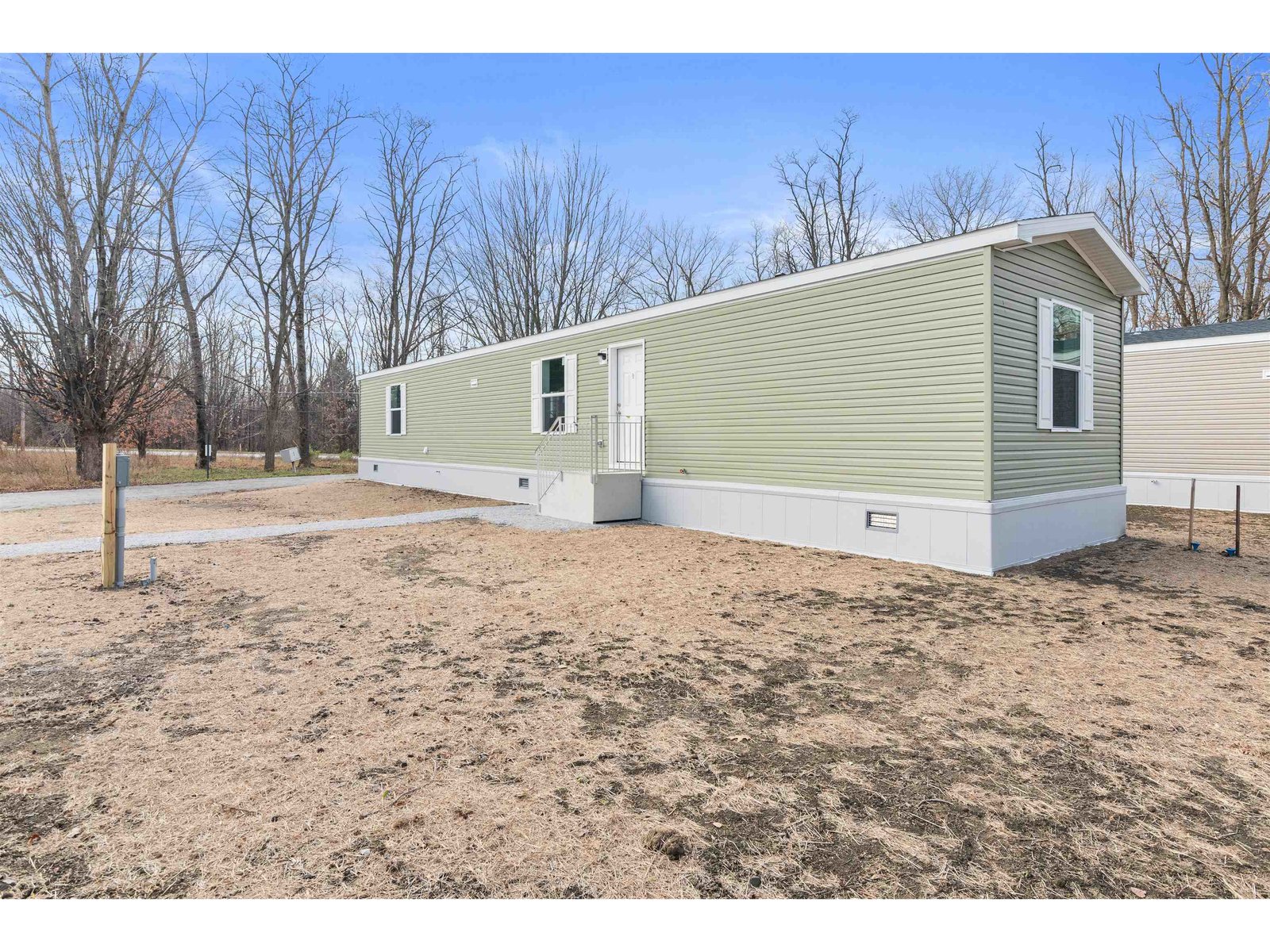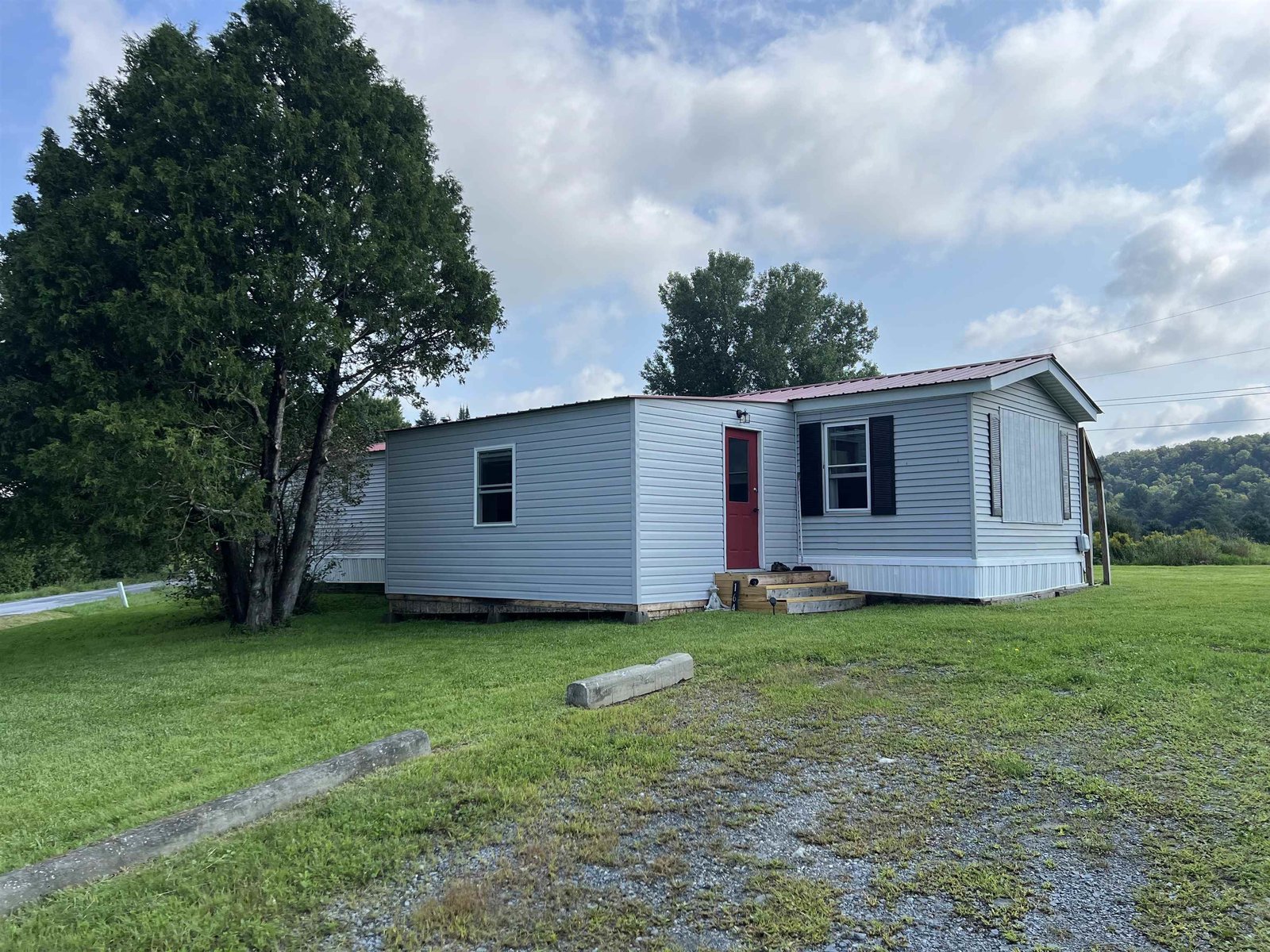Sold Status
$325,000 Sold Price
Mobile Type
3 Beds
2 Baths
1,782 Sqft
Sold By Amy Gerrity-Parent Realty
Similar Properties for Sale
Request a Showing or More Info

Call: 802-863-1500
Mortgage Provider
Mortgage Calculator
$
$ Taxes
$ Principal & Interest
$
This calculation is based on a rough estimate. Every person's situation is different. Be sure to consult with a mortgage advisor on your specific needs.
Franklin County
If you are looking for a quiet country setting with ample living space than look no further. Situated on 1 acre this 3 Bedroom 2 bath home provides you with plenty of space to to stretch out and make this your next home. Upon entering the home a large living room with a Gas fireplace welcomes you home. The eat in kitchen allows for plenty of space to whip up home cook meals to be enjoyed on your large back deck on those warm Summer nights. A Unique floor plan provides privacy with an additional family room off of the third bedroom with its own entrance and a handicap ramp making accessibility to the home easy for everyone. As a bonus, the large over sized attached garage helps you avoid those days when the weather just doesn't cooperate. Don't miss the opportunity to see this home, schedule your appointment today. †
Property Location
Property Details
| Sold Price $325,000 | Sold Date Oct 31st, 2024 | |
|---|---|---|
| List Price $325,000 | Total Rooms 7 | List Date Aug 29th, 2024 |
| Cooperation Fee Unknown | Lot Size 1 Acres | Taxes $3,064 |
| MLS# 5011892 | Days on Market 84 Days | Tax Year 2023 |
| Type Mfg/Mobile | Stories 1 | Road Frontage 205 |
| Bedrooms 3 | Style | Water Frontage |
| Full Bathrooms 2 | Finished 1,782 Sqft | Construction No, Existing |
| 3/4 Bathrooms 0 | Above Grade 1,782 Sqft | Seasonal No |
| Half Bathrooms 0 | Below Grade 0 Sqft | Year Built 2006 |
| 1/4 Bathrooms 0 | Garage Size 2 Car | County Franklin |
| Interior FeaturesCeiling Fan, Fireplace - Gas, Kitchen/Dining, Laundry - 1st Floor |
|---|
| Equipment & AppliancesRefrigerator, Range-Electric, Dishwasher, Washer, Dryer, , Forced Air |
| Kitchen/Dining 11x19, 1st Floor | Living Room 15x20, 1st Floor | Family Room 9x25, 1st Floor |
|---|---|---|
| Primary BR Suite 12x15, 1st Floor | Bedroom 11x12, 1st Floor | Bedroom 10x12, 1st Floor |
| Construction |
|---|
| Basement |
| Exterior FeaturesDeck |
| Exterior | Disability Features Zero-Step Entry/Ramp, One-Level Home, 1st Floor Full Bathrm, 1st Floor Laundry |
|---|---|
| Foundation Slab - Concrete | House Color |
| Floors Vinyl, Carpet, Laminate | Building Certifications |
| Roof Shingle-Architectural | HERS Index |
| Directions |
|---|
| Lot Description |
| Garage & Parking |
| Road Frontage 205 | Water Access |
|---|---|
| Suitable Use | Water Type |
| Driveway Gravel | Water Body |
| Flood Zone No | Zoning Residential |
| School District Sheldon School District | Middle Sheldon Elementary School |
|---|---|
| Elementary Sheldon Elementary School | High Choice |
| Heat Fuel Gas-LP/Bottle | Excluded |
|---|---|
| Heating/Cool Central Air | Negotiable |
| Sewer 1000 Gallon, Shared, Mound | Parcel Access ROW |
| Water | ROW for Other Parcel |
| Water Heater | Financing |
| Cable Co Xfinity | Documents |
| Electric Circuit Breaker(s) | Tax ID 58518410981 |

† The remarks published on this webpage originate from Listed By Michael Preseau of CENTURY 21 MRC via the PrimeMLS IDX Program and do not represent the views and opinions of Coldwell Banker Hickok & Boardman. Coldwell Banker Hickok & Boardman cannot be held responsible for possible violations of copyright resulting from the posting of any data from the PrimeMLS IDX Program.

 Back to Search Results
Back to Search Results








