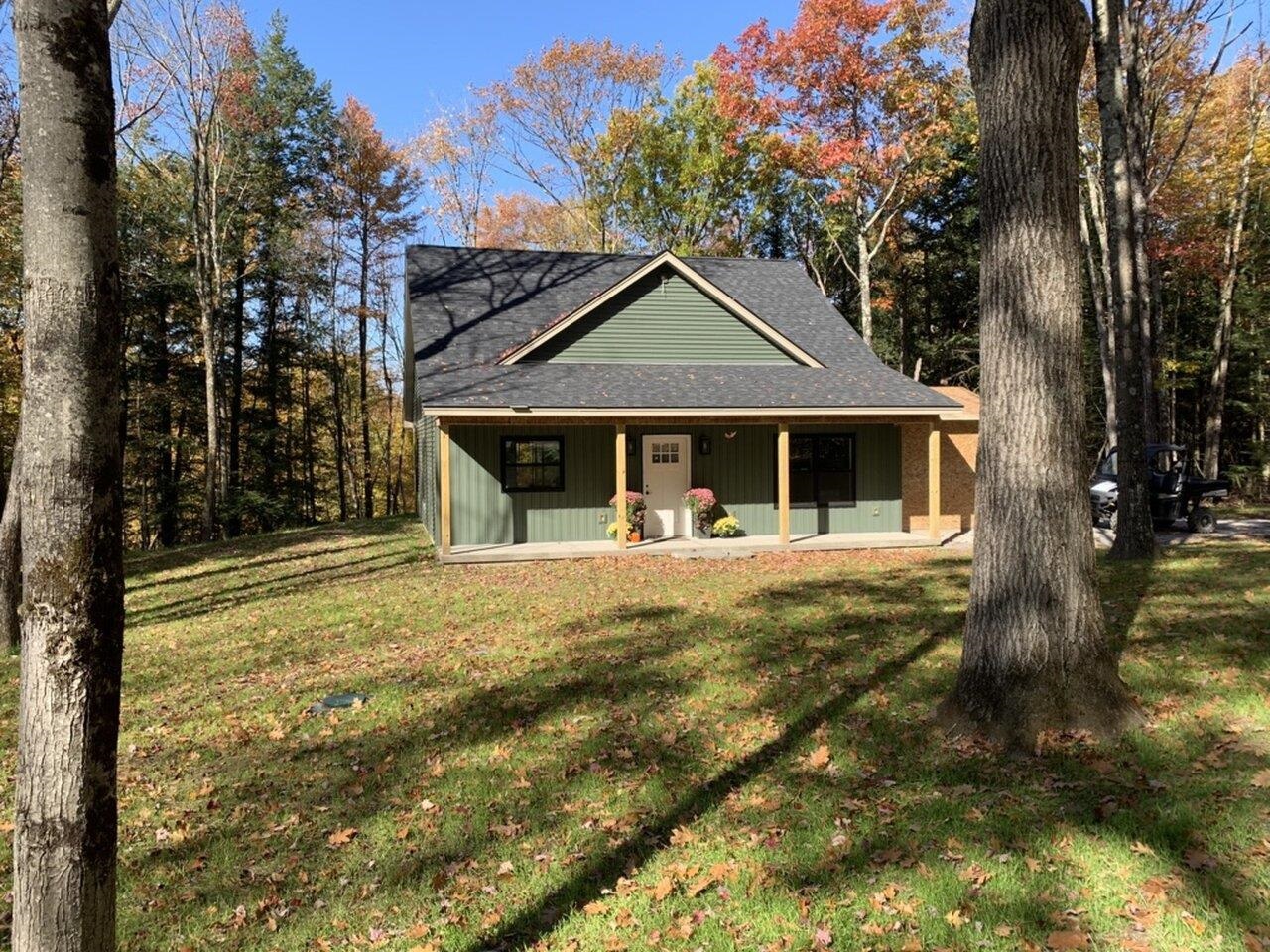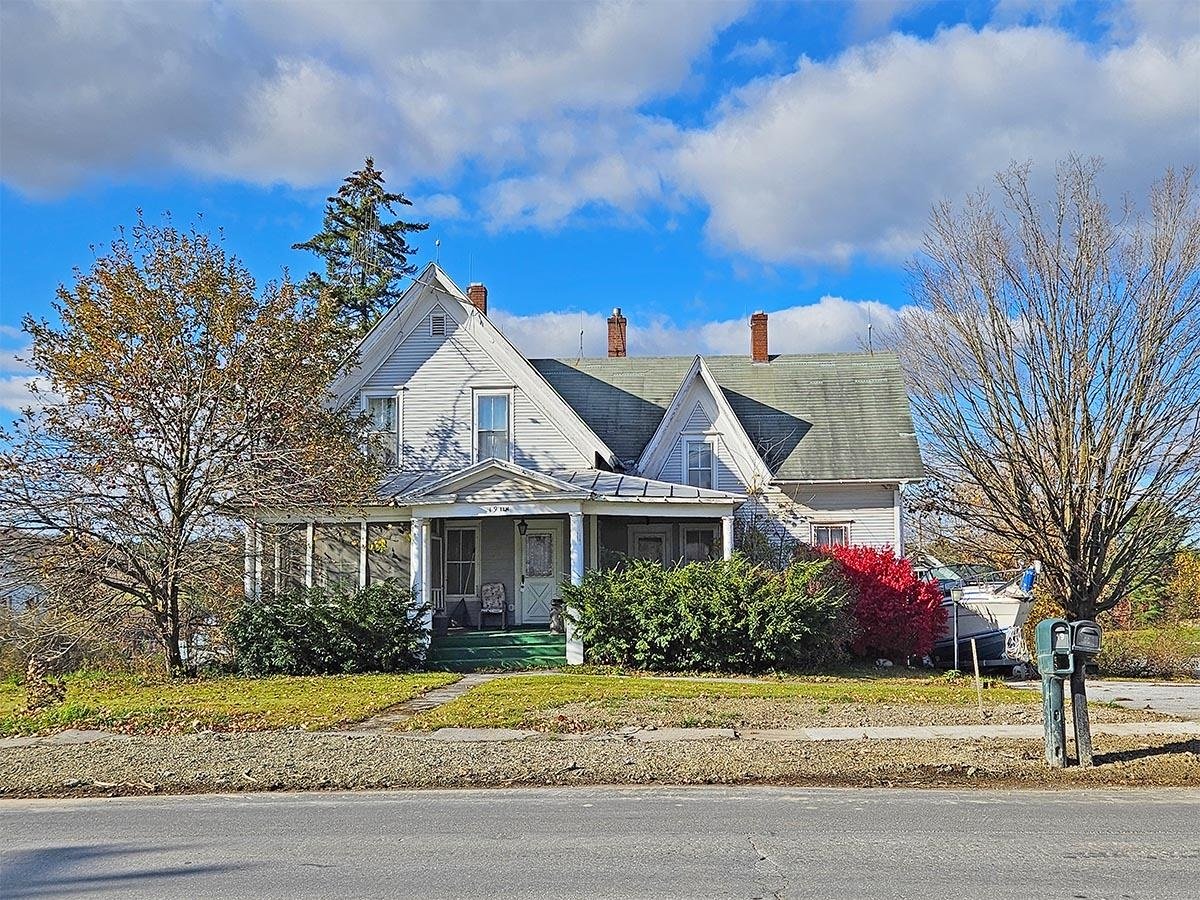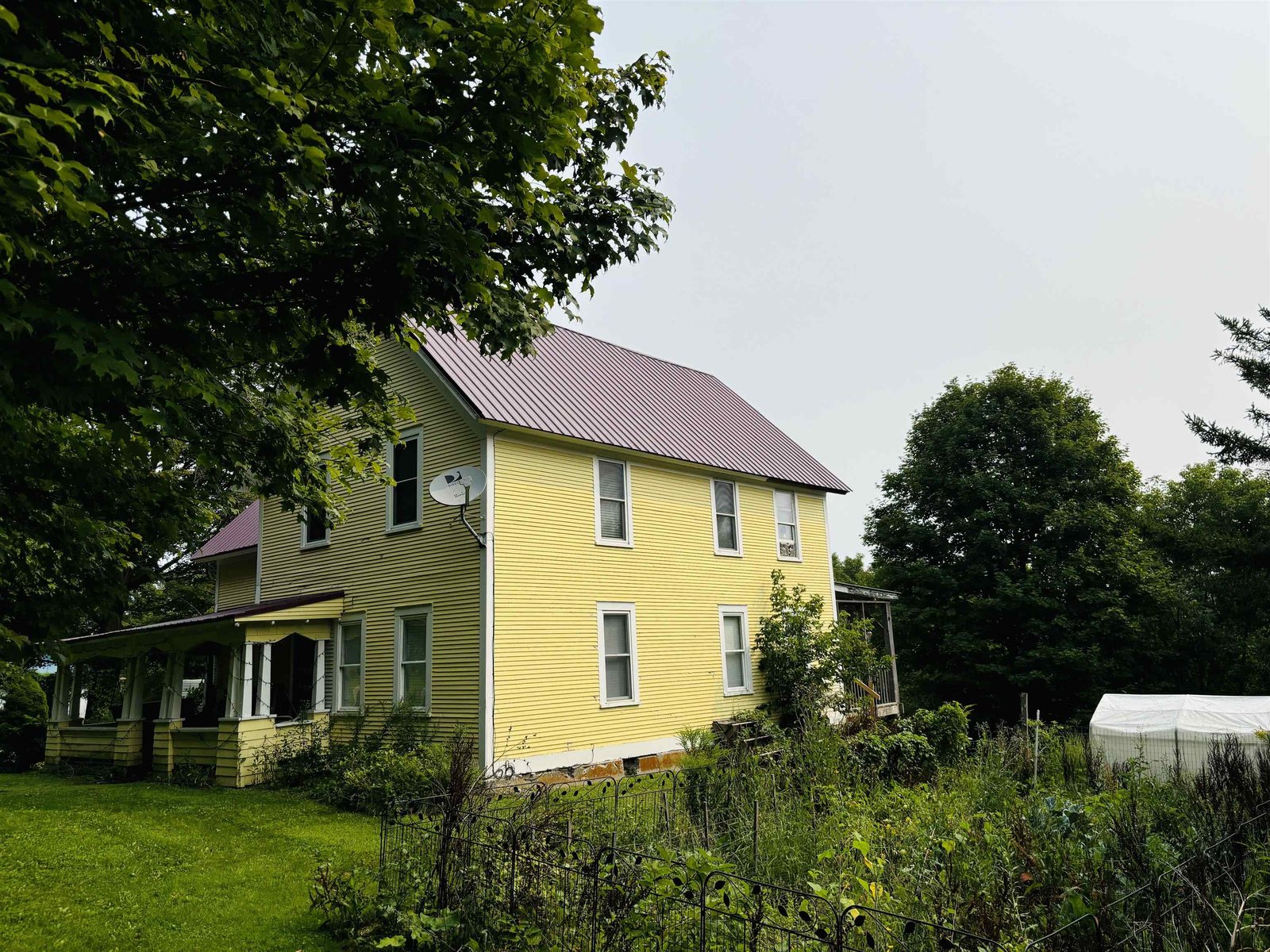Sold Status
$269,000 Sold Price
House Type
3 Beds
2 Baths
3,673 Sqft
Sold By
Similar Properties for Sale
Request a Showing or More Info

Call: 802-863-1500
Mortgage Provider
Mortgage Calculator
$
$ Taxes
$ Principal & Interest
$
This calculation is based on a rough estimate. Every person's situation is different. Be sure to consult with a mortgage advisor on your specific needs.
Franklin County
Beautiful Log Home with gorgeous pine woodwork throughout on 10 acres in the peaceful countryside! Great room with cathedral ceiling and oversized windows for plenty of natural light, huge stone fireplace, kitchen with center island, breakfast area plus separate walk-in pantry, formal dining, master with walk-in closet, loft area perfect for sitting or computer area, beautiful spiral staircase down to finished basement with family/rec room, bedroom and plenty of storage space. Enjoy beautiful mountain views from the covered porch, professional landscaping and rock walls surround this home including a fire pit with rock seating in backyard. Minutes to St. Albans. Short commute to Burlington. †
Property Location
Property Details
| Sold Price $269,000 | Sold Date Mar 28th, 2012 | |
|---|---|---|
| List Price $269,900 | Total Rooms 7 | List Date Dec 9th, 2011 |
| Cooperation Fee Unknown | Lot Size 10 Acres | Taxes $5,236 |
| MLS# 4115631 | Days on Market 4733 Days | Tax Year 11-12 |
| Type House | Stories 2 | Road Frontage 635 |
| Bedrooms 3 | Style Log | Water Frontage |
| Full Bathrooms 1 | Finished 3,673 Sqft | Construction Existing |
| 3/4 Bathrooms 1 | Above Grade 2,911 Sqft | Seasonal No |
| Half Bathrooms 0 | Below Grade 762 Sqft | Year Built 1994 |
| 1/4 Bathrooms 0 | Garage Size 2 Car | County Franklin |
| Interior FeaturesB-fast Nook/Room, Cathedral Ceilings, Den/Office, DSL, Family Room, Fireplace-Wood, Formal Dining Room, Great Room, Hearth, Island, Laundry Hook-ups, Loft, Primary BR with BA, Mudroom, Natural Woodwork, Pantry, Skylight, Smoke Det-Hdwired w/Batt, Vaulted Ceiling, Walk-in Closet, 1 Fireplace |
|---|
| Equipment & AppliancesDishwasher, Range-Gas, Refrigerator, Smoke Detector, Wall Oven |
| Primary Bedroom 20 x 15 2nd Floor | 2nd Bedroom 17 x 12 2nd Floor | 3rd Bedroom 14 x 12 Basement |
|---|---|---|
| Living Room 33 x 22 1st Floor | Kitchen 20 x 13 1st Floor | Dining Room 16 x 12 1st Floor |
| Family Room 24 x 18 Basement | Office/Study 10 x 10 1st Floor | 3/4 Bath 1st Floor |
| Full Bath 2nd Floor |
| ConstructionExisting, Log Home |
|---|
| BasementFull, Interior Stairs, Partially Finished, Storage Space, Walk Out |
| Exterior FeaturesPorch-Covered |
| Exterior Log Home,Wood | Disability Features |
|---|---|
| Foundation Concrete | House Color Brown |
| Floors Carpet,Ceramic Tile,Hardwood,Laminate,Softwood,Vinyl | Building Certifications |
| Roof Metal | HERS Index |
| DirectionsI-89 North to St. Albans exit 19, take right onto Route 104, right onto Route 36 for 6.7 miles, then left onto North Rd., right onto Chester Arthur Rd. for 4.1 miles, left onto Duffy Hill Rd, home is 2.7 miles up on on left, look for sign. |
|---|
| Lot DescriptionCountry Setting, Landscaped, Mountain View, Rural Setting, Secluded, View, Walking Trails |
| Garage & Parking Attached, Auto Open, Direct Entry |
| Road Frontage 635 | Water Access |
|---|---|
| Suitable Use | Water Type |
| Driveway Dirt, Gravel | Water Body |
| Flood Zone No | Zoning Residential |
| School District NA | Middle Sheldon Elementary School |
|---|---|
| Elementary Sheldon Elementary School | High Choice |
| Heat Fuel Oil | Excluded |
|---|---|
| Heating/Cool Baseboard | Negotiable Dryer, Washer |
| Sewer Private, Septic | Parcel Access ROW |
| Water Drilled Well, Private | ROW for Other Parcel |
| Water Heater Oil, Owned | Financing FHA, Rural Development, VA |
| Cable Co | Documents Deed, Property Disclosure, Survey |
| Electric 220 Plug | Tax ID 58518410117 |

† The remarks published on this webpage originate from Listed By Adam Hergenrother of KW Vermont via the PrimeMLS IDX Program and do not represent the views and opinions of Coldwell Banker Hickok & Boardman. Coldwell Banker Hickok & Boardman cannot be held responsible for possible violations of copyright resulting from the posting of any data from the PrimeMLS IDX Program.

 Back to Search Results
Back to Search Results










