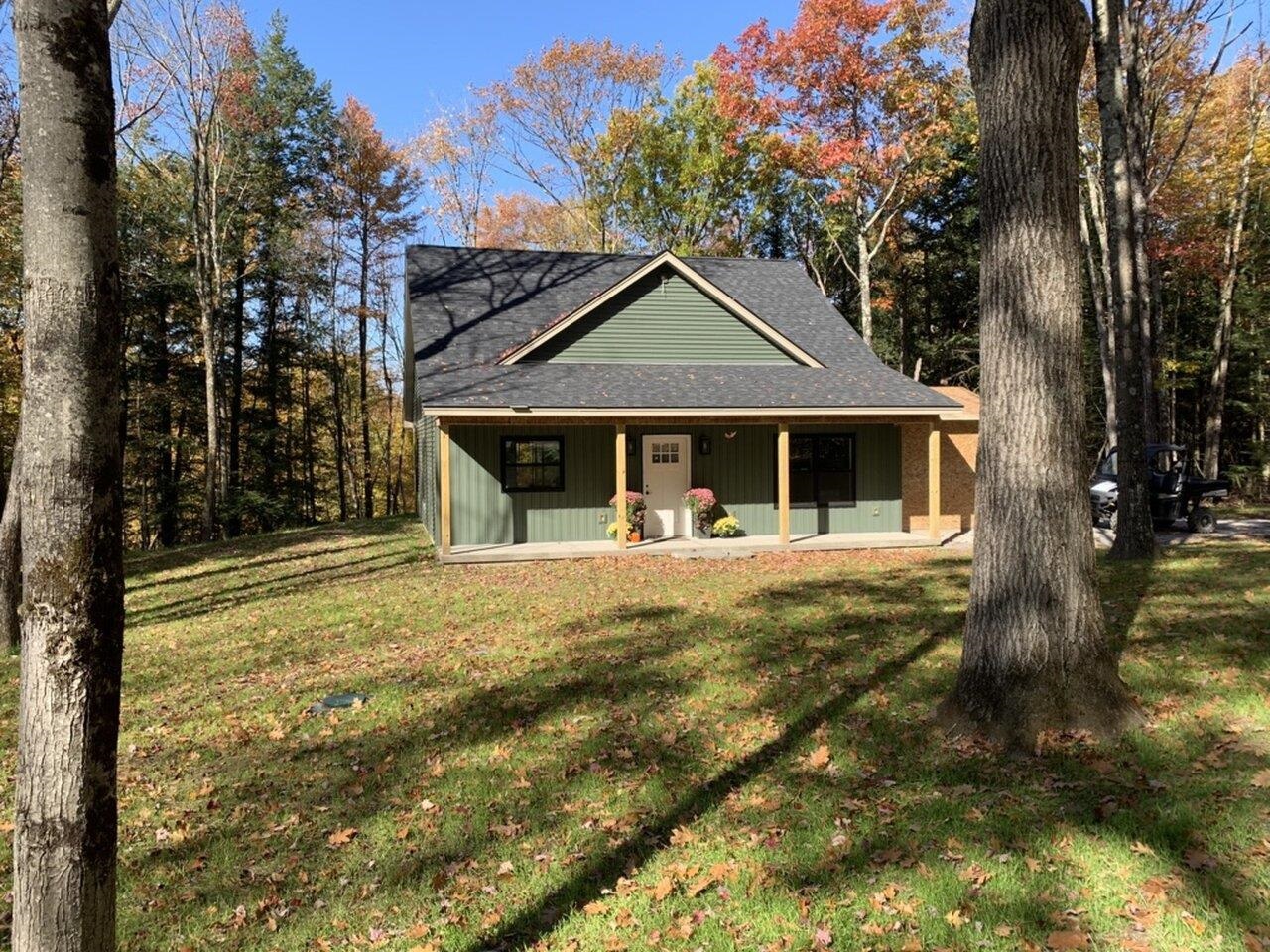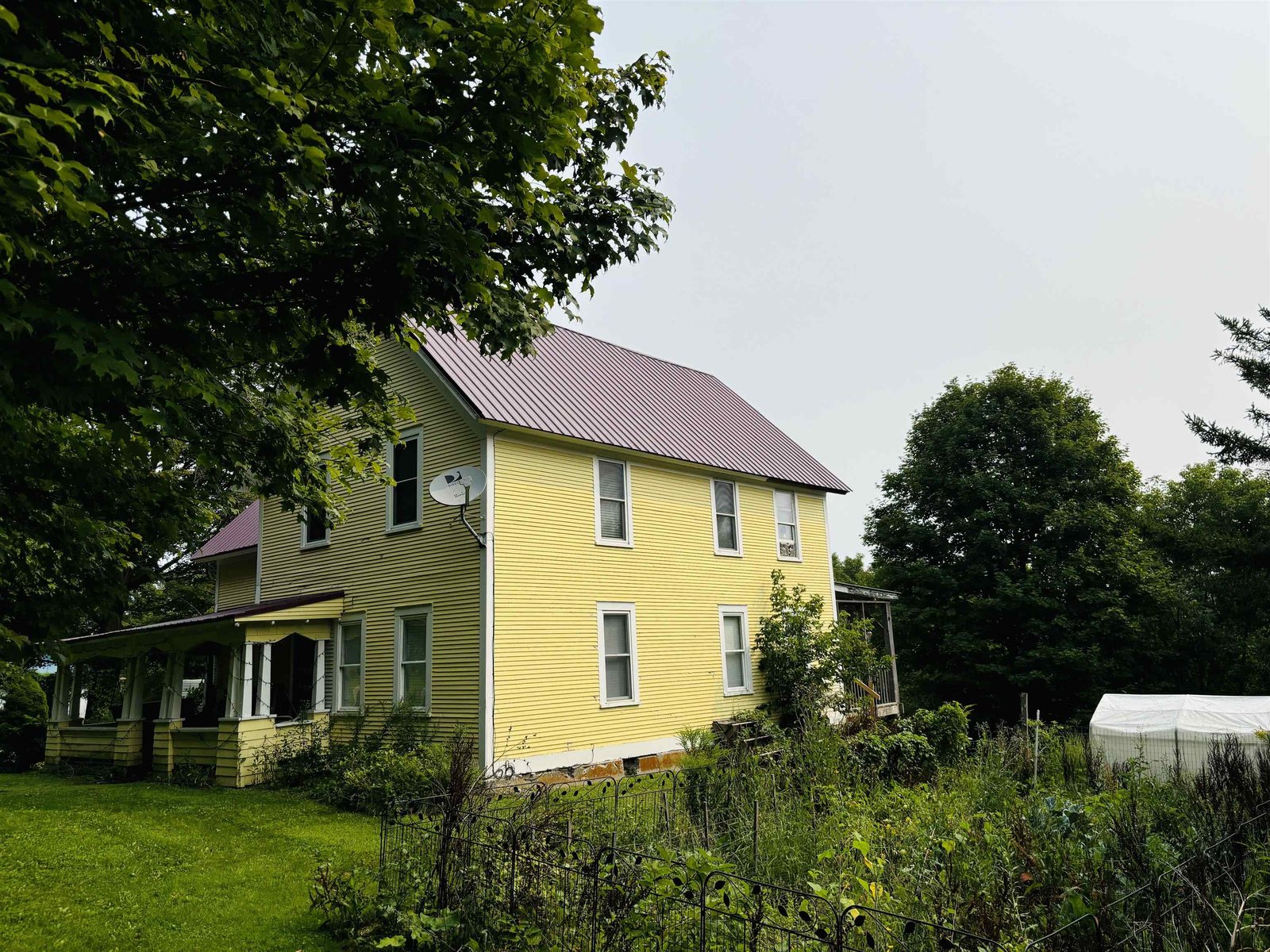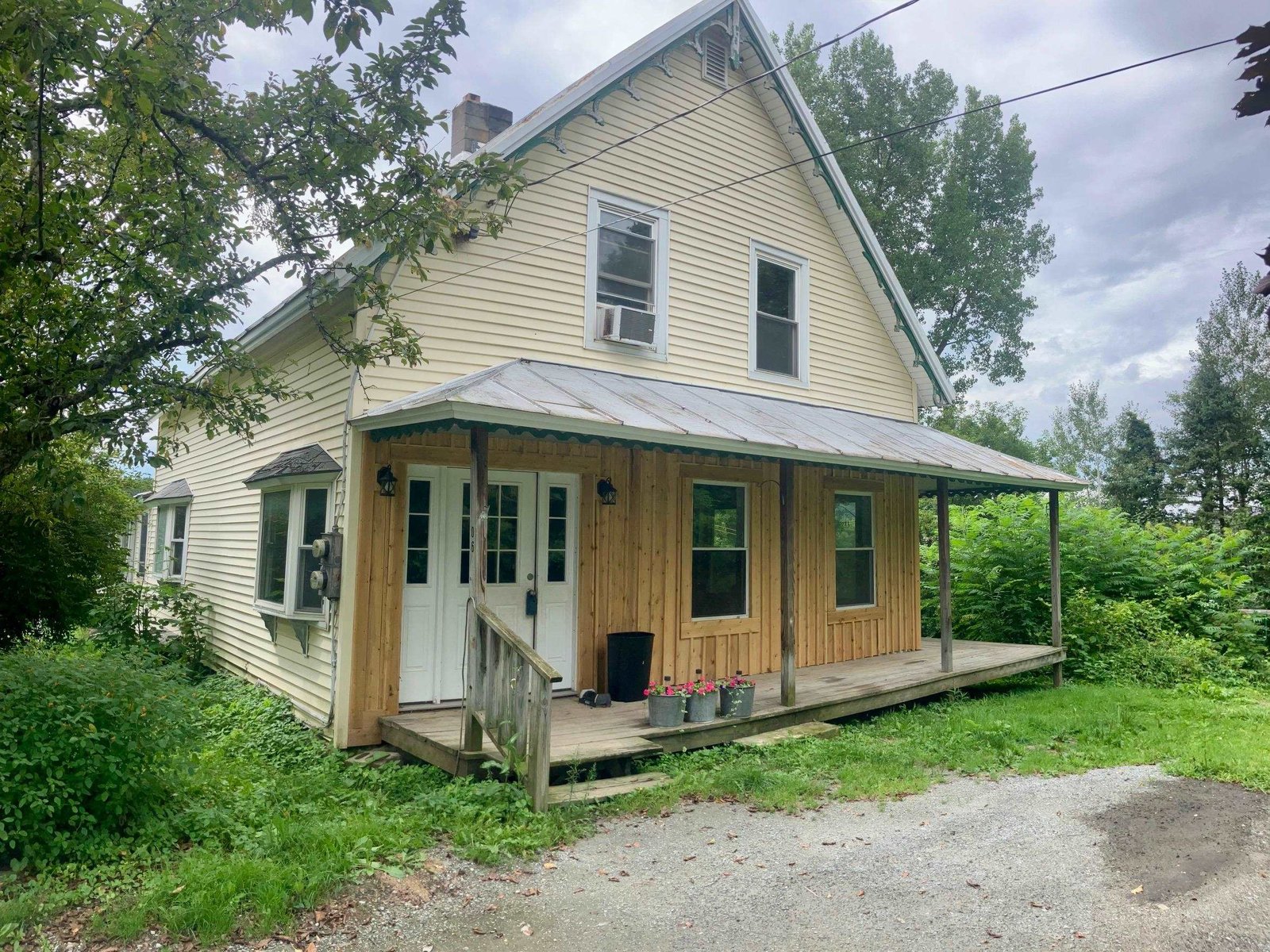Sold Status
$189,900 Sold Price
House Type
3 Beds
2 Baths
1,982 Sqft
Sold By Nancy Jenkins Real Estate
Similar Properties for Sale
Request a Showing or More Info

Call: 802-863-1500
Mortgage Provider
Mortgage Calculator
$
$ Taxes
$ Principal & Interest
$
This calculation is based on a rough estimate. Every person's situation is different. Be sure to consult with a mortgage advisor on your specific needs.
Franklin County
Tired of looking at houses where the house looks more tired than the owners? Well change your tune. Your new home has arrived! Meticulously maintained and loved by the owners since new in 1976. This home shows impeccable care has been given throughout. Manicured grounds with stonewalls, towering red pines, maple trees and an abundance of flowering lilacs to brighten your day. The inside looks like new. Gleaming hardwood floors, bright airy rooms, central vacuum, 25'x16' family room, separate wood boiler, 2-car insulated garage and 6'x17' back deck. Come enjoy the views of Jay Peak and surrounding mountains. †
Property Location
Property Details
| Sold Price $189,900 | Sold Date Jun 22nd, 2012 | |
|---|---|---|
| List Price $189,900 | Total Rooms 9 | List Date Apr 20th, 2012 |
| Cooperation Fee Unknown | Lot Size 1.07 Acres | Taxes $113 |
| MLS# 4149913 | Days on Market 4598 Days | Tax Year 2011 |
| Type House | Stories 2 | Road Frontage 213 |
| Bedrooms 3 | Style Raised Ranch | Water Frontage |
| Full Bathrooms 1 | Finished 1,982 Sqft | Construction , Existing |
| 3/4 Bathrooms 0 | Above Grade 1,334 Sqft | Seasonal No |
| Half Bathrooms 1 | Below Grade 648 Sqft | Year Built 1976 |
| 1/4 Bathrooms 0 | Garage Size 2 Car | County Franklin |
| Interior FeaturesCentral Vacuum, Bar, Ceiling Fan, Primary BR w/ BA, Natural Woodwork, Walk-in Closet, Laundry - 1st Floor |
|---|
| Equipment & AppliancesRefrigerator, Range-Gas, Dishwasher, Washer, Dryer, , CO Detector |
| Kitchen 11x12, 1st Floor | Dining Room 13x12, 1st Floor | Living Room 14x16, 1st Floor |
|---|---|---|
| Family Room 25x16, Basement | Utility Room 9x6, Basement | Primary Bedroom 15x12, 1st Floor |
| Bedroom 10x10, 1st Floor | Bedroom 10x10, 1st Floor | Other 12x6, 1st Floor |
| ConstructionWood Frame |
|---|
| BasementWalkout, Finished |
| Exterior FeaturesDeck, Outbuilding |
| Exterior Vinyl, Cedar | Disability Features 1st Floor 1/2 Bathrm |
|---|---|
| Foundation Concrete | House Color Yellow |
| Floors Vinyl, Carpet, Ceramic Tile, Hardwood | Building Certifications |
| Roof Metal | HERS Index |
| DirectionsRte 105 to Enosburg. Right onto South Main Street, cross bridge, right onto Duffy Hill Road at 4 corners, right onto Tyler Branch (or Sheldon) Road, next left onto Kittell Road. Go 1/2 mile on right see sign. |
|---|
| Lot Description, View, Mountain View, Country Setting, Rural Setting |
| Garage & Parking Attached, , 2 Parking Spaces |
| Road Frontage 213 | Water Access |
|---|---|
| Suitable Use | Water Type |
| Driveway Gravel, Crushed/Stone | Water Body |
| Flood Zone No | Zoning Res/Ag |
| School District Franklin Northeast | Middle Sheldon Elementary School |
|---|---|
| Elementary Sheldon Elementary School | High Choice |
| Heat Fuel Oil | Excluded |
|---|---|
| Heating/Cool Hot Water, Baseboard | Negotiable |
| Sewer Septic | Parcel Access ROW No |
| Water Drilled Well | ROW for Other Parcel |
| Water Heater Domestic | Financing , All Financing Options, Conventional |
| Cable Co | Documents Survey, Property Disclosure, Deed |
| Electric 100 Amp | Tax ID 58518410674 |

† The remarks published on this webpage originate from Listed By of via the PrimeMLS IDX Program and do not represent the views and opinions of Coldwell Banker Hickok & Boardman. Coldwell Banker Hickok & Boardman cannot be held responsible for possible violations of copyright resulting from the posting of any data from the PrimeMLS IDX Program.

 Back to Search Results
Back to Search Results








