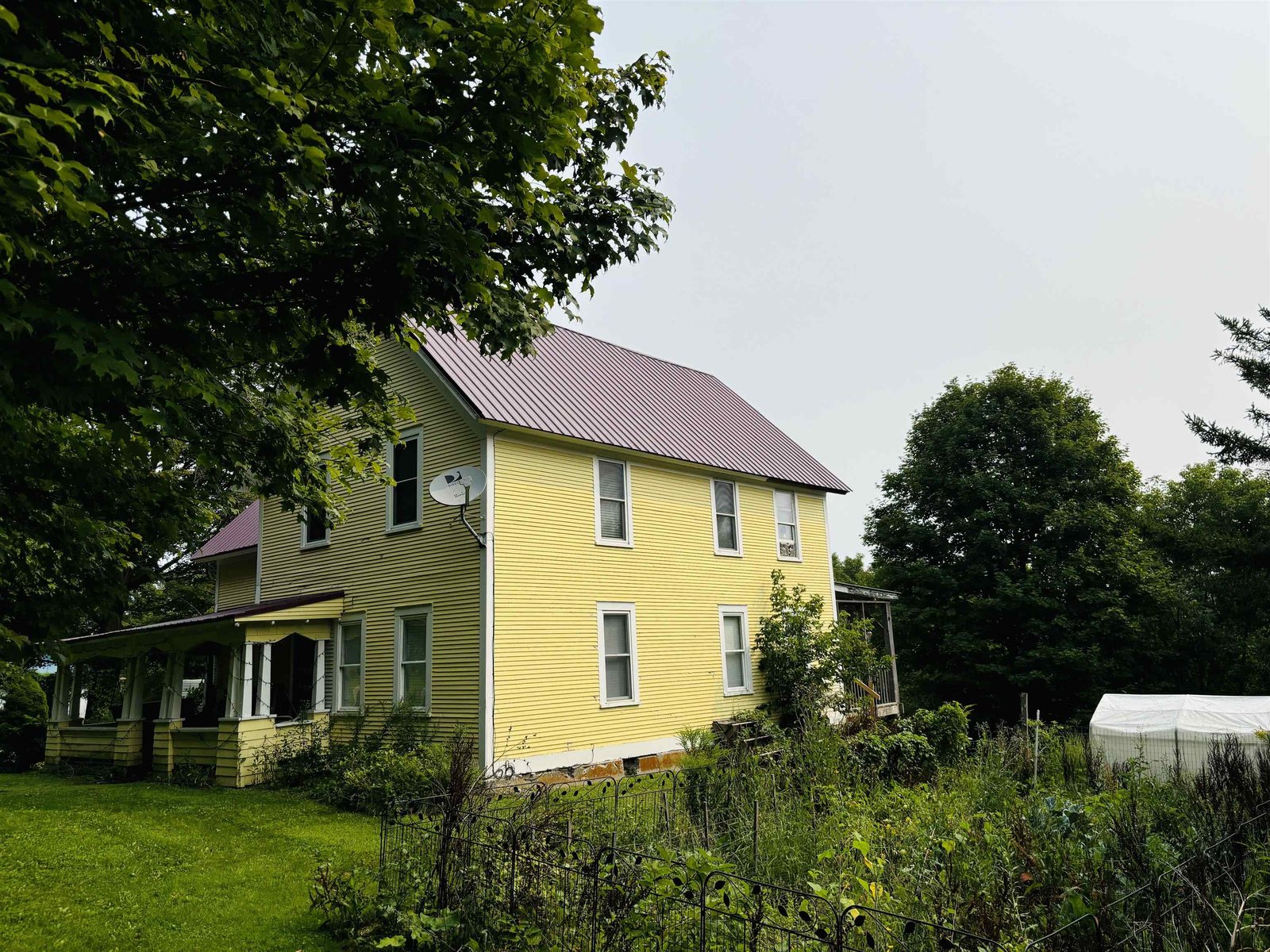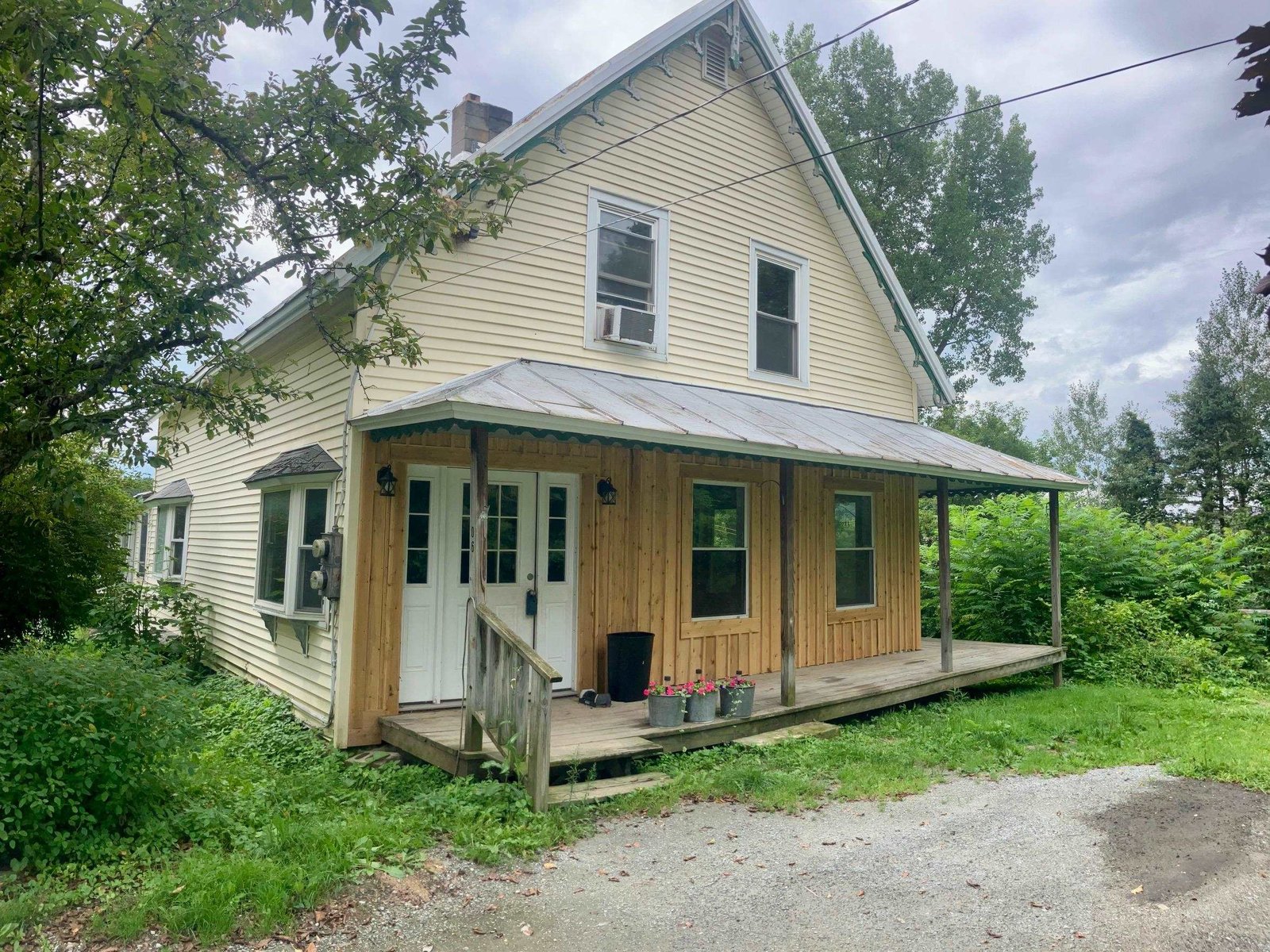Sold Status
$230,000 Sold Price
House Type
4 Beds
3 Baths
2,110 Sqft
Sold By CENTURY 21 MRC
Similar Properties for Sale
Request a Showing or More Info

Call: 802-863-1500
Mortgage Provider
Mortgage Calculator
$
$ Taxes
$ Principal & Interest
$
This calculation is based on a rough estimate. Every person's situation is different. Be sure to consult with a mortgage advisor on your specific needs.
Franklin County
Welcome to a spacious move-in ready, single-level home offering 4 bedrooms, 3 baths, formal dining room, super kitchen with plenty of space for meal prep and a bar for informal meals. You will also enjoy the large living room for gathering and relaxing and a nice outside patio area with stone wall. The .90 acre lot provides good space for the front and back yards for play, entertaining, gardening or your choice. A paved drive to the garage and a breezeway to the house for boots and storage keep the house in order. Yet another plus, the Rail Trail is just behind the property! First-time Buyers, see list of items which can stay unless requested to be removed. At a great price, don't delay, it won't last long! †
Property Location
Property Details
| Sold Price $230,000 | Sold Date Dec 30th, 2020 | |
|---|---|---|
| List Price $229,900 | Total Rooms 8 | List Date Oct 5th, 2020 |
| Cooperation Fee Unknown | Lot Size 0.9 Acres | Taxes $2,810 |
| MLS# 4832647 | Days on Market 1510 Days | Tax Year 2020 |
| Type House | Stories 1 | Road Frontage 462 |
| Bedrooms 4 | Style Ranch | Water Frontage |
| Full Bathrooms 2 | Finished 2,110 Sqft | Construction No, Existing |
| 3/4 Bathrooms 1 | Above Grade 2,110 Sqft | Seasonal No |
| Half Bathrooms 0 | Below Grade 0 Sqft | Year Built 1965 |
| 1/4 Bathrooms 0 | Garage Size 1 Car | County Franklin |
| Interior FeaturesAttic, Ceiling Fan, Draperies, Laundry Hook-ups, Primary BR w/ BA |
|---|
| Equipment & AppliancesRange-Gas, Exhaust Hood, Dishwasher, Washer, Dryer, Washer, CO Detector, Smoke Detectr-Batt Powrd |
| Living Room 14.6x21, 1st Floor | Dining Room 11.6x14.6, 1st Floor | Kitchen 10x14, 1st Floor |
|---|---|---|
| Primary Bedroom 11x25, 1st Floor | Bedroom 10x13, 1st Floor | Bedroom 10x12, 1st Floor |
| Bedroom 12x12.6, 1st Floor | Den 12x14, 1st Floor |
| ConstructionWood Frame |
|---|
| Basement |
| Exterior FeaturesGarden Space, Patio, Windows - Double Pane |
| Exterior Vinyl, Clapboard | Disability Features |
|---|---|
| Foundation Slab - Concrete | House Color White |
| Floors Vinyl, Tile, Laminate | Building Certifications |
| Roof Shingle-Asphalt | HERS Index |
| DirectionsFrom St. Albans take Rte 105. Just before entering Sheldon turn left on Shawville Road. House is on right, across from Catholic Church, see sign. |
|---|
| Lot Description, Level, Corner |
| Garage & Parking Attached, Heated, Driveway, Paved |
| Road Frontage 462 | Water Access |
|---|---|
| Suitable Use | Water Type |
| Driveway Paved | Water Body |
| Flood Zone Unknown | Zoning Residential |
| School District NA | Middle Sheldon Elementary School |
|---|---|
| Elementary Sheldon Elementary School | High Choice |
| Heat Fuel Gas-Natural | Excluded |
|---|---|
| Heating/Cool None, Baseboard | Negotiable |
| Sewer Public | Parcel Access ROW |
| Water Public | ROW for Other Parcel |
| Water Heater Domestic | Financing |
| Cable Co Comcast | Documents |
| Electric 200 Amp | Tax ID 585-184-11108 |

† The remarks published on this webpage originate from Listed By Paul Clark of Paul Poquette Realty Group, LLC via the PrimeMLS IDX Program and do not represent the views and opinions of Coldwell Banker Hickok & Boardman. Coldwell Banker Hickok & Boardman cannot be held responsible for possible violations of copyright resulting from the posting of any data from the PrimeMLS IDX Program.

 Back to Search Results
Back to Search Results










