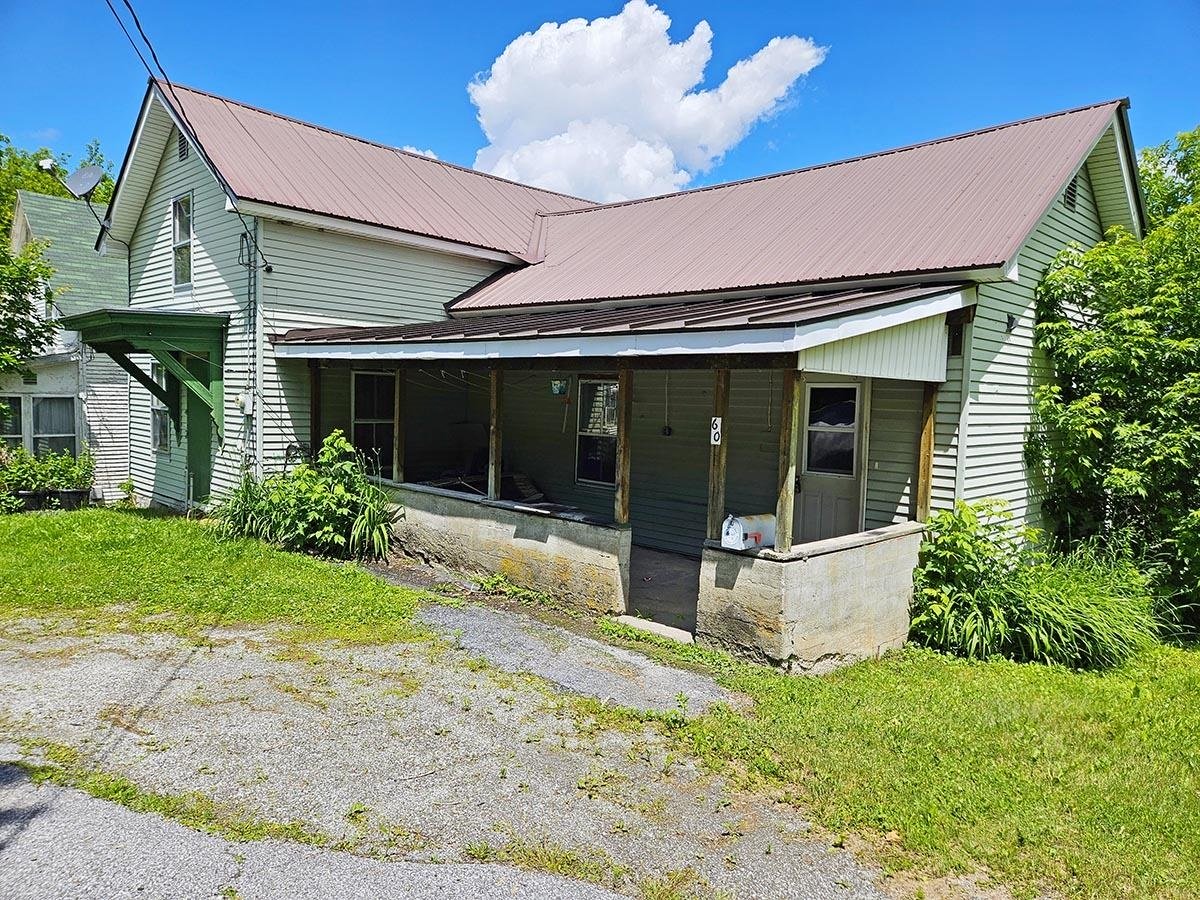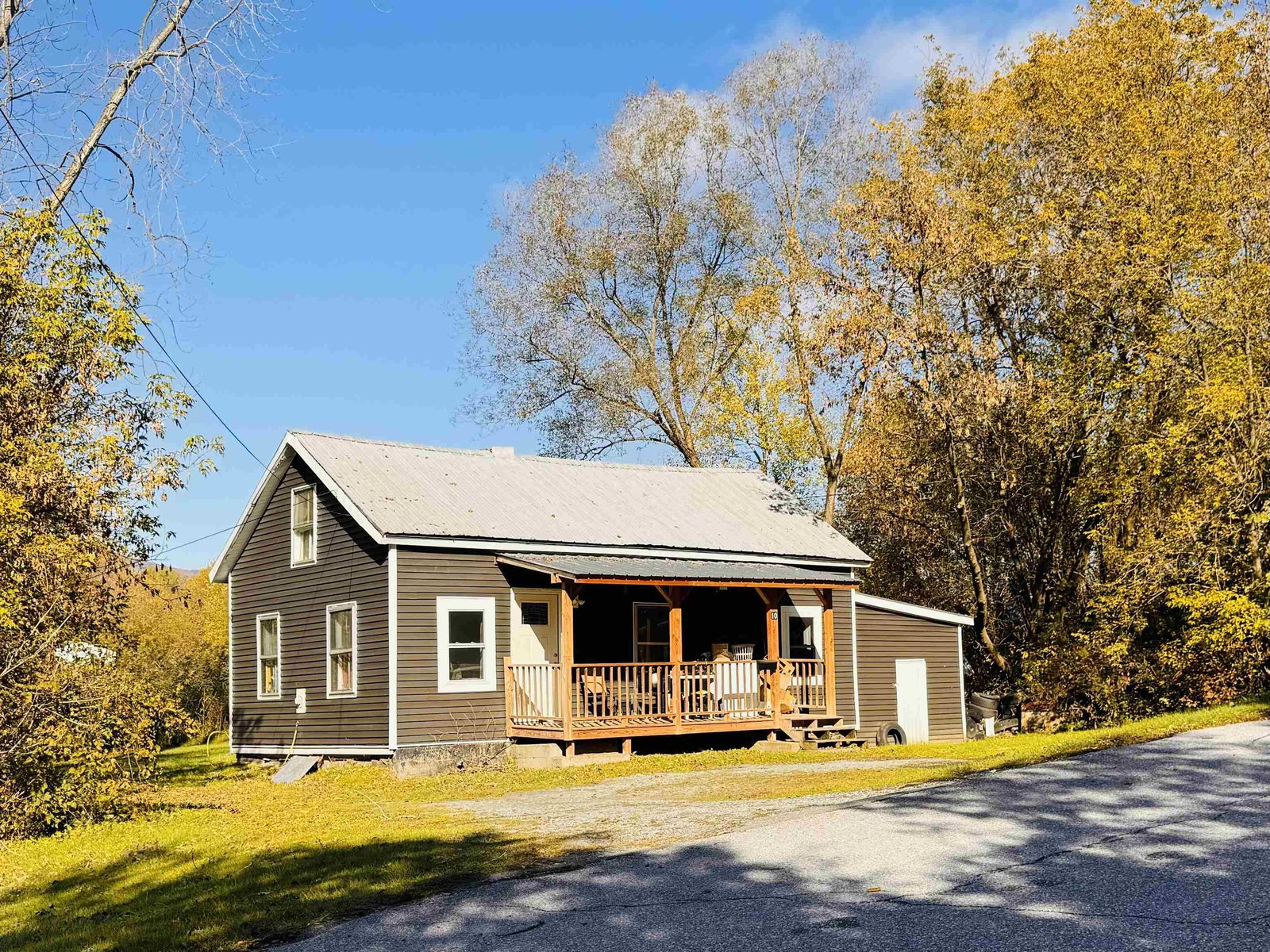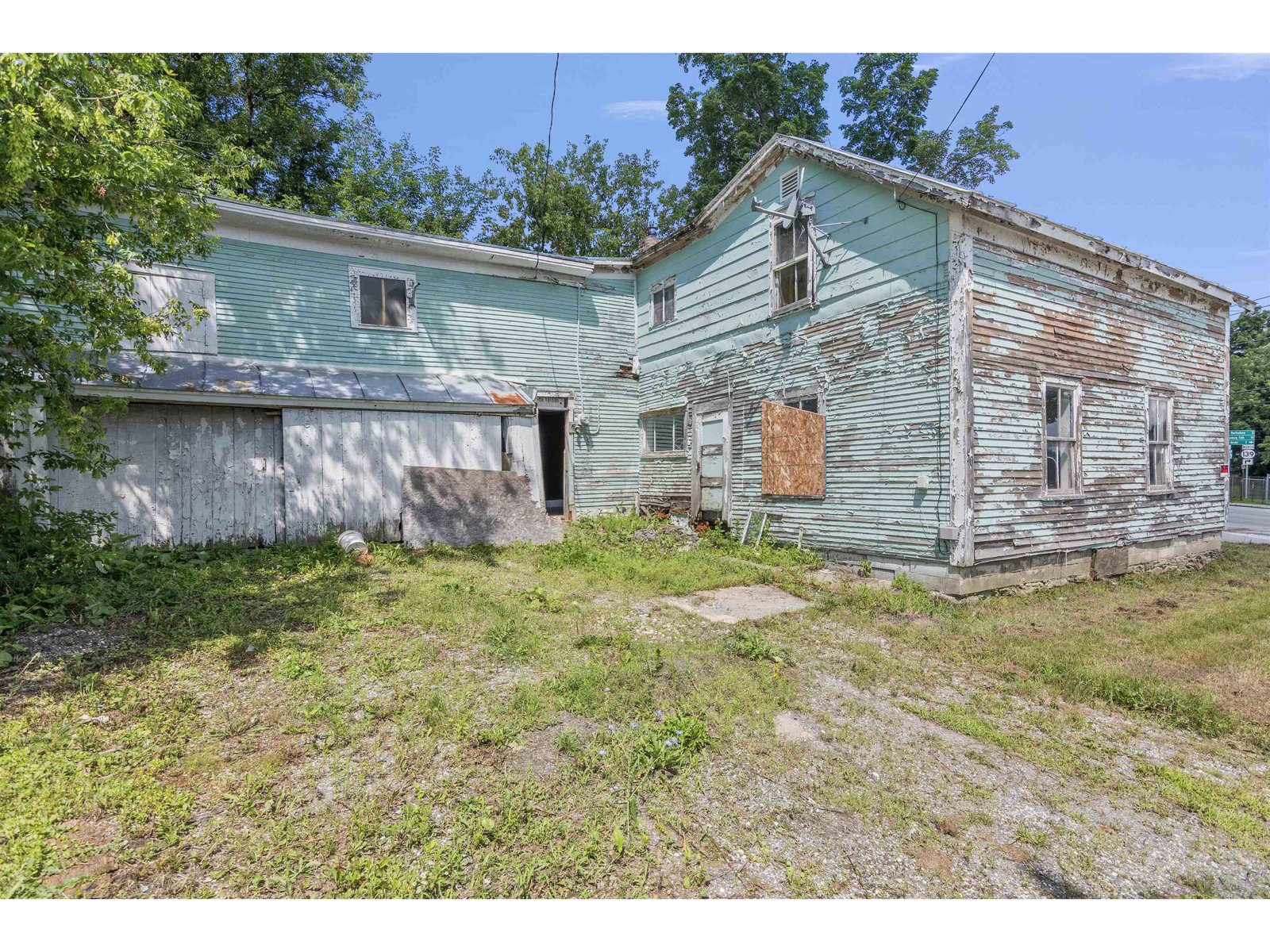Sold Status
$110,000 Sold Price
House Type
5 Beds
1 Baths
1,280 Sqft
Sold By
Similar Properties for Sale
Request a Showing or More Info

Call: 802-863-1500
Mortgage Provider
Mortgage Calculator
$
$ Taxes
$ Principal & Interest
$
This calculation is based on a rough estimate. Every person's situation is different. Be sure to consult with a mortgage advisor on your specific needs.
Franklin County
Seller to contribute $5,000 towards buyer's closing costs or for new carpets! Very good condition farmhouse with a large eat-in kitchen with copious cabinet & counter space. Spacious living room with plenty of natural lighting with a large closet that could be used as a pantry or laundry area. Large 1st floor bedroom with separate entry and a large walk-in closet. Could be used for an office/den or alternative laundry room. First floor full bath. 4 bedrooms upstairs! Large closet space for storage. Enjoy the covered front porch full of windows! Oversized garage that can hold up to four cars. A great place for the mechanic or carpenter or handy person. Plenty of storage space above the garage! Huge 1.25 acre lot that has many possibilities including the gardener at heart! The seller has installed a new furnace, standing seem metal roof & public water. The home has been pre-inspected by a professional inspector and is in very good condition. Let your imagination see the possibilities! †
Property Location
Property Details
| Sold Price $110,000 | Sold Date Jul 30th, 2015 | |
|---|---|---|
| List Price $110,000 | Total Rooms 7 | List Date Jan 23rd, 2015 |
| Cooperation Fee Unknown | Lot Size 1.25 Acres | Taxes $2,565 |
| MLS# 4400567 | Days on Market 3590 Days | Tax Year 2014 |
| Type House | Stories 2 | Road Frontage 200 |
| Bedrooms 5 | Style Farmhouse | Water Frontage |
| Full Bathrooms 1 | Finished 1,280 Sqft | Construction Existing |
| 3/4 Bathrooms 0 | Above Grade 1,280 Sqft | Seasonal No |
| Half Bathrooms 0 | Below Grade 0 Sqft | Year Built 1900 |
| 1/4 Bathrooms | Garage Size 2 Car | County Franklin |
| Interior FeaturesKitchen, Living Room, Smoke Det-Battery Powered, Walk-in Closet |
|---|
| Equipment & AppliancesRefrigerator, Range-Electric |
| Primary Bedroom 13 x 12 1st Floor | 2nd Bedroom 10 x 10 2nd Floor | 3rd Bedroom 13 x 10 2nd Floor |
|---|---|---|
| 4th Bedroom 10 x 9 2nd Floor | 5th Bedroom 13 x 10 2nd Floor | Living Room 13 x 15.5 |
| Kitchen 15 x 16 |
| ConstructionExisting |
|---|
| BasementInterior, Unfinished, Gravel, Storage Space |
| Exterior FeaturesPorch-Enclosed |
| Exterior Aluminum | Disability Features 1st Floor Bedroom, 1st Floor Full Bathrm, Access. Laundry No Steps |
|---|---|
| Foundation Stone | House Color White |
| Floors Vinyl, Carpet | Building Certifications |
| Roof Standing Seam, Metal | HERS Index |
| DirectionsFrom St Albans, Route 36 to Fairfield Center, Left on South Road, Right on Bridge St., Left on Pleasant St, house on right. |
|---|
| Lot DescriptionLevel, Country Setting |
| Garage & Parking Detached, 4 Parking Spaces |
| Road Frontage 200 | Water Access |
|---|---|
| Suitable Use | Water Type |
| Driveway Paved | Water Body |
| Flood Zone No | Zoning Res |
| School District NA | Middle Sheldon Elementary School |
|---|---|
| Elementary Sheldon Elementary School | High Choice |
| Heat Fuel Gas-LP/Bottle | Excluded |
|---|---|
| Heating/Cool Hot Air | Negotiable |
| Sewer Private | Parcel Access ROW |
| Water Public | ROW for Other Parcel |
| Water Heater Electric, Owned | Financing |
| Cable Co | Documents |
| Electric 60 Amp | Tax ID 58518410315 |

† The remarks published on this webpage originate from Listed By Mark Montross of Catamount Realty Group via the PrimeMLS IDX Program and do not represent the views and opinions of Coldwell Banker Hickok & Boardman. Coldwell Banker Hickok & Boardman cannot be held responsible for possible violations of copyright resulting from the posting of any data from the PrimeMLS IDX Program.

 Back to Search Results
Back to Search Results










