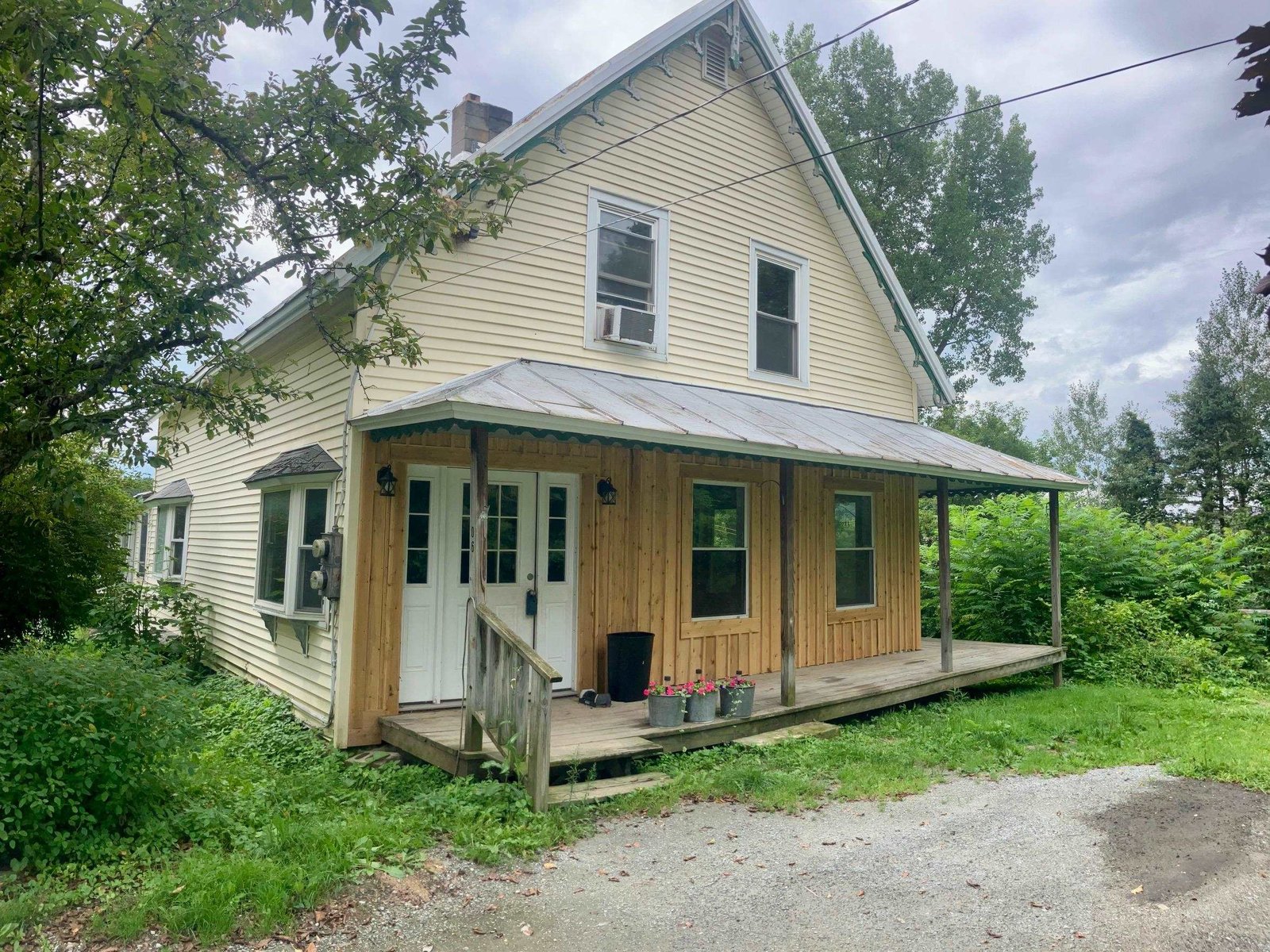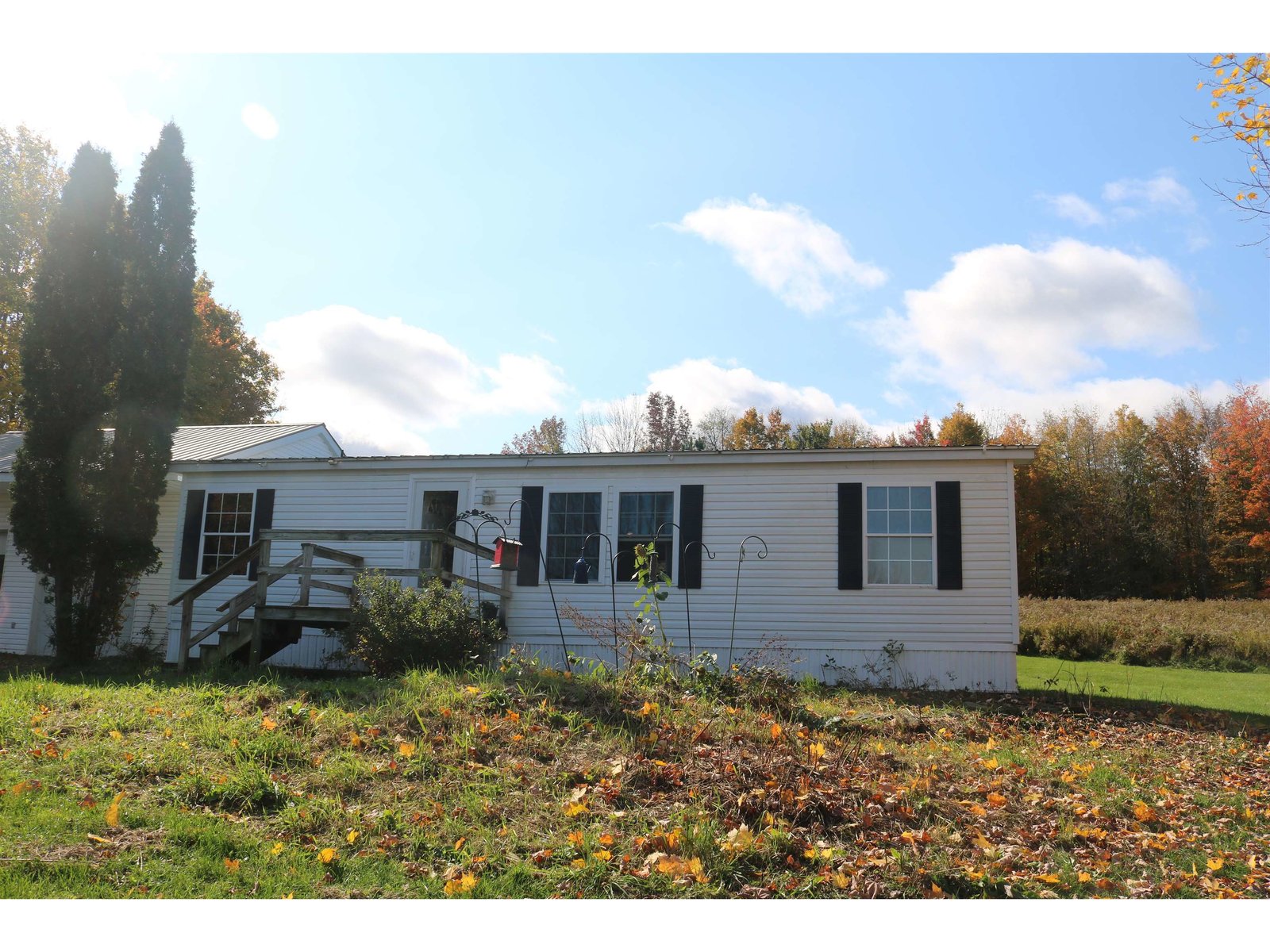Sold Status
$199,900 Sold Price
House Type
2 Beds
1 Baths
1,664 Sqft
Sold By
Similar Properties for Sale
Request a Showing or More Info

Call: 802-863-1500
Mortgage Provider
Mortgage Calculator
$
$ Taxes
$ Principal & Interest
$
This calculation is based on a rough estimate. Every person's situation is different. Be sure to consult with a mortgage advisor on your specific needs.
Franklin County
It's not too late to enjoy the fall sunsets from your new sun porch by a cozy wood stove! This recently painted and updated raised ranch on a dead end private drive would make a perfect starter home. 2 Car detached garage for extra storage and projects. Large level lot with mature shade trees and a back deck ready to add an above ground pool. †
Property Location
Property Details
| Sold Price $199,900 | Sold Date Dec 2nd, 2019 | |
|---|---|---|
| List Price $199,900 | Total Rooms 7 | List Date Sep 25th, 2019 |
| Cooperation Fee Unknown | Lot Size 2.57 Acres | Taxes $3,160 |
| MLS# 4778392 | Days on Market 1884 Days | Tax Year 2019 |
| Type House | Stories 2 | Road Frontage |
| Bedrooms 2 | Style Raised Ranch | Water Frontage |
| Full Bathrooms 1 | Finished 1,664 Sqft | Construction No, Existing |
| 3/4 Bathrooms 0 | Above Grade 864 Sqft | Seasonal No |
| Half Bathrooms 0 | Below Grade 800 Sqft | Year Built 1990 |
| 1/4 Bathrooms 0 | Garage Size 2 Car | County Franklin |
| Interior FeaturesLaundry Hook-ups, Wood Stove Hook-up |
|---|
| Equipment & AppliancesRange-Gas, Washer, Microwave, Dishwasher, Refrigerator, Dryer, Dehumidifier, Smoke Detectr-Batt Powrd, Stove-Wood, Wood Stove |
| Dining Room 1st Floor | Kitchen 1st Floor | Sunroom 1st Floor |
|---|---|---|
| Primary Bedroom 1st Floor | Bedroom 1st Floor | Bonus Room seller uses as master suite, Basement |
| Family Room Basement |
| ConstructionWood Frame |
|---|
| BasementWalk-up, Concrete, Partially Finished, Partially Finished, Walkout |
| Exterior FeaturesShed, Window Screens, Windows - Double Pane |
| Exterior Vinyl Siding | Disability Features 1st Floor Hrd Surfce Flr |
|---|---|
| Foundation Concrete, Poured Concrete | House Color |
| Floors Bamboo, Tile, Laminate | Building Certifications |
| Roof Shingle-Architectural | HERS Index |
| DirectionsFrom 105 Sheldon, take Main Street into Sheldon Creek, take left onto Bridge Street (turns to Pleasant St), Right on Crowe Hill. Reed road is about 1 mile up on right, home is on right, see sign. |
|---|
| Lot DescriptionNo, Country Setting, Unpaved, Rural Setting |
| Garage & Parking Detached, Storage Above, 2 Parking Spaces, Driveway, 6+ Parking Spaces, Parking Spaces 6+, Unpaved |
| Road Frontage | Water Access |
|---|---|
| Suitable Use | Water Type |
| Driveway ROW, Gravel, Crushed/Stone | Water Body |
| Flood Zone No | Zoning Residential |
| School District NA | Middle Sheldon Elementary School |
|---|---|
| Elementary Sheldon Elementary School | High Choice |
| Heat Fuel Wood, Gas-LP/Bottle | Excluded |
|---|---|
| Heating/Cool None, Hot Air, Stove - Wood | Negotiable |
| Sewer Septic, Mound, Concrete | Parcel Access ROW Yes |
| Water Private, Drilled Well | ROW for Other Parcel |
| Water Heater Electric, Tank, Owned | Financing |
| Cable Co | Documents Survey, Deed |
| Electric Circuit Breaker(s) | Tax ID 585.184.10542 |

† The remarks published on this webpage originate from Listed By Dianna Benoit-Kittell of KW Vermont- Enosburg via the PrimeMLS IDX Program and do not represent the views and opinions of Coldwell Banker Hickok & Boardman. Coldwell Banker Hickok & Boardman cannot be held responsible for possible violations of copyright resulting from the posting of any data from the PrimeMLS IDX Program.

 Back to Search Results
Back to Search Results










