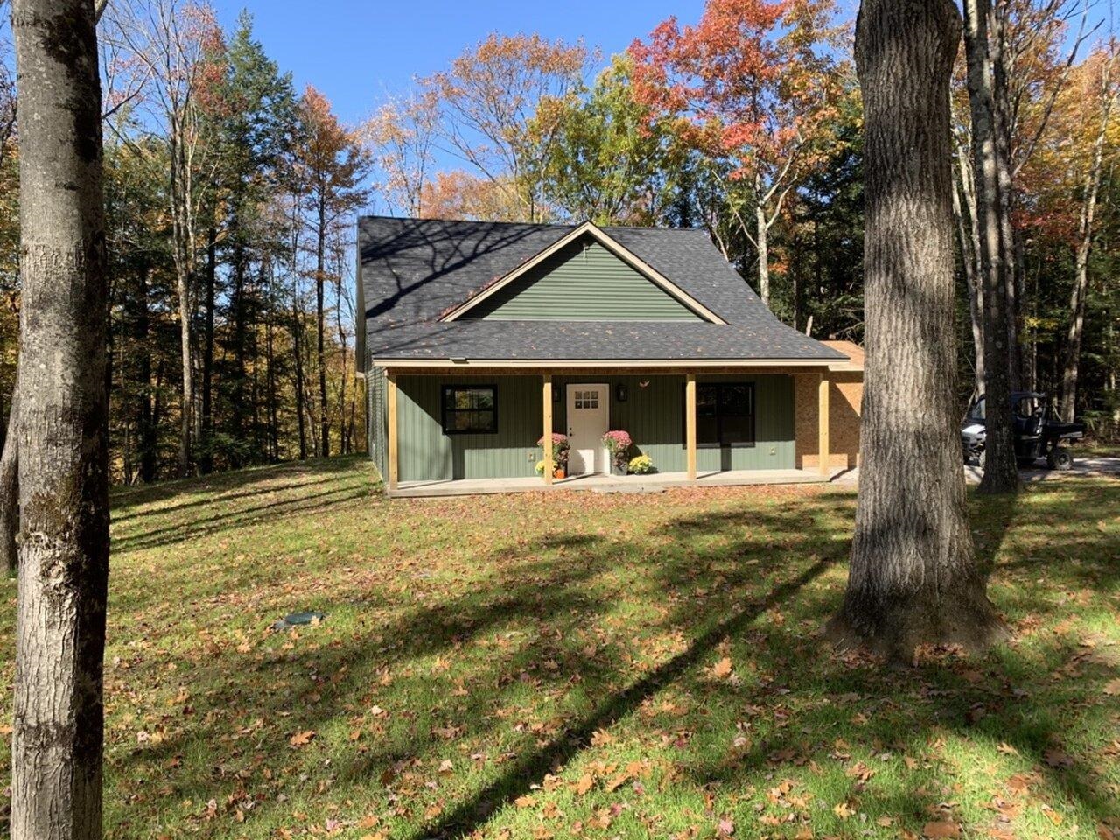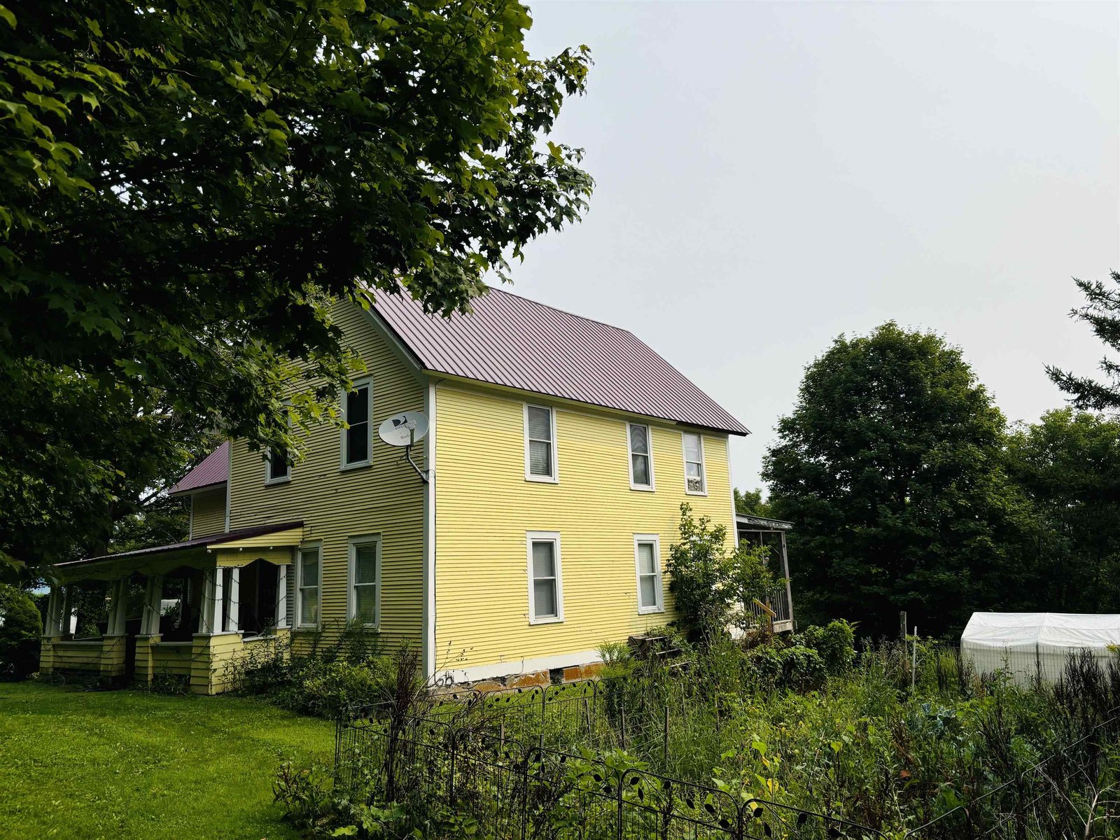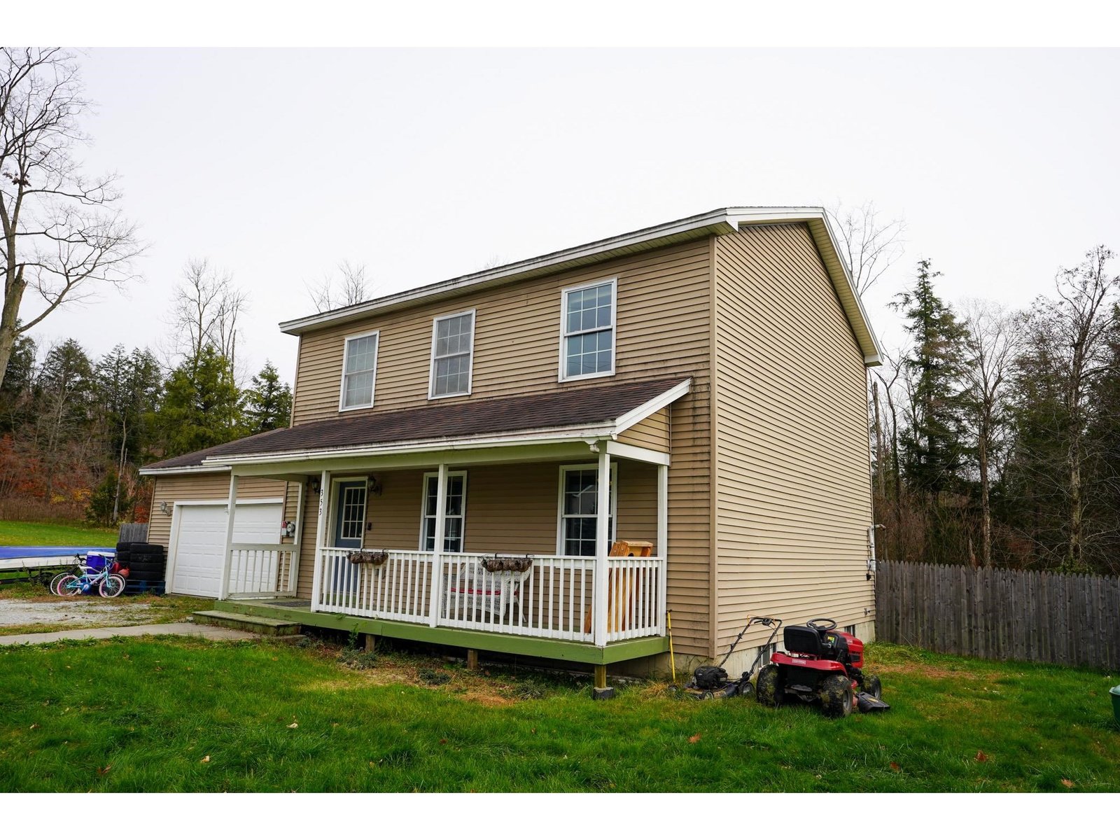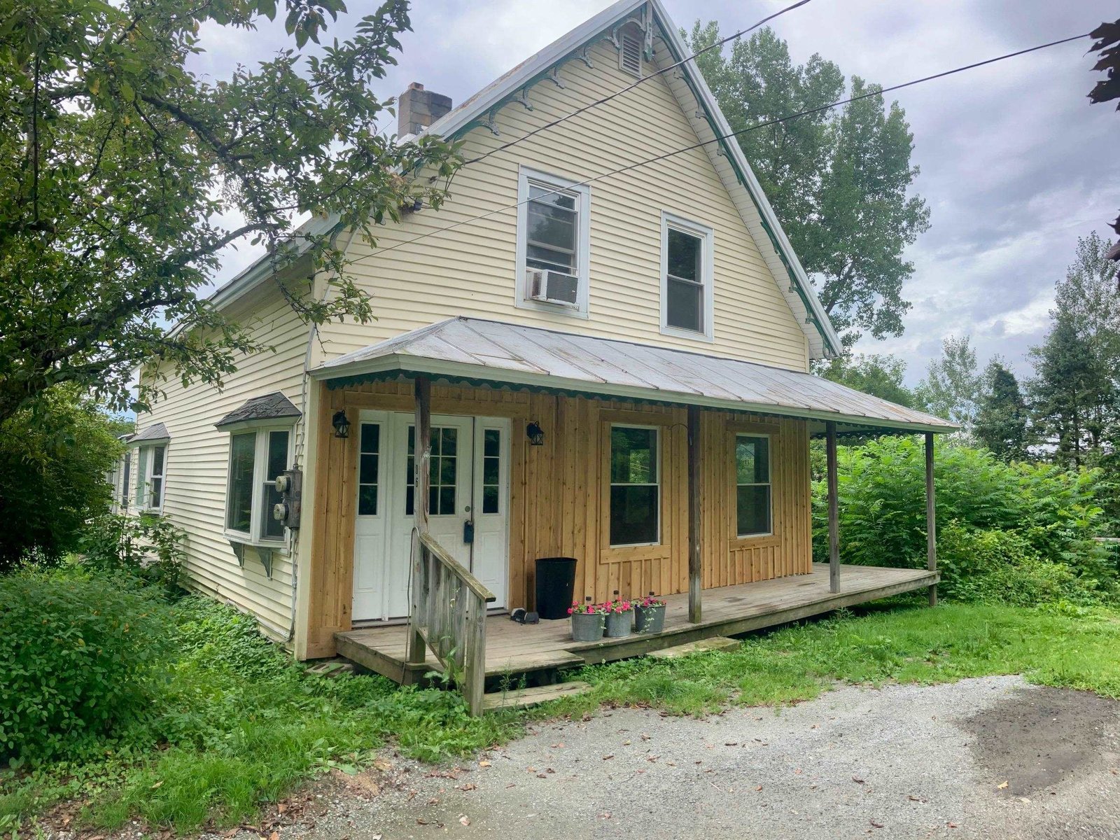Sold Status
$225,000 Sold Price
House Type
3 Beds
2 Baths
1,800 Sqft
Sold By
Similar Properties for Sale
Request a Showing or More Info

Call: 802-863-1500
Mortgage Provider
Mortgage Calculator
$
$ Taxes
$ Principal & Interest
$
This calculation is based on a rough estimate. Every person's situation is different. Be sure to consult with a mortgage advisor on your specific needs.
Franklin County
If you like the natural feel then you'll love this 3 bedroom 1.5 bath Log Home with a 2 car attached garage. This 1800+ sq ft home offers a rustic but modern feel with vaulted ceilings, a wood stove , tiled, hardwood and carpeted floors all sitting on 4.11 acres conveniently located minutes from St Albans. Grocery stores, restaurants, the interstate, and the Walmart being newly constructed are all under a 10 minute drive from this location. This house has a metal roof complete with a 45 yr warranty that was installed in 2011. You will not need to think about the roof for decades to come The energy efficient wood stove easily heats the entire home allowing you to wave at the oil man as he drives by. Take a short stroll down the private road to access the rail trail(VAST trail in winter) for walking, running,biking, or snowmobiling. The 4.11 acres of land consists of lawn, wooded, and cleared property that is ideal for gardening and recreation. Motivated Seller. †
Property Location
Property Details
| Sold Price $225,000 | Sold Date Apr 19th, 2013 | |
|---|---|---|
| List Price $234,900 | Total Rooms 7 | List Date Dec 30th, 2012 |
| Cooperation Fee Unknown | Lot Size 4.11 Acres | Taxes $3,756 |
| MLS# 4208256 | Days on Market 4344 Days | Tax Year 2012 |
| Type House | Stories 2 | Road Frontage |
| Bedrooms 3 | Style Log | Water Frontage |
| Full Bathrooms 1 | Finished 1,800 Sqft | Construction Existing |
| 3/4 Bathrooms 0 | Above Grade 1,656 Sqft | Seasonal No |
| Half Bathrooms 1 | Below Grade 144 Sqft | Year Built 1996 |
| 1/4 Bathrooms 0 | Garage Size 2 Car | County Franklin |
| Interior FeaturesLiving Room, Natural Woodwork, Hearth, Ceiling Fan, Cathedral Ceilings, Fireplace-Wood, Laundry Hook-ups, Dining Area, 1st Floor Laundry, Wood Stove, 1 Stove |
|---|
| Equipment & AppliancesCook Top-Electric, Range-Electric, Dishwasher, Exhaust Hood, Refrigerator, Smoke Detector |
| ConstructionLog Home |
|---|
| BasementInterior, Bulkhead, Unfinished, Interior Stairs, Full, Finished, Climate Controlled |
| Exterior FeaturesPorch-Covered |
| Exterior Log Home | Disability Features |
|---|---|
| Foundation Below Frostline, Concrete | House Color Wood |
| Floors Vinyl, Carpet, Ceramic Tile, Hardwood | Building Certifications |
| Roof Metal | HERS Index |
| DirectionsJacobs Run is located off Sweet Hollow Road in Sheldon, VT |
|---|
| Lot DescriptionTrail/Near Trail, Country Setting, Walking Trails, Secluded, Landscaped, Wooded, Rural Setting, VAST |
| Garage & Parking Attached, 2 Parking Spaces |
| Road Frontage | Water Access |
|---|---|
| Suitable Use | Water Type |
| Driveway Crushed/Stone | Water Body |
| Flood Zone No | Zoning Res |
| School District NA | Middle |
|---|---|
| Elementary Sheldon Elementary School | High |
| Heat Fuel Wood, Oil | Excluded |
|---|---|
| Heating/Cool Baseboard | Negotiable |
| Sewer 1000 Gallon | Parcel Access ROW |
| Water Drilled Well | ROW for Other Parcel |
| Water Heater Off Boiler, Owned | Financing |
| Cable Co | Documents Property Disclosure |
| Electric 200 Amp | Tax ID 58518410698 |

† The remarks published on this webpage originate from Listed By Jason Saphire of www.HomeZu.com via the PrimeMLS IDX Program and do not represent the views and opinions of Coldwell Banker Hickok & Boardman. Coldwell Banker Hickok & Boardman cannot be held responsible for possible violations of copyright resulting from the posting of any data from the PrimeMLS IDX Program.

 Back to Search Results
Back to Search Results









