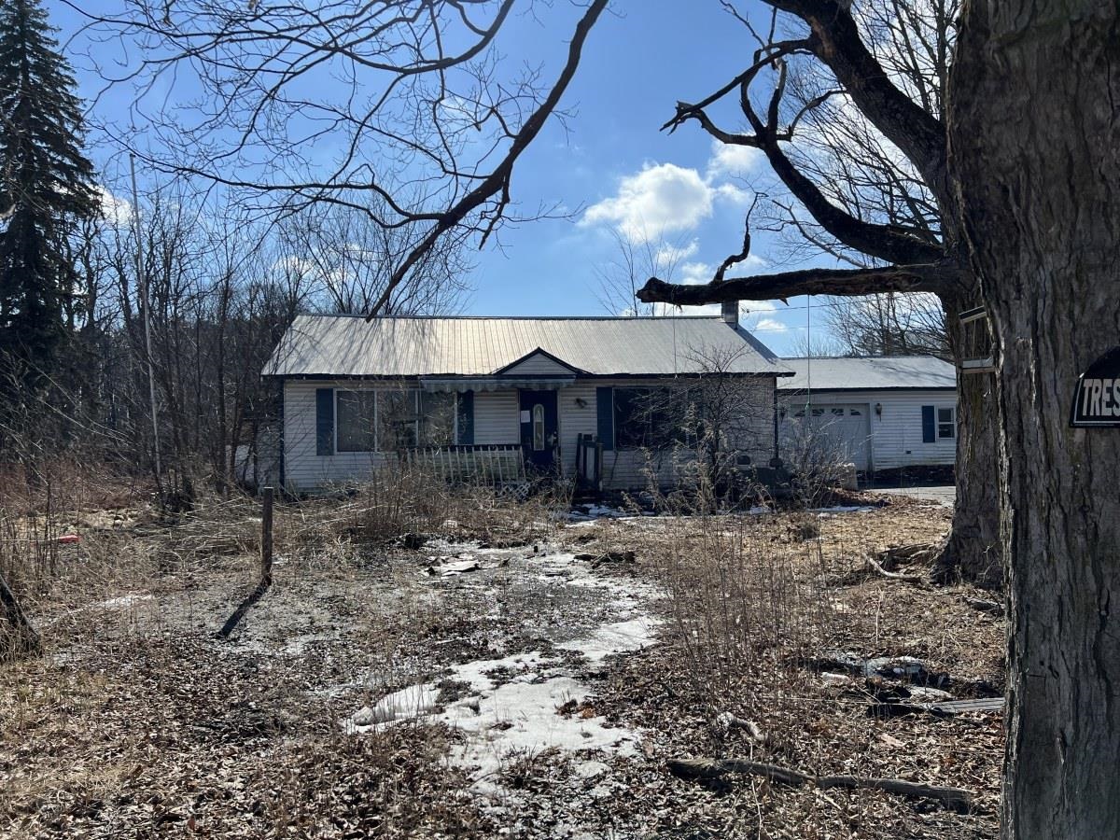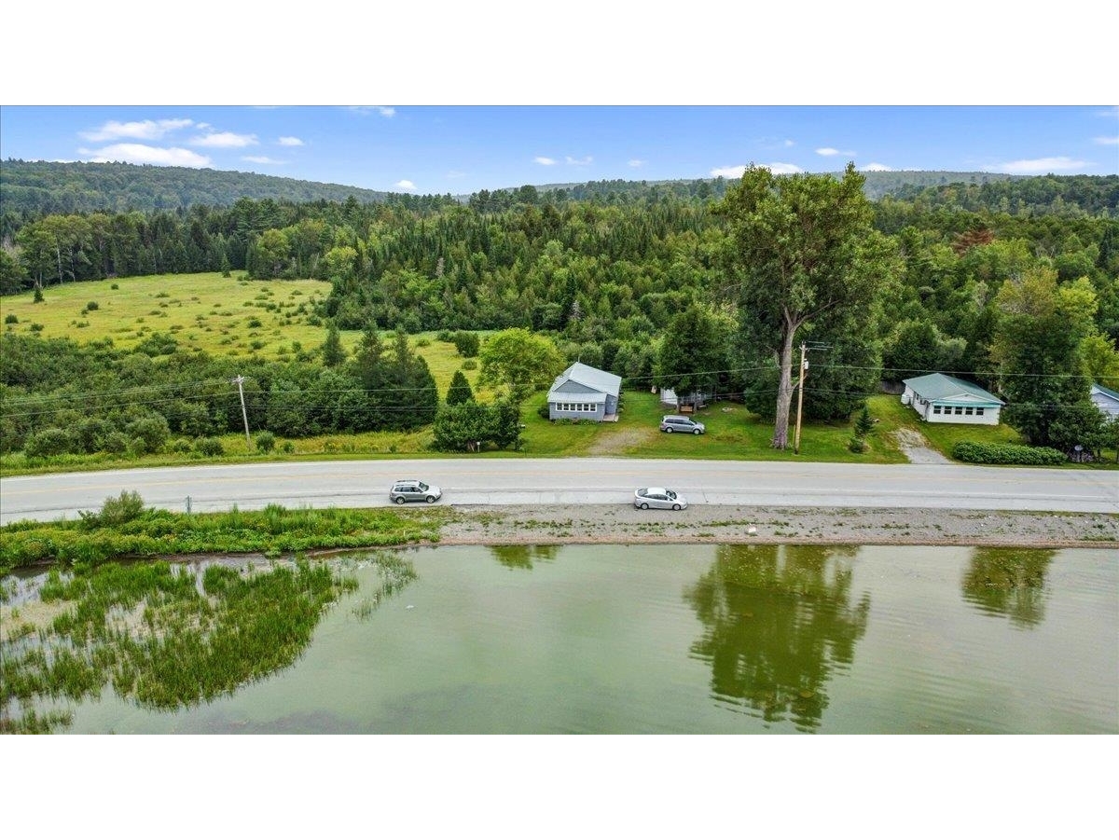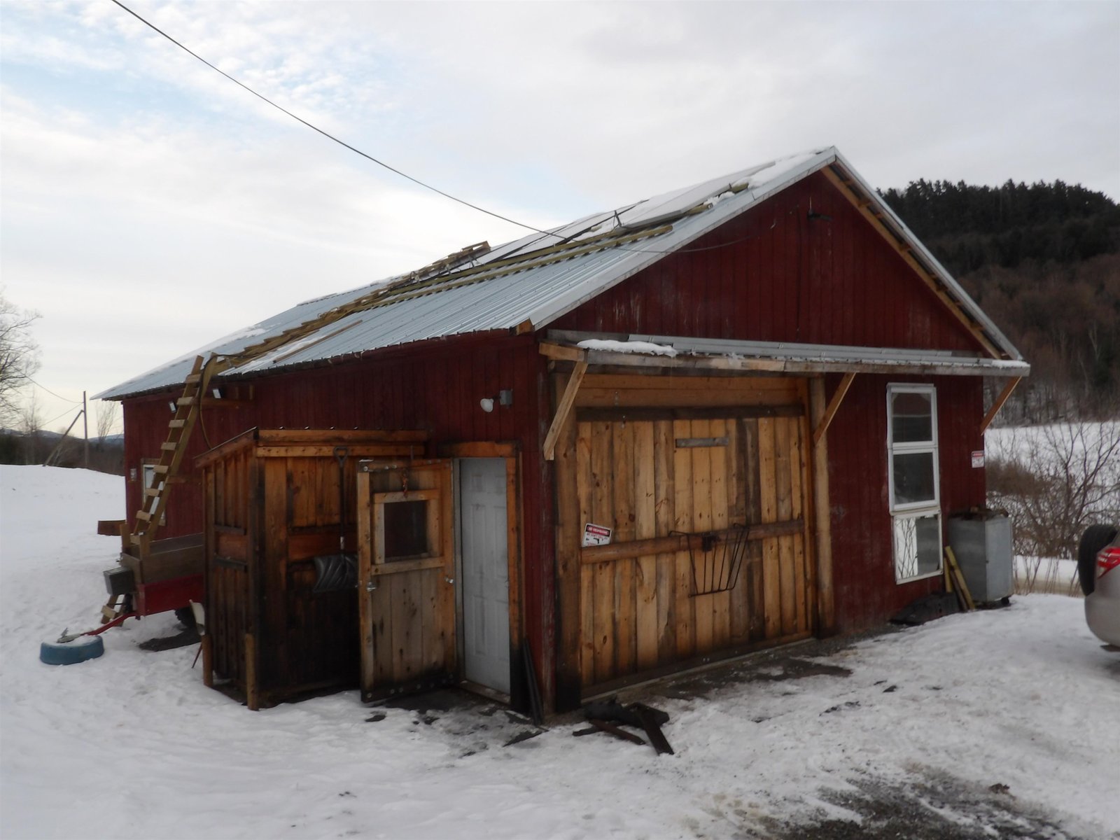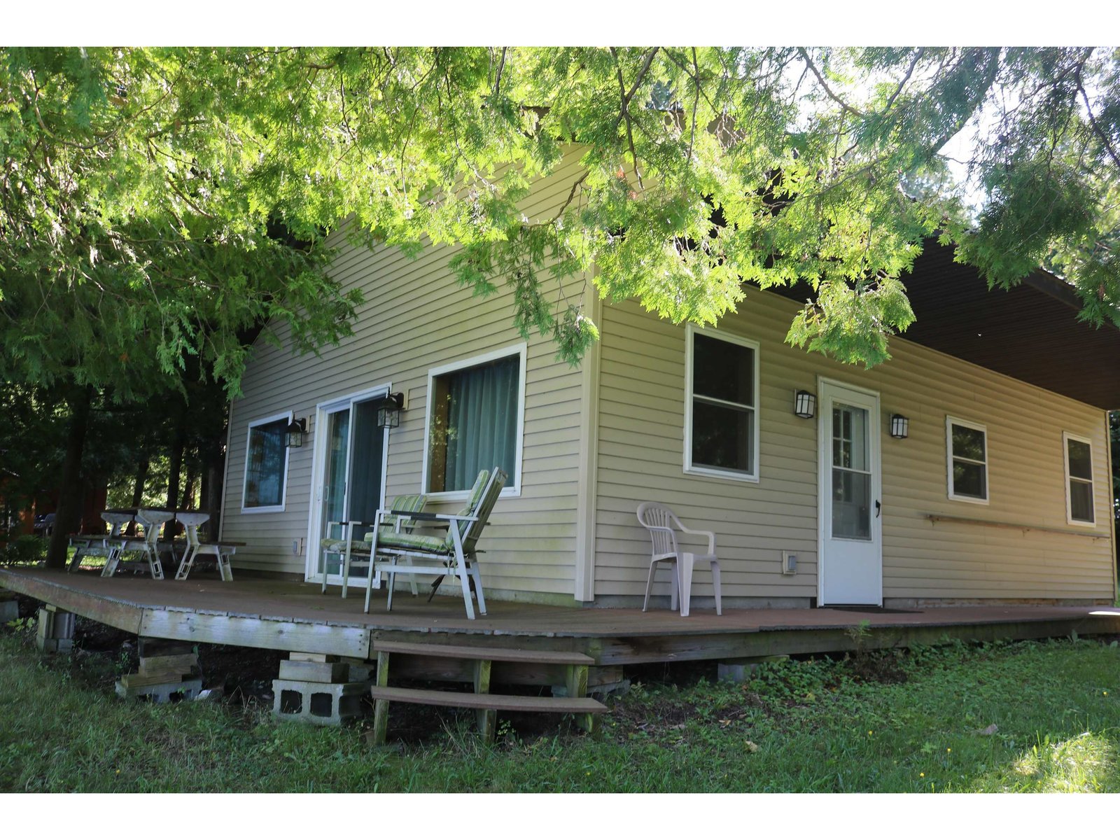Sold Status
$152,000 Sold Price
House Type
2 Beds
2 Baths
848 Sqft
Sold By RE/MAX North Professionals
Similar Properties for Sale
Request a Showing or More Info

Call: 802-863-1500
Mortgage Provider
Mortgage Calculator
$
$ Taxes
$ Principal & Interest
$
This calculation is based on a rough estimate. Every person's situation is different. Be sure to consult with a mortgage advisor on your specific needs.
Franklin County
Charming, welcoming, cozy and warm...these are just a few of the words that can describe this adorable home. Beautiful natural woodworking adorns the first floor. Welcome guests and kick off your shoes in the large but separate mudroom with plenty of storage for all seasons with a brand new waterproof vinyl plank floor installed just recently. The open floor plan allows for smooth and easy flow throughout the kitchen and living room. Sellers recently installed a new sliding glass door in the living room that opens to the back yard. Two bedrooms upstairs make this home very appealing to a small family or empty-nesters. The picturesque decor makes you feel right at home from the moment you walk in. Although built in 1915, it was completely stripped down to studs less than 12 years ago. Located on a dead-end street, it's quiet and private yet so close to necessities in the area ~ just steps away from the elementary school, walking distance to the convenient store, 5 minutes from St. Albans, 35 minutes to Burlington and just over an hour to Montreal. This home must be seen to be appreciated. Country living at its finest! †
Property Location
Property Details
| Sold Price $152,000 | Sold Date Aug 31st, 2020 | |
|---|---|---|
| List Price $149,000 | Total Rooms 7 | List Date Jul 1st, 2020 |
| Cooperation Fee Unknown | Lot Size 0.2 Acres | Taxes $1,958 |
| MLS# 4814044 | Days on Market 1604 Days | Tax Year 2019 |
| Type House | Stories 1 1/2 | Road Frontage 51 |
| Bedrooms 2 | Style Cape | Water Frontage |
| Full Bathrooms 2 | Finished 848 Sqft | Construction No, Existing |
| 3/4 Bathrooms 0 | Above Grade 848 Sqft | Seasonal No |
| Half Bathrooms 0 | Below Grade 0 Sqft | Year Built 1915 |
| 1/4 Bathrooms 0 | Garage Size Car | County Franklin |
| Interior FeaturesNatural Woodwork, Laundry - Basement |
|---|
| Equipment & AppliancesRefrigerator, Microwave, Dishwasher, Disposal |
| Kitchen - Eat-in 16' 2" x 13' 6", 1st Floor | Living Room 20' 7" x 13' 2", 1st Floor | Primary Bedroom 14' 8" x 11' 3", 2nd Floor |
|---|---|---|
| Bedroom 20' 7" x 11' 3", 2nd Floor | Bath - Full 9' 4" x 6' 3", 1st Floor | Bath - Full 9' 5" x 8' 4", 2nd Floor |
| Mudroom 10' 8" x 6' 9", 1st Floor |
| ConstructionWood Frame |
|---|
| BasementInterior, Concrete, Exterior Stairs, Walkout, Interior Access |
| Exterior Features |
| Exterior Vinyl Siding | Disability Features |
|---|---|
| Foundation Concrete | House Color Grey |
| Floors Tile, Carpet, Laminate | Building Certifications |
| Roof Metal | HERS Index |
| DirectionsFrom St. Albans, take VT Rte. 105 E approx. 7.4 miles, School Street on Right, house on Left ~ see sign. |
|---|
| Lot DescriptionUnknown, Level, Country Setting |
| Garage & Parking , |
| Road Frontage 51 | Water Access |
|---|---|
| Suitable Use | Water Type |
| Driveway Gravel | Water Body |
| Flood Zone Unknown | Zoning Residential |
| School District Sheldon School District | Middle Sheldon Elementary School |
|---|---|
| Elementary Sheldon Elementary School | High Choice |
| Heat Fuel Gas-Natural | Excluded |
|---|---|
| Heating/Cool None, Hot Air | Negotiable |
| Sewer Public | Parcel Access ROW |
| Water Public | ROW for Other Parcel |
| Water Heater Tank, Gas-Natural | Financing |
| Cable Co | Documents |
| Electric Circuit Breaker(s) | Tax ID 585-184-10369 |

† The remarks published on this webpage originate from Listed By Mona Branon Lemieux of CENTURY 21 MRC via the PrimeMLS IDX Program and do not represent the views and opinions of Coldwell Banker Hickok & Boardman. Coldwell Banker Hickok & Boardman cannot be held responsible for possible violations of copyright resulting from the posting of any data from the PrimeMLS IDX Program.

 Back to Search Results
Back to Search Results










