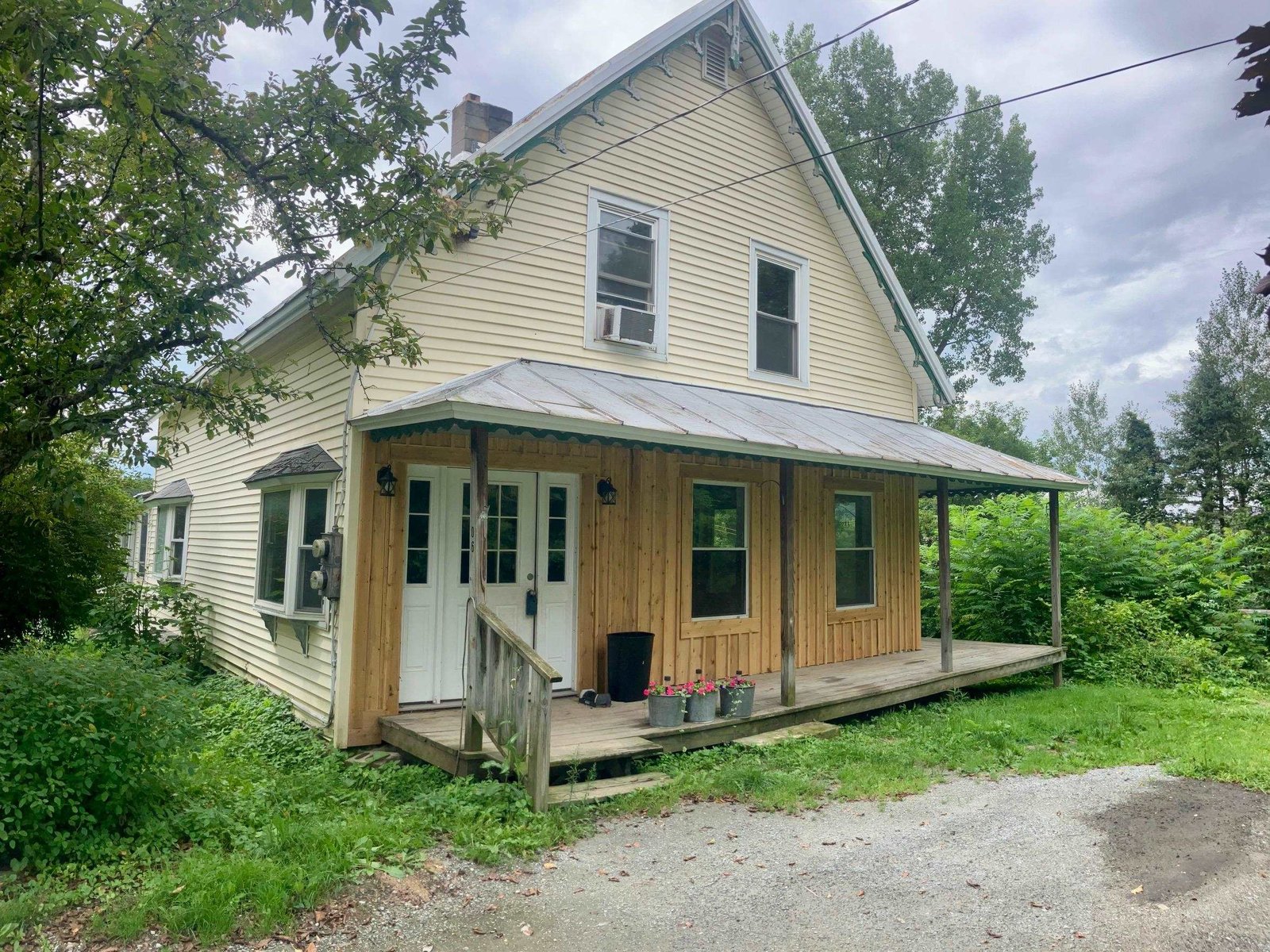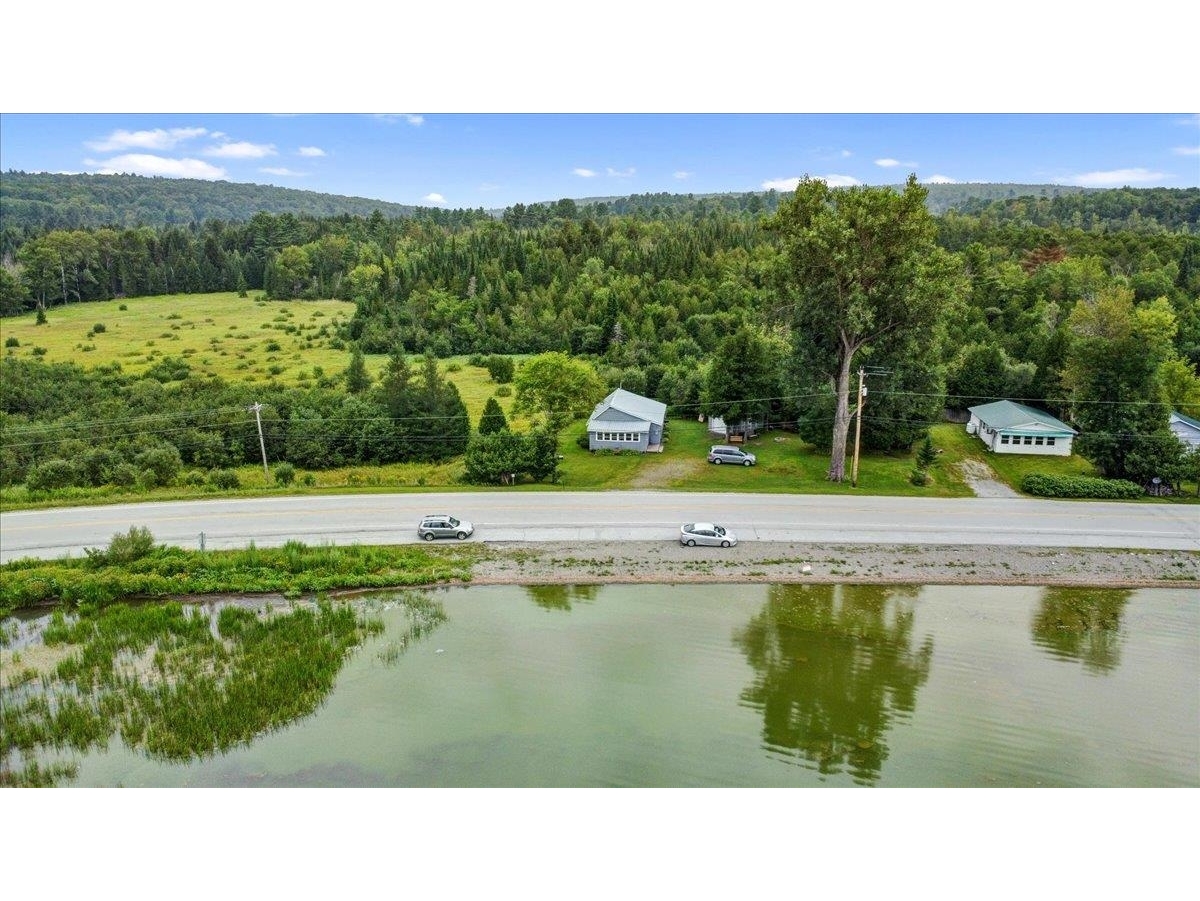Sold Status
$161,500 Sold Price
House Type
3 Beds
1 Baths
1,284 Sqft
Sold By CENTURY 21 MRC
Similar Properties for Sale
Request a Showing or More Info

Call: 802-863-1500
Mortgage Provider
Mortgage Calculator
$
$ Taxes
$ Principal & Interest
$
This calculation is based on a rough estimate. Every person's situation is different. Be sure to consult with a mortgage advisor on your specific needs.
Franklin County
This multi-generational home, in a great location, is ready to bring life to a new family. A little TLC and sweat equity will make this home a great place to raise a family. Near the end of a dead end street, makes it great for children to play. Additional land across from the house gives you room to build a garage. Room to build a deck/patio off the kitchen. With 3 bedrooms, plenty of space to start a family. Since 2020, new furnace, hot water heater, electrical, roof, windows, doors, and ext. insulation. Municipal Sewer, water, and Natural Gas are bonuses for this location. Approx. 9 miles to I89 exit 19 allows you easy access to travel anywhere you want to go. Bring your imagination and see what you can create with this home! †
Property Location
Property Details
| Sold Price $161,500 | Sold Date Apr 19th, 2024 | |
|---|---|---|
| List Price $171,000 | Total Rooms 6 | List Date Sep 10th, 2023 |
| Cooperation Fee Unknown | Lot Size 0.4 Acres | Taxes $2,118 |
| MLS# 4969391 | Days on Market 438 Days | Tax Year 2022 |
| Type House | Stories 1 1/2 | Road Frontage |
| Bedrooms 3 | Style New Englander | Water Frontage |
| Full Bathrooms 0 | Finished 1,284 Sqft | Construction No, Existing |
| 3/4 Bathrooms 1 | Above Grade 1,284 Sqft | Seasonal No |
| Half Bathrooms 0 | Below Grade 0 Sqft | Year Built 1900 |
| 1/4 Bathrooms 0 | Garage Size Car | County Franklin |
| Interior FeaturesCeiling Fan, Dining Area, Natural Light, Walk-in Closet, Laundry - 1st Floor |
|---|
| Equipment & AppliancesWasher, Refrigerator, Dryer, Stove - Electric, Water Heater–Natural Gas, Water Heater - On Demand, Water Heater - Owned |
| Kitchen 12 x 13, 1st Floor | Dining Room 11 x 11, 1st Floor | Bath - 3/4 11 x 4, 1st Floor |
|---|---|---|
| Living Room 23 x 10, 1st Floor | Bedroom 12 x 13, 2nd Floor | Bedroom 8 x 16, 2nd Floor |
| Primary Bedroom 13 x 12, 2nd Floor |
| ConstructionWood Frame |
|---|
| BasementInterior, Unfinished, Concrete, Interior Stairs, Full, Unfinished, Interior Access |
| Exterior FeaturesGarden Space, Natural Shade, Porch - Covered |
| Exterior Other | Disability Features |
|---|---|
| Foundation Concrete, Fieldstone | House Color Silver |
| Floors Carpet, Vinyl, Wood | Building Certifications |
| Roof Shingle-Asphalt, Metal | HERS Index |
| DirectionsFrom I89 exit 19, turn right onto VT Route 105. Go 9 miles. Turn left onto High Street. 4th House on the left. Sign on property. |
|---|
| Lot DescriptionUnknown, Rural Setting |
| Garage & Parking 2 Parking Spaces |
| Road Frontage | Water Access |
|---|---|
| Suitable Use | Water Type |
| Driveway Gravel | Water Body |
| Flood Zone No | Zoning Residendital |
| School District Franklin Northwest | Middle Sheldon Elementary School |
|---|---|
| Elementary Sheldon Elementary School | High Choice |
| Heat Fuel Gas-Natural | Excluded |
|---|---|
| Heating/Cool None, Hot Air, Hot Air | Negotiable |
| Sewer Public | Parcel Access ROW |
| Water Public | ROW for Other Parcel |
| Water Heater Owned, On Demand, Gas-Natural | Financing |
| Cable Co Xfiniti | Documents Deed |
| Electric Circuit Breaker(s) | Tax ID 585-184-10459 |

† The remarks published on this webpage originate from Listed By Shawn Cheney of EXP Realty - Cell: 802-782-0400 via the PrimeMLS IDX Program and do not represent the views and opinions of Coldwell Banker Hickok & Boardman. Coldwell Banker Hickok & Boardman cannot be held responsible for possible violations of copyright resulting from the posting of any data from the PrimeMLS IDX Program.

 Back to Search Results
Back to Search Results










