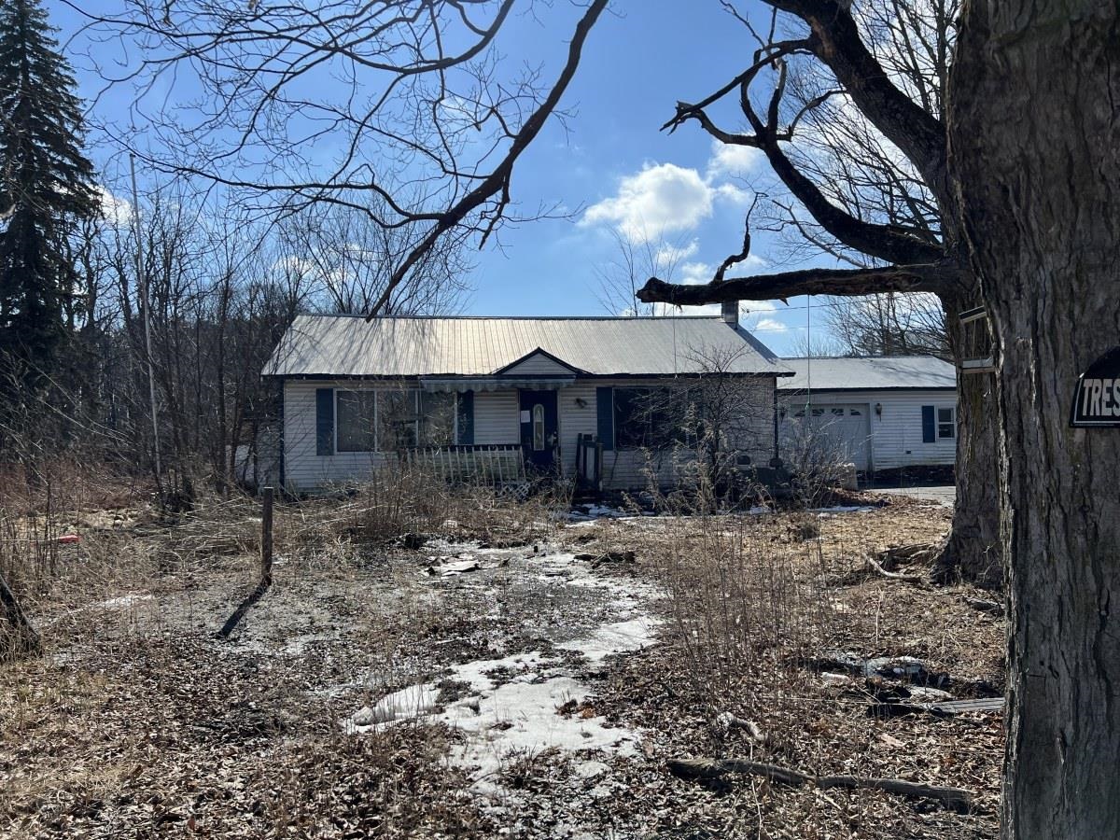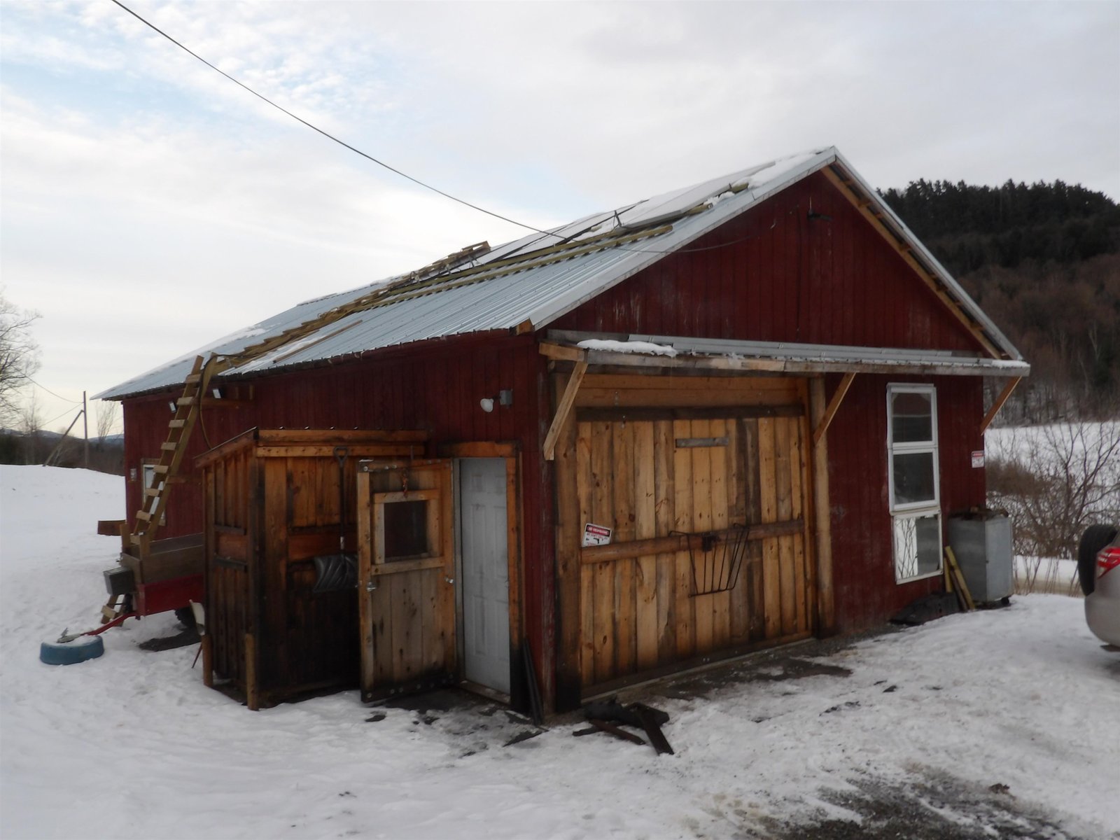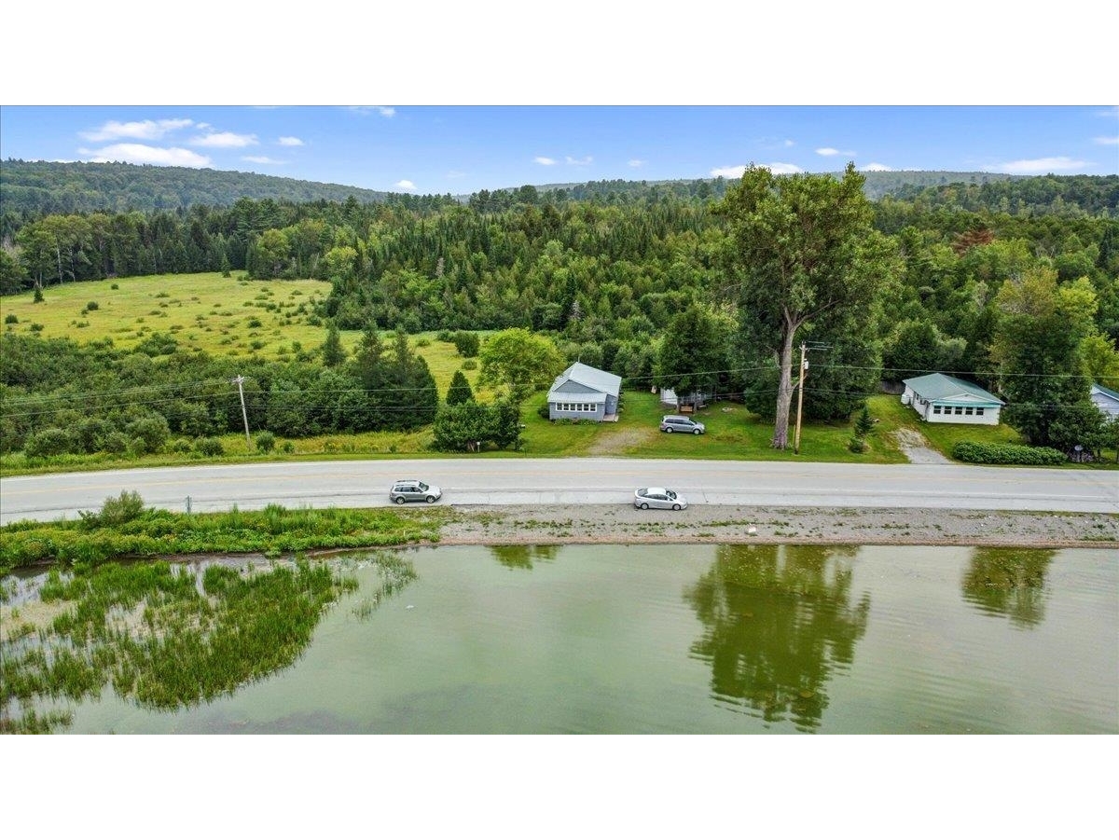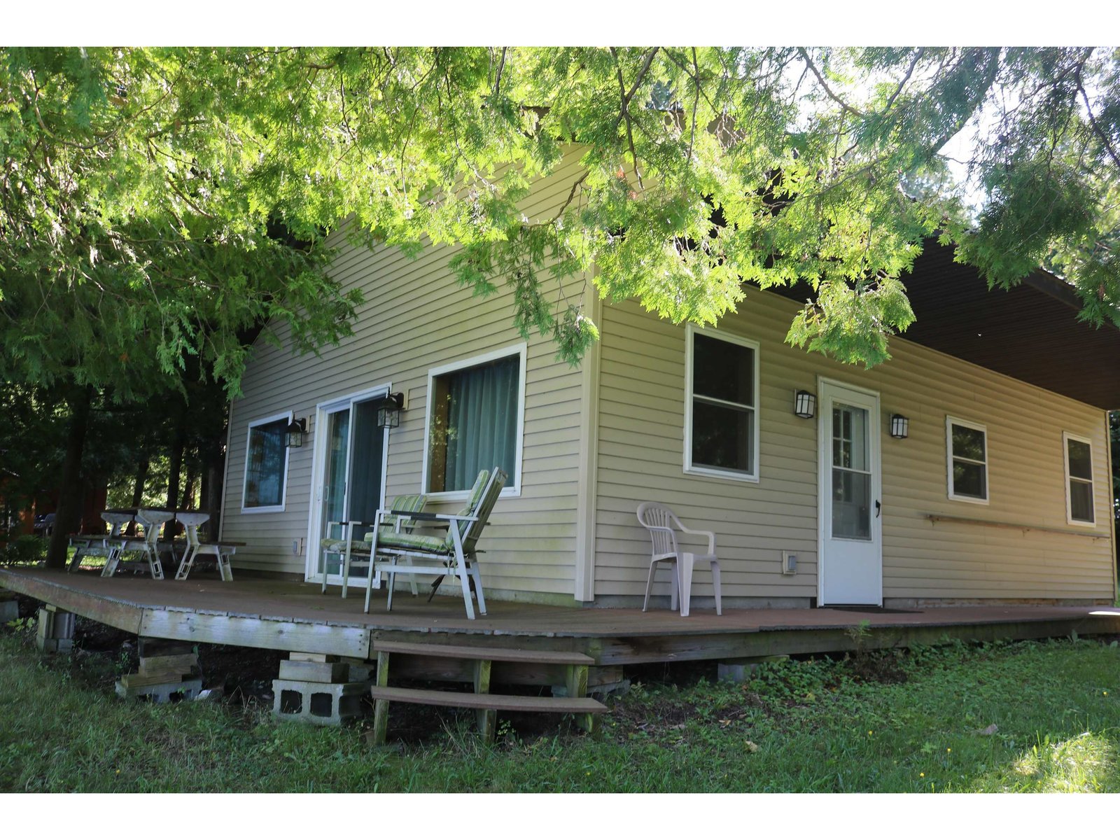Sold Status
$116,000 Sold Price
House Type
2 Beds
1 Baths
1,066 Sqft
Sold By
Similar Properties for Sale
Request a Showing or More Info

Call: 802-863-1500
Mortgage Provider
Mortgage Calculator
$
$ Taxes
$ Principal & Interest
$
This calculation is based on a rough estimate. Every person's situation is different. Be sure to consult with a mortgage advisor on your specific needs.
Franklin County
Historic home with lots of original character. Spacious kitchen & dining area offering updated appliances and plenty of cabinets. Gorgeously renovated bathroom with built-in shelving. Master bedroom with hardwood flooring boasts 2 closets. Partially finished basement with office area and additional storage/laundry area. Large covered porch overlooks fenced in back yard. Established organic raised vegetable bed with pumpkin patch, herb garden, black berry and blueberry bushes. Just a short walk to Sheldon Community Forest with several trails as well as elementary school playground, tennis court, basketball court and baseball field. Barn board shed stays for additional storage. All major updates have been completed including roof, siding, furnace, windows and attic insulation. Located on quiet dead-end street with cul-de-sac. †
Property Location
Property Details
| Sold Price $116,000 | Sold Date Dec 19th, 2014 | |
|---|---|---|
| List Price $129,900 | Total Rooms 4 | List Date Aug 20th, 2014 |
| Cooperation Fee Unknown | Lot Size 0.16 Acres | Taxes $1,823 |
| MLS# 4379230 | Days on Market 3746 Days | Tax Year 2014 |
| Type House | Stories 2 | Road Frontage 72 |
| Bedrooms 2 | Style Cape | Water Frontage |
| Full Bathrooms 1 | Finished 1,066 Sqft | Construction Existing |
| 3/4 Bathrooms 0 | Above Grade 832 Sqft | Seasonal No |
| Half Bathrooms 0 | Below Grade 234 Sqft | Year Built 1915 |
| 1/4 Bathrooms | Garage Size 0 Car | County Franklin |
| Interior FeaturesKitchen, Living Room, Office/Study, Natural Woodwork, Kitchen/Dining |
|---|
| Equipment & AppliancesRefrigerator, Washer, Dryer, Range-Gas |
| Primary Bedroom 14' x 12' 2nd Floor | 2nd Bedroom 10' x 9' 2nd Floor | Living Room 14' x 12' |
|---|---|---|
| Kitchen 17' x 13' | Office/Study 14' x 10' | Full Bath 2nd Floor |
| ConstructionExisting |
|---|
| BasementInterior, Partially Finished, Interior Stairs, Storage Space, Full |
| Exterior FeaturesFull Fence, Porch-Covered, Porch-Enclosed |
| Exterior Vinyl | Disability Features |
|---|---|
| Foundation Concrete | House Color Tan |
| Floors Vinyl, Carpet, Hardwood, Laminate | Building Certifications |
| Roof Shingle-Architectural, Metal | HERS Index |
| DirectionsFrom St. Albans, take Route 105 towards Sheldon. Right onto School Street, property on right. |
|---|
| Lot DescriptionFenced, Level, Trail/Near Trail, Cul-De-Sac |
| Garage & Parking Driveway |
| Road Frontage 72 | Water Access |
|---|---|
| Suitable Use | Water Type |
| Driveway Paved | Water Body |
| Flood Zone No | Zoning Residential |
| School District Sheldon School District | Middle Sheldon Elementary School |
|---|---|
| Elementary Sheldon Elementary School | High Choice |
| Heat Fuel Gas-Natural | Excluded Kitchen island, air conditioner, dehumidifier |
|---|---|
| Heating/Cool Hot Air | Negotiable |
| Sewer Public | Parcel Access ROW |
| Water Public | ROW for Other Parcel |
| Water Heater Gas-Natural, Owned | Financing |
| Cable Co | Documents Deed |
| Electric Circuit Breaker(s) | Tax ID 585-184-10226 |

† The remarks published on this webpage originate from Listed By Ashley LaCross of via the PrimeMLS IDX Program and do not represent the views and opinions of Coldwell Banker Hickok & Boardman. Coldwell Banker Hickok & Boardman cannot be held responsible for possible violations of copyright resulting from the posting of any data from the PrimeMLS IDX Program.

 Back to Search Results
Back to Search Results










