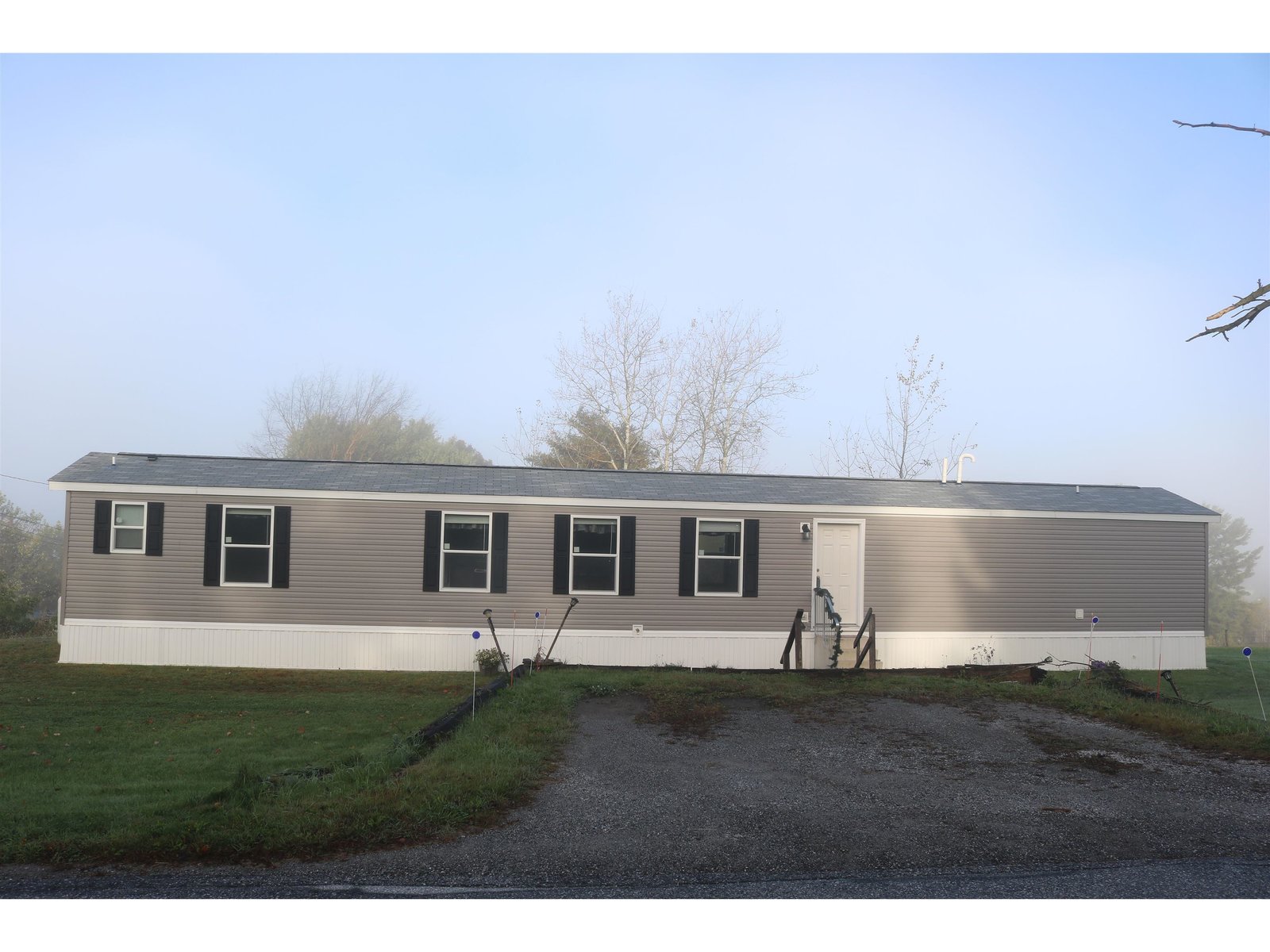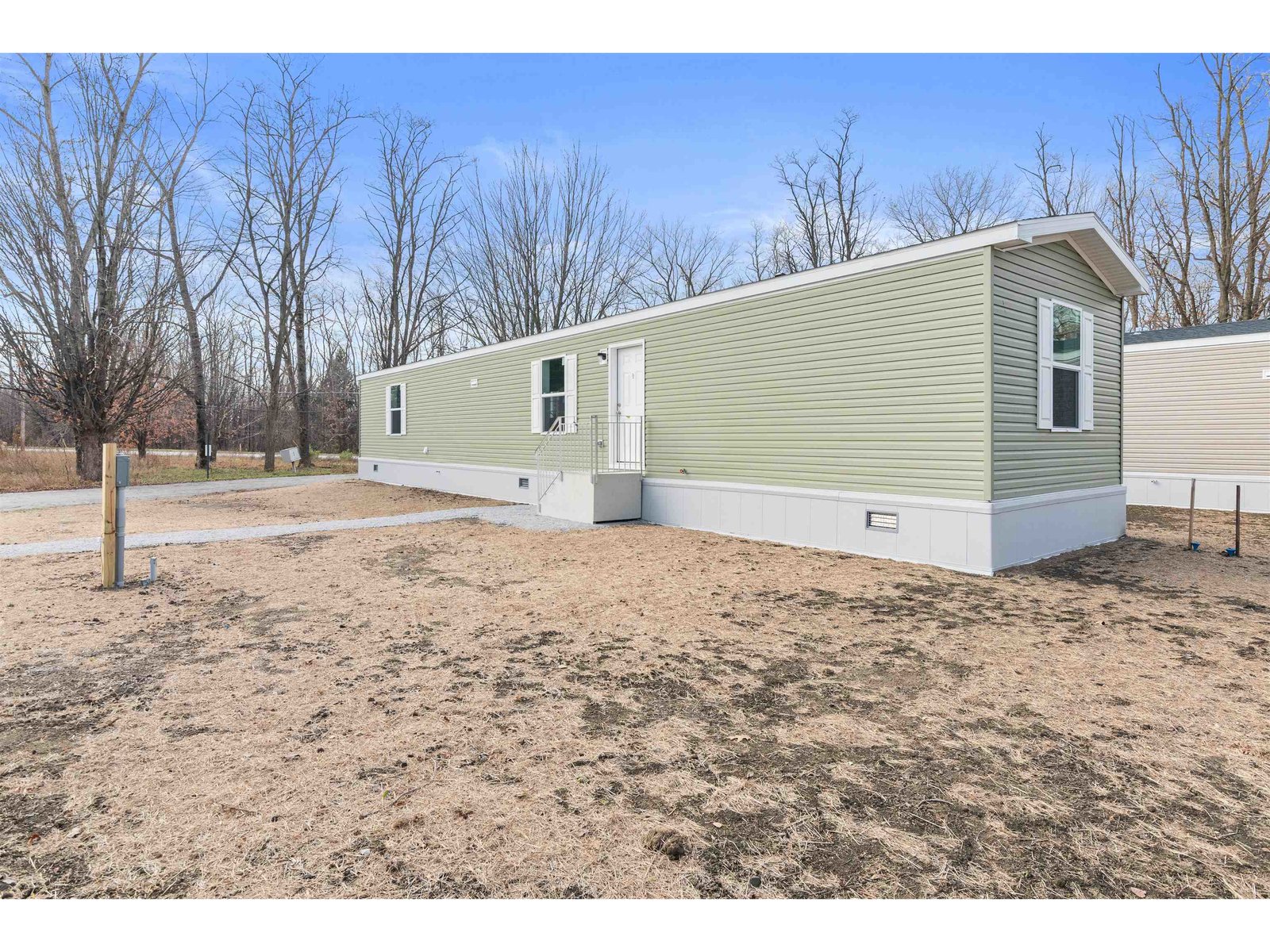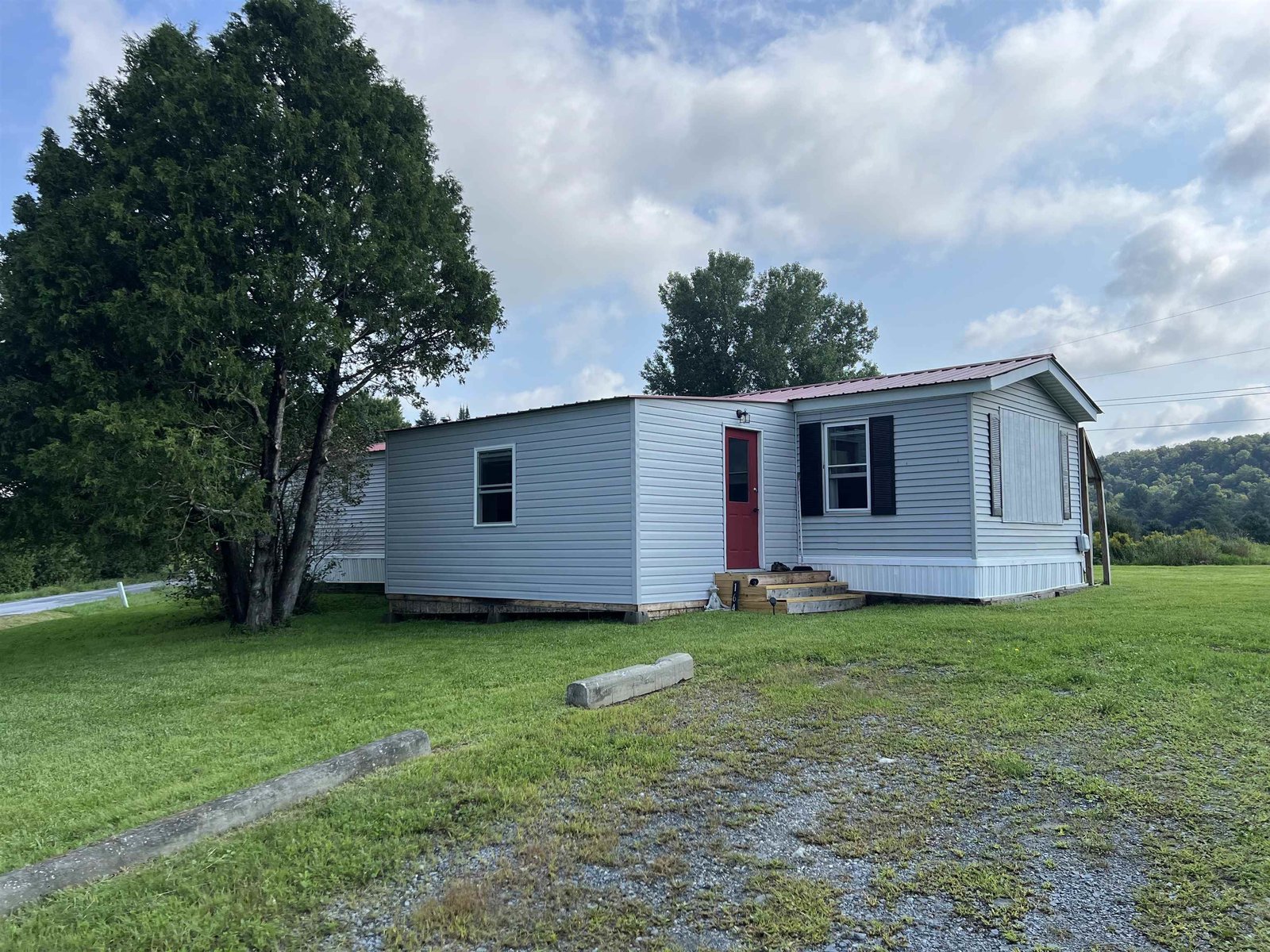Sold Status
$305,000 Sold Price
Mobile Type
3 Beds
2 Baths
1,064 Sqft
Sold By M Realty
Similar Properties for Sale
Request a Showing or More Info

Call: 802-863-1500
Mortgage Provider
Mortgage Calculator
$
$ Taxes
$ Principal & Interest
$
This calculation is based on a rough estimate. Every person's situation is different. Be sure to consult with a mortgage advisor on your specific needs.
Franklin County
Allow me to introduce you to 65 Lumbra Rd where the great outdoors & the comfort of home pair beautifully. Situated on just over 10 acres, the one level ranch style home is comfortable & roomy with 3 bedrooms and 2 full baths. The easy flow of the home affords plenty of space for all of your Holiday celebrations. A tasteful back deck overlooks the lush woods offering a peaceful retreat spot. The Sugarbush on the property is enticing in itself. Whether you rent the taps, or give it a go yourself, the opportunities here are for the taking. Imagine being able to hunt in your own backyard! You can here! The loft above the 2 story Gambrel style garage is an open canvas just waiting for your creativity to shine through and make it your own. Mature landscaping with apple and pear trees decorate the grounds. Strawberry, blueberry & blackberry bushes are plentiful. Properties like this do not come around often, don't wait too long! See MLS # 4938742 for additional 10.19 +/- acres for sale! †
Property Location
Property Details
| Sold Price $305,000 | Sold Date Feb 8th, 2023 | |
|---|---|---|
| List Price $300,000 | Total Rooms 6 | List Date Dec 9th, 2022 |
| Cooperation Fee Unknown | Lot Size 10.04 Acres | Taxes $2,830 |
| MLS# 4938738 | Days on Market 713 Days | Tax Year 2022 |
| Type Mfg/Mobile | Stories 1 | Road Frontage |
| Bedrooms 3 | Style Manuf./Mobile, W/Addition, Ranch, Single Level | Water Frontage |
| Full Bathrooms 2 | Finished 1,064 Sqft | Construction No, Existing |
| 3/4 Bathrooms 0 | Above Grade 1,064 Sqft | Seasonal No |
| Half Bathrooms 0 | Below Grade 0 Sqft | Year Built 1993 |
| 1/4 Bathrooms 0 | Garage Size 2 Car | County Franklin |
| Interior FeaturesCeiling Fan, Dining Area, Primary BR w/ BA, Natural Light, Natural Woodwork, Soaking Tub, Laundry - 1st Floor |
|---|
| Equipment & AppliancesRange-Electric, Refrigerator, Microwave, Washer, Dryer, Stove-Pellet, Pellet Stove |
| ConstructionWood Frame, Manufactured Home |
|---|
| BasementInterior, Unfinished, Concrete, Storage Space, Interior Stairs, Interior Access |
| Exterior FeaturesDeck, Garden Space, Handicap Modified |
| Exterior Vinyl Siding | Disability Features |
|---|---|
| Foundation Concrete, Slab - Concrete | House Color |
| Floors Vinyl, Carpet, Laminate | Building Certifications |
| Roof Metal | HERS Index |
| Directions |
|---|
| Lot DescriptionUnknown, Wooded, Country Setting, Wooded, Shared |
| Garage & Parking Detached, Auto Open, Barn, Driveway, Garage, On-Site |
| Road Frontage | Water Access |
|---|---|
| Suitable Use | Water Type |
| Driveway Gravel, Common/Shared | Water Body |
| Flood Zone Unknown | Zoning residential |
| School District Maple Run USD | Middle Sheldon Elementary School |
|---|---|
| Elementary Sheldon Elementary School | High Choice |
| Heat Fuel Pellet, Wood Pellets | Excluded |
|---|---|
| Heating/Cool None, Hot Air | Negotiable |
| Sewer 1000 Gallon, Septic, Concrete | Parcel Access ROW |
| Water Spring, Private, Drilled Well | ROW for Other Parcel |
| Water Heater Electric, Owned | Financing |
| Cable Co | Documents |
| Electric 100 Amp | Tax ID 58518410056 |

† The remarks published on this webpage originate from Listed By Heather Scott of M Realty via the PrimeMLS IDX Program and do not represent the views and opinions of Coldwell Banker Hickok & Boardman. Coldwell Banker Hickok & Boardman cannot be held responsible for possible violations of copyright resulting from the posting of any data from the PrimeMLS IDX Program.

 Back to Search Results
Back to Search Results








