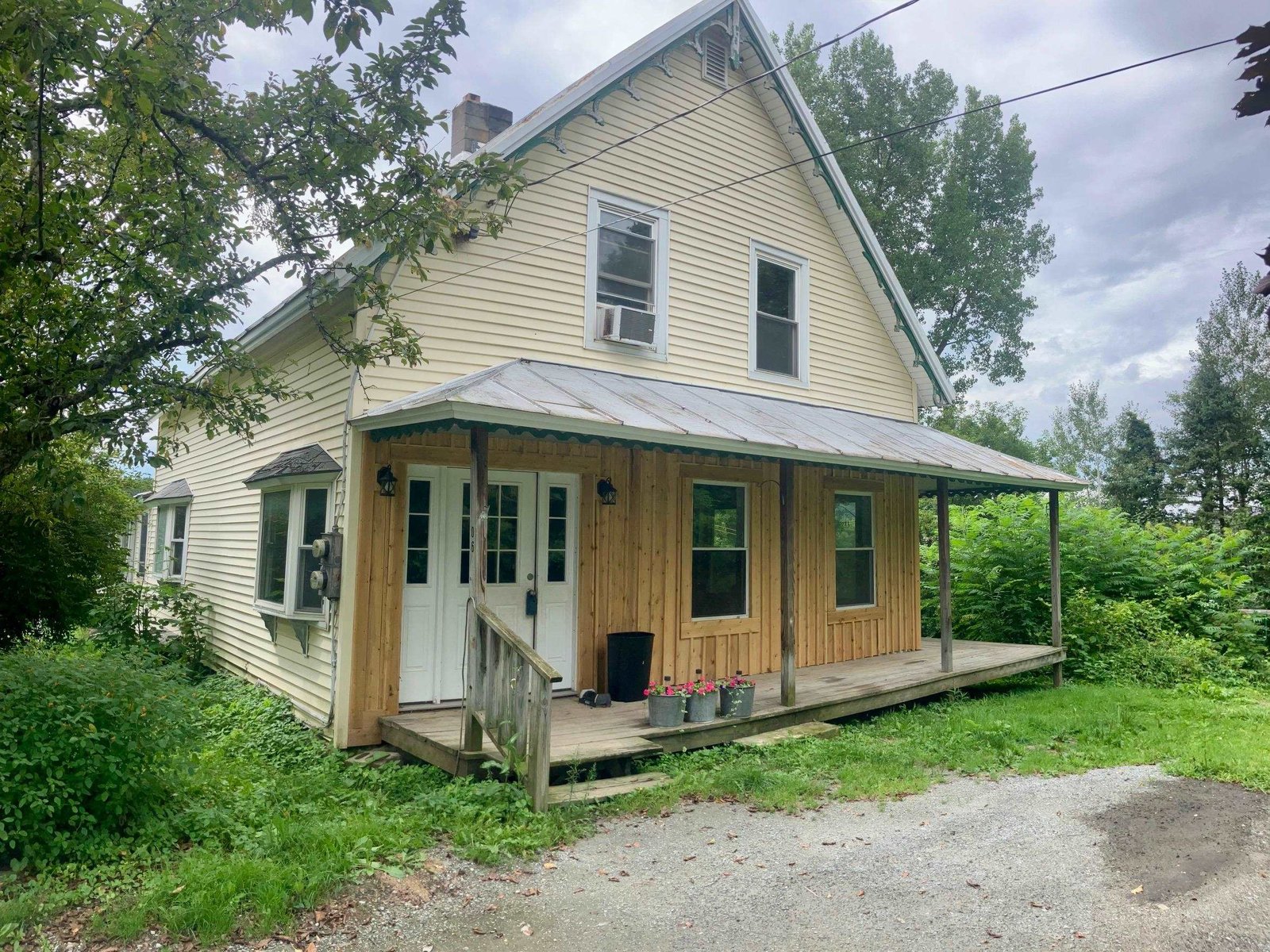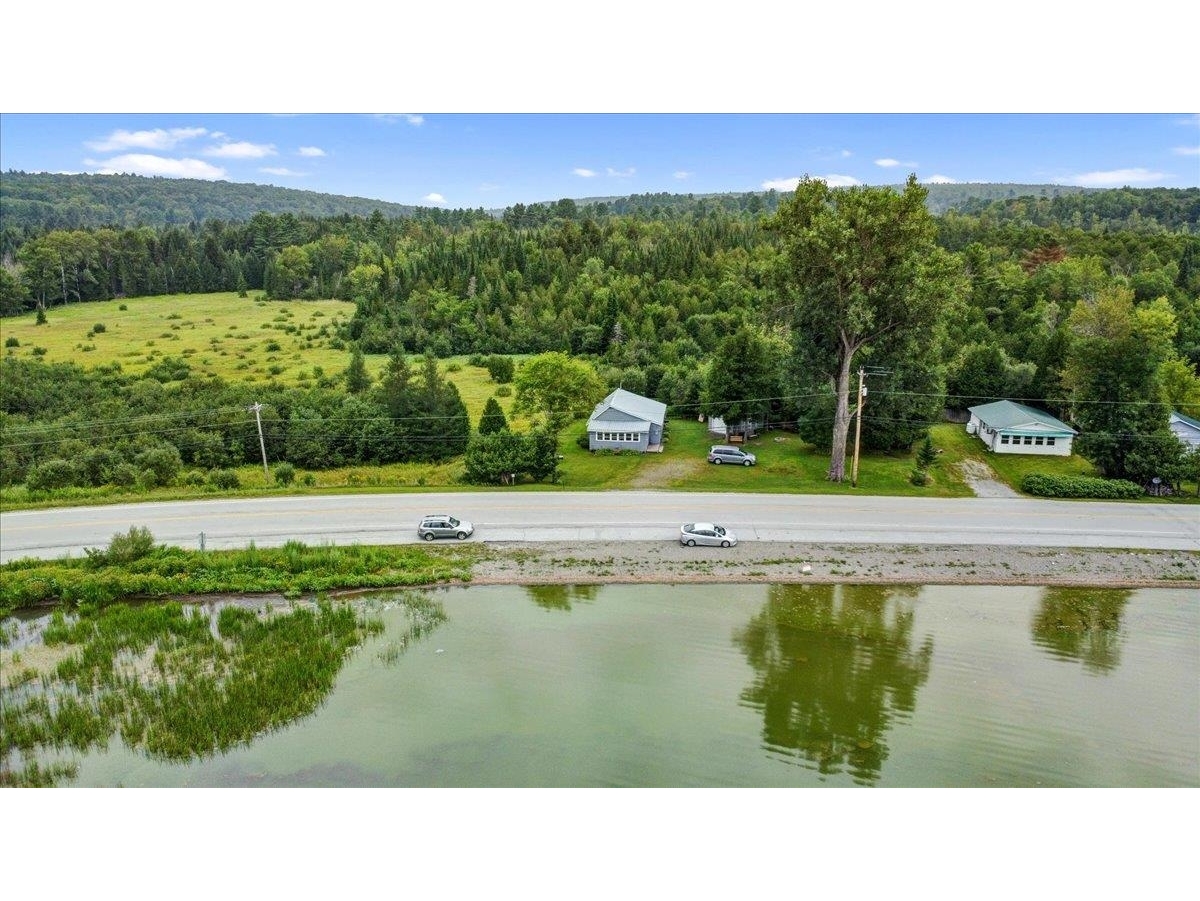Sold Status
$184,500 Sold Price
House Type
3 Beds
1 Baths
1,268 Sqft
Sold By VT Turnkey Realty LLC
Similar Properties for Sale
Request a Showing or More Info

Call: 802-863-1500
Mortgage Provider
Mortgage Calculator
$
$ Taxes
$ Principal & Interest
$
This calculation is based on a rough estimate. Every person's situation is different. Be sure to consult with a mortgage advisor on your specific needs.
Franklin County
Wonderful, private lot close to post office and town. Lots of charm with this older home and ready for your personal touches. Affordable price and natural gas heat. Lovely covered front porch for outside entertaining or relaxing. Large master bedroom with walk-in closet. Newer windows, roof. Lots of plaster and slats ripped out and replaced with sheetrock. Has been rewired and insulated. Originally second bath existed upstairs but serves as a storage area now. Outside you will appreciate the well cared for perennials. Sheldon elementary is within walking distance and choice of high school to MVU, Enosburg HS, and BFA St.Albans w/busing available. Quiet neighborhood and close to all amenities. †
Property Location
Property Details
| Sold Price $184,500 | Sold Date Mar 19th, 2021 | |
|---|---|---|
| List Price $184,500 | Total Rooms 6 | List Date Jan 15th, 2021 |
| Cooperation Fee Unknown | Lot Size 0.5 Acres | Taxes $2,414 |
| MLS# 4844424 | Days on Market 1406 Days | Tax Year 2020 |
| Type House | Stories 2 | Road Frontage 156 |
| Bedrooms 3 | Style Farmhouse | Water Frontage |
| Full Bathrooms 1 | Finished 1,268 Sqft | Construction No, Existing |
| 3/4 Bathrooms 0 | Above Grade 1,268 Sqft | Seasonal No |
| Half Bathrooms 0 | Below Grade 0 Sqft | Year Built 1880 |
| 1/4 Bathrooms 0 | Garage Size 1 Car | County Franklin |
| Interior FeaturesCeiling Fan |
|---|
| Equipment & AppliancesRefrigerator, Range-Electric |
| Living Room 16x1x11'6, 1st Floor | Dining Room 9'8x7'6, 1st Floor | Kitchen 9x15'x1, 1st Floor |
|---|---|---|
| Bedroom 10x10'6, 2nd Floor | Bedroom 9'6x10'3, 2nd Floor | Primary Bedroom 12x13, 2nd Floor |
| ConstructionWood Frame |
|---|
| BasementWalk-up, Concrete Floor |
| Exterior FeaturesBarn, Outbuilding, Porch - Covered |
| Exterior Vinyl | Disability Features |
|---|---|
| Foundation Stone, Brick | House Color lgt grey |
| Floors Vinyl, Carpet | Building Certifications |
| Roof Metal | HERS Index |
| DirectionsI-89 to exit 19 towards St. Albans, turn right onto VT 104N, go 2.5 miles continue on VT 105 E for 7.4 miles. Sharp left onto Mill Street at Valero gas station, home on the left. |
|---|
| Lot DescriptionUnknown, City Lot, Village |
| Garage & Parking Detached, , 4 Parking Spaces, Parking Spaces 4 |
| Road Frontage 156 | Water Access |
|---|---|
| Suitable Use | Water Type |
| Driveway Gravel | Water Body |
| Flood Zone No | Zoning res |
| School District NA | Middle Choice |
|---|---|
| Elementary Sheldon Elementary School | High Choice |
| Heat Fuel Gas-Natural | Excluded *****washer and dryer****** |
|---|---|
| Heating/Cool None, Baseboard | Negotiable |
| Sewer Public Sewer On-Site | Parcel Access ROW |
| Water Public | ROW for Other Parcel |
| Water Heater Gas | Financing |
| Cable Co Comcast | Documents Plot Plan, Deed |
| Electric Circuit Breaker(s) | Tax ID 585-184-10579 |

† The remarks published on this webpage originate from Listed By Brian French of Brian French Real Estate via the PrimeMLS IDX Program and do not represent the views and opinions of Coldwell Banker Hickok & Boardman. Coldwell Banker Hickok & Boardman cannot be held responsible for possible violations of copyright resulting from the posting of any data from the PrimeMLS IDX Program.

 Back to Search Results
Back to Search Results










