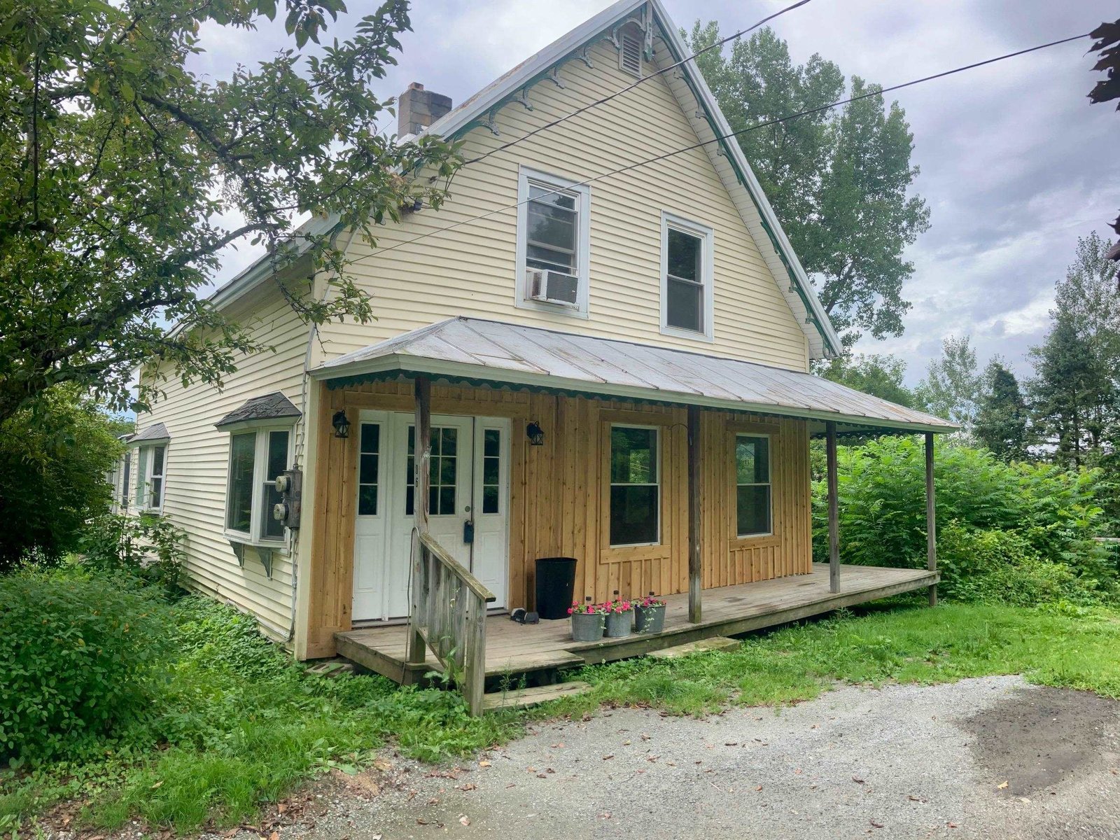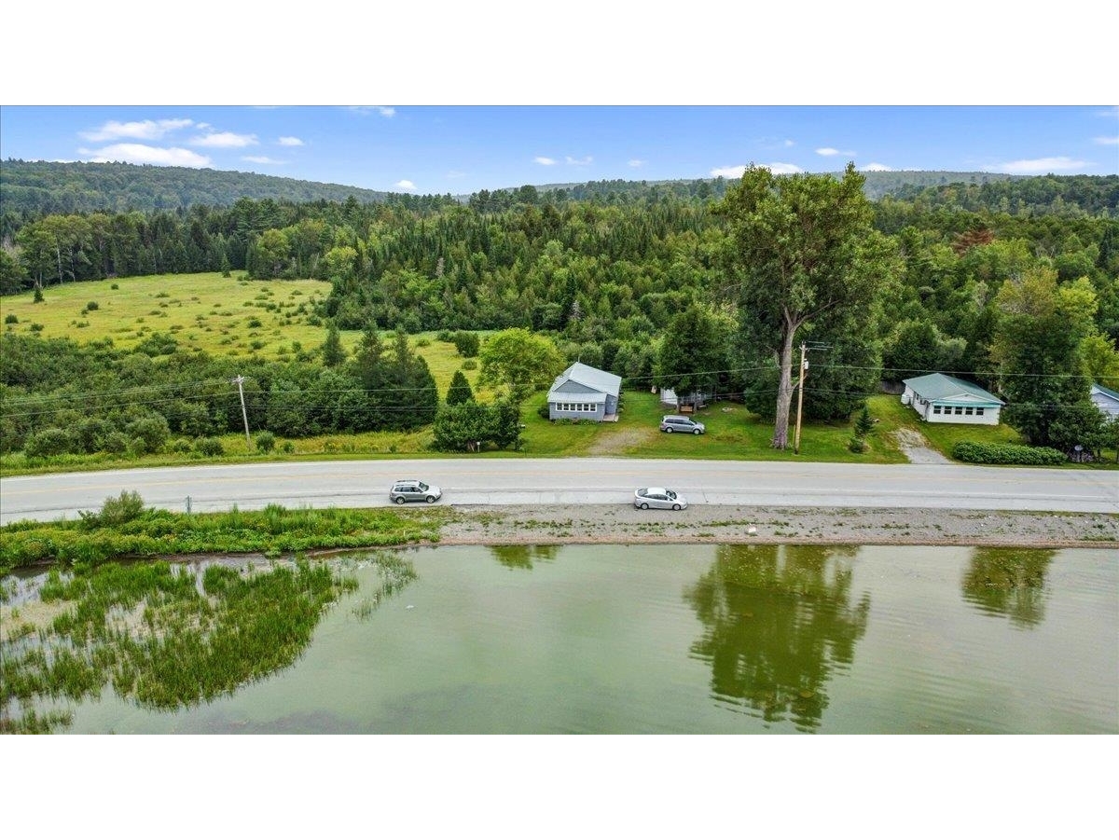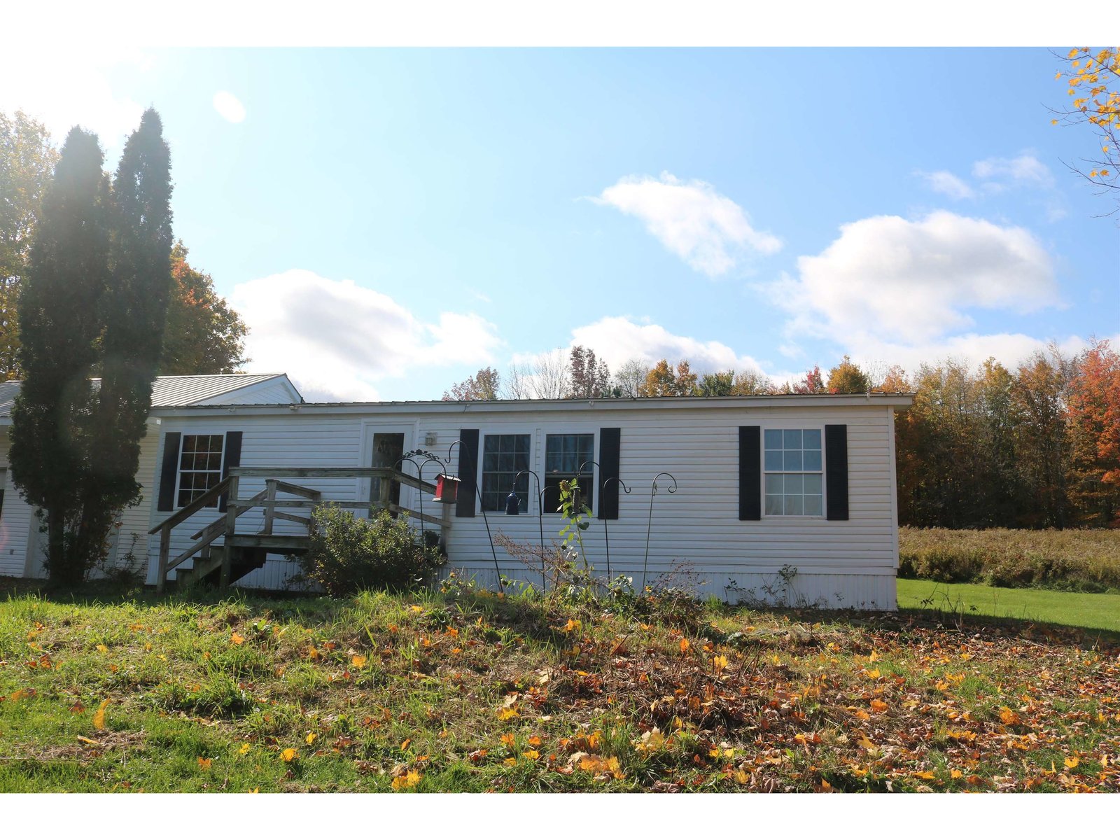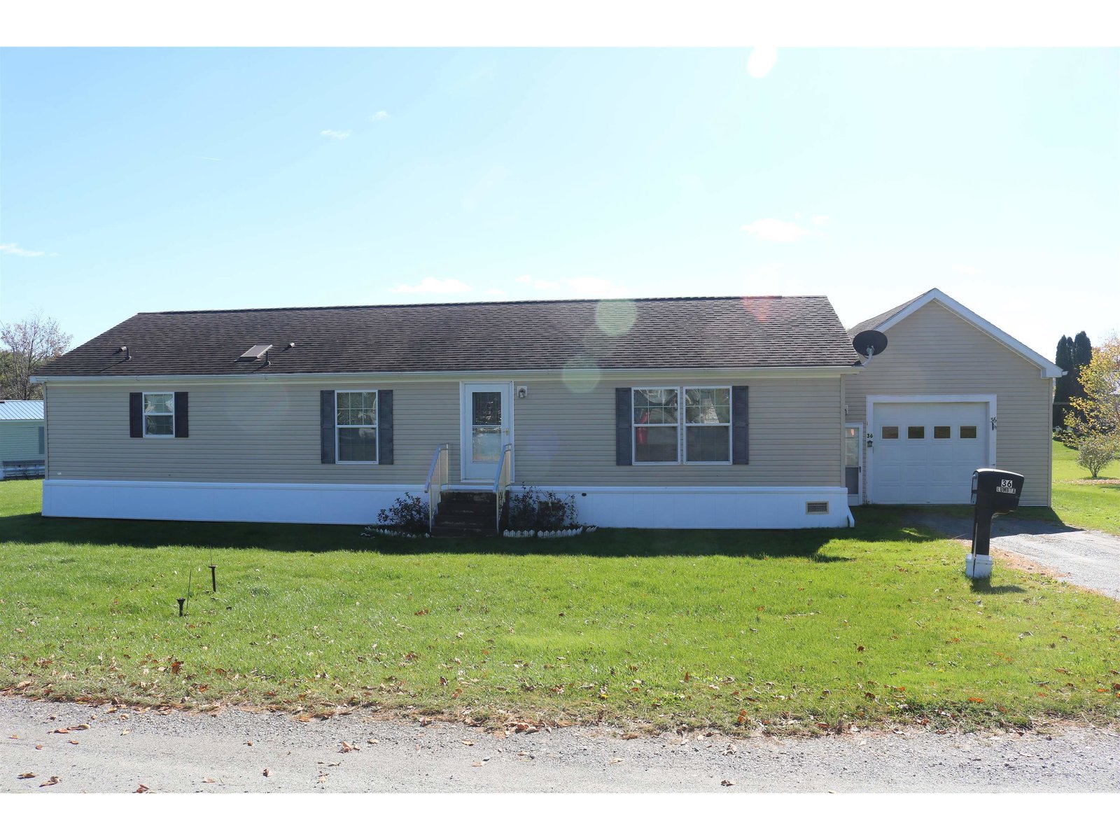Sold Status
$169,000 Sold Price
House Type
3 Beds
2 Baths
1,848 Sqft
Sold By
Similar Properties for Sale
Request a Showing or More Info

Call: 802-863-1500
Mortgage Provider
Mortgage Calculator
$
$ Taxes
$ Principal & Interest
$
This calculation is based on a rough estimate. Every person's situation is different. Be sure to consult with a mortgage advisor on your specific needs.
Franklin County
Great single story ranch with partially finished basement. Master bedroom with master bath. Open kitchen with two separate living areas. Quiet location away from the main road that abuts thousands of acres woods. 2 car detached garage and a nice level usable lot. Great privacy and large back deck overlooking a private back yard make this a must see for the nature lover. Has a large finished room with closet in the basement that could be used in addition to the 3 bedrooms on the main living level. Walk in closet and utility room in addition to the open basement give plenty of options for below grade use. Pellet stove on the main level, and wood stove in the basement can be use as a primary or supplemental heat source. Turn key living and choice of 3 schools makes this a great option at this price. Appliances included. †
Property Location
Property Details
| Sold Price $169,000 | Sold Date Apr 30th, 2015 | |
|---|---|---|
| List Price $179,000 | Total Rooms 8 | List Date Jun 27th, 2014 |
| Cooperation Fee Unknown | Lot Size 1 Acres | Taxes $3,432 |
| MLS# 4368545 | Days on Market 3800 Days | Tax Year 2013 |
| Type House | Stories 1 | Road Frontage |
| Bedrooms 3 | Style Ranch | Water Frontage |
| Full Bathrooms 2 | Finished 1,848 Sqft | Construction Existing |
| 3/4 Bathrooms 0 | Above Grade 1,512 Sqft | Seasonal No |
| Half Bathrooms 0 | Below Grade 336 Sqft | Year Built 1992 |
| 1/4 Bathrooms | Garage Size 2 Car | County Franklin |
| Interior FeaturesKitchen, Living Room, Natural Woodwork, Primary BR with BA, Bar, Wood Stove |
|---|
| Equipment & AppliancesRange-Electric, Dishwasher, Refrigerator, Pellet Stove, Wood Stove |
| Primary Bedroom 16x12 1st Floor | 2nd Bedroom 13x10 1st Floor | 3rd Bedroom 13x13 1st Floor |
|---|---|---|
| Living Room 15x15 | Kitchen 9x12 | Dining Room 12x10 1st Floor |
| Family Room 14x24 1st Floor | Full Bath 1st Floor | Full Bath 1st Floor |
| ConstructionExisting |
|---|
| BasementInterior, Concrete, Other, Full, Partially Finished |
| Exterior FeaturesShed, Deck |
| Exterior Vinyl | Disability Features |
|---|---|
| Foundation Concrete | House Color Grey |
| Floors Vinyl, Tile, Carpet, Laminate | Building Certifications |
| Roof Shingle-Architectural | HERS Index |
| DirectionsRte 105E to Machia Rd.Take Machia Rd to Rte 78.Straight on Rte 78.Left on Rice Hill Rd. Left on Dutton Rd-.3 mile.Left on Meadow Lane. Second on left. |
|---|
| Lot DescriptionLevel, Secluded, Rural Setting |
| Garage & Parking Detached, 2 Parking Spaces |
| Road Frontage | Water Access |
|---|---|
| Suitable UseNot Applicable | Water Type |
| Driveway Crushed/Stone, Gravel | Water Body |
| Flood Zone No | Zoning Residential |
| School District NA | Middle Sheldon Elementary School |
|---|---|
| Elementary Sheldon Elementary School | High Choice |
| Heat Fuel Wood Pellets, Wood, Gas-LP/Bottle | Excluded |
|---|---|
| Heating/Cool Hot Water | Negotiable |
| Sewer Leach Field | Parcel Access ROW No |
| Water Drilled Well | ROW for Other Parcel |
| Water Heater Domestic, Gas-Lp/Bottle | Financing All Financing Options |
| Cable Co | Documents Deed |
| Electric Circuit Breaker(s) | Tax ID 58518410275 |

† The remarks published on this webpage originate from Listed By Shawn Cheney of via the PrimeMLS IDX Program and do not represent the views and opinions of Coldwell Banker Hickok & Boardman. Coldwell Banker Hickok & Boardman cannot be held responsible for possible violations of copyright resulting from the posting of any data from the PrimeMLS IDX Program.

 Back to Search Results
Back to Search Results










