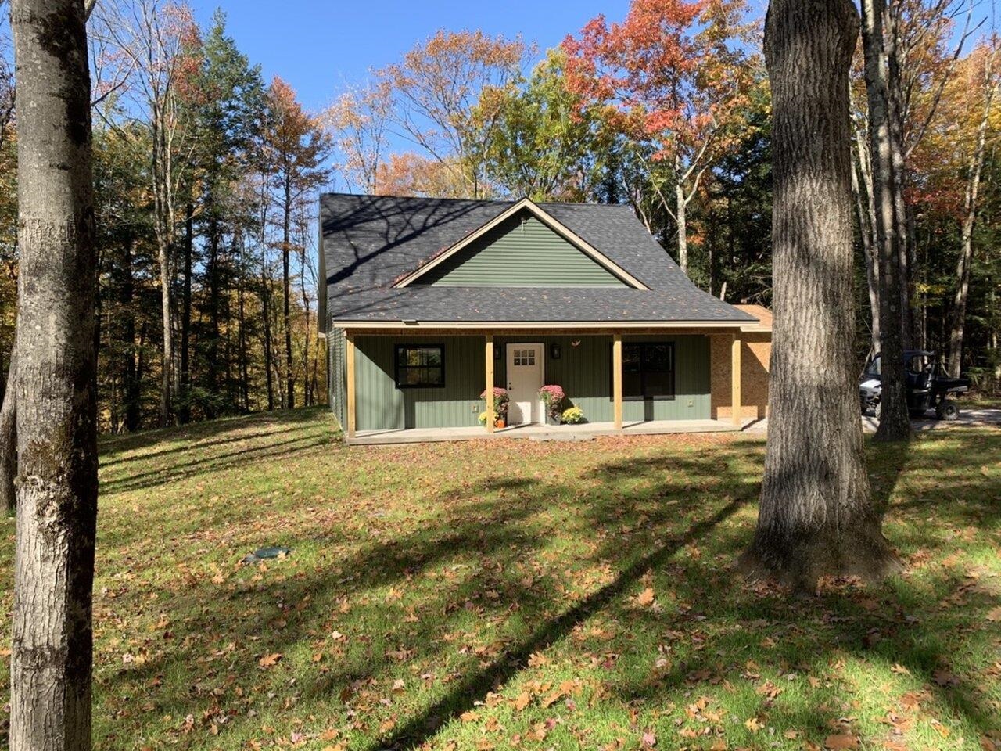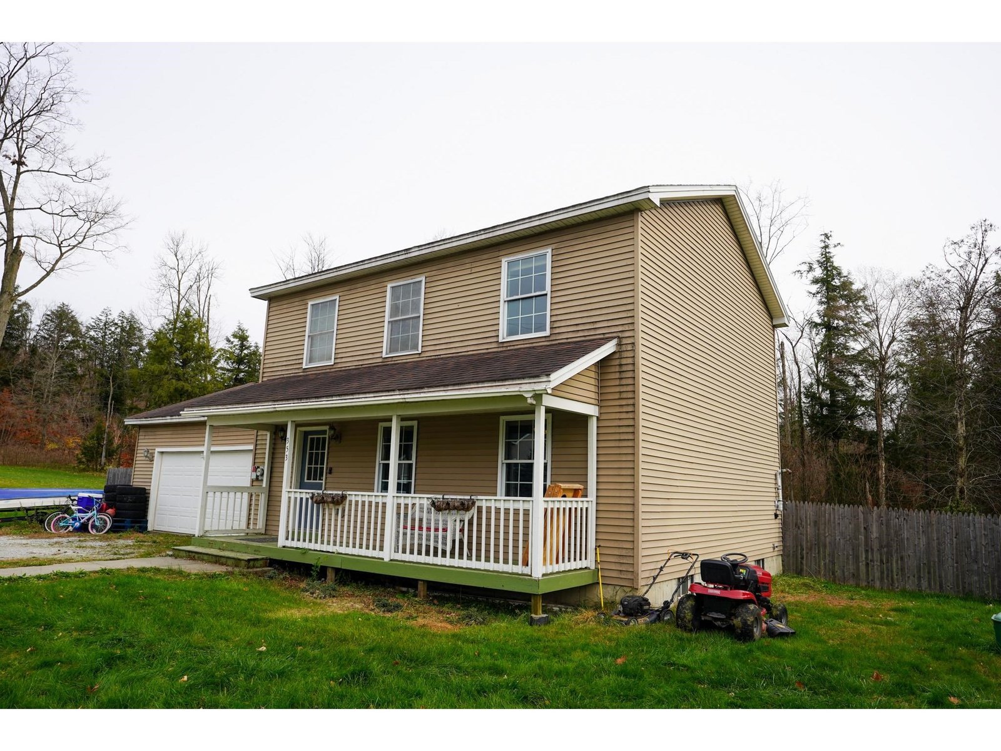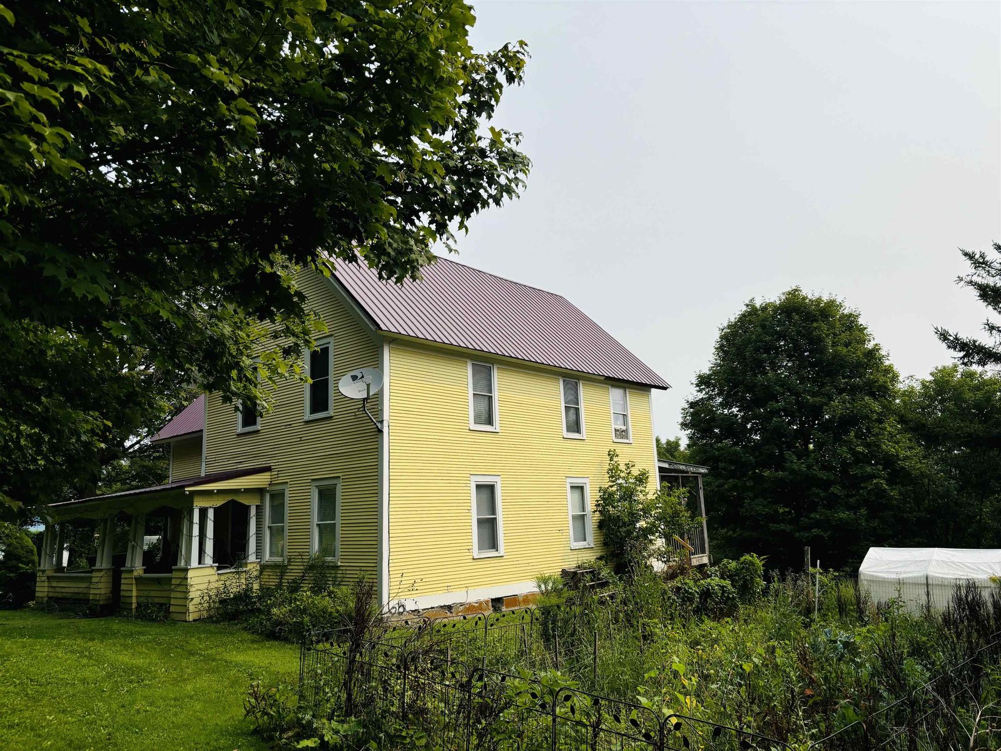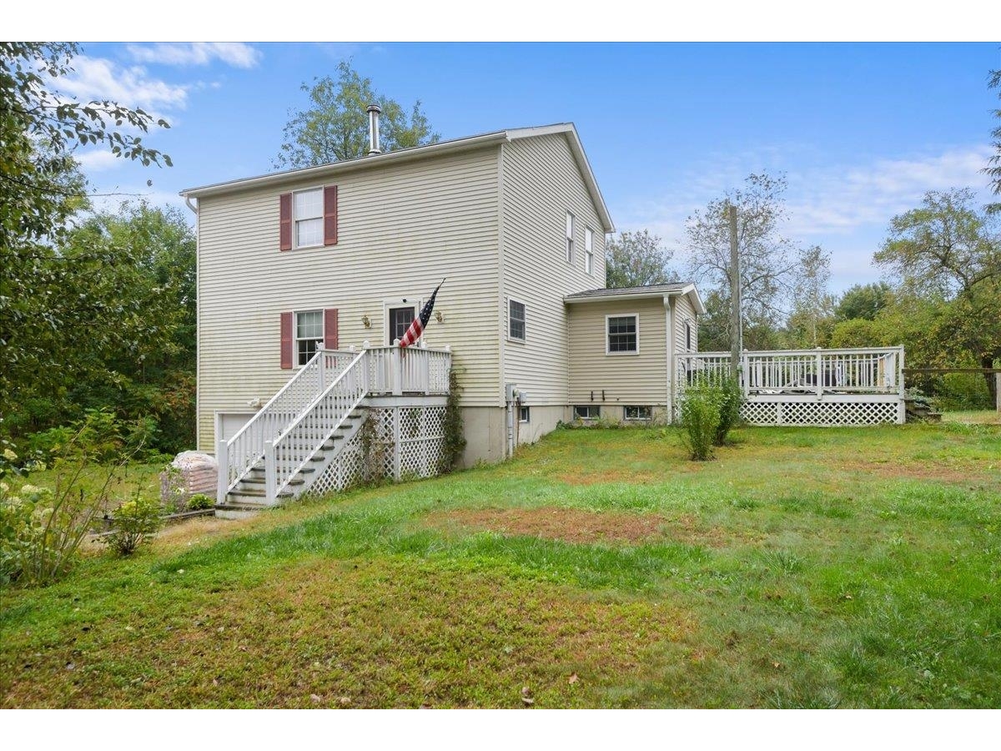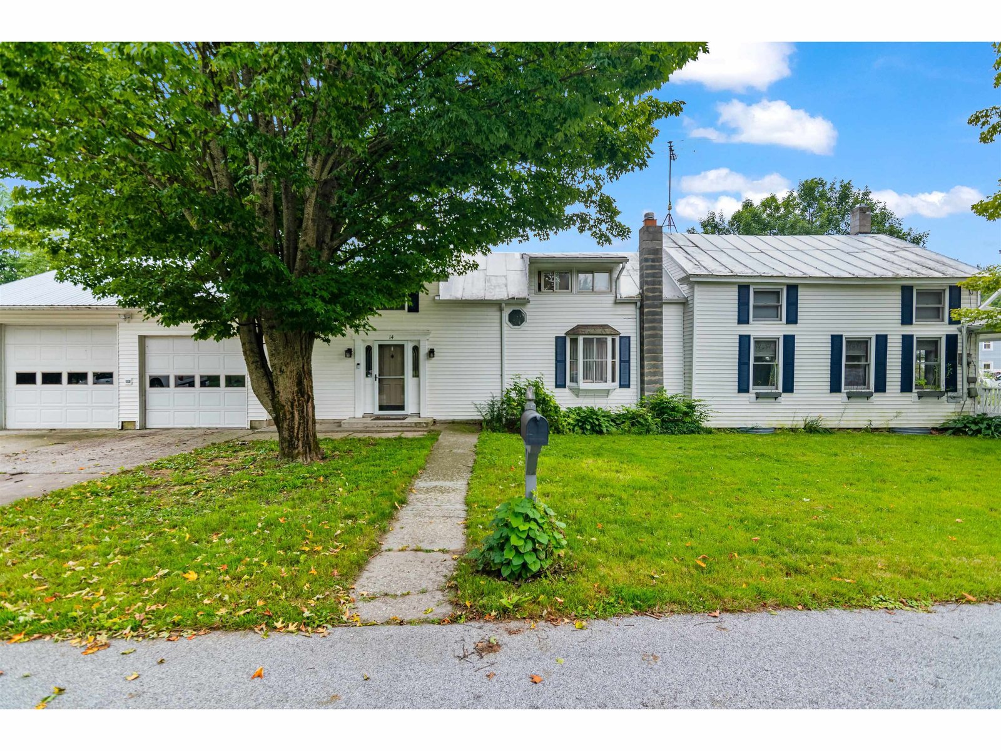Sold Status
$345,000 Sold Price
House Type
3 Beds
2 Baths
1,742 Sqft
Sold By CENTURY 21 MRC
Similar Properties for Sale
Request a Showing or More Info

Call: 802-863-1500
Mortgage Provider
Mortgage Calculator
$
$ Taxes
$ Principal & Interest
$
This calculation is based on a rough estimate. Every person's situation is different. Be sure to consult with a mortgage advisor on your specific needs.
Franklin County
Remarkable log home in private country setting. Open foyer looks in to the cozy living space with soapstone fireplace. Dining room with partial vaulted ceiling leads into the country kitchen with two tier granite island with a gas cook-top. Kitchen includes, stainless steel appliances with double wall oven, fridge, dishwasher, with access to stunning three season screened in porch. Large mudroom and a 1/2 bath complete the first floor. Second floor host beautiful master bedroom with architectural dormer custom designed to fit king size bed. Two additional bedrooms and a full bath. Property includes two car attached garage with large unfinished studio above, remarkable greenhouse, mature gardens, apple/pear/blueberry bushes throughout the property, shed, pond and complete privacy! Call agent for detailed list of upgrades. †
Property Location
Property Details
| Sold Price $345,000 | Sold Date Apr 12th, 2018 | |
|---|---|---|
| List Price $360,000 | Total Rooms 9 | List Date Feb 5th, 2018 |
| Cooperation Fee Unknown | Lot Size 13.5 Acres | Taxes $4,616 |
| MLS# 4675589 | Days on Market 2481 Days | Tax Year 2017 |
| Type House | Stories 2 | Road Frontage |
| Bedrooms 3 | Style Log | Water Frontage |
| Full Bathrooms 1 | Finished 1,742 Sqft | Construction No, Existing |
| 3/4 Bathrooms 0 | Above Grade 1,742 Sqft | Seasonal No |
| Half Bathrooms 1 | Below Grade 0 Sqft | Year Built 1992 |
| 1/4 Bathrooms 0 | Garage Size 2 Car | County Franklin |
| Interior FeaturesFireplace - Wood, Kitchen Island, Natural Woodwork, Skylight, Vaulted Ceiling |
|---|
| Equipment & AppliancesCook Top-Gas, Dishwasher, Wall Oven, Double Oven, Refrigerator, Central Vacuum |
| Kitchen 18.5x17, 1st Floor | Dining Room 17.5x12.5, 1st Floor | Living Room 23x14, 1st Floor |
|---|---|---|
| Mudroom 12.5x10, 1st Floor | Bath - 1/2 6x5, 1st Floor | Greenhouse 19x10, 1st Floor |
| Primary Bedroom 21.5x12.5, 2nd Floor | Bath - Full 12x8, 2nd Floor | Bedroom 12.5x8, 2nd Floor |
| Bedroom 12x11, 2nd Floor |
| ConstructionLog Home |
|---|
| BasementInterior, Concrete, Interior Stairs, Full, Exterior Stairs, Stairs - Interior |
| Exterior FeaturesGarden Space, Natural Shade, Other, Outbuilding, Porch - Covered, Porch - Screened, Shed |
| Exterior Log Home | Disability Features 1st Floor 1/2 Bathrm, Kitchen w/5 ft Diameter, Kitchen w/5 Ft. Diameter |
|---|---|
| Foundation Concrete | House Color Log Home |
| Floors Hardwood | Building Certifications |
| Roof Metal | HERS Index |
| DirectionsFrom I-89 Exit 19, take a right on to Route 104, continue on to Route 105. Turn let on to Mill St, turn left on to Shawville Rd, continue on Rice Hill Rd, home is on the right, look for sign. |
|---|
| Lot Description, Country Setting, Landscaped |
| Garage & Parking Attached, Auto Open, Direct Entry, Storage Above |
| Road Frontage | Water Access |
|---|---|
| Suitable Use | Water Type |
| Driveway ROW, Circular, Gravel | Water Body |
| Flood Zone Unknown | Zoning Residential |
| School District Sheldon School District | Middle Sheldon Elementary School |
|---|---|
| Elementary Sheldon Elementary School | High Choice |
| Heat Fuel Wood, Gas-LP/Bottle | Excluded |
|---|---|
| Heating/Cool None, Baseboard | Negotiable |
| Sewer 1000 Gallon, Mound, Concrete | Parcel Access ROW Yes |
| Water Drilled Well | ROW for Other Parcel |
| Water Heater On Demand, Owned | Financing |
| Cable Co | Documents Deed, Property Disclosure |
| Electric Circuit Breaker(s), Solar PV Seller Owned | Tax ID 585-184-10650 |

† The remarks published on this webpage originate from Listed By Stacie M. Callan of CENTURY 21 MRC via the PrimeMLS IDX Program and do not represent the views and opinions of Coldwell Banker Hickok & Boardman. Coldwell Banker Hickok & Boardman cannot be held responsible for possible violations of copyright resulting from the posting of any data from the PrimeMLS IDX Program.

 Back to Search Results
Back to Search Results