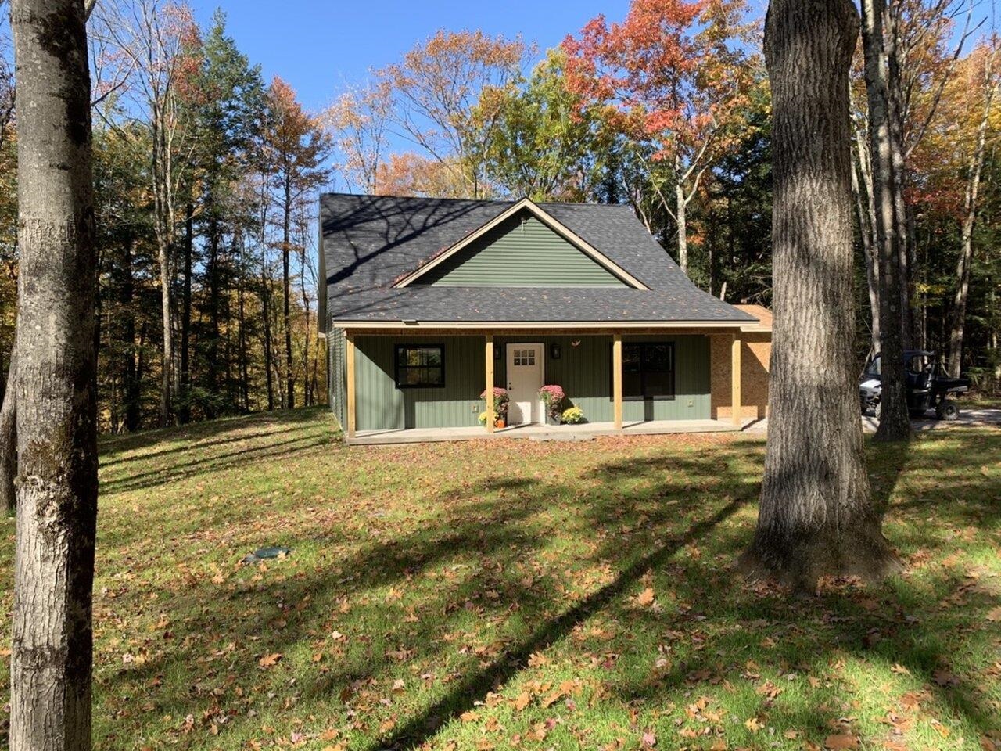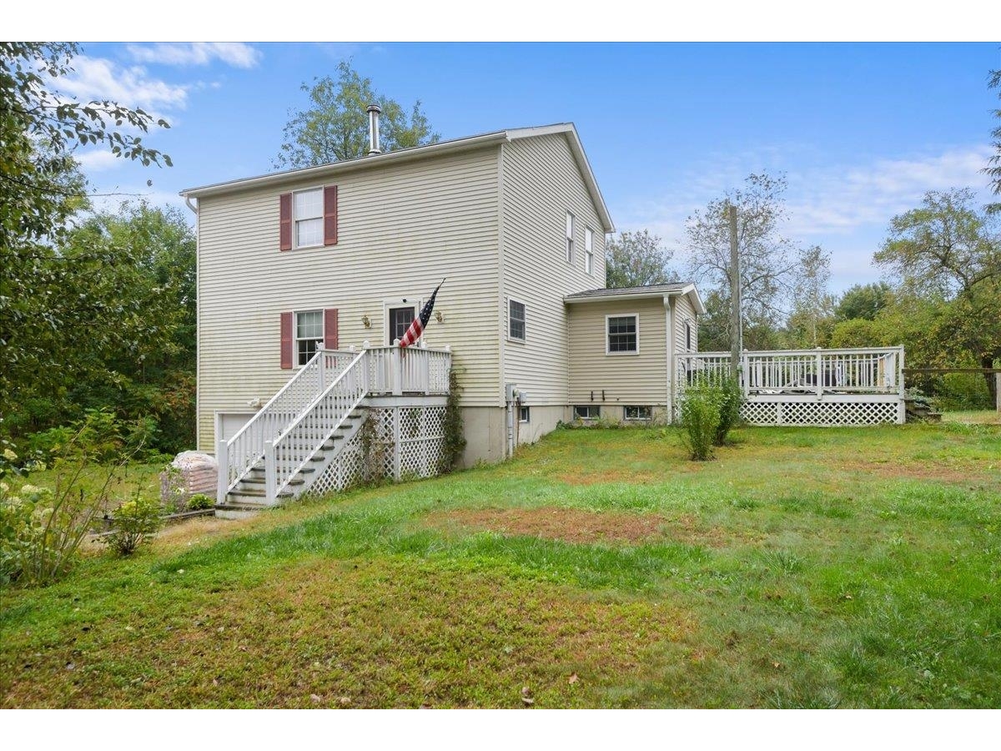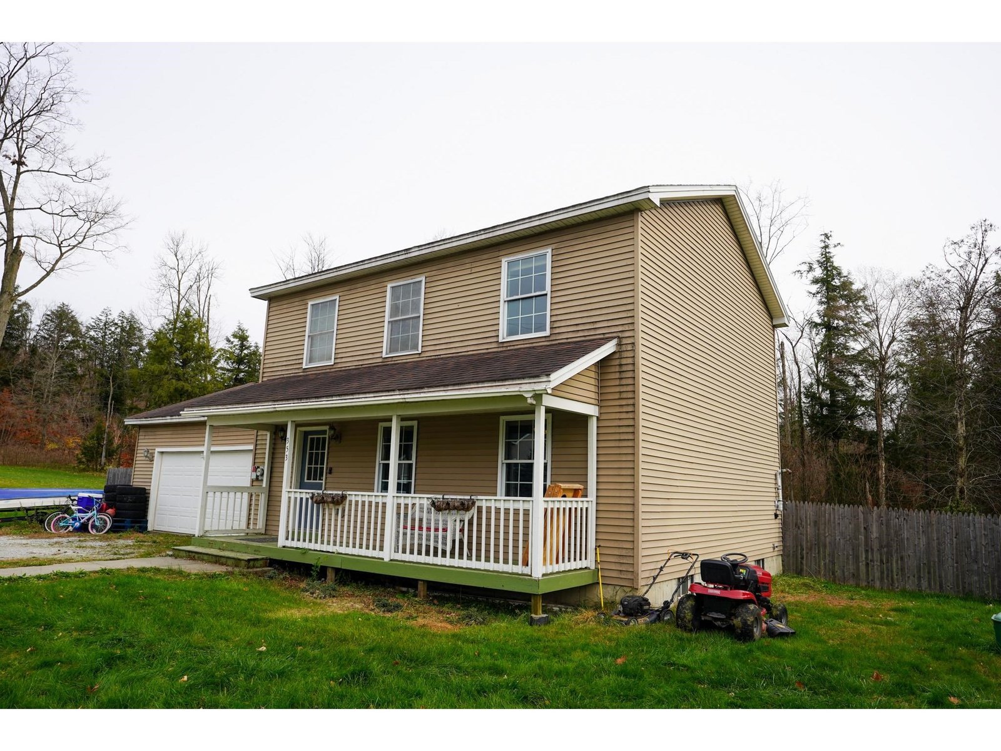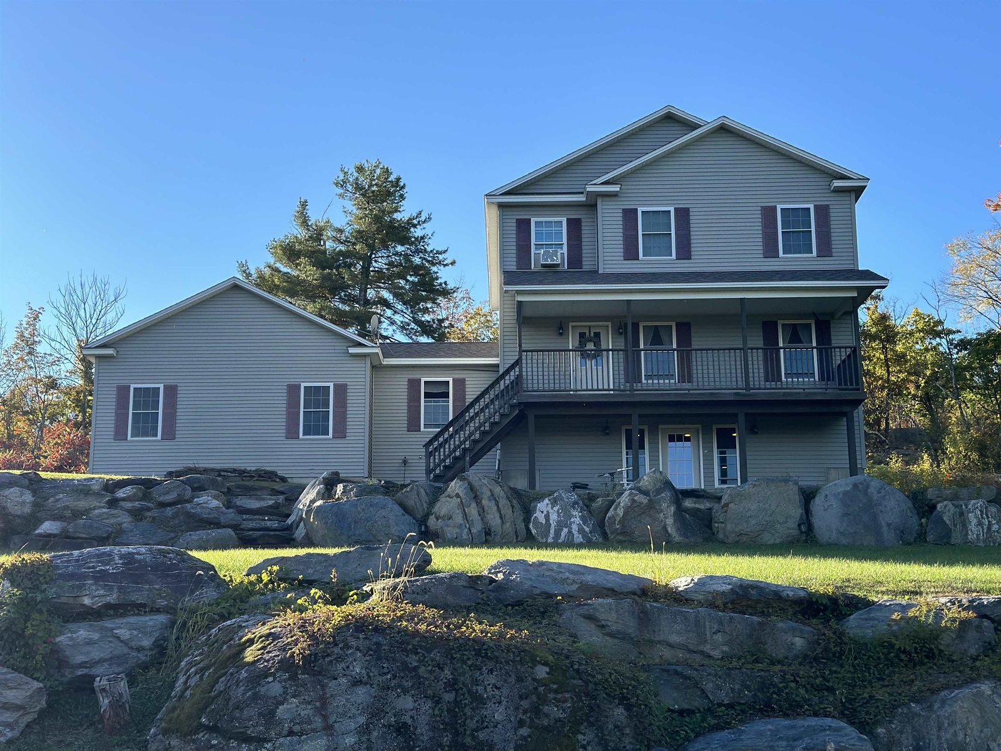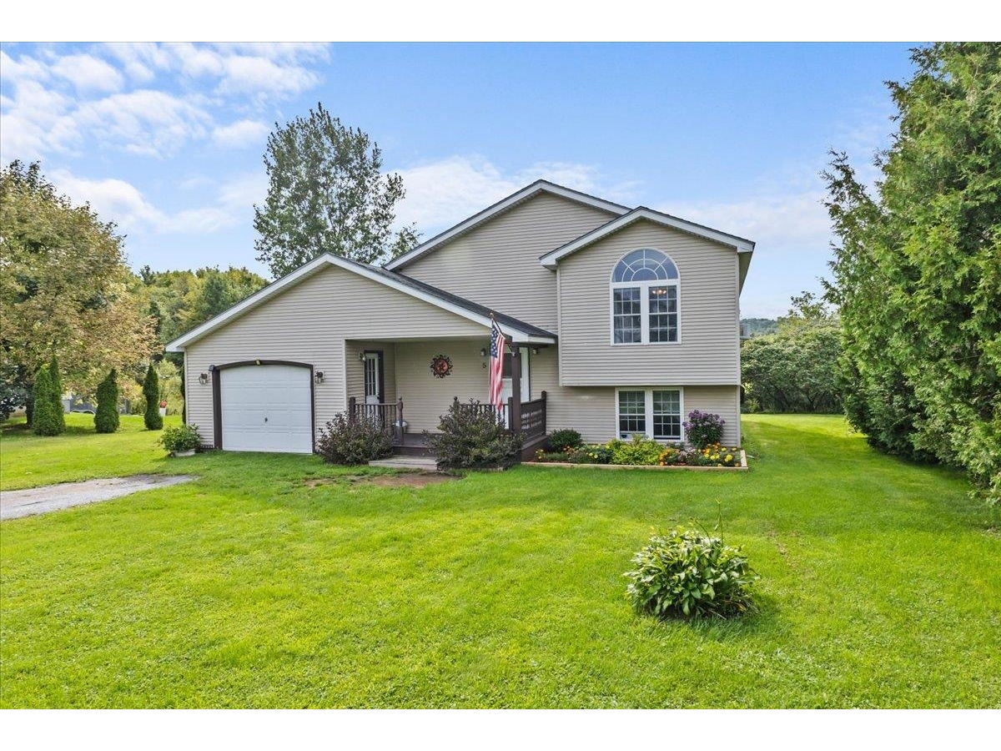Sold Status
$409,000 Sold Price
House Type
3 Beds
2 Baths
2,325 Sqft
Sold By KW Vermont- Enosburg
Similar Properties for Sale
Request a Showing or More Info

Call: 802-863-1500
Mortgage Provider
Mortgage Calculator
$
$ Taxes
$ Principal & Interest
$
This calculation is based on a rough estimate. Every person's situation is different. Be sure to consult with a mortgage advisor on your specific needs.
Franklin County
This perfectly charming and inviting updated home awaits its new owners. Retreat to the back deck constructed with modern cable rails or whip up a gourmet meal in the kitchen using the quartz countertop and standing on new ceramic tile flooring. Boasting 10 acres of land including lawn with apple trees and wooden sections. Home is 2200 square feet including 3+ bedrooms, 1 ¾ baths, exercise room and large bonus room. Oversized detached 2 car garage with newly constructed lean-to for dry storage. †
Property Location
Property Details
| Sold Price $409,000 | Sold Date Aug 15th, 2022 | |
|---|---|---|
| List Price $409,000 | Total Rooms 9 | List Date Jun 26th, 2022 |
| Cooperation Fee Unknown | Lot Size 10.2 Acres | Taxes $4,410 |
| MLS# 4917718 | Days on Market 879 Days | Tax Year 2021 |
| Type House | Stories 2 | Road Frontage 1000 |
| Bedrooms 3 | Style Raised Ranch | Water Frontage |
| Full Bathrooms 1 | Finished 2,325 Sqft | Construction No, Existing |
| 3/4 Bathrooms 1 | Above Grade 1,181 Sqft | Seasonal No |
| Half Bathrooms 0 | Below Grade 1,144 Sqft | Year Built 1990 |
| 1/4 Bathrooms 0 | Garage Size 2 Car | County Franklin |
| Interior FeaturesAttic, Ceiling Fan, Dining Area, Kitchen Island, Laundry Hook-ups, Storage - Indoor, Wood Stove Hook-up |
|---|
| Equipment & AppliancesRefrigerator, Range-Electric, Dishwasher, Microwave, Smoke Detector, CO Detector |
| Kitchen 1st Floor |
|---|
| ConstructionWood Frame |
|---|
| BasementInterior, Frost Wall, Climate Controlled, Concrete, Daylight, Full, Finished |
| Exterior FeaturesOutbuilding, Porch, Shed |
| Exterior Vinyl | Disability Features |
|---|---|
| Foundation Concrete | House Color green |
| Floors Vinyl, Tile, Laminate | Building Certifications |
| Roof Shingle-Architectural | HERS Index |
| DirectionsTurn off of Route 78 in Sheldon onto Rice Hill Road. Follow Rice Hill Road for 7/10th of a mile and home is located on the left hand side and can be seen from the road. |
|---|
| Lot DescriptionNo, Wooded, Pond, Country Setting, Rural Setting |
| Garage & Parking Detached, Other, Driveway, Garage |
| Road Frontage 1000 | Water Access |
|---|---|
| Suitable Use | Water Type |
| Driveway Crushed/Stone | Water Body |
| Flood Zone No | Zoning Legal |
| School District NA | Middle |
|---|---|
| Elementary | High |
| Heat Fuel Wood Pellets, Pellet | Excluded negotiable |
|---|---|
| Heating/Cool None, Baseboard | Negotiable |
| Sewer 1000 Gallon, Septic, Leach Field, Septic | Parcel Access ROW |
| Water Drilled Well, On-Site Well Exists | ROW for Other Parcel |
| Water Heater Electric | Financing |
| Cable Co | Documents None |
| Electric 100 Amp | Tax ID 58518410467 |

† The remarks published on this webpage originate from Listed By Jason Saphire of www.HomeZu.com via the PrimeMLS IDX Program and do not represent the views and opinions of Coldwell Banker Hickok & Boardman. Coldwell Banker Hickok & Boardman cannot be held responsible for possible violations of copyright resulting from the posting of any data from the PrimeMLS IDX Program.

 Back to Search Results
Back to Search Results