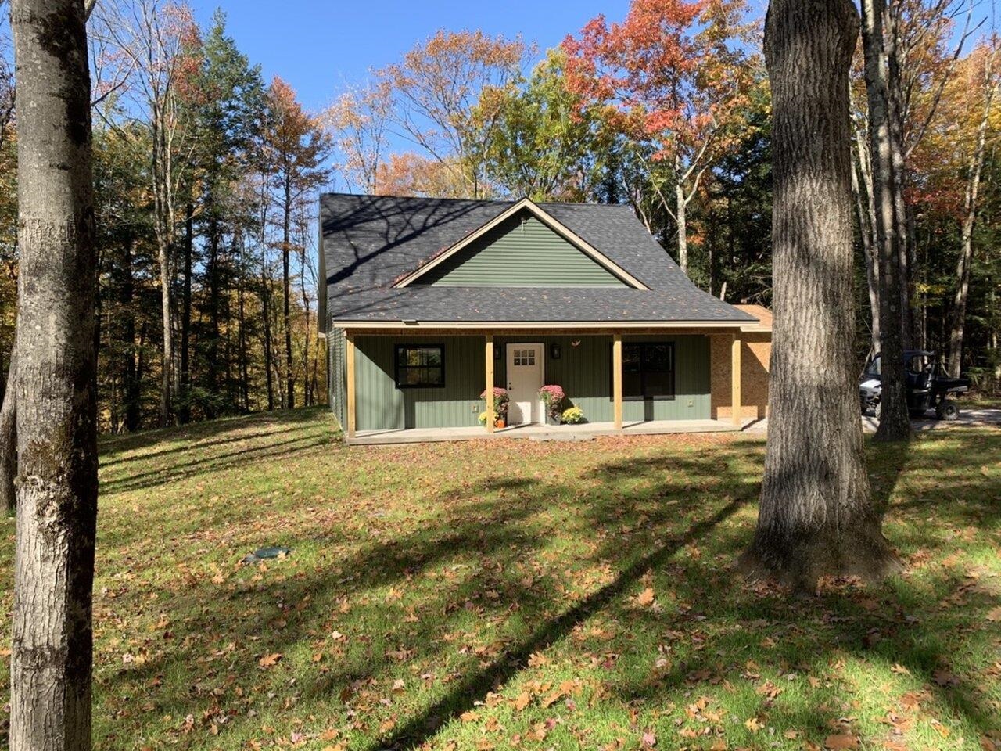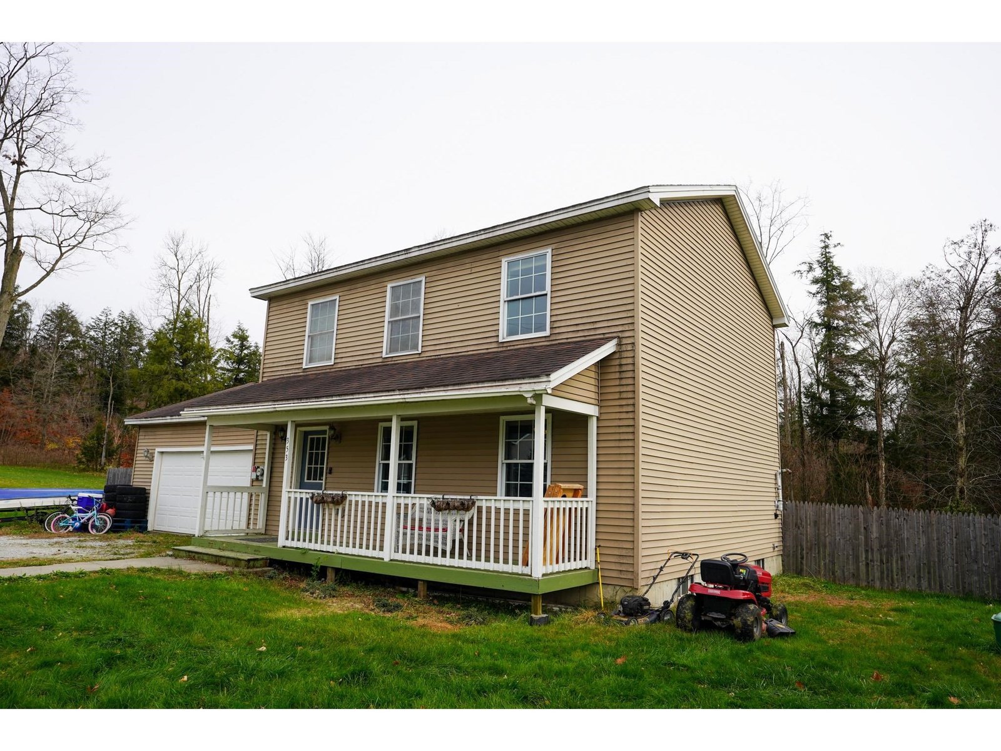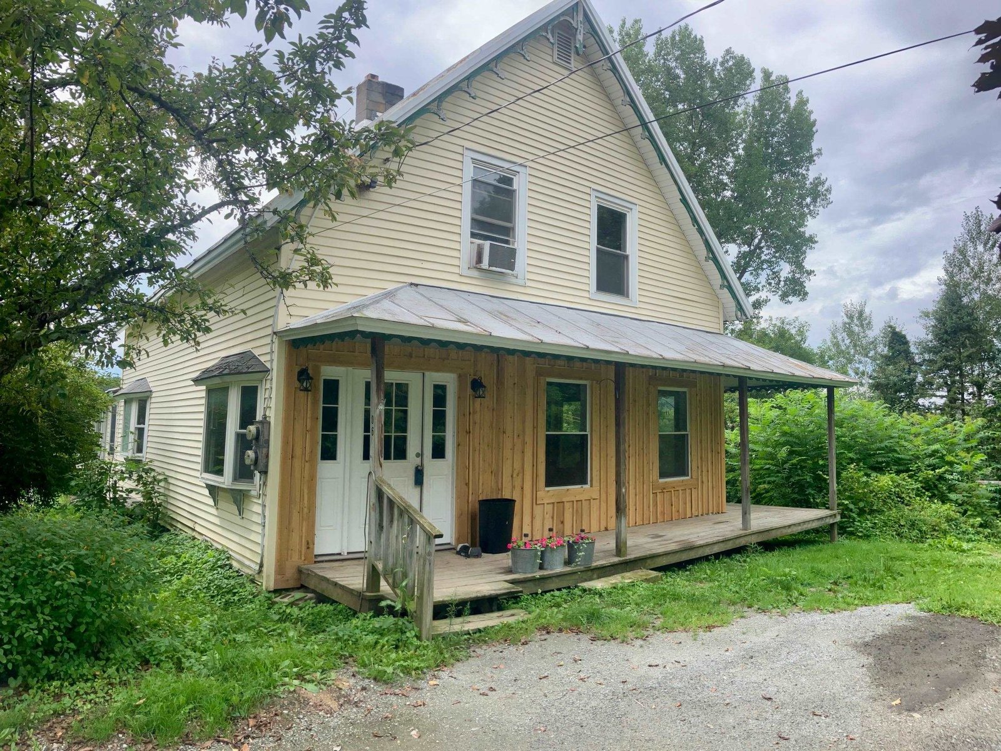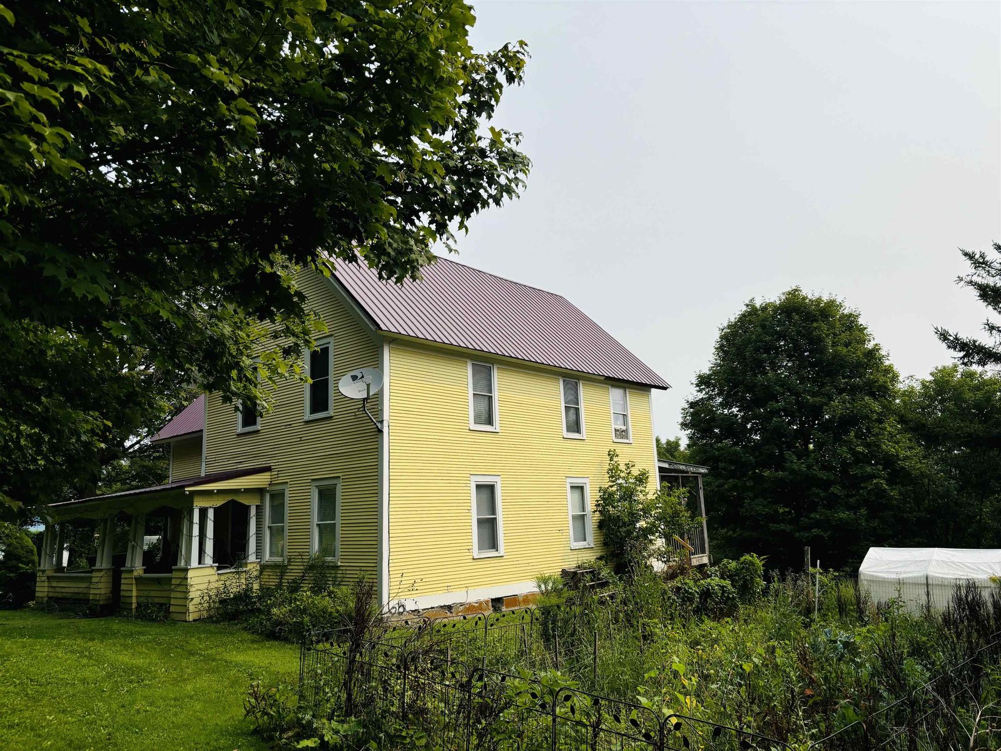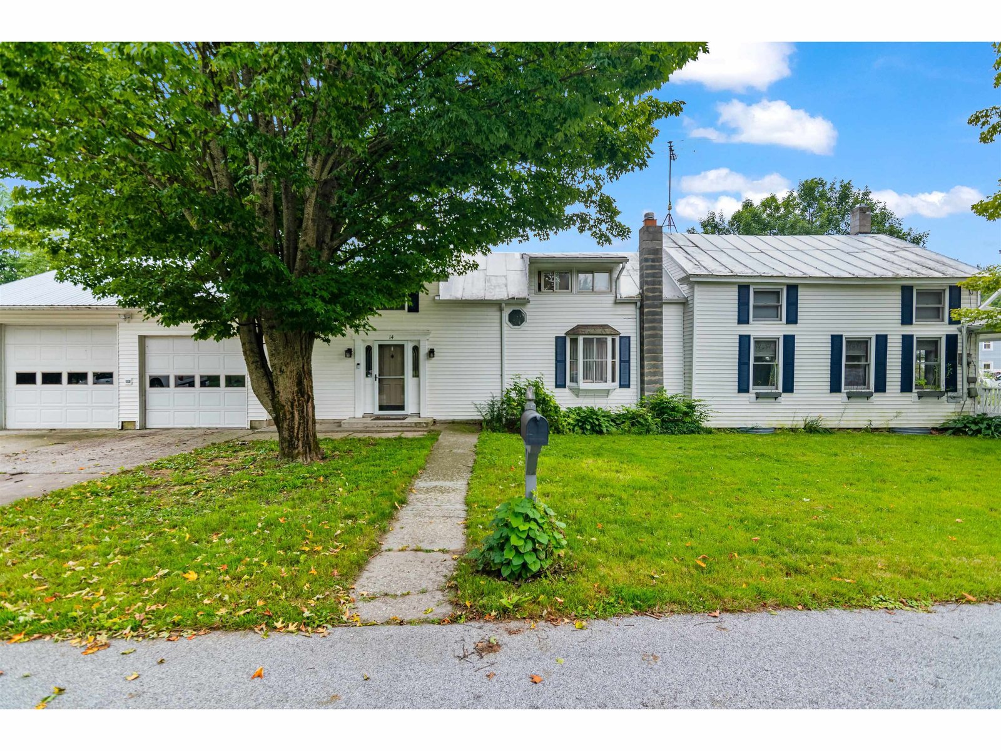Sold Status
$323,000 Sold Price
House Type
3 Beds
2 Baths
2,160 Sqft
Sold By Your Journey Real Estate
Similar Properties for Sale
Request a Showing or More Info

Call: 802-863-1500
Mortgage Provider
Mortgage Calculator
$
$ Taxes
$ Principal & Interest
$
This calculation is based on a rough estimate. Every person's situation is different. Be sure to consult with a mortgage advisor on your specific needs.
Franklin County
Beautifully maintained colonial in a private yet convenient setting! Featuring 3 bedrooms spread out over 2100+ sqft this home boasts an open floor plan with crown molding throughout most of the main level, a bright sun filled kitchen and dining room with direct access to the back deck overlooking the secluded backyard and a formal living room with a cozy hearthstone gas stove and custom mantle! The second level boasts a master suite with double closets and direct access to the en suite bath with laundry, two additional bedrooms provide room for the kids or guests while unfinished space above the garage w/ access to a walkout balcony affords even more room for future expansion! The finished walkout lower level of the home with direct garage access features a wall of windows and is setup with entrainment in mind featuring a media room and bar, bring on the good times! Enjoy scenic views from the covered front porch in this serene country setting less than 15 minutes to St. Albans shopping and the interstate yet surrounded by nature with access to 90 acres of private common land for hiking and recreation! Come see this wonderful property today! †
Property Location
Property Details
| Sold Price $323,000 | Sold Date Sep 30th, 2021 | |
|---|---|---|
| List Price $323,000 | Total Rooms 7 | List Date Jul 27th, 2021 |
| Cooperation Fee Unknown | Lot Size 1.67 Acres | Taxes $4,122 |
| MLS# 4874412 | Days on Market 1213 Days | Tax Year 2020 |
| Type House | Stories 2 | Road Frontage 349 |
| Bedrooms 3 | Style Colonial, Rural | Water Frontage |
| Full Bathrooms 1 | Finished 2,160 Sqft | Construction No, Existing |
| 3/4 Bathrooms 0 | Above Grade 1,560 Sqft | Seasonal No |
| Half Bathrooms 1 | Below Grade 600 Sqft | Year Built 2007 |
| 1/4 Bathrooms 0 | Garage Size 2 Car | County Franklin |
| Interior FeaturesCeiling Fan, Dining Area, Fireplaces - 1, Kitchen/Dining, Living/Dining, Primary BR w/ BA, Natural Light, Laundry - 2nd Floor |
|---|
| Equipment & AppliancesRange-Electric, Washer, Microwave, Dishwasher, Refrigerator, Dryer, CO Detector, Smoke Detectr-HrdWrdw/Bat, Gas Heat Stove |
| Kitchen 1st Floor | Dining Room 1st Floor | Living Room 1st Floor |
|---|---|---|
| Primary Bedroom 2nd Floor | Bedroom 2nd Floor | Bedroom 2nd Floor |
| Den Basement |
| ConstructionWood Frame |
|---|
| BasementWalkout, Interior Stairs, Finished, Daylight, Walkout |
| Exterior FeaturesBalcony, Deck, Natural Shade, Porch - Covered |
| Exterior Vinyl Siding | Disability Features 1st Floor 1/2 Bathrm, 1st Floor Hrd Surfce Flr, Hard Surface Flooring |
|---|---|
| Foundation Poured Concrete | House Color Grey |
| Floors Carpet, Laminate, Vinyl Plank | Building Certifications |
| Roof Shingle-Architectural | HERS Index |
| DirectionsFrom St. Albans take VT-105 E towards Sheldon, Left onto Sheldon Heights Road (.5 miles), Left onto Trophy Lane (.2 miles), Right onto Forest Heights, Property on Left, See Sign. |
|---|
| Lot Description, Trail/Near Trail, Secluded, Rural Setting |
| Garage & Parking Attached, Auto Open, Direct Entry, Driveway, Garage, Off Street |
| Road Frontage 349 | Water Access |
|---|---|
| Suitable Use | Water Type |
| Driveway Crushed/Stone | Water Body |
| Flood Zone No | Zoning Residential |
| School District Sheldon School District | Middle Sheldon Elementary School |
|---|---|
| Elementary Sheldon Elementary School | High Choice |
| Heat Fuel Gas-LP/Bottle | Excluded |
|---|---|
| Heating/Cool None, Hot Water, Baseboard | Negotiable |
| Sewer 1000 Gallon, Septic, Concrete | Parcel Access ROW |
| Water Drilled Well | ROW for Other Parcel |
| Water Heater Owned, Off Boiler | Financing |
| Cable Co Consolidated | Documents |
| Electric 150 Amp, Circuit Breaker(s) | Tax ID 585-184-11011 |

† The remarks published on this webpage originate from Listed By Flex Realty Group of Flex Realty via the PrimeMLS IDX Program and do not represent the views and opinions of Coldwell Banker Hickok & Boardman. Coldwell Banker Hickok & Boardman cannot be held responsible for possible violations of copyright resulting from the posting of any data from the PrimeMLS IDX Program.

 Back to Search Results
Back to Search Results