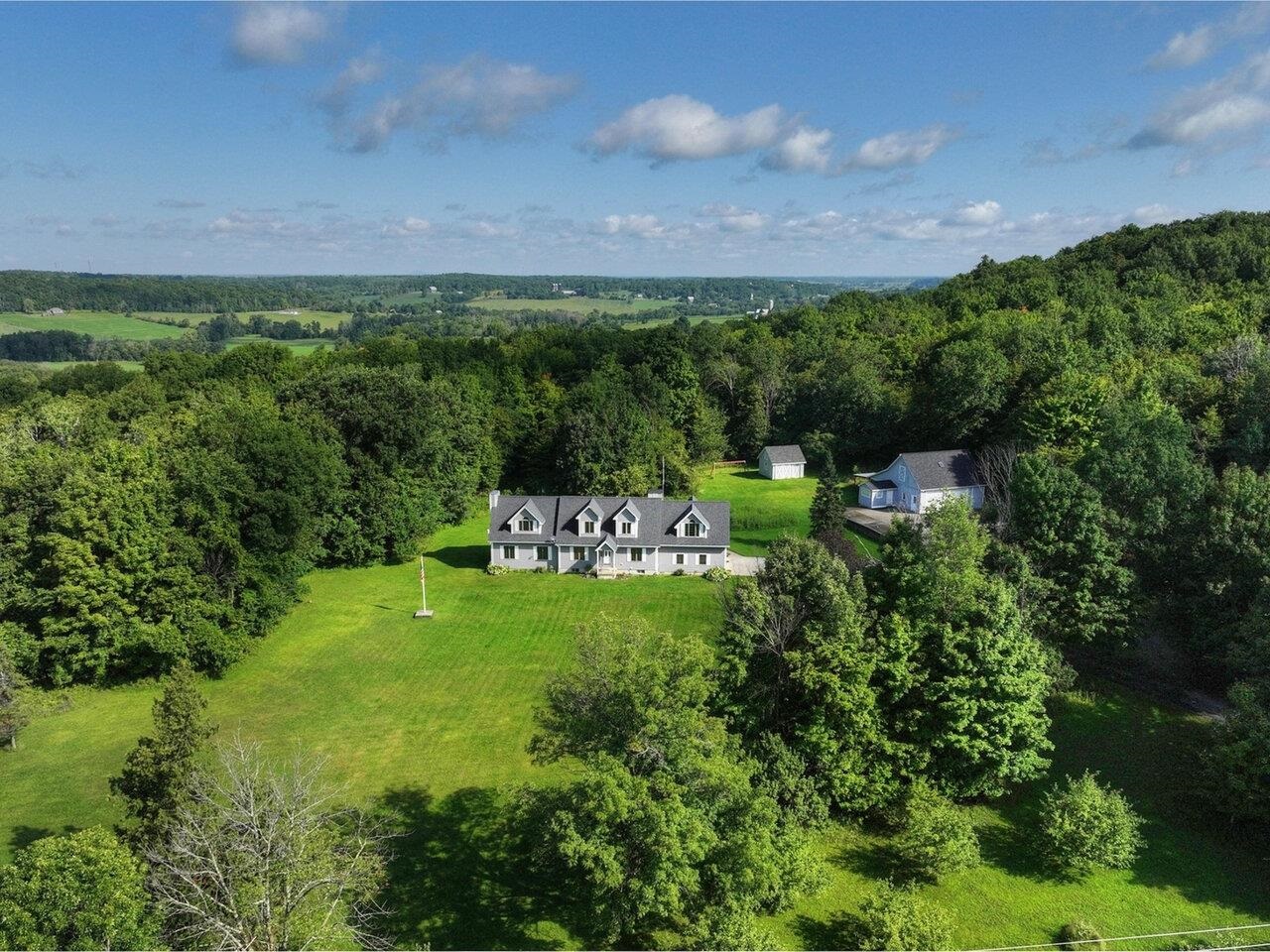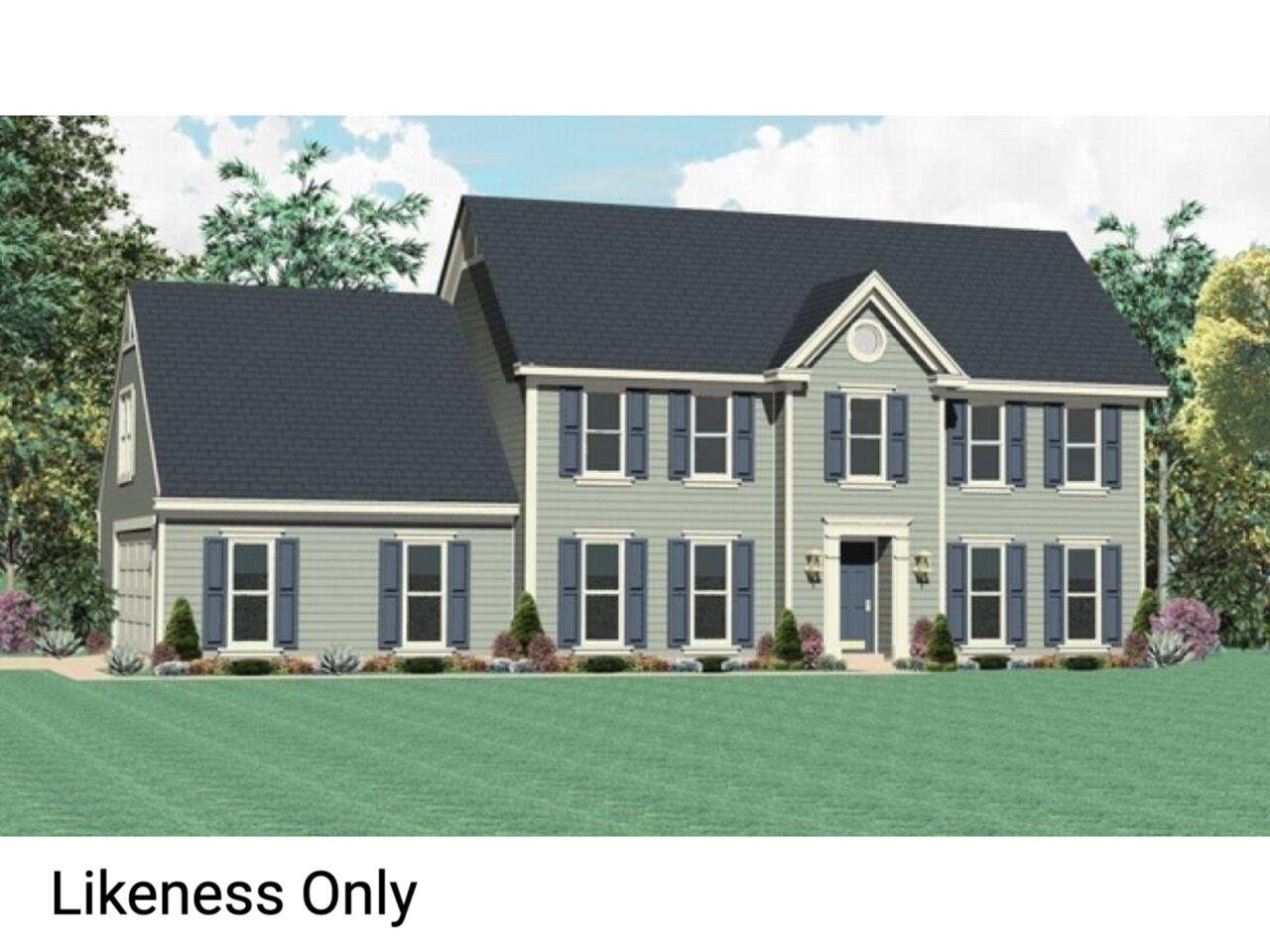Sold Status
$345,000 Sold Price
House Type
5 Beds
4 Baths
5,590 Sqft
Sold By
Similar Properties for Sale
Request a Showing or More Info

Call: 802-863-1500
Mortgage Provider
Mortgage Calculator
$
$ Taxes
$ Principal & Interest
$
This calculation is based on a rough estimate. Every person's situation is different. Be sure to consult with a mortgage advisor on your specific needs.
Franklin County
Stunning custom contemporary on 10 very private acres, located on the Sheldon/Franklin line. Perfectly suited as a country oasis, mini-farm, or private get-a-way. Boasting 4447 SF of living space with 5 bedrooms & 3.5 baths, there is room for everyone. A glorious atrium with hot tub awaits you, or enjoy the 3 fireplaces, 2 gas & 1 wood. Country kitchen with huge eating area. Formal dining room leads to a quaint 3 season porch. Soaring ceilings in the living room with two story field stone fireplace and floor to ceiling windows. Quiet family room leads to a private deck. First floor additional bedroom/office. Huge master with glorious bath including jet tub & tile walk-in shower. Beautiful woodwork throughout. Acreage features a beautiful yard, a wonderful pond, raised garden beds, dozens of blueberry bushes & a small orchard. There is a large equipment shed & a wonderful two story 1080 SF heated studio/workshop, perfect as office or art studio. 3 car attached garage. †
Property Location
Property Details
| Sold Price $345,000 | Sold Date Aug 5th, 2014 | |
|---|---|---|
| List Price $375,000 | Total Rooms 10 | List Date Oct 28th, 2013 |
| Cooperation Fee Unknown | Lot Size 10 Acres | Taxes $6,760 |
| MLS# 4323767 | Days on Market 4042 Days | Tax Year 2012 |
| Type House | Stories 2 | Road Frontage 395 |
| Bedrooms 5 | Style Contemporary | Water Frontage |
| Full Bathrooms 3 | Finished 5,590 Sqft | Construction Existing |
| 3/4 Bathrooms 0 | Above Grade 4,446 Sqft | Seasonal No |
| Half Bathrooms 1 | Below Grade 1,144 Sqft | Year Built 1988 |
| 1/4 Bathrooms 0 | Garage Size 3 Car | County Franklin |
| Interior FeaturesKitchen, Living Room, Office/Study, Balcony, Fireplace-Wood, Wood Stove Insert, Hot Tub, Hearth, Primary BR with BA, Walk-in Pantry, Walk-in Closet, Vaulted Ceiling, Fireplace-Gas, Ceiling Fan, Natural Woodwork, Dining Area, Island, Skylight, Pantry, Wood Stove, Gas Heat Stove, DSL |
|---|
| Equipment & AppliancesRefrigerator, Washer, Dishwasher, Microwave, Range-Gas, Exhaust Hood, Dryer, Central Vacuum, Kitchen Island, Window Treatment |
| Primary Bedroom 19' x 17' 2nd Floor | 2nd Bedroom 10'6 x 11' 2nd Floor | 3rd Bedroom 16' x 10'6 2nd Floor |
|---|---|---|
| 4th Bedroom 13'6 x 12'6 2nd Floor | 5th Bedroom 16' x 11' 1st Floor | Living Room 16' x 16' |
| Kitchen 23' x 19' | Dining Room 17'6 x 13' 1st Floor | Family Room 21' x 11' 1st Floor |
| Office/Study 17' x 14' | Utility Room 11' x 8' Basement | Full Bath 1st Floor |
| Half Bath 1st Floor | Full Bath 2nd Floor | Full Bath 2nd Floor |
| ConstructionWood Frame, Existing |
|---|
| BasementInterior, Interior Stairs, Concrete, Partial, Partially Finished |
| Exterior FeaturesPool-Above Ground, Balcony, Barn, Deck |
| Exterior Wood, Board and Batten | Disability Features |
|---|---|
| Foundation Concrete | House Color Brown |
| Floors Vinyl, Ceramic Tile, Slate/Stone, Hardwood, Laminate | Building Certifications |
| Roof Shingle-Asphalt | HERS Index |
| DirectionsFrom VT-105 take VT-78 West. Turn Right on Rice Hill Road. Look for sign on right, house number is on mail box. |
|---|
| Lot DescriptionLevel, Wooded Setting, Wooded, Pond |
| Garage & Parking Attached, Auto Open |
| Road Frontage 395 | Water Access Town Residents Only |
|---|---|
| Suitable Use | Water Type Pond |
| Driveway Crushed/Stone | Water Body Private |
| Flood Zone Unknown | Zoning Rule Lands 1 |
| School District Franklin Northwest | Middle Sheldon Elementary School |
|---|---|
| Elementary Sheldon Elementary School | High Choice |
| Heat Fuel Wood, Gas-LP/Bottle, Oil | Excluded |
|---|---|
| Heating/Cool Radiant, Hot Water, Baseboard | Negotiable |
| Sewer 1000 Gallon, Private, Mound, Septic, Concrete | Parcel Access ROW No |
| Water Drilled Well | ROW for Other Parcel No |
| Water Heater Domestic, Off Boiler, Oil | Financing Conventional |
| Cable Co Franklin | Documents Plot Plan, Property Disclosure, Deed, Septic Design |
| Electric 150 Amp, Circuit Breaker(s) | Tax ID 58518410842 |

† The remarks published on this webpage originate from Listed By Barbara Trousdale of Preferred Properties - Off: 802-862-9106 via the PrimeMLS IDX Program and do not represent the views and opinions of Coldwell Banker Hickok & Boardman. Coldwell Banker Hickok & Boardman cannot be held responsible for possible violations of copyright resulting from the posting of any data from the PrimeMLS IDX Program.

 Back to Search Results
Back to Search Results










