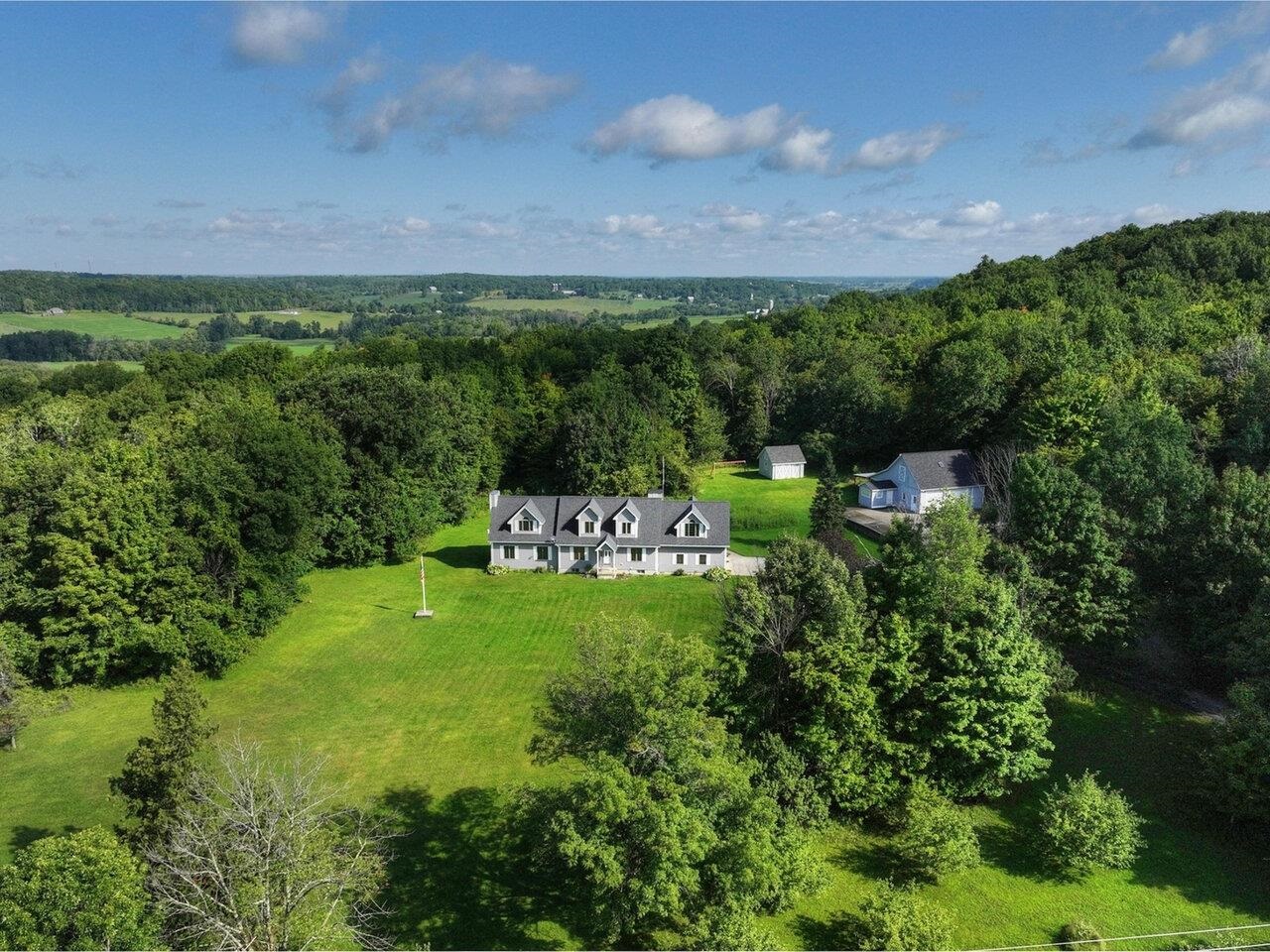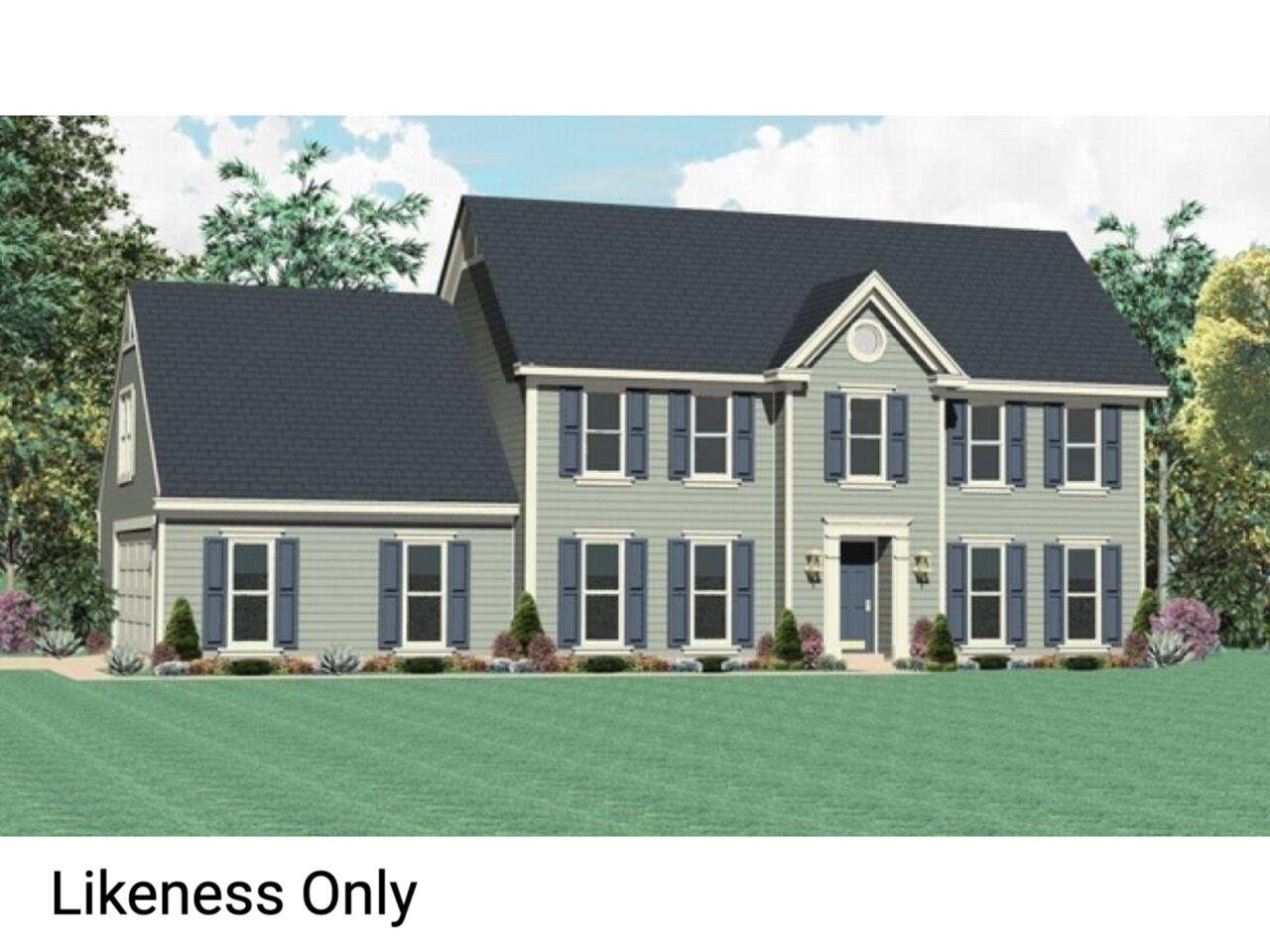Sold Status
$650,000 Sold Price
House Type
5 Beds
4 Baths
4,607 Sqft
Sold By Lake Homes Realty, LLC
Similar Properties for Sale
Request a Showing or More Info

Call: 802-863-1500
Mortgage Provider
Mortgage Calculator
$
$ Taxes
$ Principal & Interest
$
This calculation is based on a rough estimate. Every person's situation is different. Be sure to consult with a mortgage advisor on your specific needs.
Franklin County
Country Estate with striking Custom Contemporary. You will appreciate the abundance of living space, both inside and outside, that this property offers. The short drive from all the amenities in St. Albans gives you just enough time to decompress so you arrive home ready to enjoy the tranquility of this wonderful 9.8 acre oasis. The spacious double door entry welcomes you home and into the thoroughly modern 5-bed, 3.5 bath home. The eat-in kitchen has a large island, granite countertops and beautiful new appliances. Plenty of cupboards and a walk-in pantry. Next, the formal dining room connects to a quiet screen porch and the living room, with soaring cathedral ceilings, 2-story fieldstone fireplace with new VT Castings insert and new floor to ceiling Marvin window. A spacious bedroom with newly remodeled bathroom and a family room complete this floor. Three bedrooms and a full bathroom are on the second floor along with a fantastic master suite - gas fireplace, A/C, walk-in closets, and an exquisite bathroom with thermo-massage tub and large walk-in shower. Multiple skylights light up this second floor and built-in speakers fill the air with sounds to suite your mood. You will be eager to head outside to enjoy the grounds - spring-fed pond, new pool with deck, raised garden beds, pick blueberries and apples or enjoy some quiet or creative time in the heated studio/barn. There is also an equipment/horse barn. †
Property Location
Property Details
| Sold Price $650,000 | Sold Date Jul 16th, 2021 | |
|---|---|---|
| List Price $650,000 | Total Rooms 10 | List Date May 1st, 2021 |
| Cooperation Fee Unknown | Lot Size 9.8 Acres | Taxes $7,103 |
| MLS# 4858525 | Days on Market 1300 Days | Tax Year 2020 |
| Type House | Stories 2 | Road Frontage 416 |
| Bedrooms 5 | Style Contemporary | Water Frontage |
| Full Bathrooms 3 | Finished 4,607 Sqft | Construction No, Existing |
| 3/4 Bathrooms 0 | Above Grade 4,351 Sqft | Seasonal No |
| Half Bathrooms 1 | Below Grade 256 Sqft | Year Built 1987 |
| 1/4 Bathrooms 0 | Garage Size 3 Car | County Franklin |
| Interior FeaturesBlinds, Ceiling Fan, Fireplace - Gas, Fireplace - Wood, Fireplaces - 3+, Hearth, Hot Tub, Kitchen Island, Lighting - LED, Primary BR w/ BA, Natural Light, Natural Woodwork, Security, Skylight, Surround Sound Wiring, Vaulted Ceiling, Walk-in Closet, Walk-in Pantry, Window Treatment, Wood Stove Insert |
|---|
| Equipment & AppliancesRange-Gas, Microwave, Dishwasher, Washer, Exhaust Hood, Dryer, Washer, CO Detector, Smoke Detector, Whole BldgVentilation |
| Kitchen - Eat-in 23' X 19', 1st Floor | Dining Room 17.5' X 13', 1st Floor | Living Room 16' X 16', 1st Floor |
|---|---|---|
| Family Room 21' X 11', 1st Floor | Bedroom 16' X 11', 1st Floor | Primary Bedroom 19' X 17', 2nd Floor |
| Bedroom 13.5' X 12.5', 2nd Floor | Bedroom 16' X 10.5', 2nd Floor | Bedroom 11' X 10.5', 2nd Floor |
| Office/Study 17' X 14', Basement | Utility Room 11' X 8', Basement | Mudroom 29' X 8', 1st Floor |
| Exercise Room 29' X 8', 1st Floor | Other 8' X 7.5', Basement | Studio 30' X 24', 1st Floor |
| ConstructionWood Frame |
|---|
| BasementInterior, Concrete, Partially Finished, Interior Stairs, Walkout |
| Exterior FeaturesBarn, Deck, Fence - Invisible Pet, Hot Tub, Outbuilding, Pool - Above Ground, Porch - Screened |
| Exterior Board and Batten, Wood Siding | Disability Features 1st Floor Full Bathrm, 1st Floor Hrd Surfce Flr, Paved Parking |
|---|---|
| Foundation Concrete | House Color Brown |
| Floors Vinyl, Slate/Stone, Ceramic Tile, Laminate, Hardwood | Building Certifications |
| Roof Shingle-Architectural | HERS Index |
| DirectionsTake Rt 105 north out of St Albans to Sheldon Springs, turn left onto Mill St., then left on Shawville Road, cross Rt 78 and stay straight on Rice Hill Rd. 0.7 mile to property on right. From Swanton - I89 exit 23 – take Rt 78 east for 8.6 miles, turn left on Rice Hill Road. Property 0.7 miles on rt |
|---|
| Lot DescriptionNo, Pond, Wooded, Waterfront, Level, Waterfront-Paragon, Country Setting, Rural Setting |
| Garage & Parking Attached, Auto Open, Direct Entry, Garage, Paved |
| Road Frontage 416 | Water Access |
|---|---|
| Suitable UseResidential | Water Type Pond |
| Driveway Paved | Water Body |
| Flood Zone No | Zoning Rural Lands 1 |
| School District Sheldon School District | Middle Sheldon Elementary School |
|---|---|
| Elementary Sheldon Elementary School | High Choice |
| Heat Fuel Wood, Gas-LP/Bottle, Oil | Excluded |
|---|---|
| Heating/Cool Whole House Fan, Mini Split, Radiant, Heat Pump, Baseboard | Negotiable |
| Sewer 1000 Gallon, Septic, Mound, Concrete, Septic | Parcel Access ROW No |
| Water Purifier/Soft, Drilled Well | ROW for Other Parcel No |
| Water Heater Owned, Oil, Off Boiler | Financing |
| Cable Co Dish Network | Documents Property Disclosure, Deed |
| Electric 150 Amp | Tax ID 585-184-10842 |

† The remarks published on this webpage originate from Listed By Dave Carlson of Lake Homes Realty, LLC via the PrimeMLS IDX Program and do not represent the views and opinions of Coldwell Banker Hickok & Boardman. Coldwell Banker Hickok & Boardman cannot be held responsible for possible violations of copyright resulting from the posting of any data from the PrimeMLS IDX Program.

 Back to Search Results
Back to Search Results










