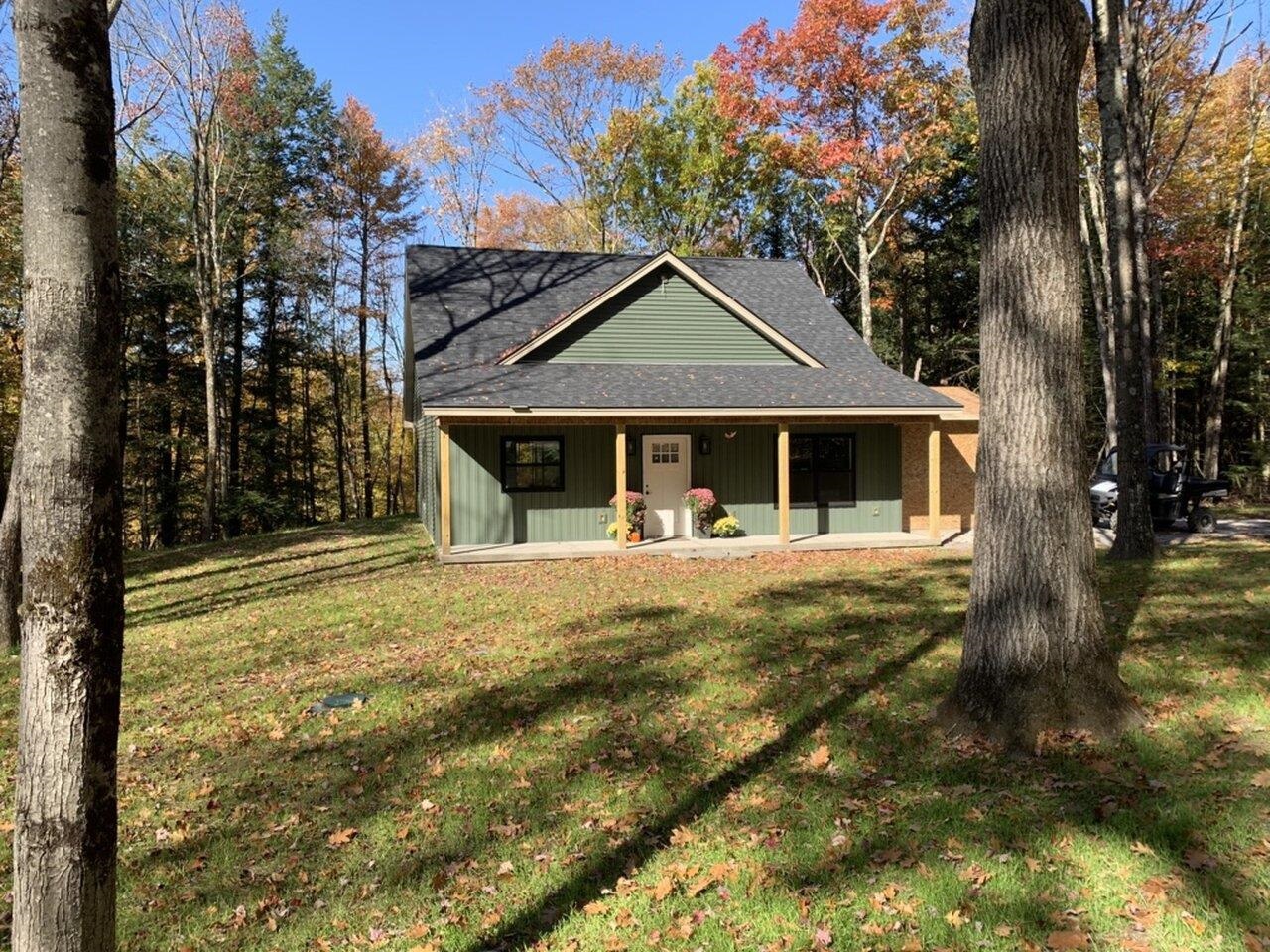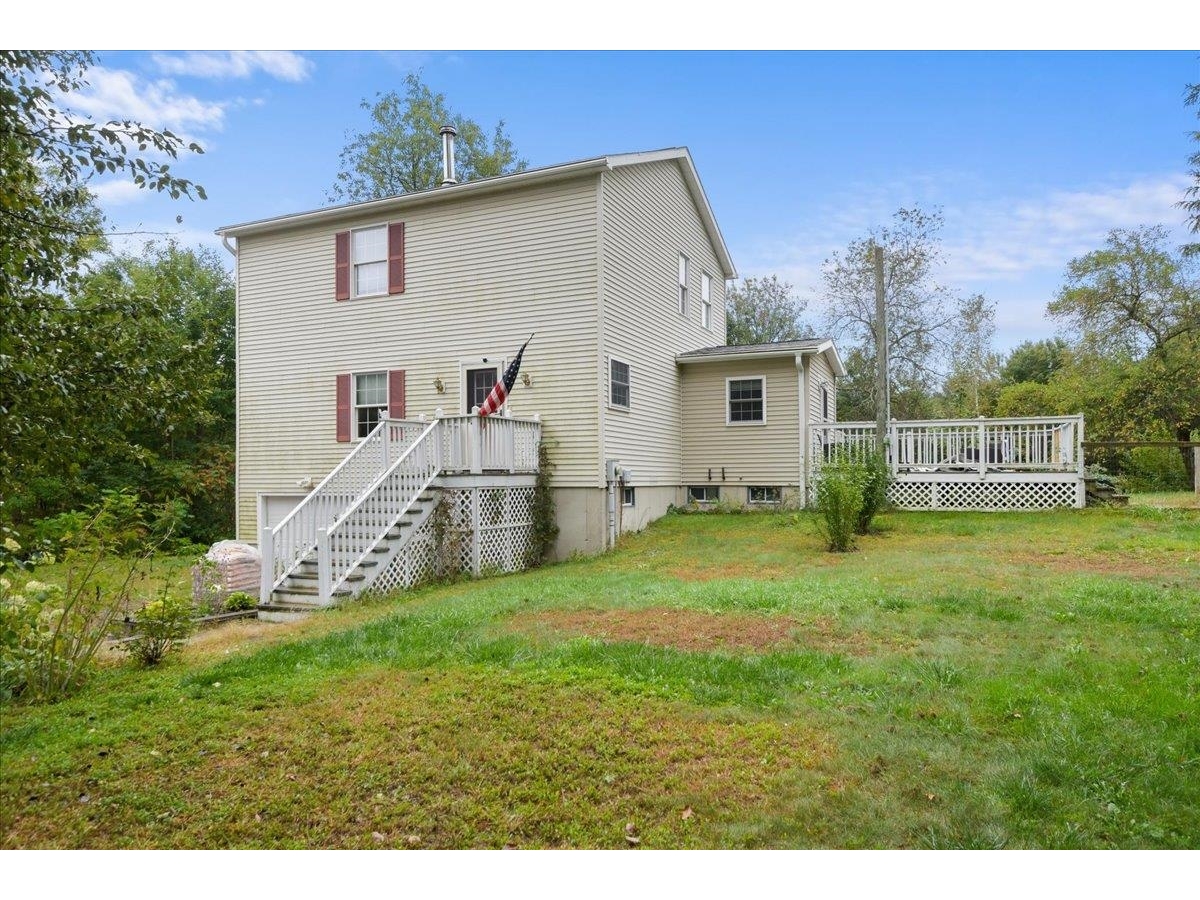Sold Status
$315,000 Sold Price
House Type
3 Beds
5 Baths
3,979 Sqft
Sold By
Similar Properties for Sale
Request a Showing or More Info

Call: 802-863-1500
Mortgage Provider
Mortgage Calculator
$
$ Taxes
$ Principal & Interest
$
This calculation is based on a rough estimate. Every person's situation is different. Be sure to consult with a mortgage advisor on your specific needs.
Franklin County
Modern one level home with fully handicapped accessible in-law apartment. Over 2700 sf of one level living with 3 bedrooms and 3 baths on the main level. Then an additional 1200+ sf in-law with walk out basement and radiant heat. In-law has a concrete ramp and is fully handicapped accessible. Main home has a 24x14 Master with full master bath & 10x8 walk-in closet. The kitchen was custom built with more detail than I could list including center gas stove, island, double oven, recessed microwave storage, breakfast bar, and more. Your choice of 2 dining areas and an office in addition to the 3 bedrooms already on this floor. A spacious 3 car garage with storage area and a 10x10 workshop area. Back deck has access from the house & the master that showcase the elaborate gardens and landscaping surrounding this home. These gardens and the privacy they offer are a must see. All this and still only 10 minutes to St. Albans & 40 Minutes to Burlington. Plumbed for an exterior wood boiler †
Property Location
Property Details
| Sold Price $315,000 | Sold Date May 27th, 2016 | |
|---|---|---|
| List Price $325,000 | Total Rooms 11 | List Date Jul 13th, 2015 |
| Cooperation Fee Unknown | Lot Size 2.8 Acres | Taxes $6,891 |
| MLS# 4437861 | Days on Market 3419 Days | Tax Year 14 |
| Type House | Stories 1 | Road Frontage 300 |
| Bedrooms 3 | Style Ranch, Walkout Lower Level | Water Frontage |
| Full Bathrooms 3 | Finished 3,979 Sqft | Construction Existing |
| 3/4 Bathrooms 0 | Above Grade 2,704 Sqft | Seasonal No |
| Half Bathrooms 2 | Below Grade 1,275 Sqft | Year Built 2000 |
| 1/4 Bathrooms 0 | Garage Size 3 Car | County Franklin |
| Interior FeaturesKitchen, Living Room, Office/Study, Central Vacuum, Smoke Det-Hdwired w/Batt, Laundry Hook-ups, Primary BR with BA, Whirlpool Tub, Walk-in Closet, In Law Apartment, In Law Suite, Skylight, Island, Kitchen/Dining, Ceiling Fan, Dining Area, Cathedral Ceilings, Living/Dining |
|---|
| Equipment & AppliancesCook Top-Gas, Dishwasher, Washer, Double Oven, Refrigerator, Dryer, Exhaust Hood, Air Conditioner, Smoke Detector, Satellite Dish, Kitchen Island |
| Primary Bedroom 24 X 14 1st Floor | 2nd Bedroom 14 X 12 1st Floor | 3rd Bedroom 14 X 12 1st Floor |
|---|---|---|
| Living Room 24 X 15 | Kitchen 28 X 12 | Dining Room 12 X 12 1st Floor |
| Family Room 23 X 13 Basement | Office/Study 12 X 11 | Full Bath 1st Floor |
| Full Bath 1st Floor | Half Bath 1st Floor |
| ConstructionWood Frame, Existing |
|---|
| BasementWalkout, Storage Space, Interior Stairs, Exterior Stairs, Partially Finished, Daylight, Concrete, Climate Controlled, Full |
| Exterior FeaturesSatellite, Patio, Porch-Covered, Window Screens, Deck, Invisible Pet Fence |
| Exterior Vinyl | Disability Features 1st Floor 1/2 Bathrm, Bathrm w/tub, Access. Laundry No Steps, Grab Bars in Bathrm, 1st Flr Low-Pile Carpet, 1st Floor Full Bathrm, 1st Floor Bedroom, Zero-Step Entry/Ramp, 1st Floor 3 ft Doors |
|---|---|
| Foundation Concrete | House Color White |
| Floors Vinyl, Carpet, Hardwood | Building Certifications |
| Roof Metal | HERS Index |
| DirectionsTake Exit 19 On I-89 North, first right onto Route 104 to Route 105 East at light, go Approximately 5 miles, home on left. See sign. |
|---|
| Lot DescriptionLandscaped, Wooded Setting, Wooded, Country Setting, Rural Setting |
| Garage & Parking Attached, 3 Parking Spaces, Driveway |
| Road Frontage 300 | Water Access |
|---|---|
| Suitable Use | Water Type |
| Driveway Paved | Water Body |
| Flood Zone No | Zoning Res |
| School District NA | Middle Sheldon Elementary School |
|---|---|
| Elementary Sheldon Elementary School | High Choice |
| Heat Fuel Oil | Excluded |
|---|---|
| Heating/Cool Multi Zone, Window AC, Radiant, Hot Water, In Floor, Baseboard, Multi Zone | Negotiable |
| Sewer 1000 Gallon, Replacement Leach Field, Pump Up, Mound, Septic, Holding Tank, Concrete | Parcel Access ROW |
| Water Drilled Well | ROW for Other Parcel |
| Water Heater Domestic, Off Boiler, Oil, Owned | Financing Conventional |
| Cable Co | Documents Deed, Survey |
| Electric 200 Amp, Circuit Breaker(s) | Tax ID 58518410286 |

† The remarks published on this webpage originate from Listed By Shawn Cheney of via the PrimeMLS IDX Program and do not represent the views and opinions of Coldwell Banker Hickok & Boardman. Coldwell Banker Hickok & Boardman cannot be held responsible for possible violations of copyright resulting from the posting of any data from the PrimeMLS IDX Program.

 Back to Search Results
Back to Search Results










