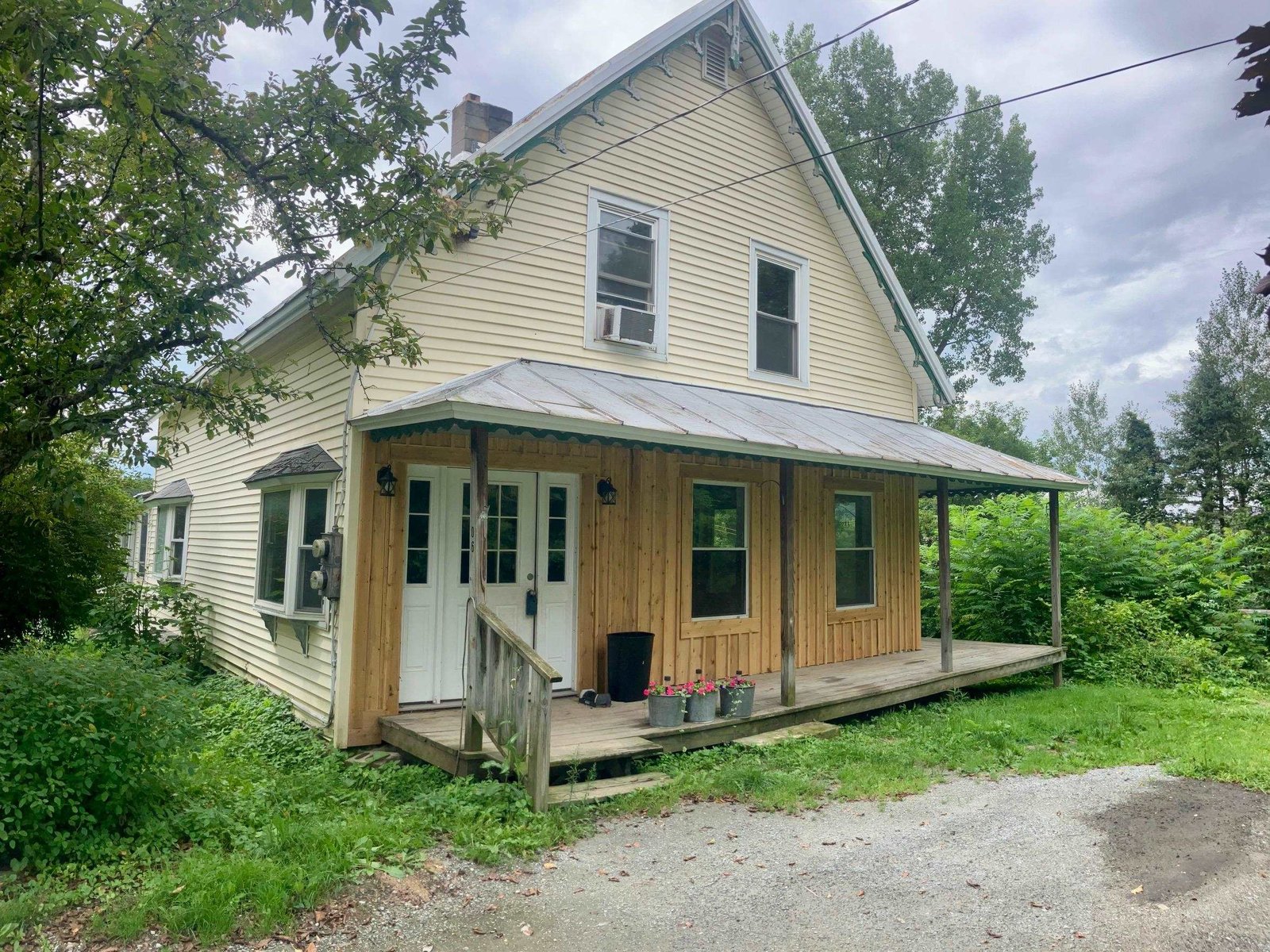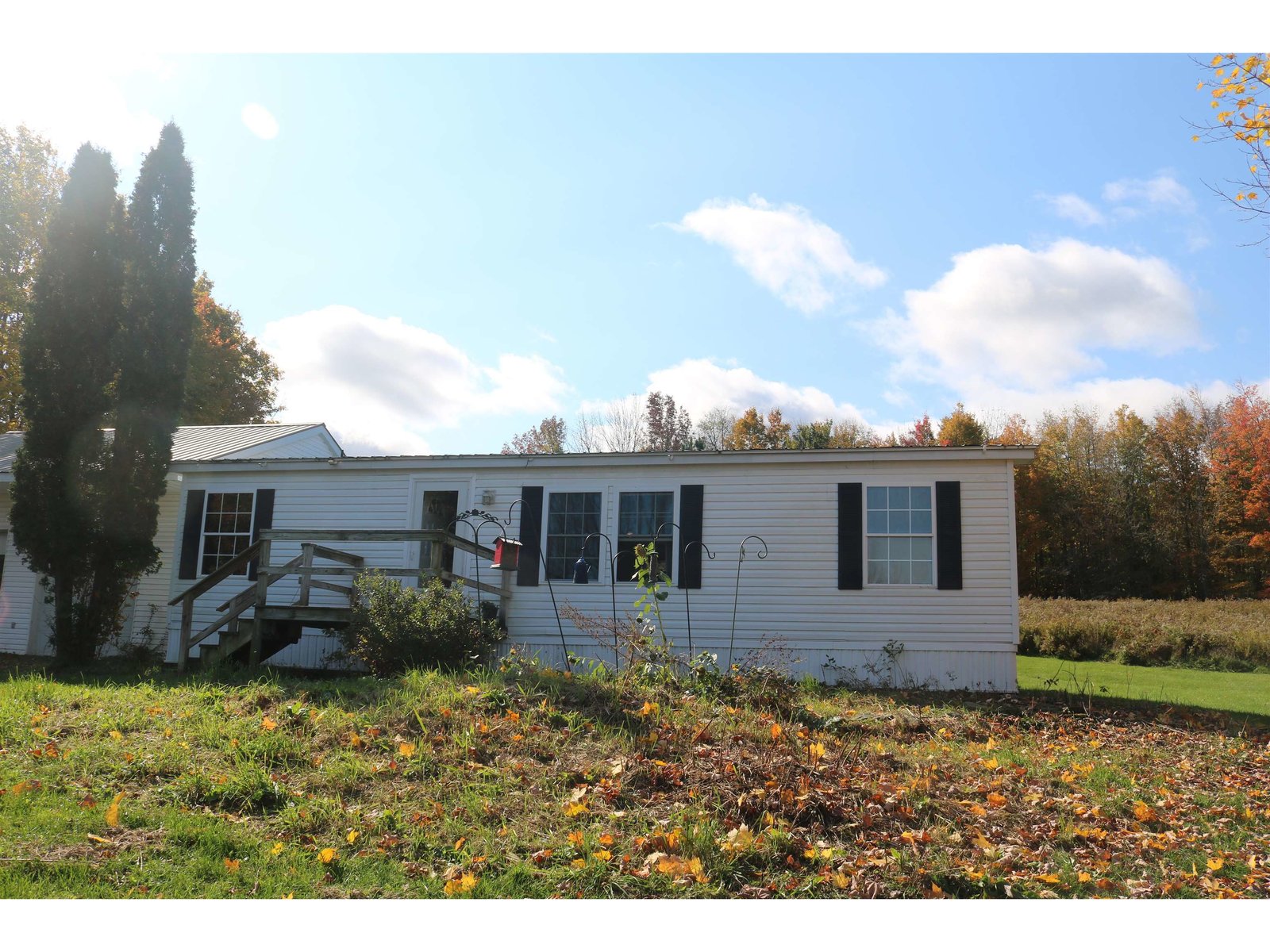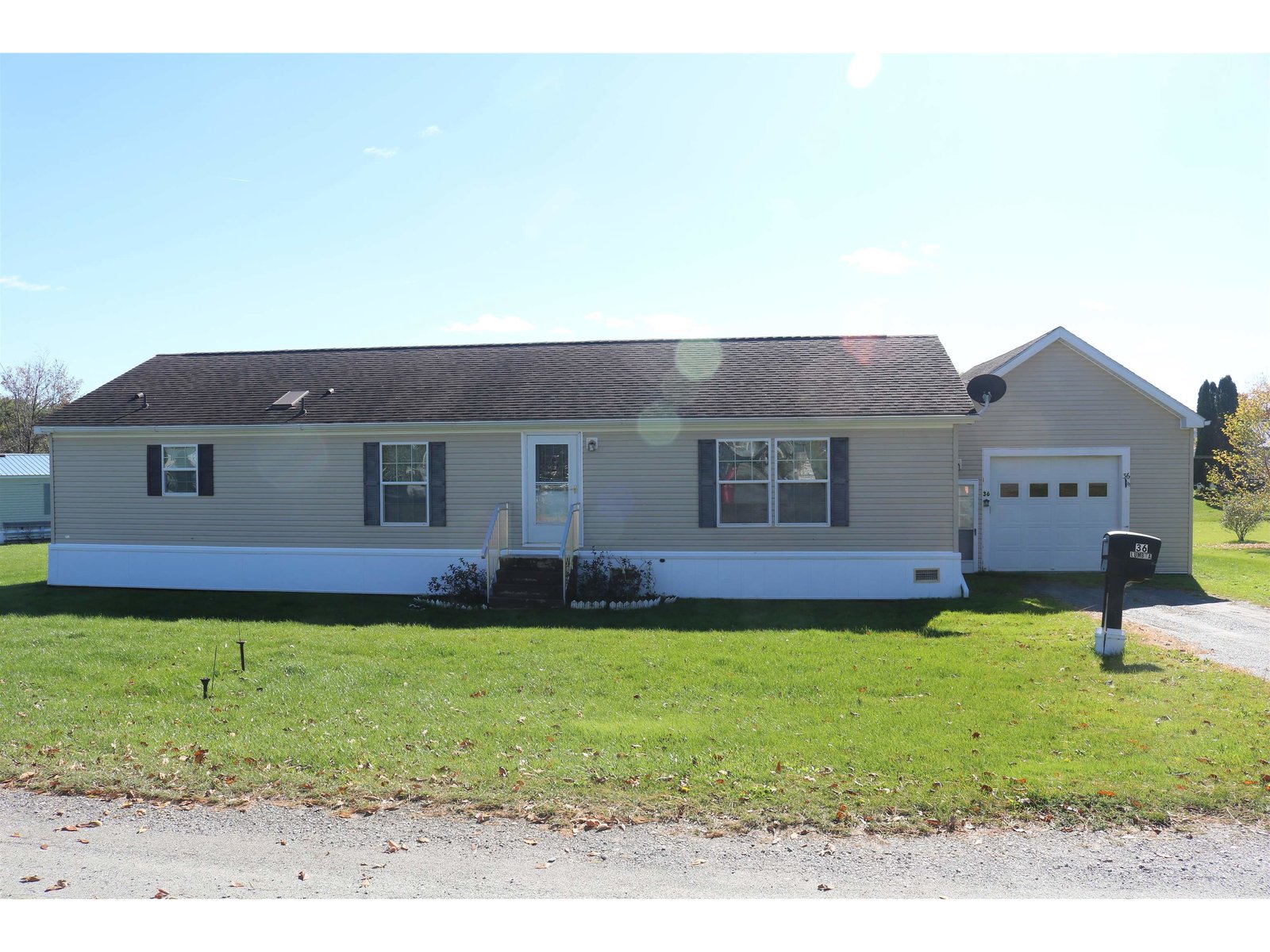Sold Status
$185,000 Sold Price
House Type
3 Beds
1 Baths
1,312 Sqft
Sold By KW Vermont
Similar Properties for Sale
Request a Showing or More Info

Call: 802-863-1500
Mortgage Provider
Mortgage Calculator
$
$ Taxes
$ Principal & Interest
$
This calculation is based on a rough estimate. Every person's situation is different. Be sure to consult with a mortgage advisor on your specific needs.
Franklin County
Charming Vermont farmhouse located in the heart of Sheldon. This 1800's farmhouse boasts original hardwood floors, brick work, ship lap and open layout. Situated on over a 1/4 acre with Black Creek running through the spacious back yard. Home originally built circa 1880 is an example of classic Vermont farmhouse architecture with large living room and den adjacent, 3 bedrooms, one full bath, wrap around deck and enclosed porch overlooking the yard. Owners have updated windows, refinished floors and fully renovated the bathroom.. An easy 40 minutes to Burlington, and 45 minutes to Jay Peak. Come take a look at what this opportunity property has to offer! †
Property Location
Property Details
| Sold Price $185,000 | Sold Date Jun 16th, 2022 | |
|---|---|---|
| List Price $175,000 | Total Rooms 7 | List Date May 4th, 2022 |
| Cooperation Fee Unknown | Lot Size 0.3 Acres | Taxes $2,394 |
| MLS# 4908203 | Days on Market 932 Days | Tax Year 2021 |
| Type House | Stories 2 | Road Frontage |
| Bedrooms 3 | Style Farmhouse | Water Frontage |
| Full Bathrooms 1 | Finished 1,312 Sqft | Construction No, Existing |
| 3/4 Bathrooms 0 | Above Grade 1,312 Sqft | Seasonal No |
| Half Bathrooms 0 | Below Grade 0 Sqft | Year Built 1880 |
| 1/4 Bathrooms 0 | Garage Size 1 Car | County Franklin |
| Interior Features |
|---|
| Equipment & AppliancesRefrigerator, Washer, Microwave, Dryer, Stove - Electric, , Monitor Type |
| Den 13.8 x 11.8, 1st Floor | Living Room 11.2 x 11.65, 1st Floor | Dining Room 23.9 x 11.65, 1st Floor |
|---|---|---|
| Kitchen 11.4 x 11.3, 1st Floor | Bath - Full 11.3 x 7.10, 1st Floor | Bedroom 21.2 x 10.7, 2nd Floor |
| Bedroom 22.5 x 9.2, 2nd Floor | Bedroom 10.2 x 8.7, 2nd Floor | Foyer 12.1 x 9.2, 2nd Floor |
| Porch 9 x 18, 1st Floor |
| ConstructionWood Frame |
|---|
| BasementWalk-up, Dirt Floor |
| Exterior FeaturesPorch |
| Exterior Clapboard | Disability Features |
|---|---|
| Foundation Stone | House Color Grey |
| Floors Laminate, Hardwood | Building Certifications |
| Roof Shingle-Asphalt | HERS Index |
| DirectionsTurn right onto Main Street from Vt Route 105 in Sheldon. Turn left at stop sign. House will be 4th down on the left. |
|---|
| Lot DescriptionNo, Water View, Country Setting |
| Garage & Parking Detached, , Driveway, 3 Parking Spaces |
| Road Frontage | Water Access |
|---|---|
| Suitable Use | Water Type Creek |
| Driveway Gravel | Water Body |
| Flood Zone Unknown | Zoning residential |
| School District Franklin Northeast | Middle Sheldon Elementary School |
|---|---|
| Elementary Sheldon Elementary School | High Choice |
| Heat Fuel Kerosene | Excluded |
|---|---|
| Heating/Cool None | Negotiable |
| Sewer On-Site Septic Exists | Parcel Access ROW |
| Water Public Water - On-Site | ROW for Other Parcel |
| Water Heater Gas-Lp/Bottle | Financing |
| Cable Co | Documents |
| Electric Circuit Breaker(s) | Tax ID 585-184-10728 |

† The remarks published on this webpage originate from Listed By Emily Norris of CENTURY 21 MRC via the PrimeMLS IDX Program and do not represent the views and opinions of Coldwell Banker Hickok & Boardman. Coldwell Banker Hickok & Boardman cannot be held responsible for possible violations of copyright resulting from the posting of any data from the PrimeMLS IDX Program.

 Back to Search Results
Back to Search Results










