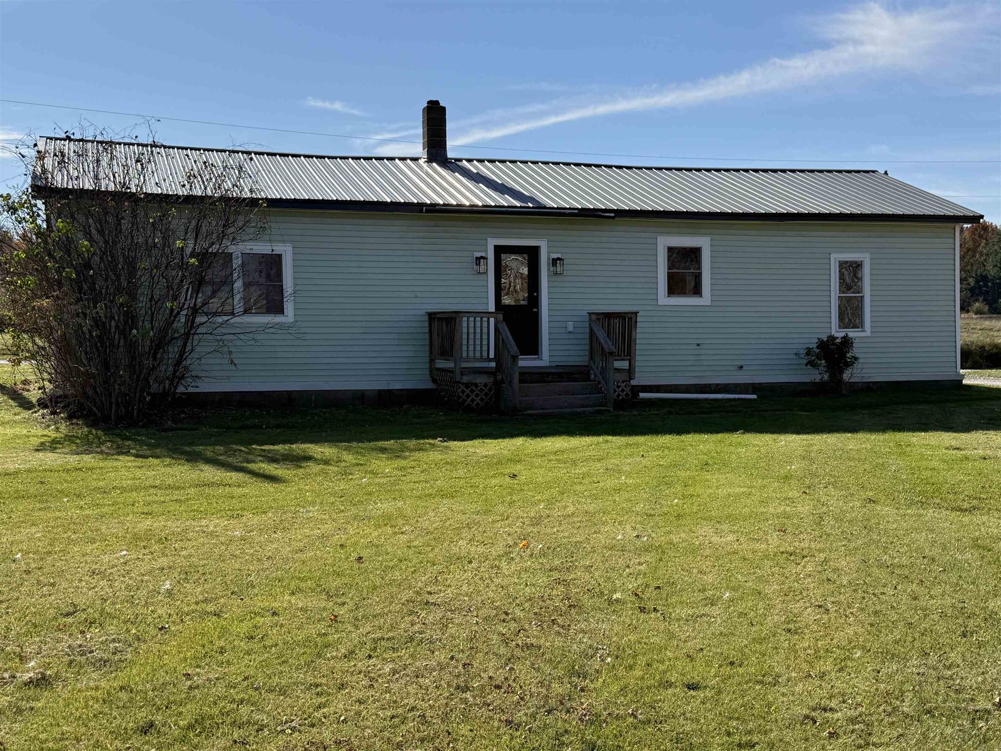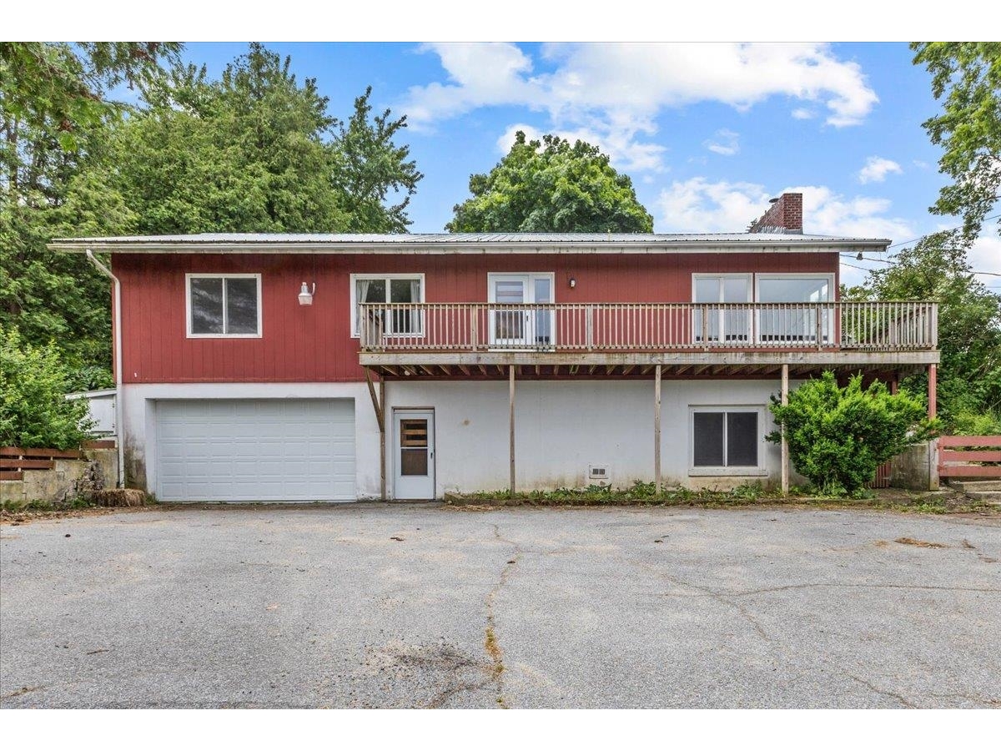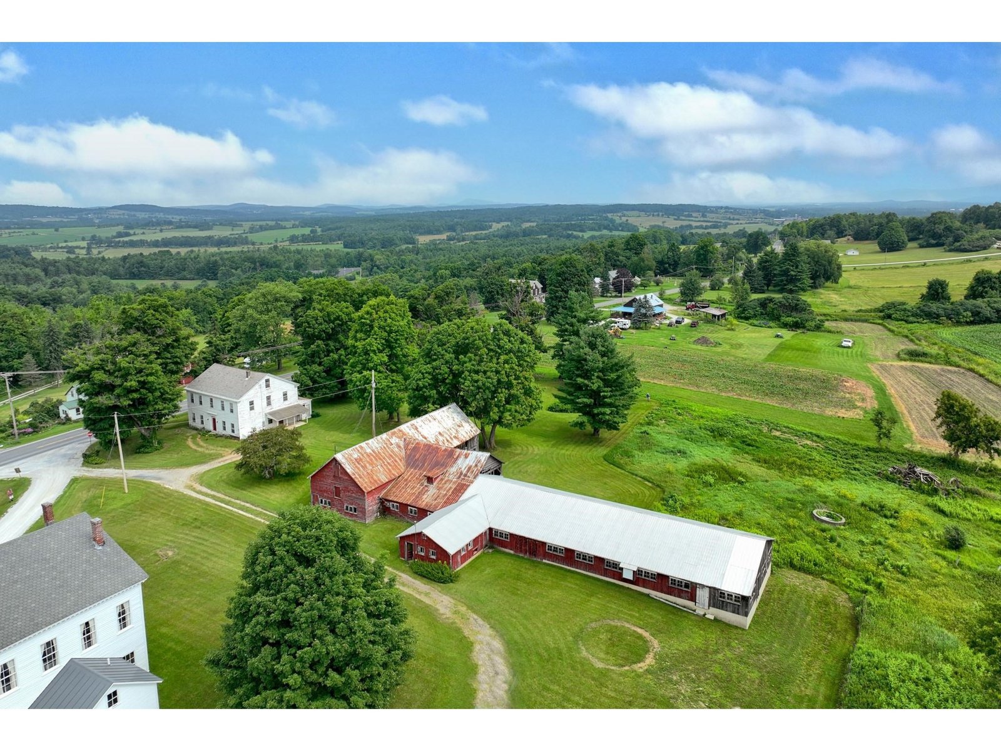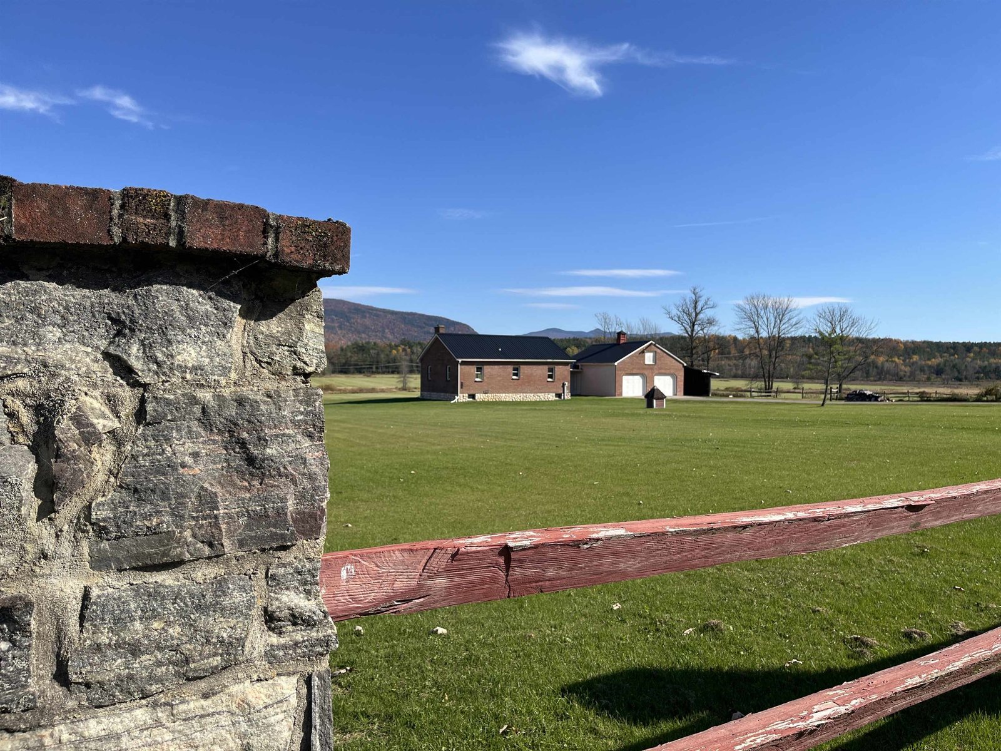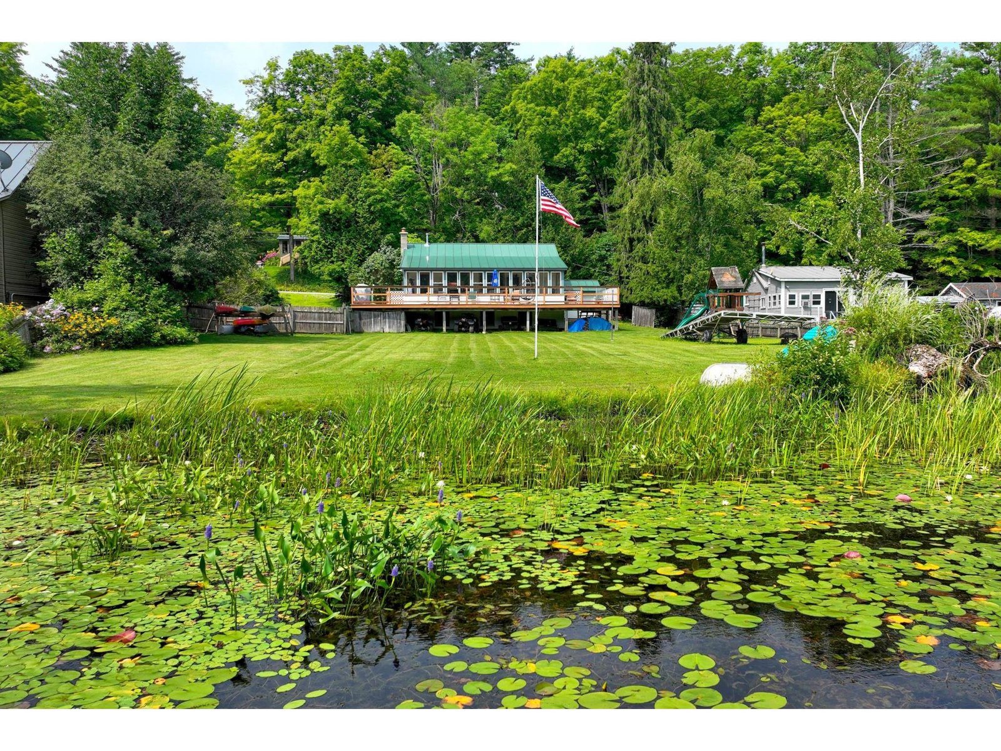Sold Status
$335,000 Sold Price
House Type
3 Beds
2 Baths
2,278 Sqft
Sold By
Similar Properties for Sale
Request a Showing or More Info

Call: 802-863-1500
Mortgage Provider
Mortgage Calculator
$
$ Taxes
$ Principal & Interest
$
This calculation is based on a rough estimate. Every person's situation is different. Be sure to consult with a mortgage advisor on your specific needs.
Addison County
Picture perfect, perched just high enough to take advantage of some really beautiful views of the Green Mountains! Custom built home with many fine details: Stainless steel appliances, hickory cabinets, granite countertops in kitchen, cedar wainscoting (from the property!), hickory and pine flooring. If privacy is what you seek - you'll find it here! Step out to the deck from the living room and soak it all in. This house is 5 Stars Plus verified with Efficiency Vermont due in part to the foam block foundation and spray foamed walls and ceilings. Highly efficient radiant heat on the lower level and the first floor, heat pump (heat and A/C) and beautiful Lexington Forge enamel gas stove in the living room. Main floor: large, tiled mudroom entry, spacious laundry room/pantry, open kitchen/dining/living room and a master suite with vaulted ceiling and walk-in closet. Loft/Bedroom with built-in shelving and tons of closet storage. Lower level has a recently updated family room, the third bedroom, an office space, a full bathroom and the utility/storage room. A brand new standing seam metal roof covers the whole house and should last a lifetime! †
Property Location
Property Details
| Sold Price $335,000 | Sold Date Aug 26th, 2019 | |
|---|---|---|
| List Price $337,500 | Total Rooms 8 | List Date Jun 6th, 2019 |
| Cooperation Fee Unknown | Lot Size 6 Acres | Taxes $6,358 |
| MLS# 4756772 | Days on Market 1995 Days | Tax Year 2018 |
| Type House | Stories 2 1/2 | Road Frontage 372 |
| Bedrooms 3 | Style Chalet/A Frame, Adirondack, Walkout Lower Level, Multi Level, Freestanding, Contemporary | Water Frontage |
| Full Bathrooms 2 | Finished 2,278 Sqft | Construction No, Existing |
| 3/4 Bathrooms 0 | Above Grade 1,478 Sqft | Seasonal No |
| Half Bathrooms 0 | Below Grade 800 Sqft | Year Built 2006 |
| 1/4 Bathrooms 0 | Garage Size Car | County Addison |
| Interior FeaturesAttic, Cathedral Ceiling, Ceiling Fan, Dining Area, Kitchen Island, Primary BR w/ BA, Natural Light, Natural Woodwork, Security, Storage - Indoor, Walk-in Closet, Walk-in Pantry, Whirlpool Tub, Laundry - 1st Floor |
|---|
| Equipment & AppliancesMicrowave, Dryer, Refrigerator, Dishwasher, Washer, Stove - Electric, Dryer - Gas, Mini Split, Security System, Smoke Detectr-Hard Wired, Whole BldgVentilation, Stove-Gas, Gas Heat Stove, Stove - Gas |
| Kitchen 19'8" X 12'2", 1st Floor | Dining Room 10' X 15', 1st Floor | Living Room 15'9" X 18'5", 1st Floor |
|---|---|---|
| Primary Bedroom 15'9" X 13'4", 1st Floor | Laundry Room 8' X 8', 1st Floor | Mudroom 7'6" X 12'8", 1st Floor |
| Bedroom 18'7" X 12'9", 2nd Floor | Bedroom 13'6" X 13'6", Basement | Family Room 16'5" X 27'9", Basement |
| Office/Study 10' X 17', Basement | Bath - Full 1st Floor | Bath - Full Basement |
| ConstructionWood Frame |
|---|
| BasementInterior, Climate Controlled, Concrete, Interior Stairs, Storage Space, Full, Partially Finished, Storage Space, Walkout, Interior Access |
| Exterior FeaturesDeck, Garden Space, Natural Shade, Outbuilding, Porch - Covered, Shed, Storage |
| Exterior Cedar, Clapboard | Disability Features |
|---|---|
| Foundation Concrete, Poured Concrete | House Color Natural |
| Floors Tile, Softwood, Hardwood, Laminate, Wood | Building Certifications |
| Roof Standing Seam | HERS Index |
| DirectionsFrom Middlebury, travel south on VT Route 30, turn right onto Stickney Road. Follow Stickney and it will turn 90 degrees to the south and turn into Webster Road. Driveway to the house will be on your left. Sign. Less than 12 minutes outside of Middlebury! |
|---|
| Lot DescriptionYes, Mountain View, Secluded, Landscaped, Sloping, View, Country Setting, Wooded, Timber, View, Wooded, Unpaved, Rural Setting, Valley |
| Garage & Parking , |
| Road Frontage 372 | Water Access |
|---|---|
| Suitable UseResidential | Water Type |
| Driveway Common/Shared, Crushed/Stone, Gravel | Water Body |
| Flood Zone No | Zoning LDR-2, AR-25 |
| School District Addison Central | Middle Middlebury Union Middle #3 |
|---|---|
| Elementary Shoreham Elementary School | High Middlebury Senior UHSD #3 |
| Heat Fuel Electric, Gas-LP/Bottle | Excluded |
|---|---|
| Heating/Cool Radiant, Baseboard, Heat Pump | Negotiable |
| Sewer Septic, Mound | Parcel Access ROW Yes |
| Water Drilled Well, Purifier/Soft, Private, Purifier/Soft | ROW for Other Parcel |
| Water Heater Domestic, Gas-Lp/Bottle | Financing |
| Cable Co | Documents Deed, Survey, Septic Design, ROW (Right-Of-Way), Property Disclosure, Survey, Tax Map |
| Electric 200 Amp, Circuit Breaker(s) | Tax ID 591-186-00464 |

† The remarks published on this webpage originate from Listed By Amey Ryan of IPJ Real Estate via the PrimeMLS IDX Program and do not represent the views and opinions of Coldwell Banker Hickok & Boardman. Coldwell Banker Hickok & Boardman cannot be held responsible for possible violations of copyright resulting from the posting of any data from the PrimeMLS IDX Program.

 Back to Search Results
Back to Search Results