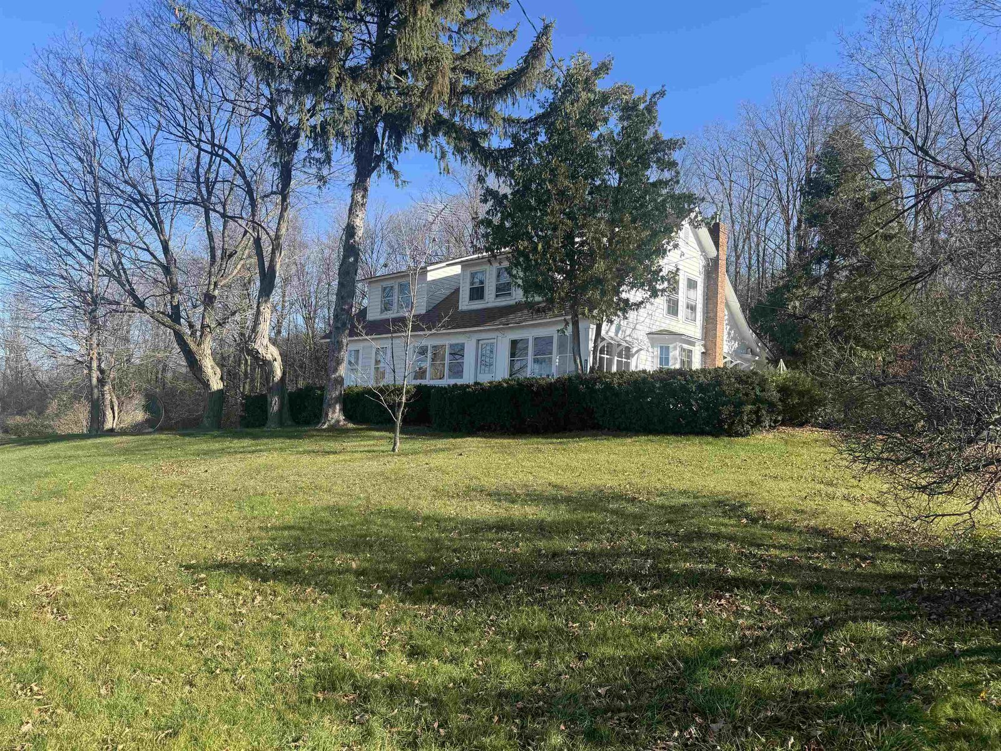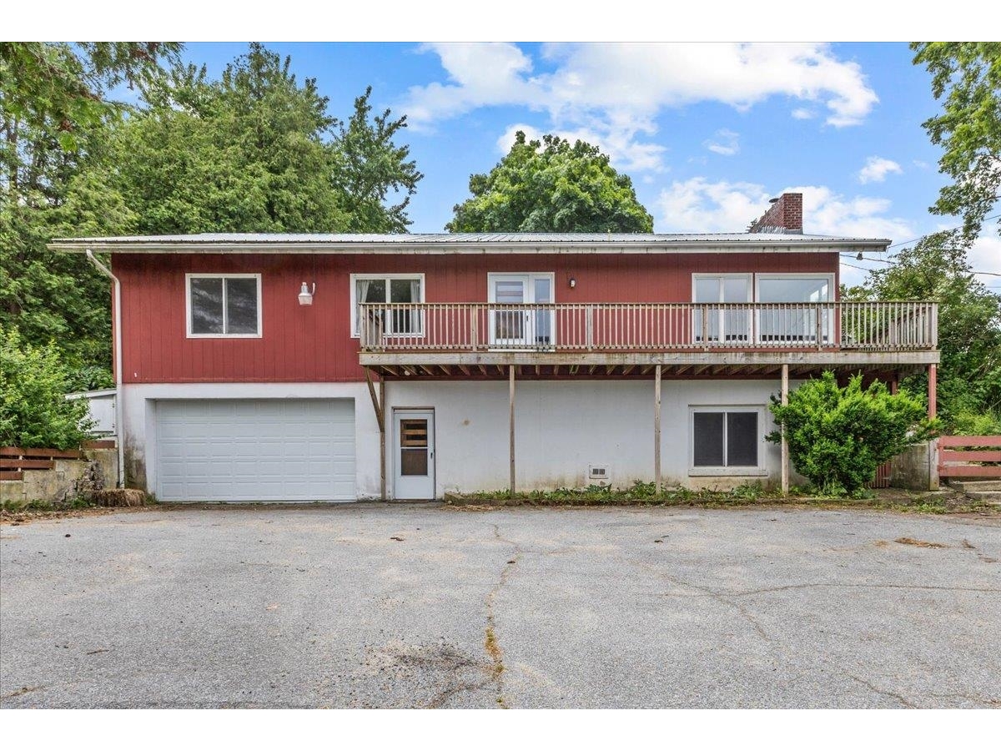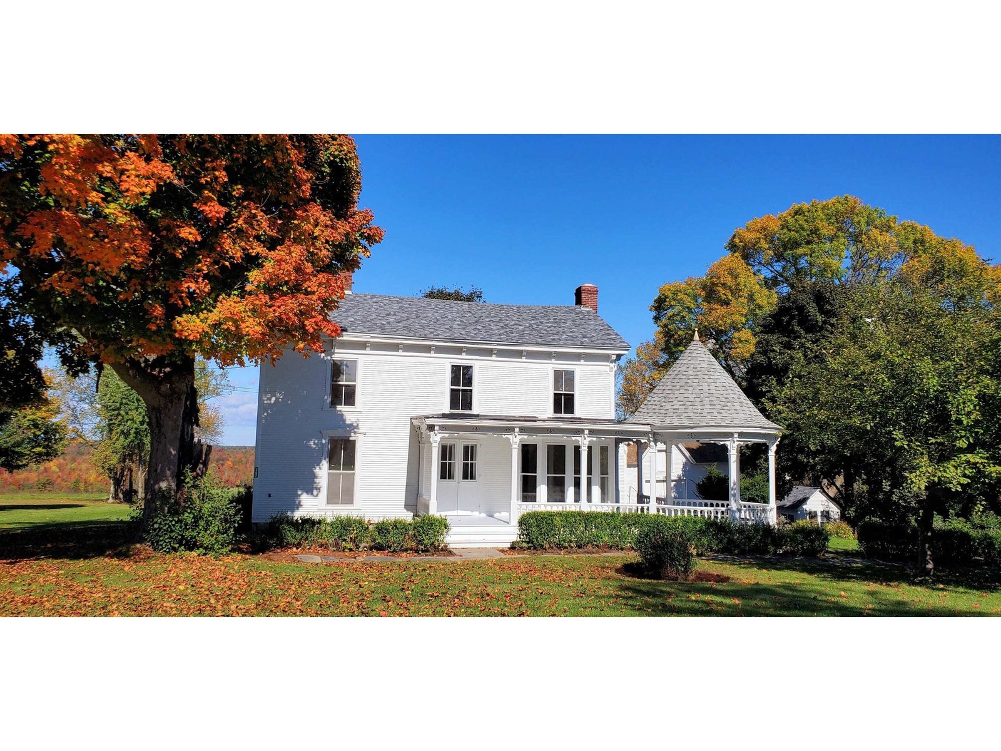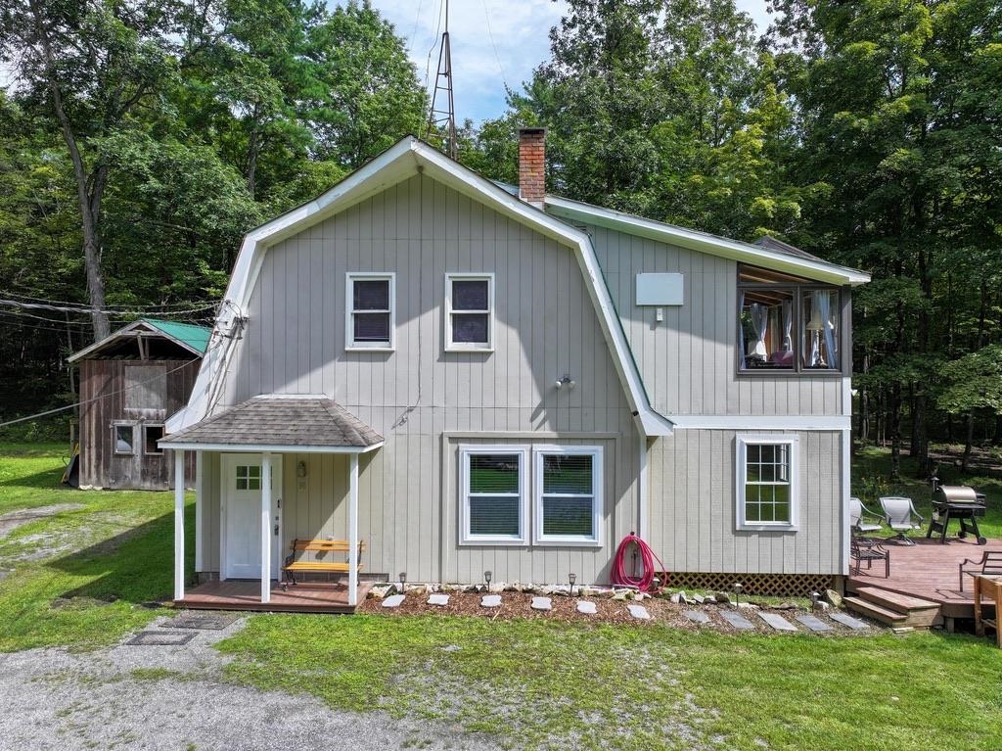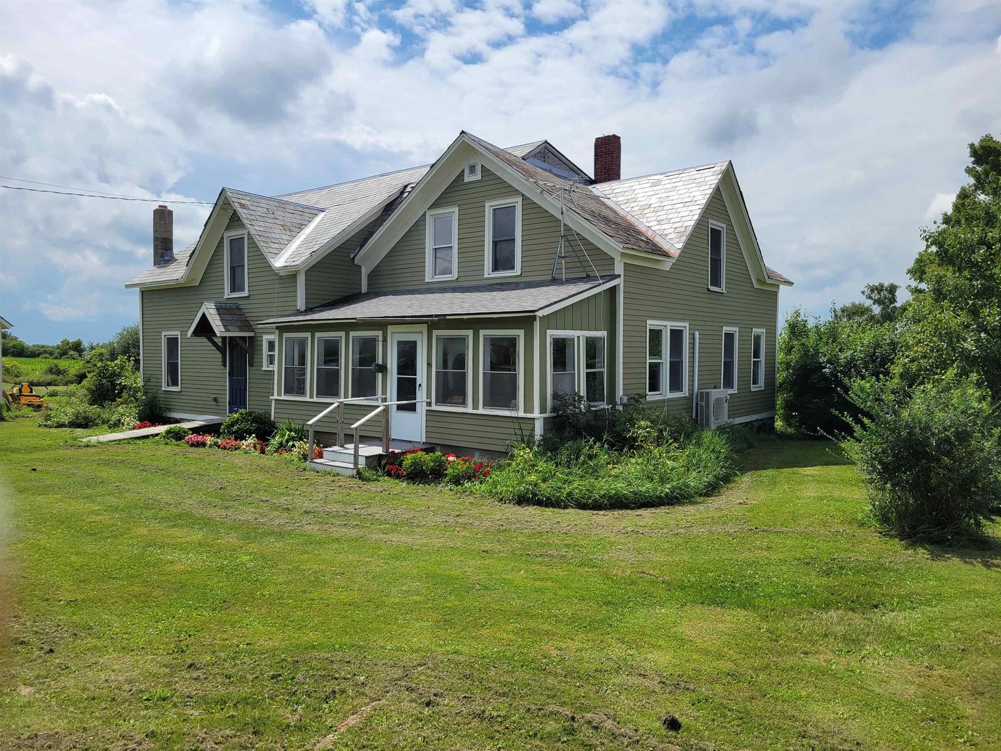Sold Status
$498,000 Sold Price
House Type
3 Beds
3 Baths
2,897 Sqft
Sold By KW Vermont
Similar Properties for Sale
Request a Showing or More Info

Call: 802-863-1500
Mortgage Provider
Mortgage Calculator
$
$ Taxes
$ Principal & Interest
$
This calculation is based on a rough estimate. Every person's situation is different. Be sure to consult with a mortgage advisor on your specific needs.
Addison County
This picture perfect Lincoln Logs® log home is sited expertly on 18 acres to take advantage of amazing views over beautiful pastures, across the tree tops over Lake Champlain to the majestic Adirondack Mountains! Once a Lincoln Logs model home, the owners have meticulously maintained the home and provided for many upgrades along the way. Enter into a grand foyer and look straight through to the wall of glass exhibiting the western view. Kitchen is spacious, with granite countertops and a charming window seat, angled copper top bar and upgraded lighting. The main floor is heated by radiant floor heat, a toasty woodstove and a mini split unit (also A/C). The kitchen and dining area are open to the living room where the focal points are a beautiful Fireplace Extrodinair™ fireplace and those spectacular views. Rounding out the main level are 2 bedrooms and a full bathroom. Head upstairs to the master suite and loft with a full bath including a soaking tub and plenty of room! Party central downstairs with a family room, custom built bar (sink, Kegerator and storage) and a workout room. Still plenty of unfinished space for a workshop, storage and laundry. Walk out through the mudroom to the screen porch which is where you will spend all your nice weather evenings with a tv & power. Big enough for lounging around or serving meals. With 13 acres of fenced pasture and a 36x24 4-stall horse barn, it is turnkey for animals. Or use it for tractor/toy storage. Whole house generator †
Property Location
Property Details
| Sold Price $498,000 | Sold Date Oct 4th, 2019 | |
|---|---|---|
| List Price $498,000 | Total Rooms 9 | List Date Jul 16th, 2019 |
| Cooperation Fee Unknown | Lot Size 18.07 Acres | Taxes $9,119 |
| MLS# 4765026 | Days on Market 1957 Days | Tax Year 2019 |
| Type House | Stories 1 1/2 | Road Frontage 845 |
| Bedrooms 3 | Style Log, Chalet/A Frame | Water Frontage |
| Full Bathrooms 2 | Finished 2,897 Sqft | Construction No, Existing |
| 3/4 Bathrooms 0 | Above Grade 2,080 Sqft | Seasonal No |
| Half Bathrooms 1 | Below Grade 817 Sqft | Year Built 2005 |
| 1/4 Bathrooms 0 | Garage Size Car | County Addison |
| Interior FeaturesBar, Blinds, Cathedral Ceiling, Cedar Closet, Dining Area, Fireplace - Wood, Hearth, Primary BR w/ BA, Natural Light, Natural Woodwork, Security, Soaking Tub, Storage - Indoor, Vaulted Ceiling, Wet Bar, Window Treatment, Laundry - Basement |
|---|
| Equipment & AppliancesWasher, Dishwasher, Refrigerator, Stove - Gas, Dryer - Gas, Mini Split, Central Vacuum, Dehumidifier, Security System, Satellite Dish, Generator - Standby, Wood Stove, Stove - Wood, Mini Split |
| Kitchen 15' x 12', 1st Floor | Dining Room 10'3" x 21'6", 1st Floor | Living Room 25'6" x 19'4", 1st Floor |
|---|---|---|
| Bedroom 12' x 12', 1st Floor | Bedroom 7'6" x 12', 1st Floor | Primary Bedroom 12'2" x 23', 2nd Floor |
| Loft 15' x 7' (triangle), 2nd Floor | Family Room 17'3" x 15', Basement | Exercise Room 12' x 12', Basement |
| Other 7'8" x 16 (wet bar), Basement | Mudroom 13 x 9, Basement |
| ConstructionLog Home |
|---|
| BasementInterior, Climate Controlled, Concrete, Storage Space, Partially Finished, Interior Stairs, Full, Storage Space, Walkout |
| Exterior FeaturesBarn, Deck, Fence - Partial, Garden Space, Gazebo, Outbuilding, Porch - Covered, Porch - Screened, Shed, Window Screens, Stable(s) |
| Exterior Log Siding, Shake, Log Home, Cedar | Disability Features Kitchen w/5 ft Diameter, 1st Floor Bedroom, 1st Floor Full Bathrm, Bathrm w/tub, Hard Surface Flooring, Kitchen w/5 Ft. Diameter |
|---|---|
| Foundation Concrete, Poured Concrete | House Color Brown |
| Floors Tile, Carpet, Other, Hardwood | Building Certifications |
| Roof Shingle-Asphalt | HERS Index |
| DirectionsFrom Route 22A in the center of Shoreham, take Route 74 West towards Lake Champlain. At the intersection of Rt 74 and Basin Harbor Road, stay straight onto Witherell Road. At the end of Witherell Road turn left (south) onto Smith Street. House will be on your right. Mailbox is marked with house #. |
|---|
| Lot DescriptionYes, Agricultural Prop, View, Mountain View, Water View, Sloping, Country Setting, Landscaped, Lake View, Fields, Pasture, Horse Prop, View, Water View |
| Garage & Parking , , Driveway |
| Road Frontage 845 | Water Access |
|---|---|
| Suitable UseAgriculture/Produce, Horse/Animal Farm, Land:Pasture, Field/Pasture, Residential | Water Type |
| Driveway Crushed/Stone | Water Body |
| Flood Zone No | Zoning LDR/AG |
| School District Addison Central | Middle Middlebury Union Middle #3 |
|---|---|
| Elementary Shoreham Elementary School | High Middlebury Senior UHSD #3 |
| Heat Fuel Electric, Gas-LP/Bottle, Wood | Excluded |
|---|---|
| Heating/Cool Mini Split | Negotiable |
| Sewer Septic, Private, Septic | Parcel Access ROW |
| Water Public | ROW for Other Parcel No |
| Water Heater Gas-Lp/Bottle | Financing |
| Cable Co DISH | Documents Survey, Property Disclosure, Deed |
| Electric Circuit Breaker(s), 200 Amp | Tax ID 591-186-00698 |

† The remarks published on this webpage originate from Listed By Amey Ryan of IPJ Real Estate via the PrimeMLS IDX Program and do not represent the views and opinions of Coldwell Banker Hickok & Boardman. Coldwell Banker Hickok & Boardman cannot be held responsible for possible violations of copyright resulting from the posting of any data from the PrimeMLS IDX Program.

 Back to Search Results
Back to Search Results