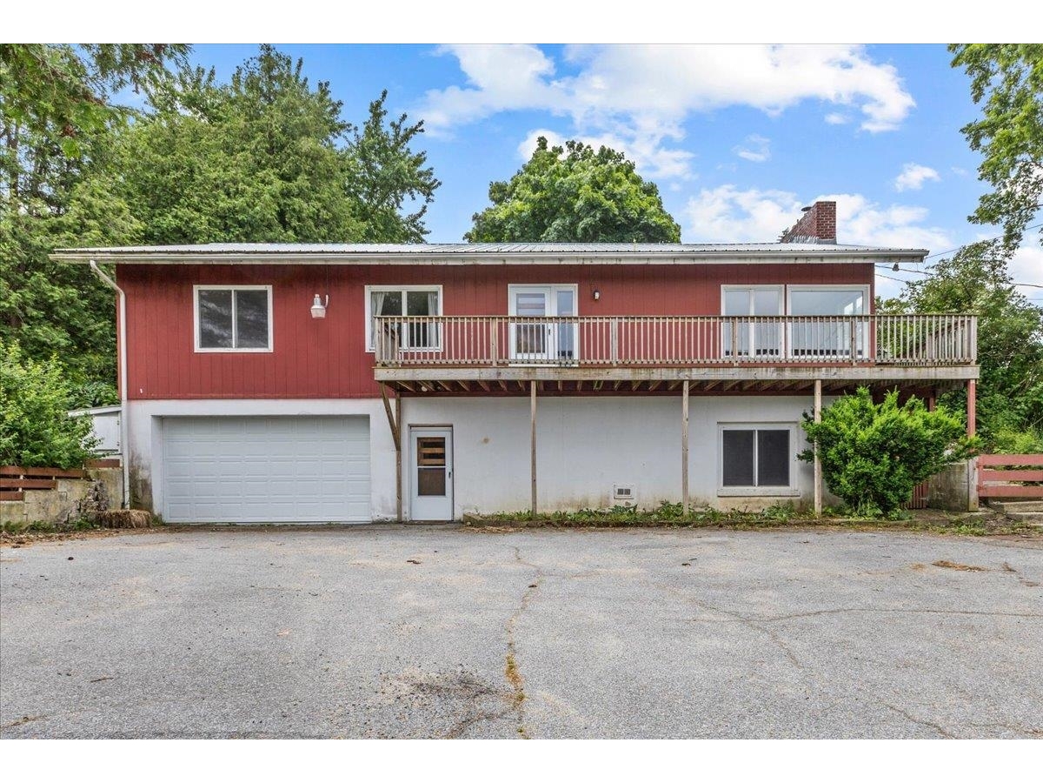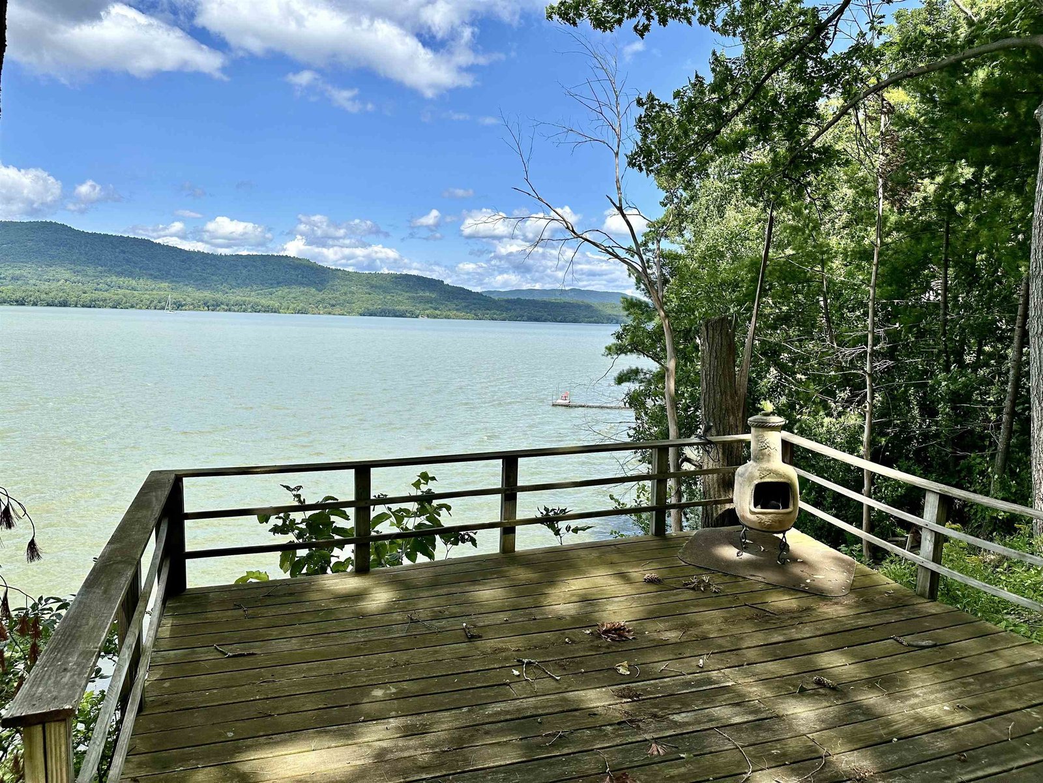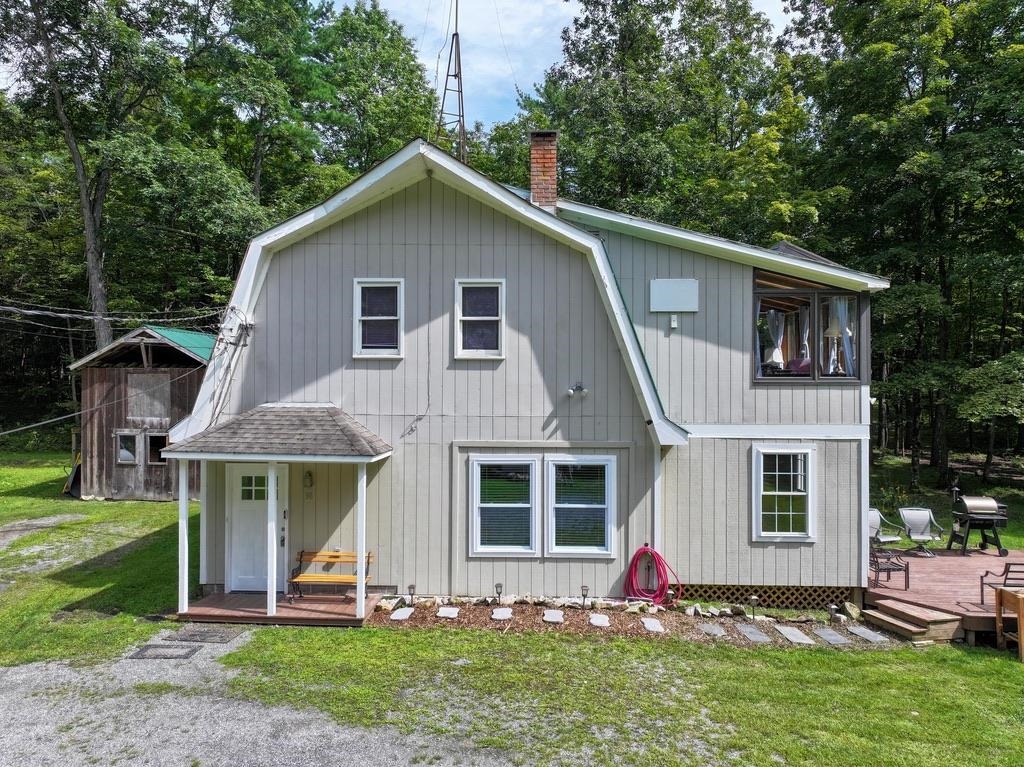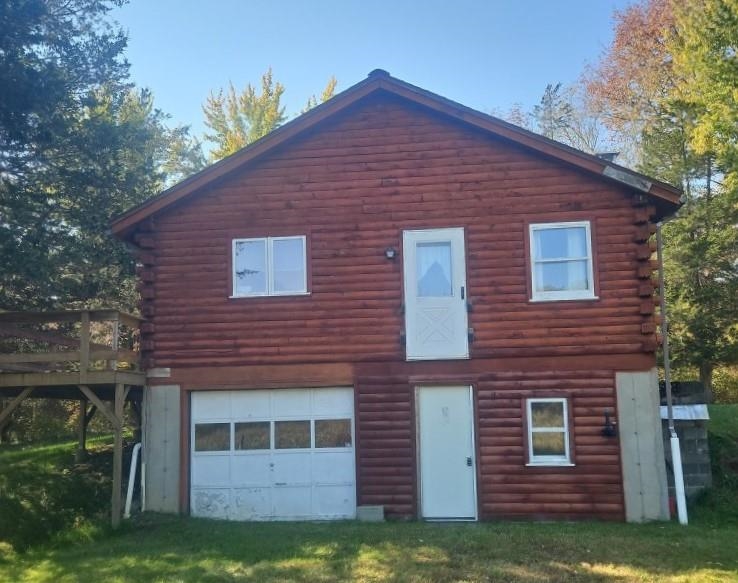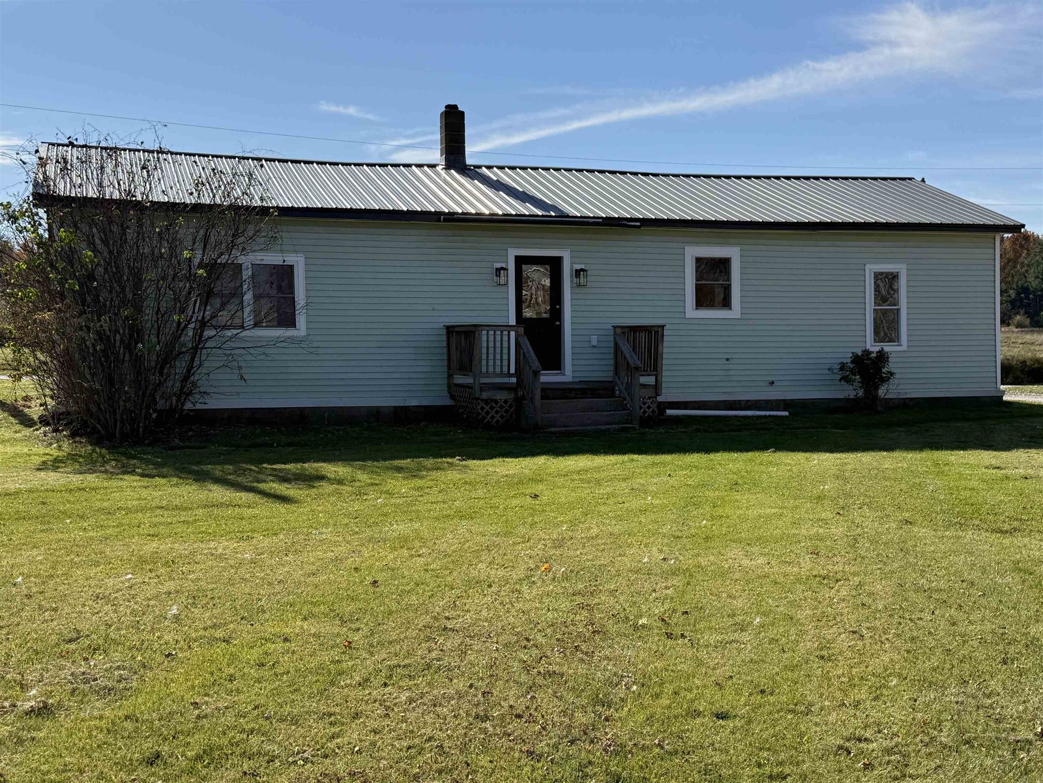Sold Status
$255,000 Sold Price
House Type
2 Beds
2 Baths
2,296 Sqft
Sold By The Real Estate Company of Vermont, LLC
Similar Properties for Sale
Request a Showing or More Info

Call: 802-863-1500
Mortgage Provider
Mortgage Calculator
$
$ Taxes
$ Principal & Interest
$
This calculation is based on a rough estimate. Every person's situation is different. Be sure to consult with a mortgage advisor on your specific needs.
Addison County
37 ACRES with 10 ACRE APPLE ORCHARD. POST & BEAM HOME, lovingly converted from Vermont Barn, sits on tranquil site of 37 acres including approximately 10 acres of working apple orchard. Other open acreage for animals & gardens ringed by woods. Includes a 2 car detached garage, outbuilding, massive stone double fireplace, open living, & huge master suite. So much character with fun & funky details. Truly a unique Vermont countryside property. MUHS school district, close to Middlebury and Lake Champlain. †
Property Location
Property Details
| Sold Price $255,000 | Sold Date Jun 20th, 2017 | |
|---|---|---|
| List Price $329,000 | Total Rooms 7 | List Date Aug 12th, 2016 |
| Cooperation Fee Unknown | Lot Size 37.2 Acres | Taxes $4,548 |
| MLS# 4509945 | Days on Market 3023 Days | Tax Year 2015 |
| Type House | Stories 1 1/2 | Road Frontage |
| Bedrooms 2 | Style Modified, Cape, Contemporary | Water Frontage |
| Full Bathrooms 1 | Finished 2,296 Sqft | Construction No, Existing |
| 3/4 Bathrooms 1 | Above Grade 2,296 Sqft | Seasonal No |
| Half Bathrooms 0 | Below Grade 0 Sqft | Year Built 1820 |
| 1/4 Bathrooms 0 | Garage Size 2 Car | County Addison |
| Interior FeaturesCathedral Ceiling, Dining Area, Fireplaces - 1, Hearth, Kitchen/Living, Primary BR w/ BA, Skylight, Vaulted Ceiling, Walk-in Closet, Laundry - 1st Floor |
|---|
| Equipment & AppliancesWasher, Refrigerator, Dryer, Range-Electric |
| Kitchen 1st Floor | Dining Room 1st Floor | Living Room 1st Floor |
|---|---|---|
| Foyer 1st Floor | Office/Study 1st Floor | Den 1st Floor |
| Bath - 3/4 1st Floor | Primary Bedroom 2nd Floor | Bath - Full 2nd Floor |
| Loft 2nd Floor | Other Walk-In Closet, 2nd Floor |
| ConstructionTimberframe |
|---|
| BasementWalk-up, Exterior Stairs, Concrete, Full, Slab |
| Exterior FeaturesOutbuilding, Shed |
| Exterior Clapboard | Disability Features 1st Floor 3/4 Bathrm |
|---|---|
| Foundation Slab w/Frst Wall, Concrete | House Color Red |
| Floors Tile, Softwood | Building Certifications |
| Roof Shingle-Asphalt | HERS Index |
| DirectionsRte 74 to Shoreham. Go through village to Witherell Rd. Last house on the left (south) before intersection with Smith St. |
|---|
| Lot Description, Agricultural Prop, Mountain View, Lake View, Pasture, Fields, Country Setting, Rural Setting |
| Garage & Parking Detached, , 2 Parking Spaces |
| Road Frontage | Water Access |
|---|---|
| Suitable UseAgriculture/Produce, Orchards, Land:Mixed | Water Type |
| Driveway Gravel | Water Body |
| Flood Zone Unknown | Zoning LDR, AG |
| School District Addison Central | Middle Middlebury Union Middle #3 |
|---|---|
| Elementary Shoreham Elementary School | High Middlebury Senior UHSD #3 |
| Heat Fuel Gas-LP/Bottle | Excluded |
|---|---|
| Heating/Cool None, Hot Water, Baseboard | Negotiable |
| Sewer Private | Parcel Access ROW No |
| Water Public | ROW for Other Parcel |
| Water Heater Domestic | Financing |
| Cable Co | Documents Plot Plan, Property Disclosure, Deed |
| Electric Circuit Breaker(s) | Tax ID 59118600227 |

† The remarks published on this webpage originate from Listed By Susan Mackey of BHHS Vermont Realty Group/Middlebury via the PrimeMLS IDX Program and do not represent the views and opinions of Coldwell Banker Hickok & Boardman. Coldwell Banker Hickok & Boardman cannot be held responsible for possible violations of copyright resulting from the posting of any data from the PrimeMLS IDX Program.

 Back to Search Results
Back to Search Results