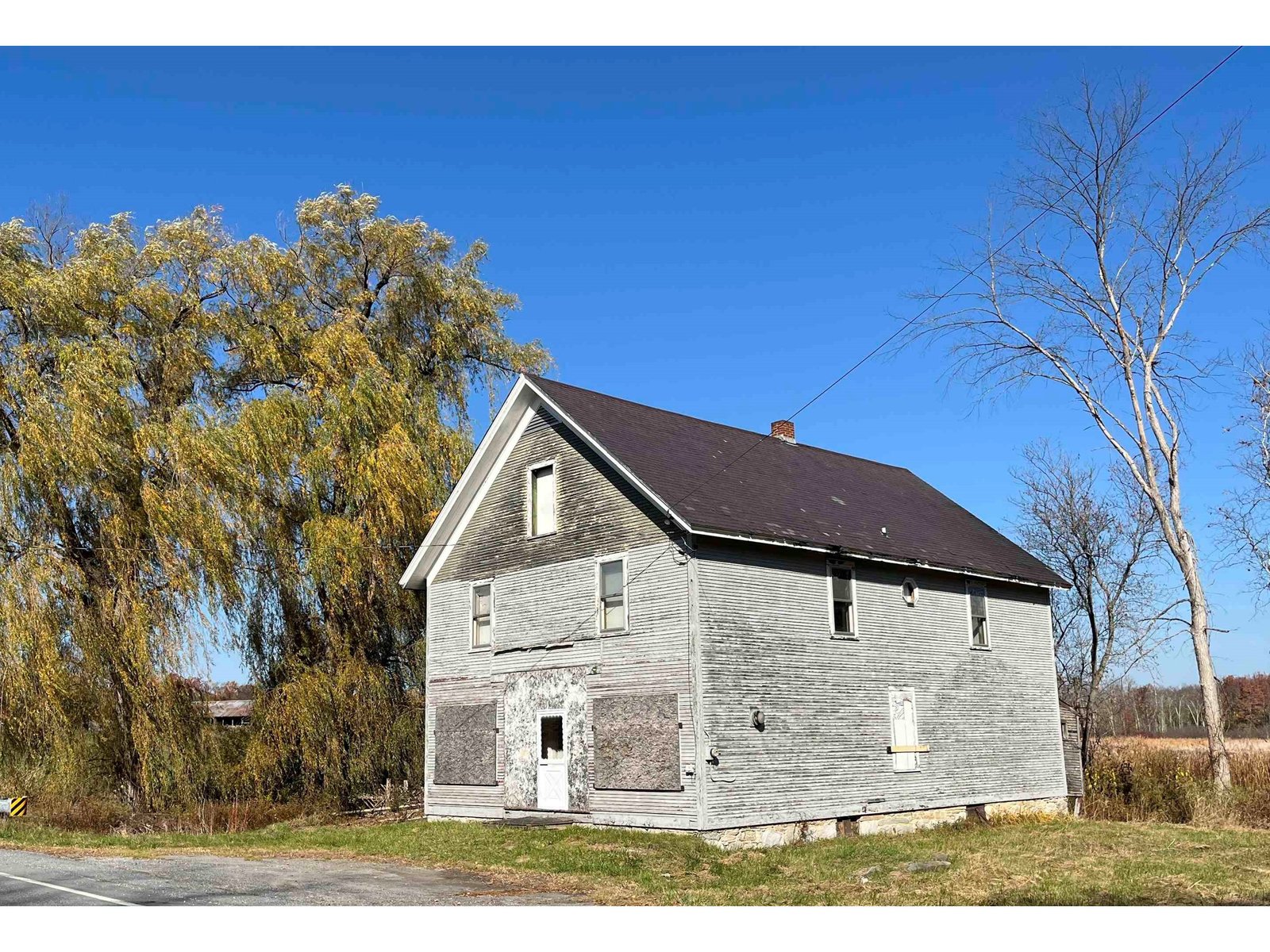Sold Status
$57,200 Sold Price
House Type
1 Beds
1 Baths
720 Sqft
Sold By
Similar Properties for Sale
Request a Showing or More Info

Call: 802-863-1500
Mortgage Provider
Mortgage Calculator
$
$ Taxes
$ Principal & Interest
$
This calculation is based on a rough estimate. Every person's situation is different. Be sure to consult with a mortgage advisor on your specific needs.
Addison County
Looking for an inexpensive place to retreat to? or Do you have an family member that could use their own space? This 1965 converted camp could be a quick answer. Located at the End of Capital Hill Drive this leased lot feels quite large and fairly private as the neighboring lot is vacant. The yard is pleasantly open to the tree line. The house has two heating sources, a choice of burning wood or the using the propane wall furnace. The owner says is insulated well and heats easily. The two car garage is the real treat on this lot. Built just a few years ago, it features two automatic garage door openers, a floor drain, storage above and has electricity. As a bonus there is a nice lean-to for wood or misc storage on the north end. †
Property Location
Property Details
| Sold Price $57,200 | Sold Date Nov 23rd, 2015 | |
|---|---|---|
| List Price $69,900 | Total Rooms 4 | List Date Dec 3rd, 2014 |
| Cooperation Fee Unknown | Lot Size 0.29 Acres | Taxes $1,453 |
| MLS# 4395289 | Days on Market 3641 Days | Tax Year 2014 |
| Type House | Stories 1 | Road Frontage 100 |
| Bedrooms 1 | Style Bungalow | Water Frontage 0 |
| Full Bathrooms 0 | Finished 720 Sqft | Construction Existing |
| 3/4 Bathrooms 1 | Above Grade 720 Sqft | Seasonal No |
| Half Bathrooms 0 | Below Grade 0 Sqft | Year Built 1965 |
| 1/4 Bathrooms 0 | Garage Size 2 Car | County Addison |
| Interior FeaturesKitchen, Living Room, 1st Floor Laundry, Wood Stove |
|---|
| Equipment & AppliancesMicrowave, Washer, Range-Electric, Refrigerator, Dryer |
| Primary Bedroom 10.5 x 7.5 1st Floor | Living Room 17 x 7.5 | Kitchen 17 x 15 |
|---|---|---|
| ConstructionExisting |
|---|
| BasementNone |
| Exterior Features |
| Exterior Board and Batten | Disability Features |
|---|---|
| Foundation Post/Piers | House Color Green |
| Floors Carpet, Laminate | Building Certifications |
| Roof Shingle-Asphalt | HERS Index |
| DirectionsFrom Route 22A in Shoreham, take Lapham Bay Rd to the end, turn right onto Lake Street. Go approx 1/4 mile and then turn left onto Torrey Lane. Capital Hill Drive is the first road on the left. The house is on the left at the end. |
|---|
| Lot DescriptionWater View |
| Garage & Parking Detached |
| Road Frontage 100 | Water Access |
|---|---|
| Suitable Use | Water Type |
| Driveway Gravel | Water Body |
| Flood Zone Unknown | Zoning Lake |
| School District NA | Middle Middlebury Union Middle #3 |
|---|---|
| Elementary Shoreham Elementary School | High Middlebury Senior UHSD #3 |
| Heat Fuel Wood, Gas-LP/Bottle | Excluded |
|---|---|
| Heating/Cool Stove, Wall Furnace | Negotiable |
| Sewer 1000 Gallon, Septic | Parcel Access ROW |
| Water Community | ROW for Other Parcel |
| Water Heater Electric, Owned | Financing Cash Only, Conventional |
| Cable Co | Documents Lease Agreements, Property Disclosure |
| Electric 100 Amp | Tax ID 59118600671 |

† The remarks published on this webpage originate from Listed By January Stearns of via the PrimeMLS IDX Program and do not represent the views and opinions of Coldwell Banker Hickok & Boardman. Coldwell Banker Hickok & Boardman cannot be held responsible for possible violations of copyright resulting from the posting of any data from the PrimeMLS IDX Program.

 Back to Search Results
Back to Search Results






