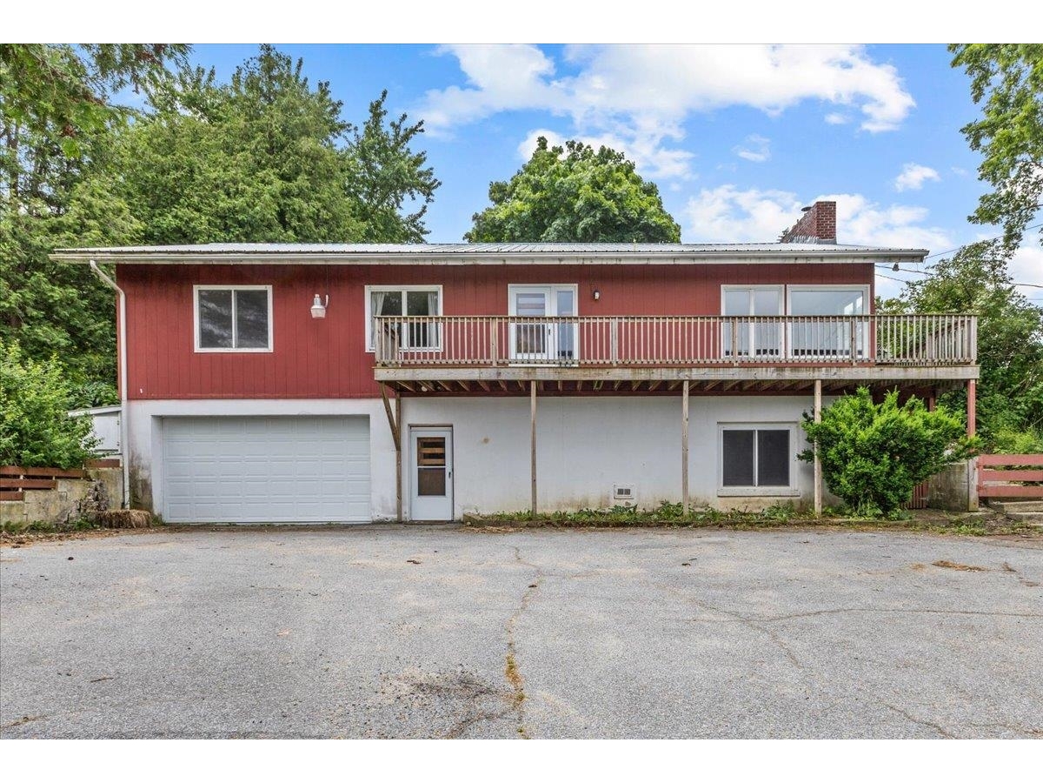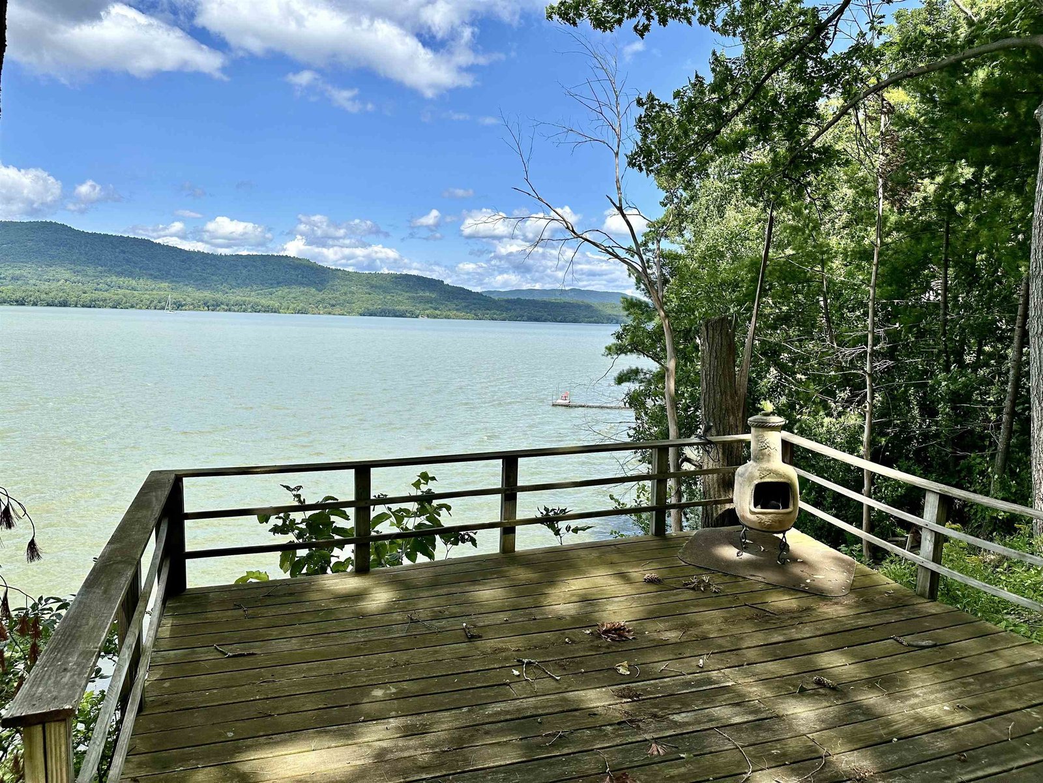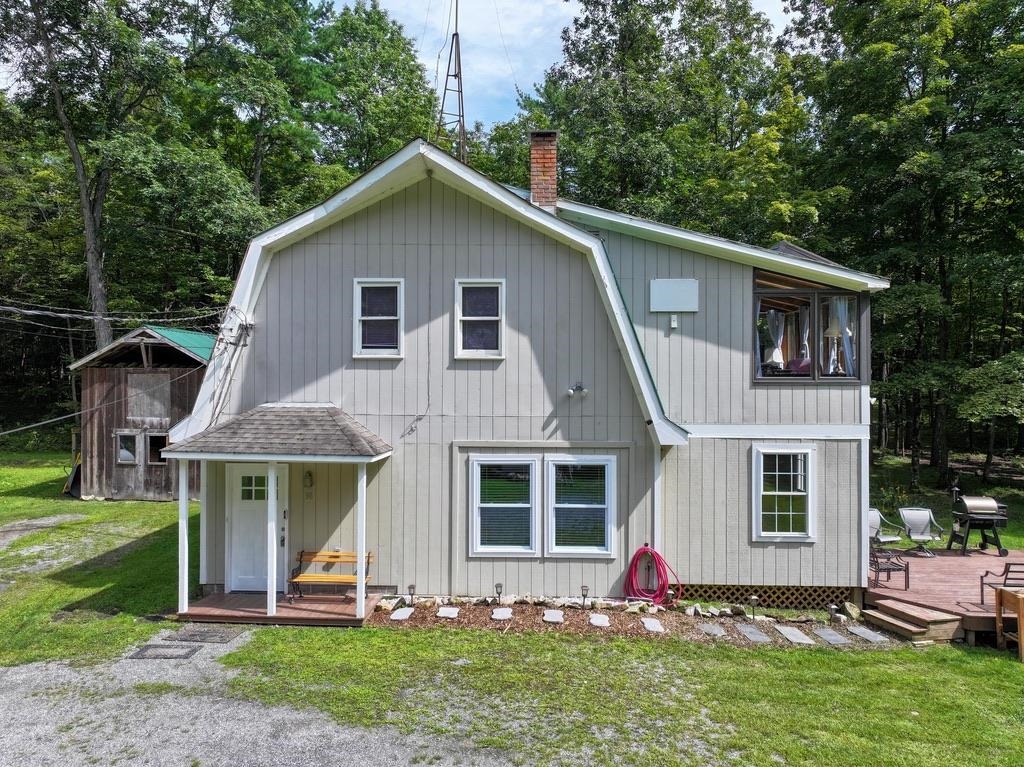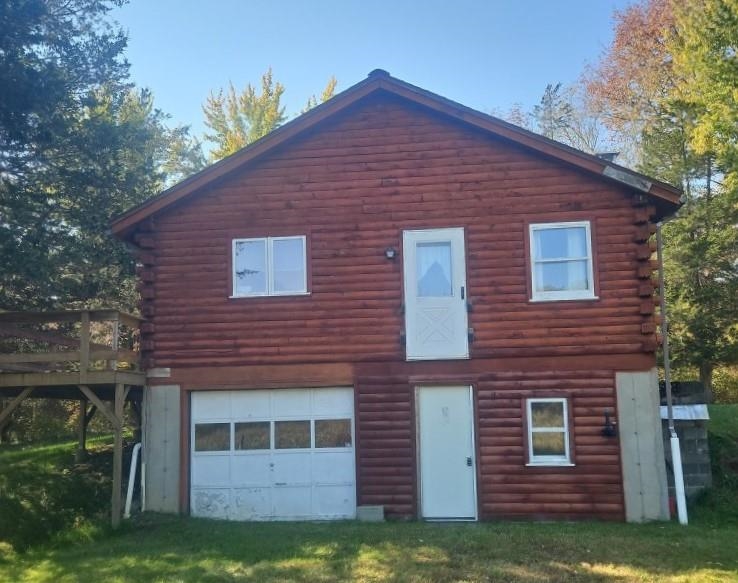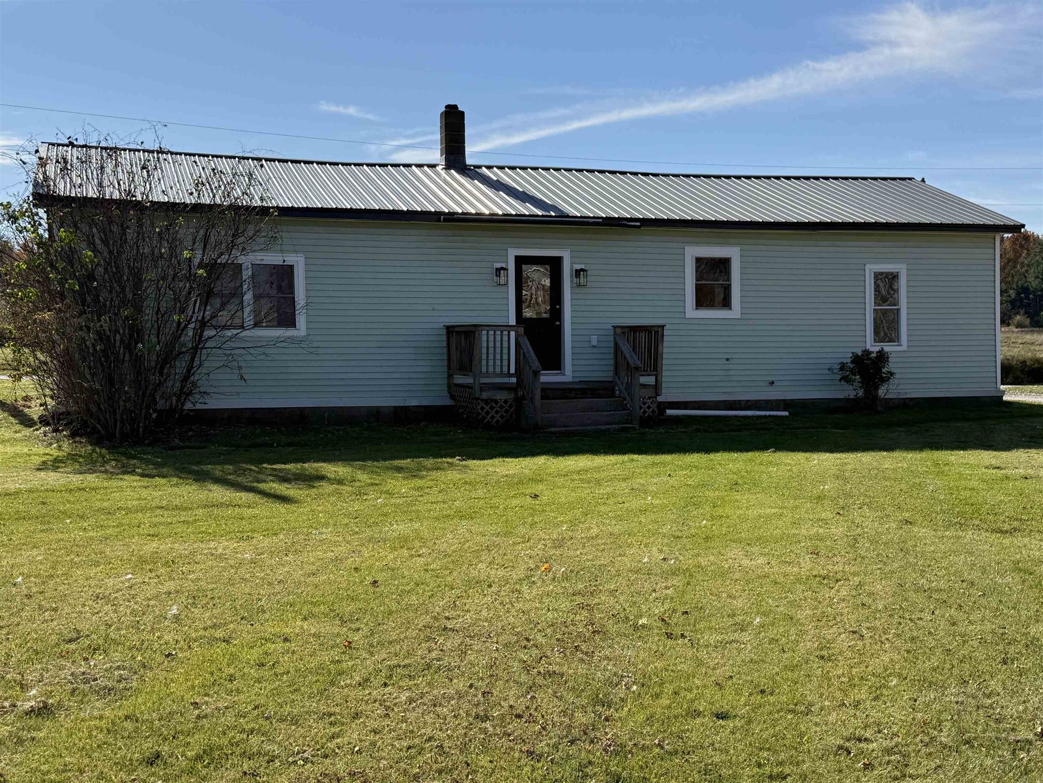Sold Status
$275,000 Sold Price
House Type
3 Beds
2 Baths
1,774 Sqft
Sold By Champlain Valley Properties
Similar Properties for Sale
Request a Showing or More Info

Call: 802-863-1500
Mortgage Provider
Mortgage Calculator
$
$ Taxes
$ Principal & Interest
$
This calculation is based on a rough estimate. Every person's situation is different. Be sure to consult with a mortgage advisor on your specific needs.
Addison County
Charming log home nicely situated on 10 private yet open acres. Enter into the lower level mudroom and head up the stairs to the main level of the home. There you will find a spacious kitchen with an island that opens to the dining room allowing both spaces to benefit from the southern exposure and a lovely view of Lake Champlain and the Adirondack Mountains. Off the kitchen is a cozy living room with a pellet stove fireplace insert and cathedral ceilings open to a sitting area and balcony above. With nice separation from the main living area in the front of the house, you will find a bedroom, office, full bath and separate laundry room along the back side of the first floor. On the second floor is a master bedroom with a ½ bath and a sitting area overlooking the living room below. Love to be outside? Extend the long Vermont summer days by taking in the great sunrises on the large composite deck off the kitchen and then have dinner on the front balcony as you watch the sunset over Lake Champlain and the Adirondacks. Or, enjoy the property’s park-like lawn, mowed paths, fields of open space, and swimming pond. †
Property Location
Property Details
| Sold Price $275,000 | Sold Date Sep 21st, 2018 | |
|---|---|---|
| List Price $278,000 | Total Rooms 7 | List Date Jul 17th, 2018 |
| Cooperation Fee Unknown | Lot Size 10 Acres | Taxes $4,778 |
| MLS# 4707193 | Days on Market 2319 Days | Tax Year 2017 |
| Type House | Stories 1 1/2 | Road Frontage 396 |
| Bedrooms 3 | Style Log | Water Frontage |
| Full Bathrooms 1 | Finished 1,774 Sqft | Construction No, Existing |
| 3/4 Bathrooms 0 | Above Grade 1,415 Sqft | Seasonal No |
| Half Bathrooms 1 | Below Grade 359 Sqft | Year Built 1989 |
| 1/4 Bathrooms 0 | Garage Size 1 Car | County Addison |
| Interior FeaturesCathedral Ceiling, Hearth, Hot Tub, Kitchen Island, Kitchen/Dining, Natural Woodwork, Skylight, Laundry - 1st Floor |
|---|
| Equipment & AppliancesMicrowave, Range-Electric, Dryer, Refrigerator, Dishwasher, Washer, , Pellet Stove, Stove - Pellet |
| Kitchen/Dining 21'3" x 14'5", 1st Floor | Living Room 15'9" x 12'9", 1st Floor | Bedroom 12'8" x 10"5, 1st Floor |
|---|---|---|
| Bedroom 12'8" x 9', 1st Floor | Laundry Room 9' x 4'10", 1st Floor | Bath - Full 9' x 6' + 3'2" x 2'3", 1st Floor |
| Primary Bedroom 13' x 14', 2nd Floor | Bath - 1/2 8'3" x 4'7", 2nd Floor | Bonus Room 10' x 8'7", 2nd Floor |
| Mudroom 11'8" x 20'9", Basement |
| ConstructionLog Home, Post and Beam |
|---|
| BasementWalkout, Interior Stairs, Concrete, Partially Finished, Walkout |
| Exterior FeaturesBalcony, Deck, Fence - Dog, Garden Space, Hot Tub, Porch, Porch - Covered, Shed |
| Exterior Log Home | Disability Features |
|---|---|
| Foundation Concrete | House Color Natural |
| Floors Vinyl, Carpet, Hardwood | Building Certifications |
| Roof Shingle-Architectural | HERS Index |
| DirectionsFrom Route 22A take Route 74 West through Shoreham village, stay straight on Watch Point Road, then left onto Smith Street. See Sign. |
|---|
| Lot DescriptionNo, Pond, Pasture, Country Setting, Fields, Unpaved, Rural Setting |
| Garage & Parking Under, , Driveway, Garage |
| Road Frontage 396 | Water Access |
|---|---|
| Suitable UseAgriculture/Produce, Land:Pasture, Horse/Animal Farm, Recreation, Residential | Water Type |
| Driveway Gravel | Water Body |
| Flood Zone No | Zoning Res |
| School District Addison Central | Middle Middlebury Union Middle #3 |
|---|---|
| Elementary Shoreham Elementary School | High Middlebury Senior UHSD #3 |
| Heat Fuel Wood Pellets, Pellet | Excluded |
|---|---|
| Heating/Cool Other, Hot Air | Negotiable |
| Sewer Septic, Private | Parcel Access ROW No |
| Water Public, Metered | ROW for Other Parcel No |
| Water Heater Electric, Tank | Financing |
| Cable Co | Documents |
| Electric Circuit Breaker(s) | Tax ID 59118600231 |

† The remarks published on this webpage originate from Listed By Jill Fraga of The Real Estate Company of Vermont, LLC via the PrimeMLS IDX Program and do not represent the views and opinions of Coldwell Banker Hickok & Boardman. Coldwell Banker Hickok & Boardman cannot be held responsible for possible violations of copyright resulting from the posting of any data from the PrimeMLS IDX Program.

 Back to Search Results
Back to Search Results