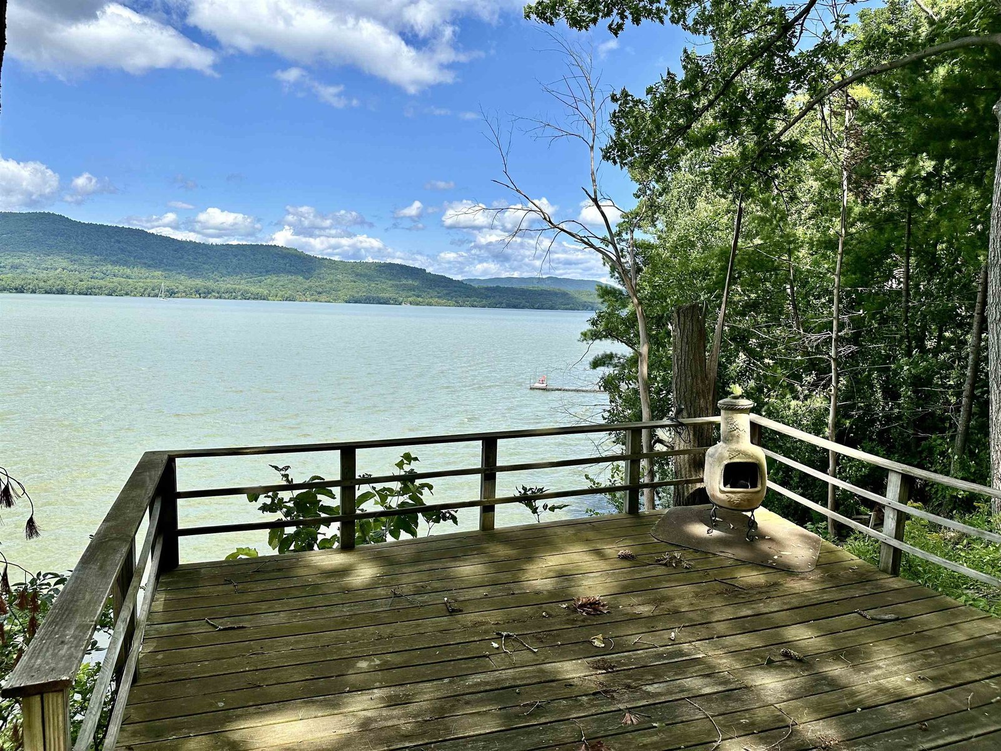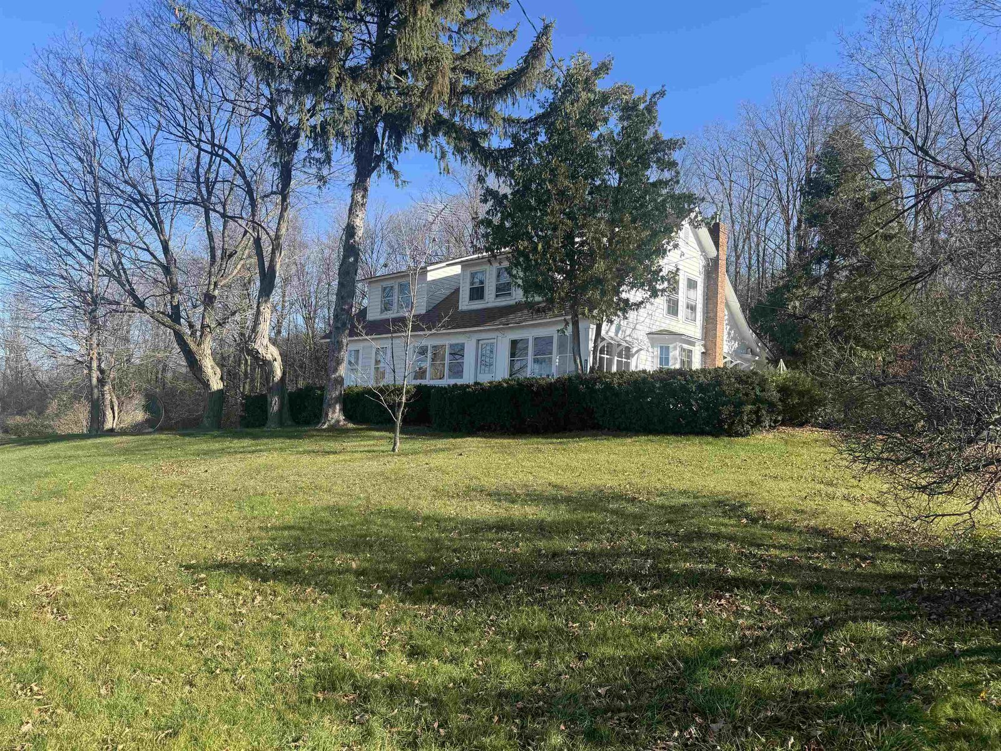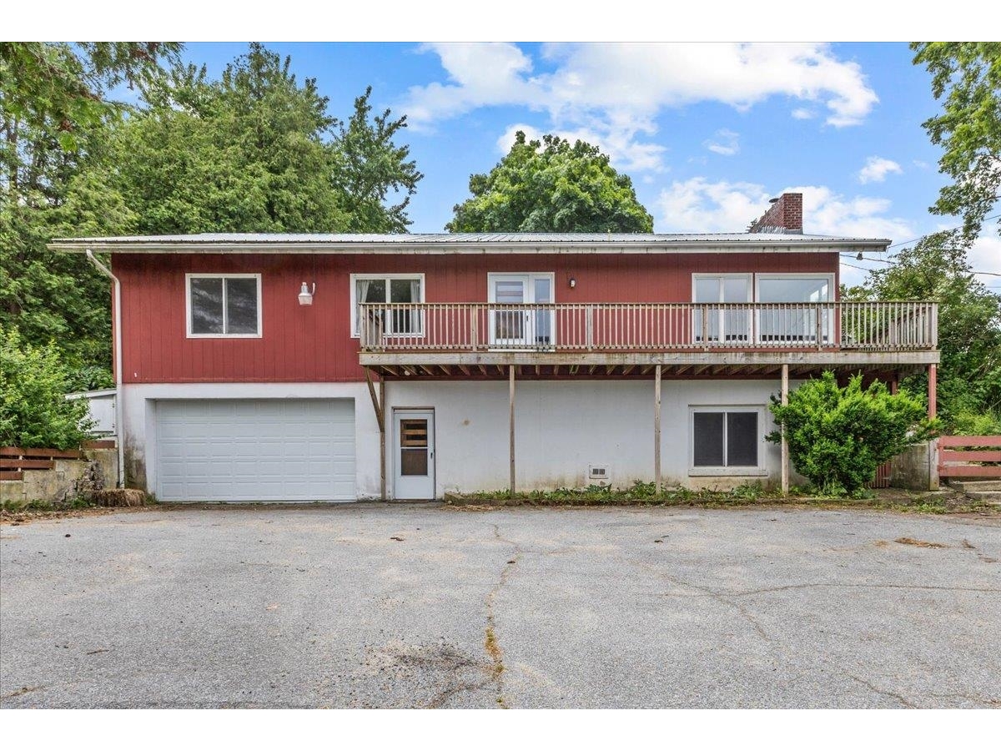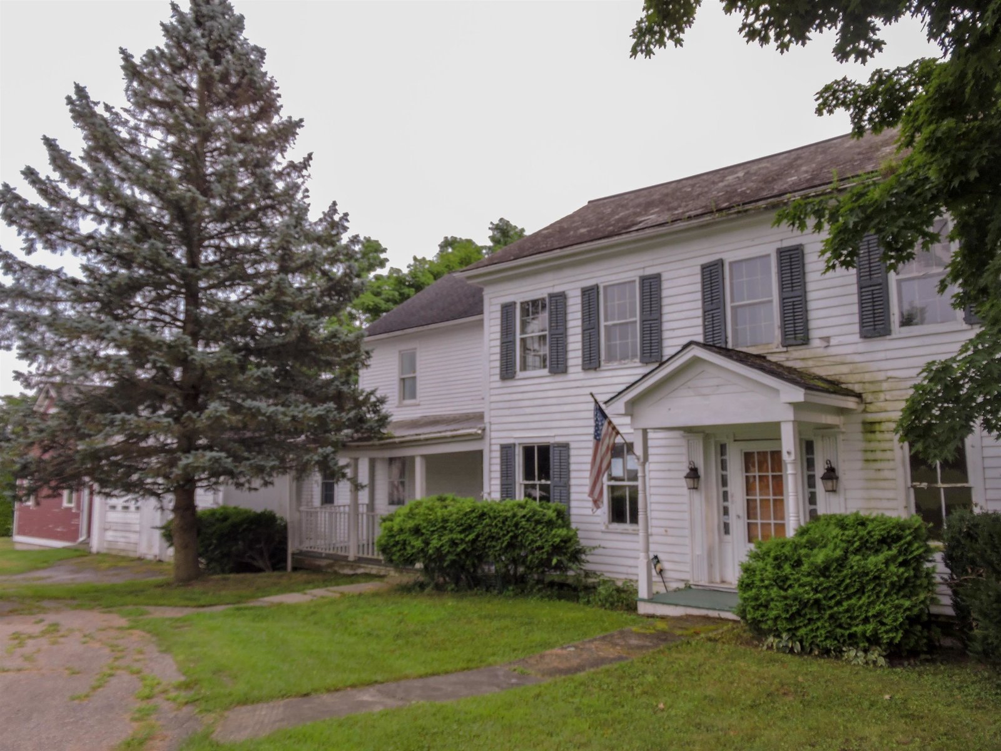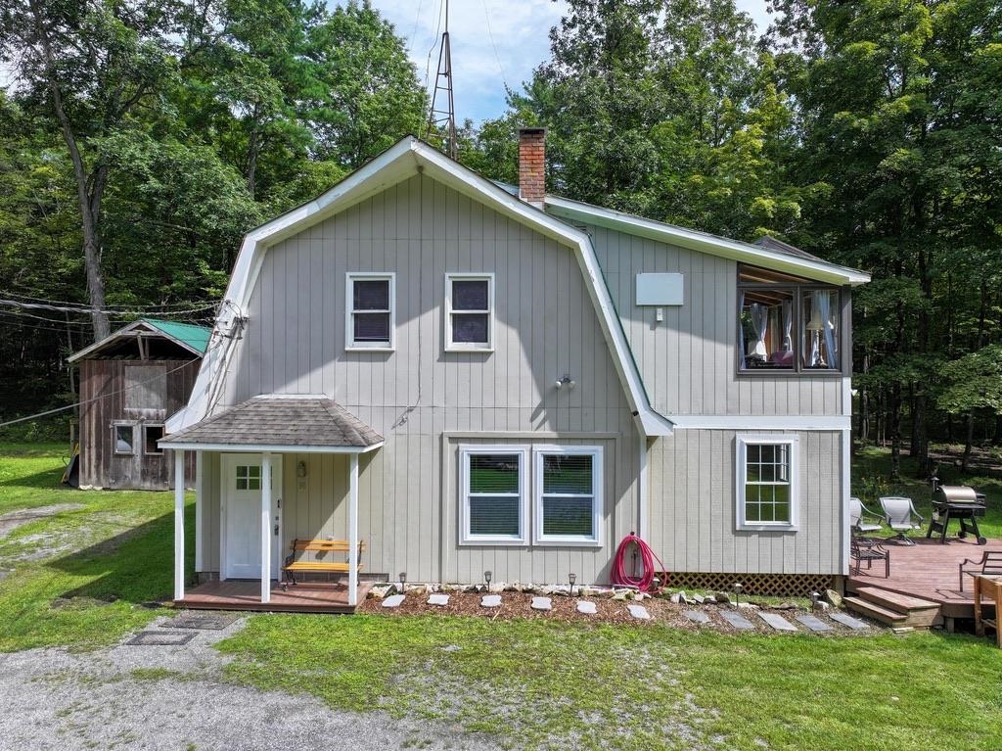Sold Status
$359,000 Sold Price
House Type
3 Beds
2 Baths
1,689 Sqft
Sold By BHHS Vermont Realty Group/Waterbury
Similar Properties for Sale
Request a Showing or More Info

Call: 802-863-1500
Mortgage Provider
Mortgage Calculator
$
$ Taxes
$ Principal & Interest
$
This calculation is based on a rough estimate. Every person's situation is different. Be sure to consult with a mortgage advisor on your specific needs.
Addison County
Don't miss this opportunity to enjoy year-round lakeside living on beautiful Lake Champlain. This custom built home features an open kitchen design with easy flow to the screen room and over-sized deck allows you be part of the action while entertaining guests. A large walk-in pantry adds to the easy workspace flow. The formal dining room is open to the living space which features beautiful wood floors and many built-ins for rich warmth and character. A cozy daybed near the fireplace is an inviting place to read a book while looking out at the lake. A full bath and main floor laundry room complete the first floor. Upstairs you'll find two spacious bedrooms and a 3/4 bath. Each bedroom features sliding glass doors to a shared full length deck overlooking the lake. The basement features an inviting, 'camp-style' third bedroom space to relax in cool comfort. The 1.4 acre lot is nicely landscaped with a large garden area and several inviting seating areas overlooking the lake. A long set of shallow steps leads to the 200' of lake frontage for great fishing or taking in the lake sights and sounds. Add a couple extensions to the dock and friends can dock their boat and walk up to the house. A two car attached garage and workshop, exterior shower, fenced in dog yard, fire-pit and hammock area complete this very fabulous lake home. Come see where home could be! †
Property Location
Property Details
| Sold Price $359,000 | Sold Date Aug 28th, 2020 | |
|---|---|---|
| List Price $369,000 | Total Rooms 5 | List Date Jun 29th, 2020 |
| Cooperation Fee Unknown | Lot Size 1.4 Acres | Taxes $7,402 |
| MLS# 4814238 | Days on Market 1606 Days | Tax Year 2019 |
| Type House | Stories 2 | Road Frontage 186 |
| Bedrooms 3 | Style Freestanding | Water Frontage 200 |
| Full Bathrooms 1 | Finished 1,689 Sqft | Construction No, Existing |
| 3/4 Bathrooms 1 | Above Grade 1,480 Sqft | Seasonal No |
| Half Bathrooms 0 | Below Grade 209 Sqft | Year Built 1997 |
| 1/4 Bathrooms 0 | Garage Size 2 Car | County Addison |
| Interior FeaturesLaundry - 1st Floor |
|---|
| Equipment & AppliancesWasher, Range-Gas, Dishwasher, Dryer, Generator - Standby |
| Kitchen 9x10, 1st Floor | Breakfast Nook 11x11, 1st Floor | Dining Room 11x13, 1st Floor |
|---|---|---|
| Living Room 12x19, 1st Floor | Bath - Full 6x6, 1st Floor | Porch 8x20, 1st Floor |
| Bath - 3/4 7x10, 2nd Floor | Bedroom 16x11, 2nd Floor | Primary Bedroom 19x12, 2nd Floor |
| Bedroom 11x17, Basement | Mudroom 8x12, 1st Floor | Workshop 10x8, 1st Floor |
| ConstructionWood Frame |
|---|
| BasementInterior, Partially Finished, Concrete, Partial, Interior Stairs, Walkout |
| Exterior FeaturesDeck, Fence - Dog, Garden Space, Natural Shade, Outbuilding, Private Dock |
| Exterior Board and Batten | Disability Features |
|---|---|
| Foundation Poured Concrete | House Color Brown |
| Floors Ceramic Tile, Wood | Building Certifications |
| Roof Metal | HERS Index |
| DirectionsFrom Shoreham village take Watchpoint Rd, bear to right to turn into Lake Street...go approx. 4.5 miles to Delong Rd. Watch for sign. |
|---|
| Lot Description, Lake Frontage, Country Setting, Lake Frontage, Unpaved |
| Garage & Parking Attached, |
| Road Frontage 186 | Water Access |
|---|---|
| Suitable UseResidential | Water Type Lake |
| Driveway Crushed/Stone | Water Body |
| Flood Zone Unknown | Zoning Residential |
| School District Addison Central | Middle Middlebury Union Middle #3 |
|---|---|
| Elementary Shoreham Elementary School | High Middlebury Senior UHSD #3 |
| Heat Fuel Oil | Excluded Freezer, Extra refrigerator, countertop microwave, cooper wall pot rack, butcher block. All marble blocks and decorative statues outside. |
|---|---|
| Heating/Cool None, Hot Water, Baseboard | Negotiable |
| Sewer Septic | Parcel Access ROW |
| Water Drilled Well | ROW for Other Parcel |
| Water Heater On Demand | Financing |
| Cable Co | Documents |
| Electric Circuit Breaker(s) | Tax ID 591-186-00034 |

† The remarks published on this webpage originate from Listed By Stephanie Corey of Adirmont Real Estate, LLC via the PrimeMLS IDX Program and do not represent the views and opinions of Coldwell Banker Hickok & Boardman. Coldwell Banker Hickok & Boardman cannot be held responsible for possible violations of copyright resulting from the posting of any data from the PrimeMLS IDX Program.

 Back to Search Results
Back to Search Results