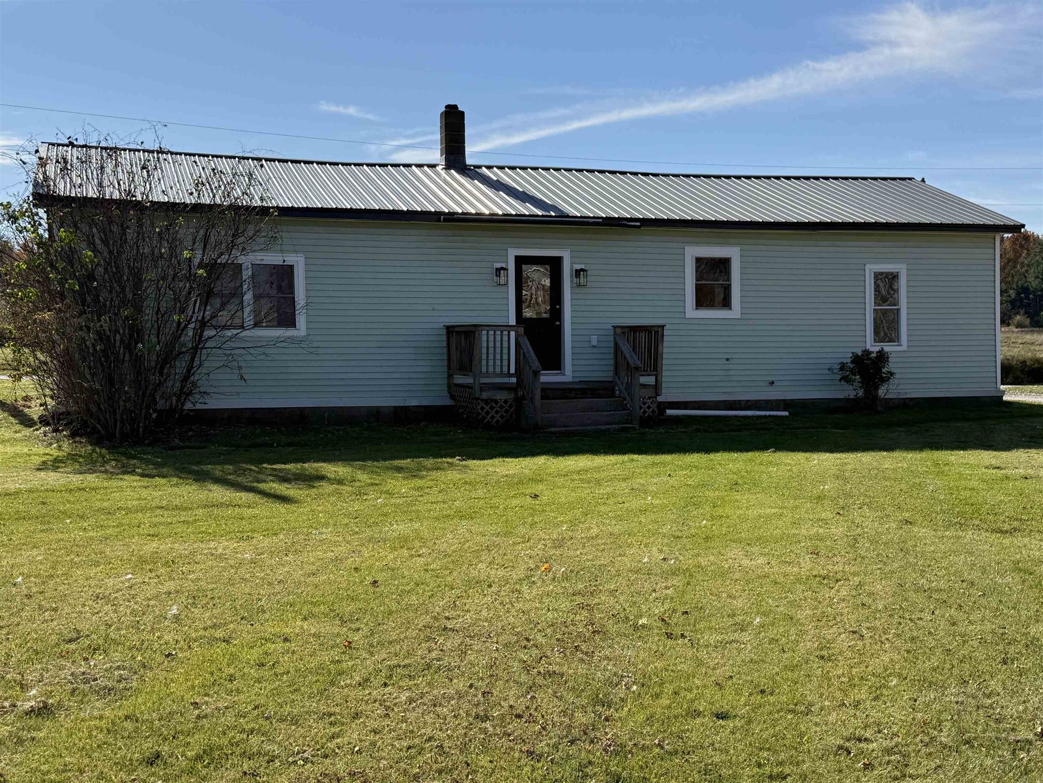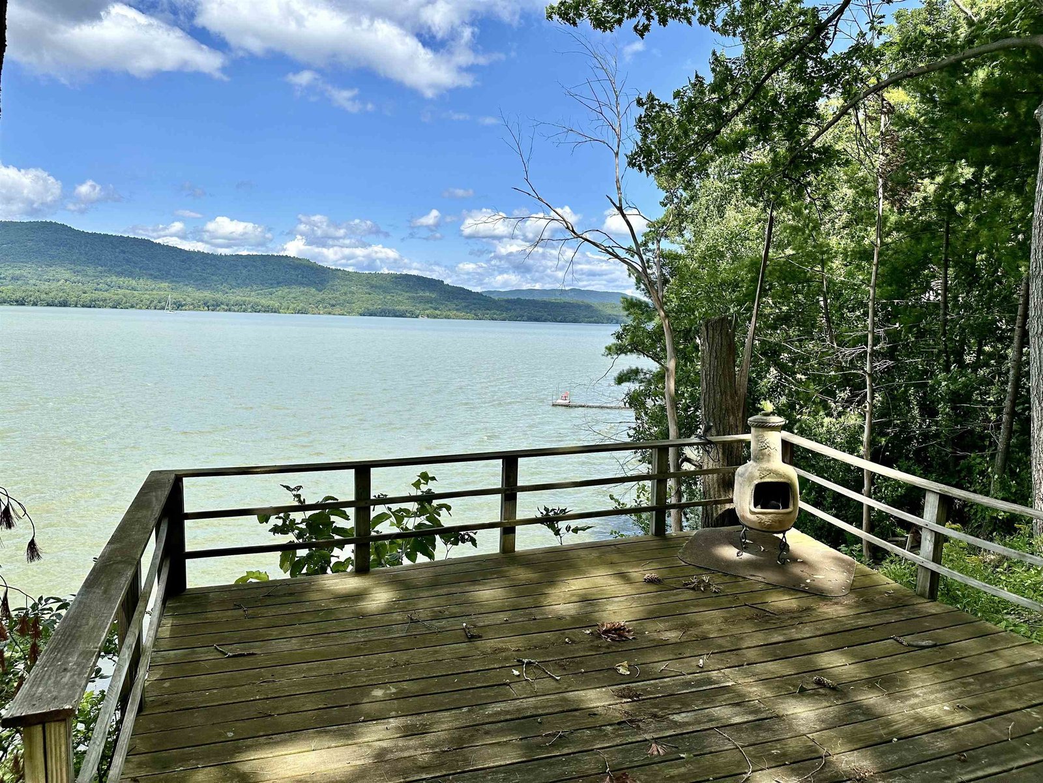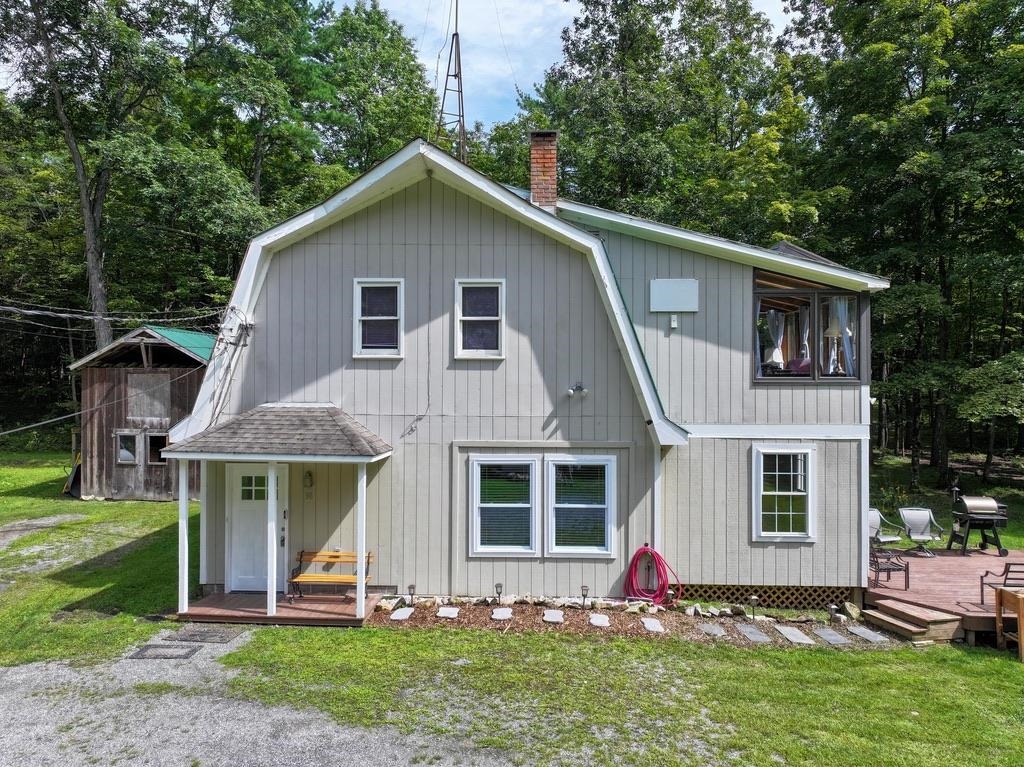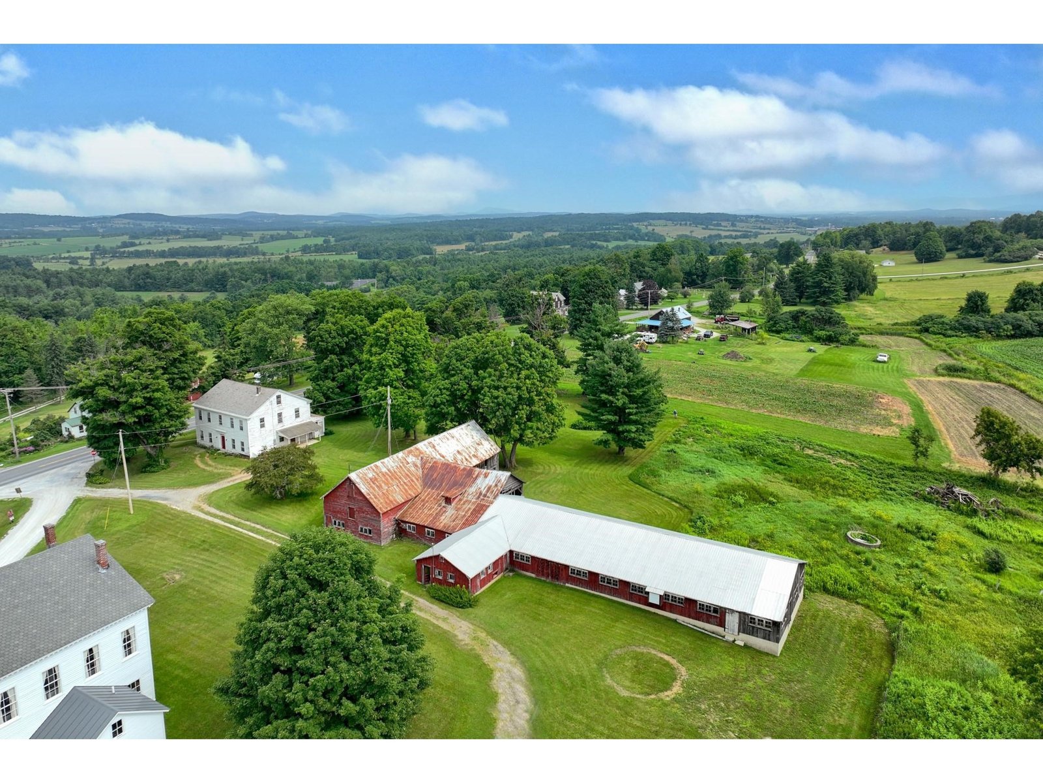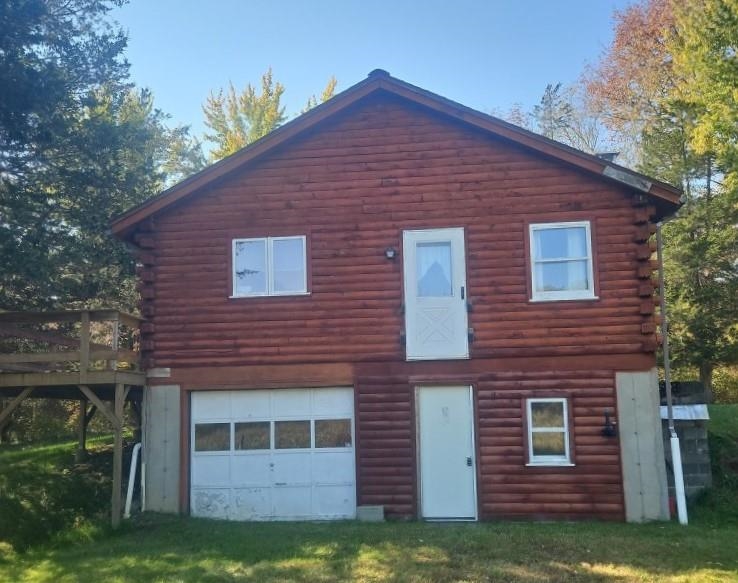Sold Status
$265,000 Sold Price
House Type
2 Beds
2 Baths
1,900 Sqft
Sold By Champlain Valley Properties
Similar Properties for Sale
Request a Showing or More Info

Call: 802-863-1500
Mortgage Provider
Mortgage Calculator
$
$ Taxes
$ Principal & Interest
$
This calculation is based on a rough estimate. Every person's situation is different. Be sure to consult with a mortgage advisor on your specific needs.
Addison County
Enjoy beautifully landscaped privacy with this classic cape on a country road only 13 miles from Middlebury. This well maintained home with over 8 acres of land features antique hand-hewn beams and wide pine floors which were cut from trees on the home's land. Enjoy radiant heat and a lovely propane stove in the living room. The office features custom built oak shelves. The bathroom was rebuilt in 2007 with oversized bathtub and oak floors. The attached garage has an attached studio. The home had an extensive energy audit resulting in updated insulation throughout. The back deck opens to an expansive private view of agricultural fields and hills. The yard is the result of over 30 years of a master gardener's landscaping and offers mature flowering shrubs, perennial gardens and bulbs that flower from Spring through Fall, apple trees, a productive grape arbor, a mature asparagus garden, and even a hops trellis that has several variety of hops used to produce excellent home brews. †
Property Location
Property Details
| Sold Price $265,000 | Sold Date Aug 15th, 2018 | |
|---|---|---|
| List Price $279,500 | Total Rooms 9 | List Date Jul 19th, 2017 |
| Cooperation Fee Unknown | Lot Size 8.16 Acres | Taxes $5,187 |
| MLS# 4648474 | Days on Market 2682 Days | Tax Year 2016 |
| Type House | Stories 1 3/4 | Road Frontage 332 |
| Bedrooms 2 | Style Cape | Water Frontage |
| Full Bathrooms 1 | Finished 1,900 Sqft | Construction No, Existing |
| 3/4 Bathrooms 0 | Above Grade 1,900 Sqft | Seasonal No |
| Half Bathrooms 1 | Below Grade 0 Sqft | Year Built 1976 |
| 1/4 Bathrooms 0 | Garage Size 2 Car | County Addison |
| Interior FeaturesLaundry Hook-ups, Soaking Tub, Walk-in Closet, Laundry - 1st Floor |
|---|
| Equipment & AppliancesRefrigerator, Dishwasher, Range-Gas, , Radiant Floor |
| Kitchen 13.5 x 9, 1st Floor | Dining Room 12.5 x 12, 1st Floor | Living Room 22.5 x 13, 1st Floor |
|---|---|---|
| Office/Study 13 x 9, 1st Floor | Breakfast Nook 10 x 9, 1st Floor | Utility Room 13 x 7, 1st Floor |
| Bedroom 20 x 12, 2nd Floor | Bedroom 16 x 12, 2nd Floor | Studio 16.5 x 8, 1st Floor |
| ConstructionWood Frame |
|---|
| BasementInterior, Concrete, Crawl Space |
| Exterior FeaturesDeck, Garden Space |
| Exterior Clapboard | Disability Features |
|---|---|
| Foundation Concrete | House Color Blue |
| Floors Softwood, Slate/Stone | Building Certifications |
| Roof Shingle-Architectural | HERS Index |
| DirectionsFrom the Richfield Rd in Shoreham, turn North onto Buttolph Rd, (just east of bridge over Lemon Fair River). Stay as straight as possible on this road and it turns into Shacksboro Rd. Property on the right soon after it becomes Shacksboro Rd. |
|---|
| Lot Description, Country Setting, Rural Setting |
| Garage & Parking Attached, Auto Open |
| Road Frontage 332 | Water Access |
|---|---|
| Suitable Use | Water Type |
| Driveway Gravel | Water Body |
| Flood Zone No | Zoning rural |
| School District NA | Middle Middlebury Union Middle #3 |
|---|---|
| Elementary Shoreham Elementary School | High Middlebury Senior UHSD #3 |
| Heat Fuel Gas-LP/Bottle | Excluded |
|---|---|
| Heating/Cool None | Negotiable |
| Sewer 1000 Gallon | Parcel Access ROW |
| Water Drilled Well | ROW for Other Parcel |
| Water Heater Electric | Financing |
| Cable Co | Documents |
| Electric Circuit Breaker(s) | Tax ID 591-186-00396 |

† The remarks published on this webpage originate from Listed By Nancy Foster of Champlain Valley Properties via the PrimeMLS IDX Program and do not represent the views and opinions of Coldwell Banker Hickok & Boardman. Coldwell Banker Hickok & Boardman cannot be held responsible for possible violations of copyright resulting from the posting of any data from the PrimeMLS IDX Program.

 Back to Search Results
Back to Search Results