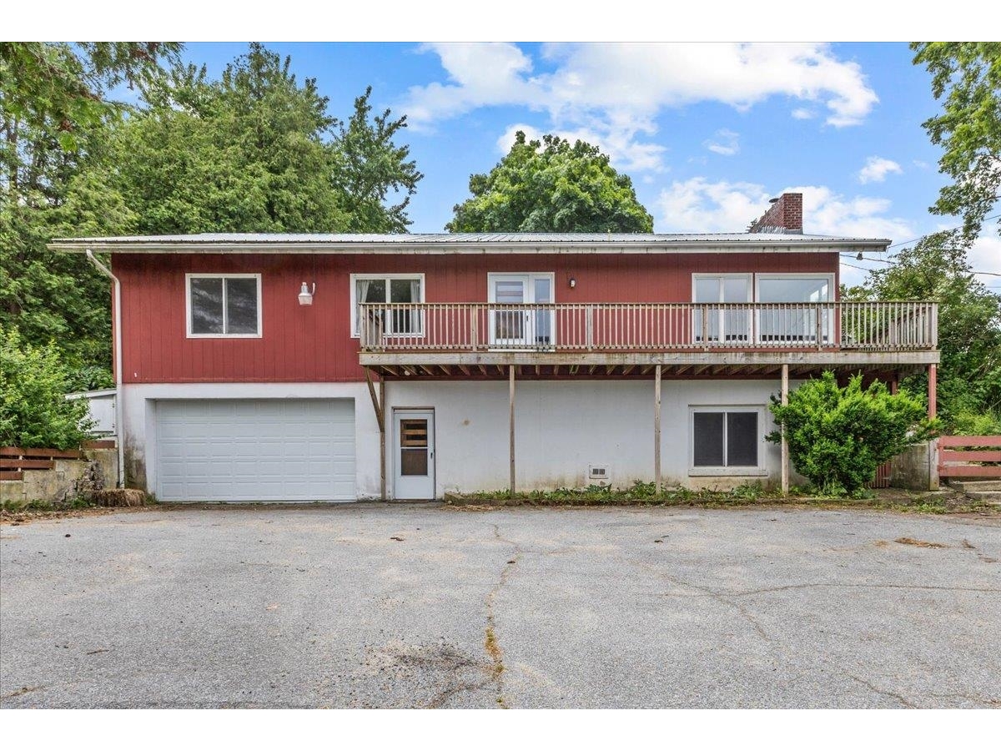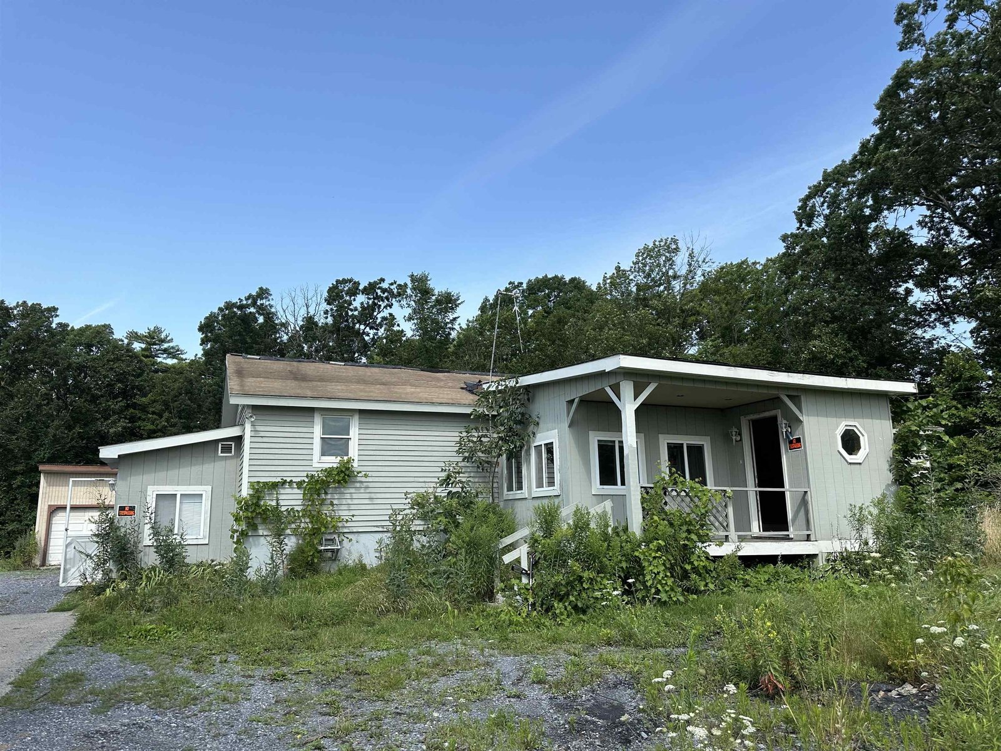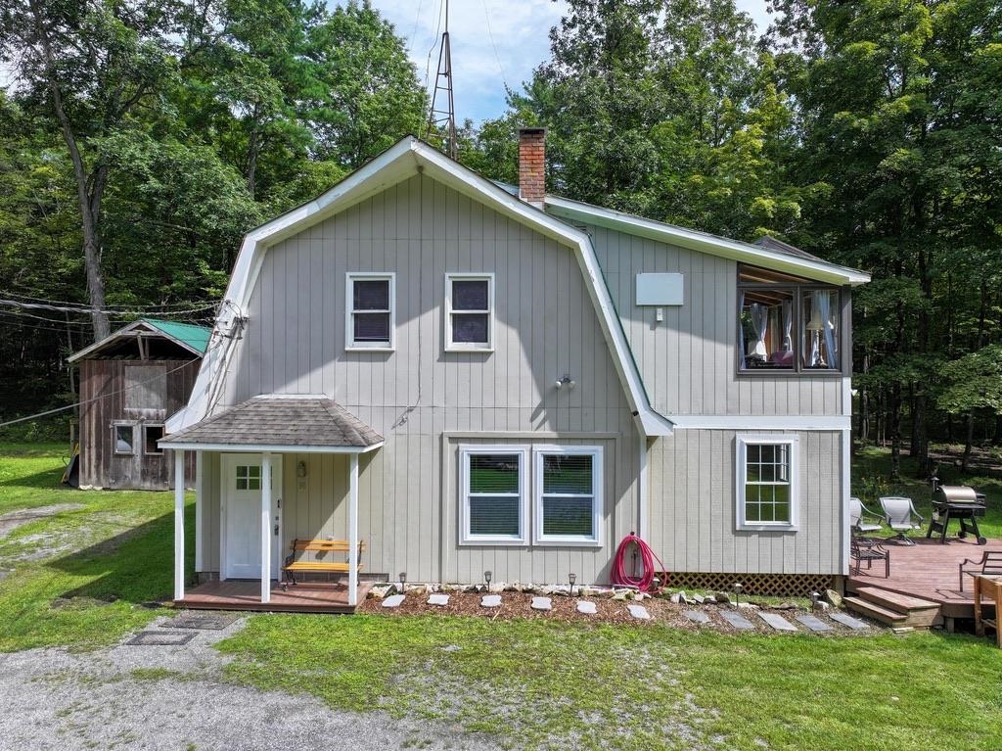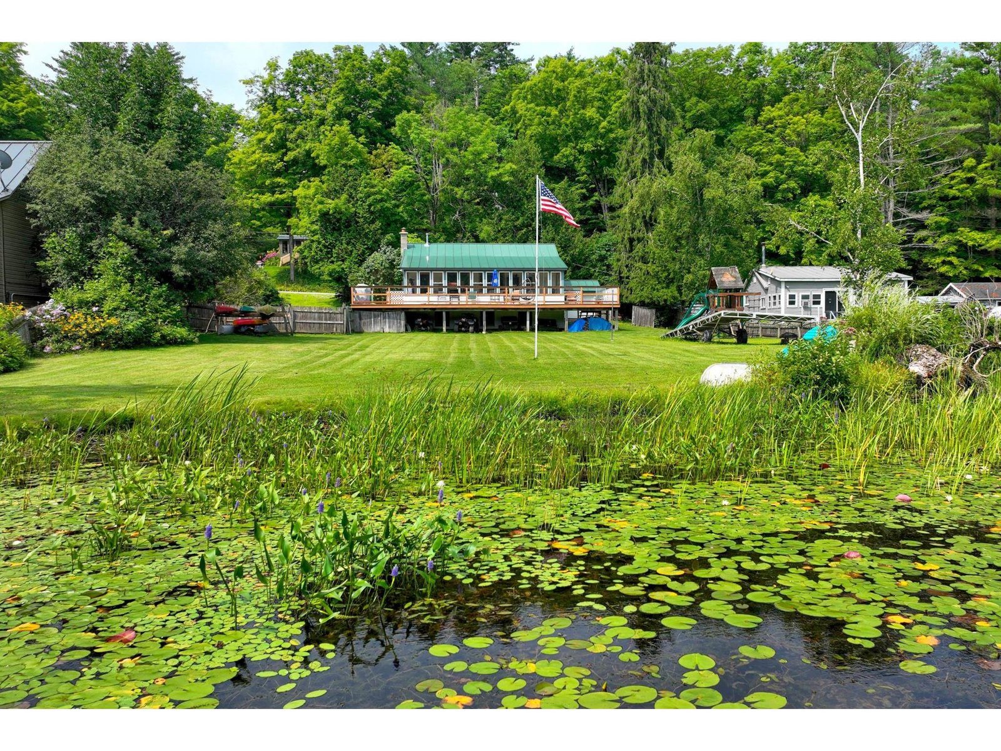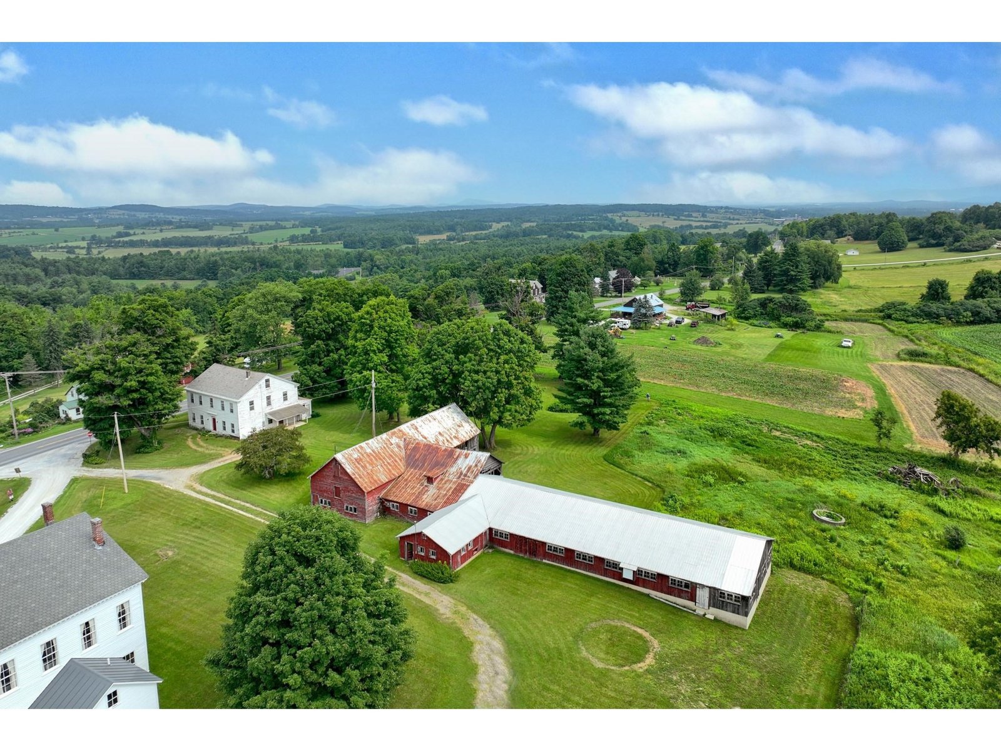Sold Status
$275,000 Sold Price
House Type
4 Beds
3 Baths
2,860 Sqft
Sold By
Similar Properties for Sale
Request a Showing or More Info

Call: 802-863-1500
Mortgage Provider
Mortgage Calculator
$
$ Taxes
$ Principal & Interest
$
This calculation is based on a rough estimate. Every person's situation is different. Be sure to consult with a mortgage advisor on your specific needs.
Addison County
Talk about opportunities - take a look at this one! Look first at the easy one level living with large spacious rooms, four bedrooms, three full baths, and views that will knock your socks off. The long range views of the Adirondacks and the glorious sunsets are some of Vermont's best trademarks. Now take a look at the in-law suite that has its ground level entry giving you additional options. A huge 36x52 detached garage might just fit your fancy. Store your collections under cover, repair cars, build a woodworking shop, or anything else your heart desires. Still not enough? Hop on your 4 wheeler or walk the short distance to 475 feet of protected lakeshore. The dock is included and a level camper space has been created for your guests to camp out while they visit you. Build a camp fire, fish, or dock your boat. This very special property offers you a lot of everything. Appraised for $325,000 in late 2013, town assessed for $320,900, and priced at $274,900 by motivated sellers. †
Property Location
Property Details
| Sold Price $275,000 | Sold Date Sep 25th, 2015 | |
|---|---|---|
| List Price $274,900 | Total Rooms 9 | List Date Aug 19th, 2014 |
| Cooperation Fee Unknown | Lot Size 10.8 Acres | Taxes $6,222 |
| MLS# 4378872 | Days on Market 3747 Days | Tax Year 2013 |
| Type House | Stories 1 | Road Frontage 733 |
| Bedrooms 4 | Style Ranch | Water Frontage 480 |
| Full Bathrooms 3 | Finished 2,860 Sqft | Construction Existing |
| 3/4 Bathrooms 0 | Above Grade 1,960 Sqft | Seasonal No |
| Half Bathrooms 0 | Below Grade 900 Sqft | Year Built 1999 |
| 1/4 Bathrooms 0 | Garage Size 6 Car | County Addison |
| Interior FeaturesKitchen, Living Room, Office/Study, Smoke Det-Hardwired, Bar, Primary BR with BA, 1st Floor Laundry, Dining Area, Kitchen/Dining, Wood Stove |
|---|
| Equipment & AppliancesRefrigerator, Microwave, Washer, Dishwasher, Range-Gas, Dryer, Satellite Dish, CO Detector, Smoke Detector |
| Primary Bedroom 16x13 1st Floor | 2nd Bedroom 13x13 1st Floor | 3rd Bedroom 11x13 1st Floor |
|---|---|---|
| 4th Bedroom 11x13 1st Floor | Living Room 13x29 | Kitchen 13x26 |
| Family Room 14x25 Basement | Office/Study 12x19 | Full Bath 1st Floor |
| Full Bath 1st Floor | Full Bath 2nd Floor |
| ConstructionWood Frame, Existing |
|---|
| BasementWalkout, Full, Daylight, Partially Finished |
| Exterior FeaturesBoat/Slip Dock, Porch, Out Building, Hot Tub, Deck |
| Exterior Vinyl | Disability Features Kitchen w/5 ft Diameter, 1st Floor Bedroom, 1st Floor Full Bathrm, 1st Flr Hard Surface Flr., 1st Flr Low-Pile Carpet |
|---|---|
| Foundation Concrete | House Color beige |
| Floors Vinyl, Carpet | Building Certifications |
| Roof Shingle-Architectural | HERS Index |
| DirectionsRt 22A to Rt 74 to Watch Point Road past Smith Street, bear left at curve to first house on right. |
|---|
| Lot DescriptionMountain View, Wooded Setting, Wooded, Waterfront-Paragon, Waterfront, Rural Setting |
| Garage & Parking Detached, 6+ Parking Spaces |
| Road Frontage 733 | Water Access |
|---|---|
| Suitable Use | Water Type Lake |
| Driveway Crushed/Stone | Water Body Lake Champlain |
| Flood Zone No | Zoning R2 |
| School District Addison Central | Middle Middlebury Union Middle #3 |
|---|---|
| Elementary Shoreham Elementary School | High Middlebury Senior UHSD #3 |
| Heat Fuel Oil | Excluded |
|---|---|
| Heating/Cool Hot Water, Baseboard | Negotiable |
| Sewer 1000 Gallon, Septic, Leach Field | Parcel Access ROW No |
| Water Public | ROW for Other Parcel No |
| Water Heater Domestic | Financing All Financing Options |
| Cable Co DISH | Documents Deed, Property Disclosure |
| Electric 200 Amp, Circuit Breaker(s) | Tax ID 591-186-00213 |

† The remarks published on this webpage originate from Listed By of BHHS Vermont Realty Group/Vergennes via the PrimeMLS IDX Program and do not represent the views and opinions of Coldwell Banker Hickok & Boardman. Coldwell Banker Hickok & Boardman cannot be held responsible for possible violations of copyright resulting from the posting of any data from the PrimeMLS IDX Program.

 Back to Search Results
Back to Search Results