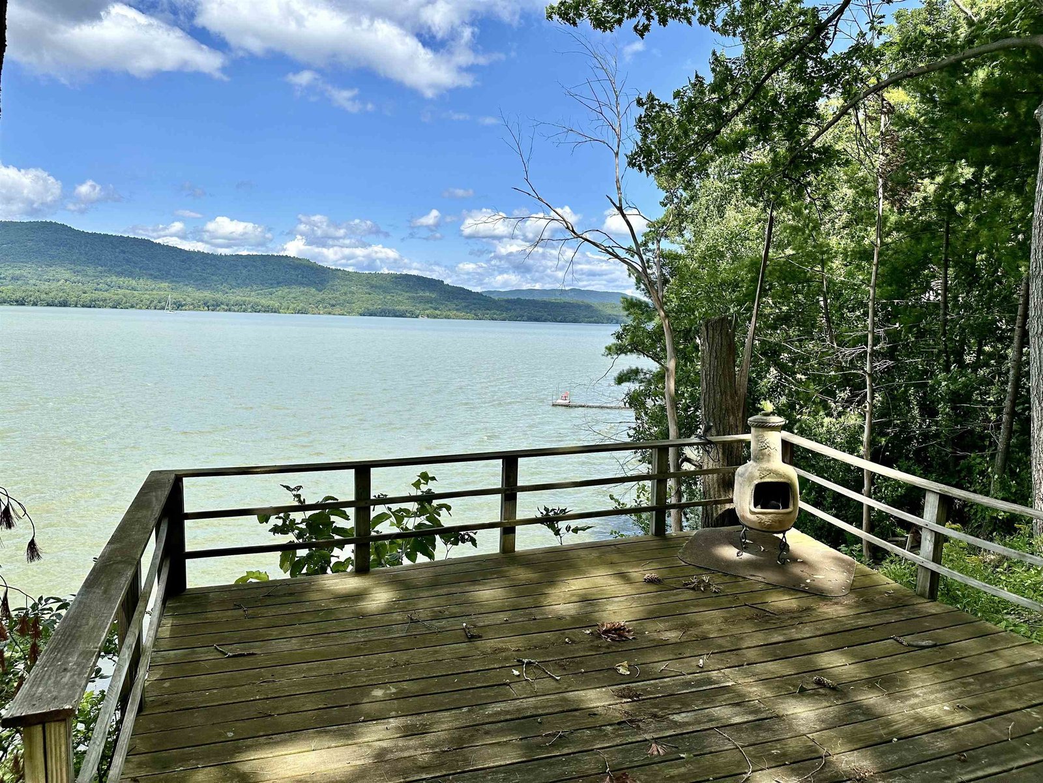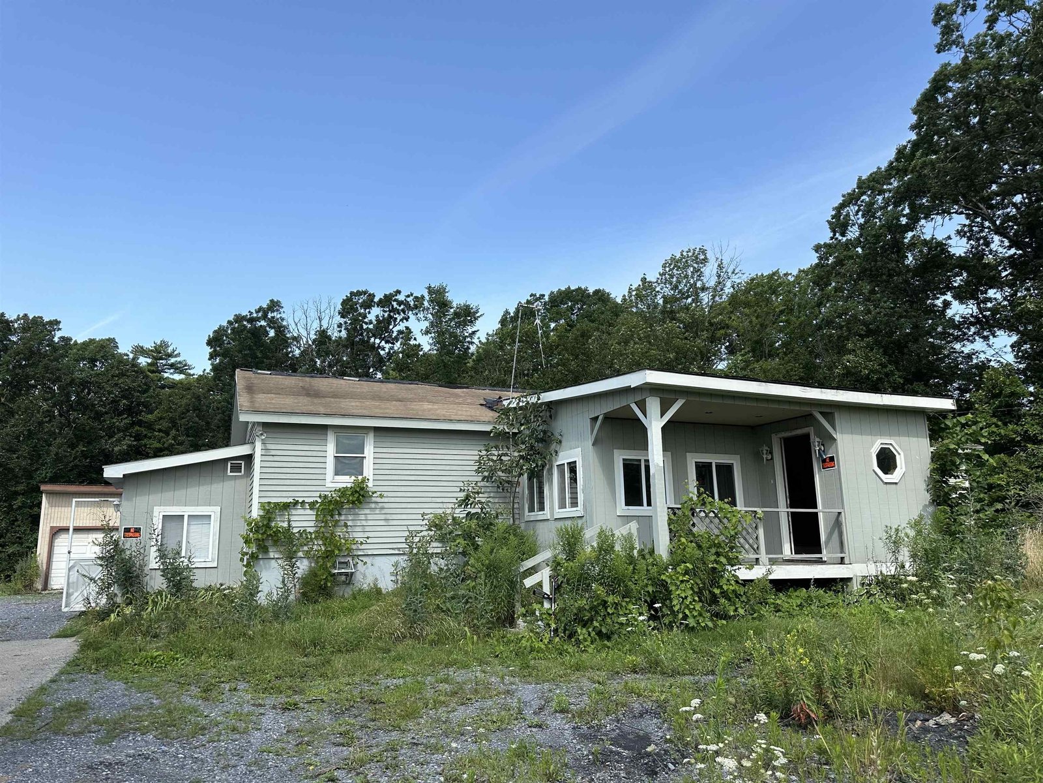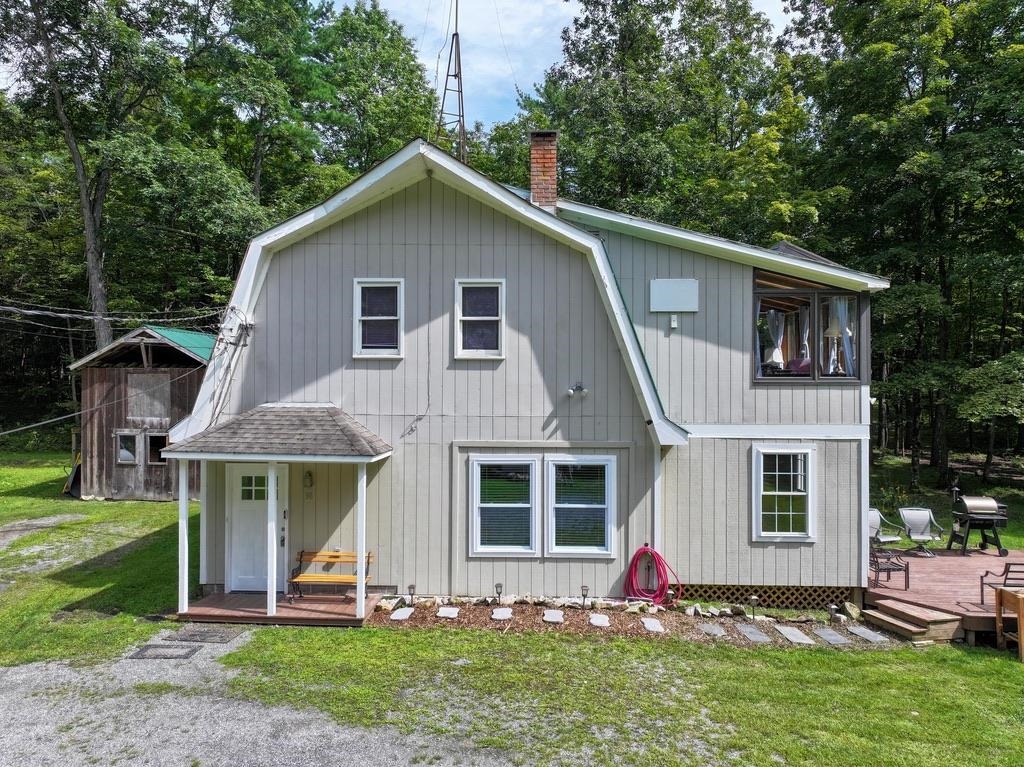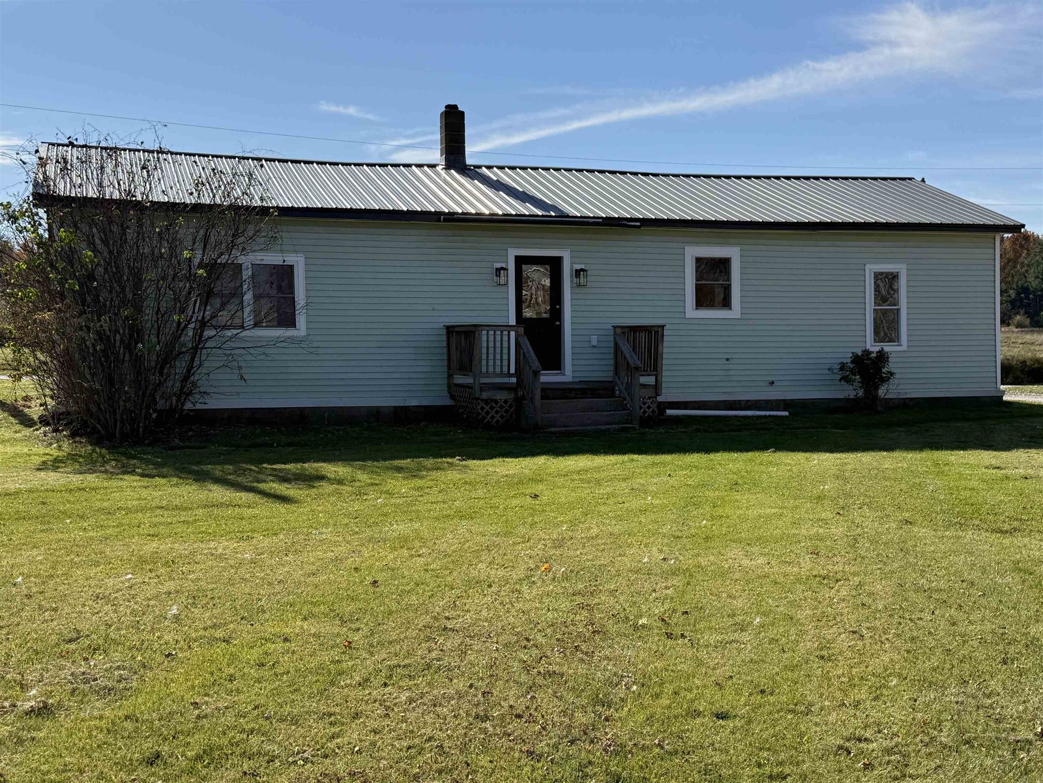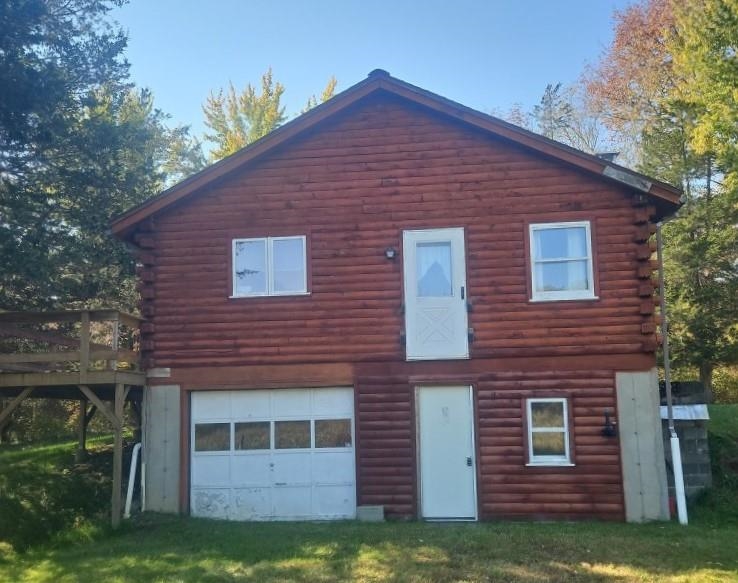Sold Status
$235,000 Sold Price
House Type
2 Beds
2 Baths
2,000 Sqft
Sold By Champlain Valley Properties
Similar Properties for Sale
Request a Showing or More Info

Call: 802-863-1500
Mortgage Provider
Mortgage Calculator
$
$ Taxes
$ Principal & Interest
$
This calculation is based on a rough estimate. Every person's situation is different. Be sure to consult with a mortgage advisor on your specific needs.
Addison County
Gardener’s paradise on Lake Champlain. The first thing you’ll notice on arriving at this lake house is the exquisite landscaping. There are perennials, herb beds, raspberry bushes, surprises in store all summer long. The 1-story home is the perfect size for easy maintenance (it's 2x6 construction and well insulated) and contains exactly what you need: eat-in kitchen, one bedroom, a living room with wood burning fireplace, and a large (19 x 23) family room. There’s a freestanding woodshop behind the house, a garden shed, “studio” building that’s being converted to a small apartment, and a freestanding storage shed (10 x 20). A beautiful lawn takes you to the lake. Stop at the bench and sit looking at the lake or go down to the lake and launch your kayak. 145 feet of lake frontage. Seller pays $100/year for land leases (2). †
Property Location
Property Details
| Sold Price $235,000 | Sold Date Jul 31st, 2020 | |
|---|---|---|
| List Price $239,000 | Total Rooms 5 | List Date Aug 24th, 2019 |
| Cooperation Fee Unknown | Lot Size 1.8 Acres | Taxes $4,242 |
| MLS# 4772782 | Days on Market 1916 Days | Tax Year 2018 |
| Type House | Stories 1 | Road Frontage 257 |
| Bedrooms 2 | Style Ranch | Water Frontage 145 |
| Full Bathrooms 1 | Finished 2,000 Sqft | Construction No, Existing |
| 3/4 Bathrooms 1 | Above Grade 2,000 Sqft | Seasonal No |
| Half Bathrooms 0 | Below Grade 0 Sqft | Year Built 1992 |
| 1/4 Bathrooms 0 | Garage Size Car | County Addison |
| Interior FeaturesCeiling Fan, Fireplace - Wood, Laundry - 1st Floor |
|---|
| Equipment & AppliancesRefrigerator, Range-Electric, Dishwasher, Washer, Dryer |
| Living Room 16 x 18.4, 1st Floor | Kitchen - Eat-in 12'6 x 14'6, 1st Floor | Bedroom 12'6 x 15'6, 1st Floor |
|---|---|---|
| Office/Study 12 x 12'6, 1st Floor | Family Room 19 x 23, 1st Floor |
| ConstructionWood Frame |
|---|
| Basement |
| Exterior FeaturesDeck, Garden Space, Guest House, Outbuilding, Shed, Storage, Beach Access |
| Exterior Vinyl Siding | Disability Features |
|---|---|
| Foundation Slab - Concrete | House Color Blue |
| Floors Laminate, Carpet, Ceramic Tile | Building Certifications |
| Roof Shingle-Asphalt | HERS Index |
| DirectionsRoute 22A to Lapham Bay Road in Shoreham. Travel west to Lake Street. Turn Left. House is second on right. You can also turn onto Crown Point Road in Bridport, follow out to Lake Street. Turn left onto Lake Street, drive past intersection with Lapham Bay and house will then be second on the right. |
|---|
| Lot Description, Leased Land, Waterfront-Paragon, Mountain View, Leased, Lake Access, Waterfront, Landscaped, Lake View, Unpaved |
| Garage & Parking , |
| Road Frontage 257 | Water Access |
|---|---|
| Suitable Use | Water Type Lake |
| Driveway Crushed/Stone | Water Body |
| Flood Zone No | Zoning LDR |
| School District Middlebury ID School District | Middle Middlebury Union Middle #3 |
|---|---|
| Elementary Shoreham Elementary School | High Middlebury Senior UHSD #3 |
| Heat Fuel Gas-LP/Bottle | Excluded Ask listing agent about a few items in the guest house. |
|---|---|
| Heating/Cool None, Baseboard | Negotiable |
| Sewer Leach Field - Conventionl | Parcel Access ROW |
| Water Metered | ROW for Other Parcel |
| Water Heater Domestic | Financing |
| Cable Co | Documents |
| Electric 220 Plug | Tax ID 591-186-00598 |

† The remarks published on this webpage originate from Listed By Jan Bark of via the PrimeMLS IDX Program and do not represent the views and opinions of Coldwell Banker Hickok & Boardman. Coldwell Banker Hickok & Boardman cannot be held responsible for possible violations of copyright resulting from the posting of any data from the PrimeMLS IDX Program.

 Back to Search Results
Back to Search Results