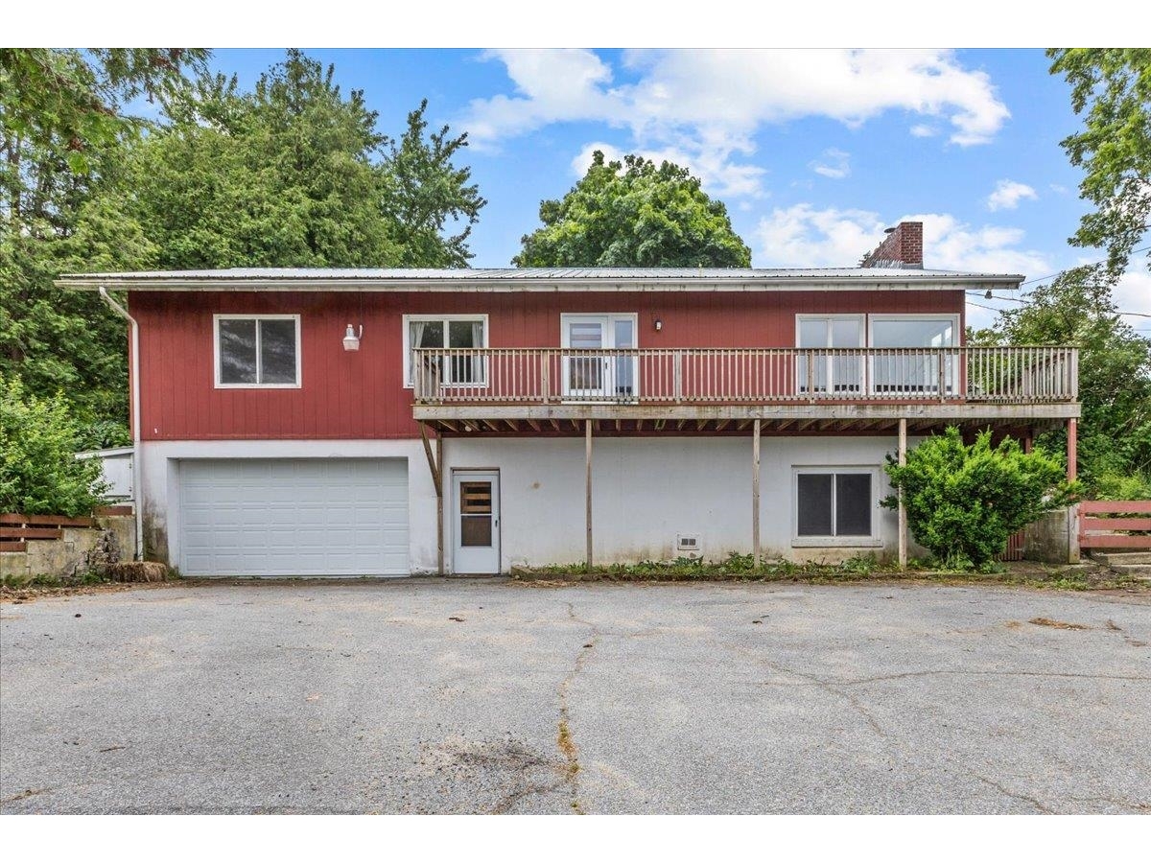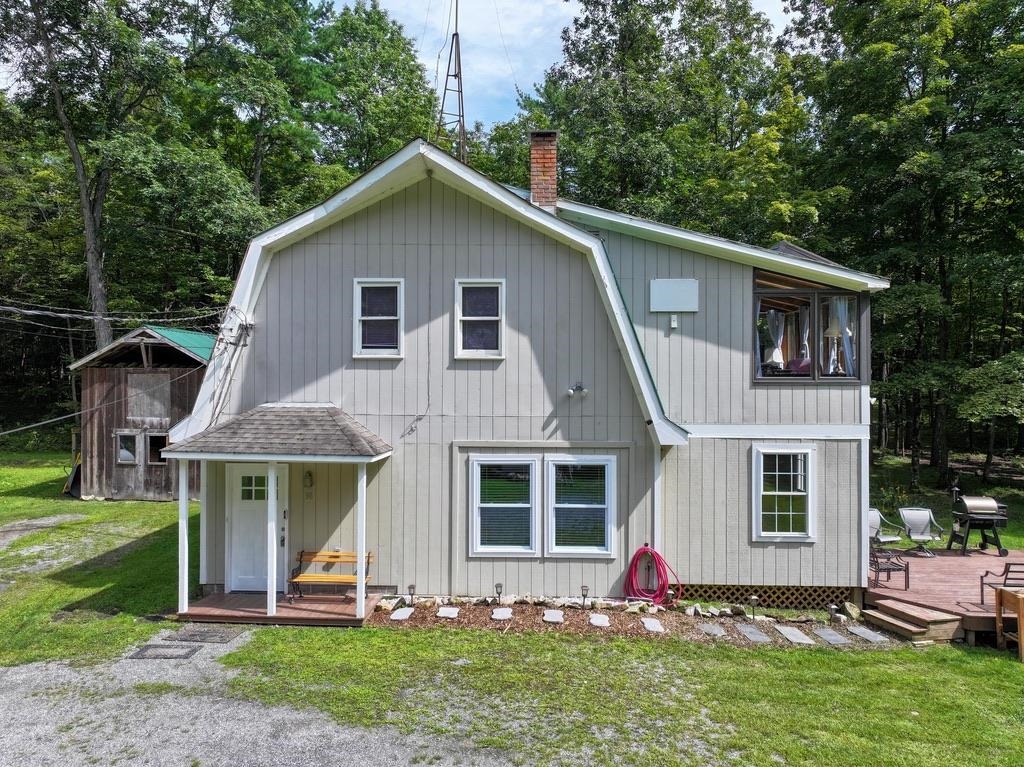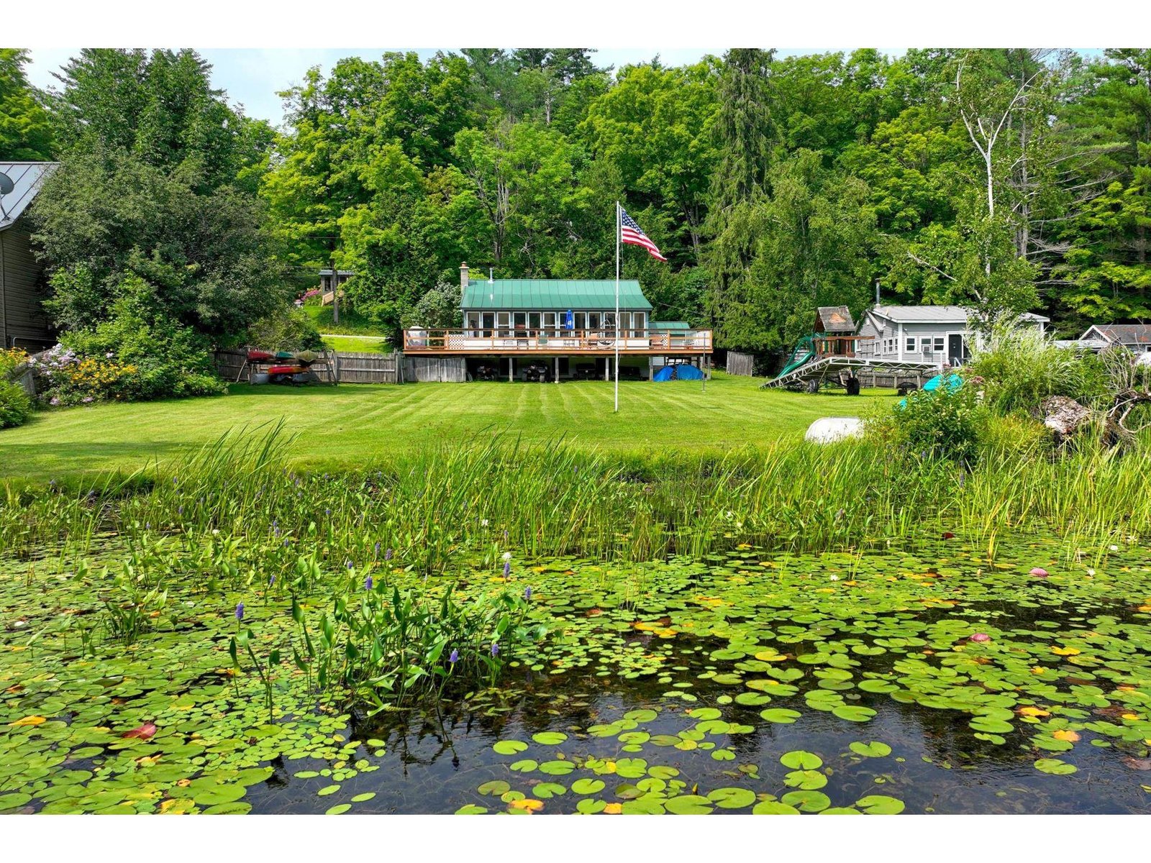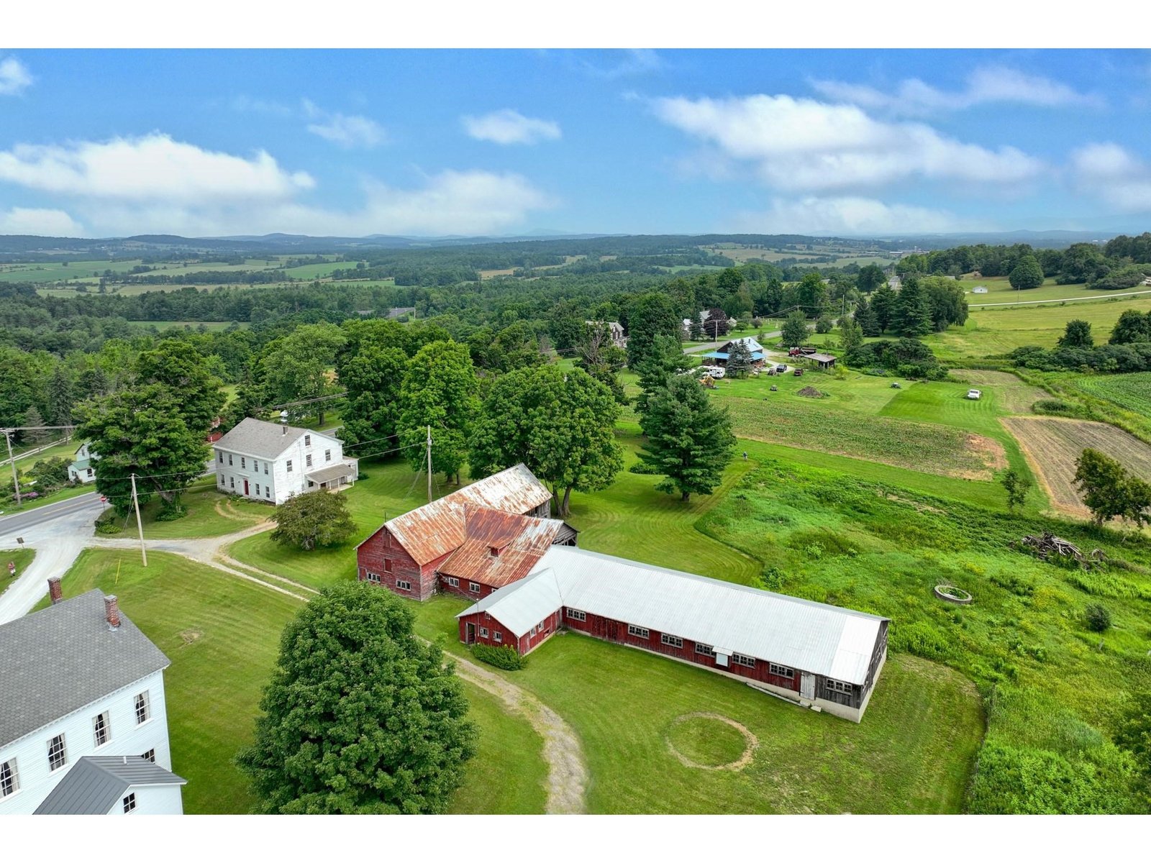Sold Status
$312,000 Sold Price
House Type
4 Beds
3 Baths
2,128 Sqft
Sold By BHHS Vermont Realty Group/Vergennes
Similar Properties for Sale
Request a Showing or More Info

Call: 802-863-1500
Mortgage Provider
Mortgage Calculator
$
$ Taxes
$ Principal & Interest
$
This calculation is based on a rough estimate. Every person's situation is different. Be sure to consult with a mortgage advisor on your specific needs.
Addison County
Historic character & contemporary amenities blend beautifully in this lovely country home. A 1990 renovation includes custom woodwork, cherry floors, walk-in closets, a charming carriage house/garage, stone walls & walks. The heart of this extremely comfortable home is the inviting kitchen-family room with custom cupboards & bookcases galore, paneled wainscoting & fireplace. An inviting screened porch was recently added along with new appliances and solar panels that produce enough electricity to share with your friends. Flowering shrubs, trees & perennial beds color this property 3 seasons a year. Owners are offering up to $10,000 towards closing costs with an acceptable offer. †
Property Location
Property Details
| Sold Price $312,000 | Sold Date Feb 14th, 2018 | |
|---|---|---|
| List Price $335,000 | Total Rooms 9 | List Date Jul 1st, 2017 |
| Cooperation Fee Unknown | Lot Size 1 Acres | Taxes $6,310 |
| MLS# 4644735 | Days on Market 2700 Days | Tax Year 2016 |
| Type House | Stories 2 | Road Frontage 132 |
| Bedrooms 4 | Style Historic Vintage, Farmhouse | Water Frontage |
| Full Bathrooms 2 | Finished 2,128 Sqft | Construction No, Existing |
| 3/4 Bathrooms 0 | Above Grade 2,128 Sqft | Seasonal No |
| Half Bathrooms 1 | Below Grade 0 Sqft | Year Built 1890 |
| 1/4 Bathrooms 0 | Garage Size 2 Car | County Addison |
| Interior FeaturesCeiling Fan, Fireplace - Wood, Kitchen Island, Kitchen/Living |
|---|
| Equipment & AppliancesMicrowave, Dishwasher, Disposal, Range-Gas, Refrigerator |
| Kitchen 15x18, 1st Floor | Dining Room 15.5x12.5, 1st Floor | Living Room 15.5x12.5, 1st Floor |
|---|---|---|
| Family Room 15x14, 1st Floor | Primary Bedroom 15x14, 2nd Floor | Bedroom 15x12, 2nd Floor |
| Bedroom 15x12, 2nd Floor | Bedroom 15x12, 2nd Floor | Mudroom 12x9, 1st Floor |
| ConstructionWood Frame |
|---|
| BasementWalkout, Interior Stairs, Partially Finished, Stairs - Interior |
| Exterior FeaturesBarn, Fence - Full, Patio, Porch - Screened |
| Exterior Vinyl Siding | Disability Features 1st Floor 1/2 Bathrm, 1st Floor Hrd Surfce Flr |
|---|---|
| Foundation Stone | House Color yellow |
| Floors Carpet, Ceramic Tile, Softwood | Building Certifications |
| Roof Slate | HERS Index |
| DirectionsFrom Middlebury, take Rte 30 south to Rte 74 west to Rte 22A south and turn right on Main St. House is just west of the Shoreham Inn. |
|---|
| Lot Description, Mountain View, Level, View |
| Garage & Parking Detached, |
| Road Frontage 132 | Water Access |
|---|---|
| Suitable UseResidential | Water Type |
| Driveway Paved | Water Body |
| Flood Zone No | Zoning VR |
| School District Addison Central | Middle Middlebury Union Middle #3 |
|---|---|
| Elementary Shoreham Elementary School | High Middlebury Senior UHSD #3 |
| Heat Fuel Gas-LP/Bottle | Excluded chest freezer, hot tub, above ground swimming pool, playset, refrigerator in basement |
|---|---|
| Heating/Cool None, Baseboard | Negotiable |
| Sewer Public | Parcel Access ROW No |
| Water Public | ROW for Other Parcel |
| Water Heater Gas-Lp/Bottle | Financing |
| Cable Co | Documents Deed, Property Disclosure |
| Electric Circuit Breaker(s) | Tax ID 59118600298 |

† The remarks published on this webpage originate from Listed By Deborah Fortier of via the PrimeMLS IDX Program and do not represent the views and opinions of Coldwell Banker Hickok & Boardman. Coldwell Banker Hickok & Boardman cannot be held responsible for possible violations of copyright resulting from the posting of any data from the PrimeMLS IDX Program.

 Back to Search Results
Back to Search Results










