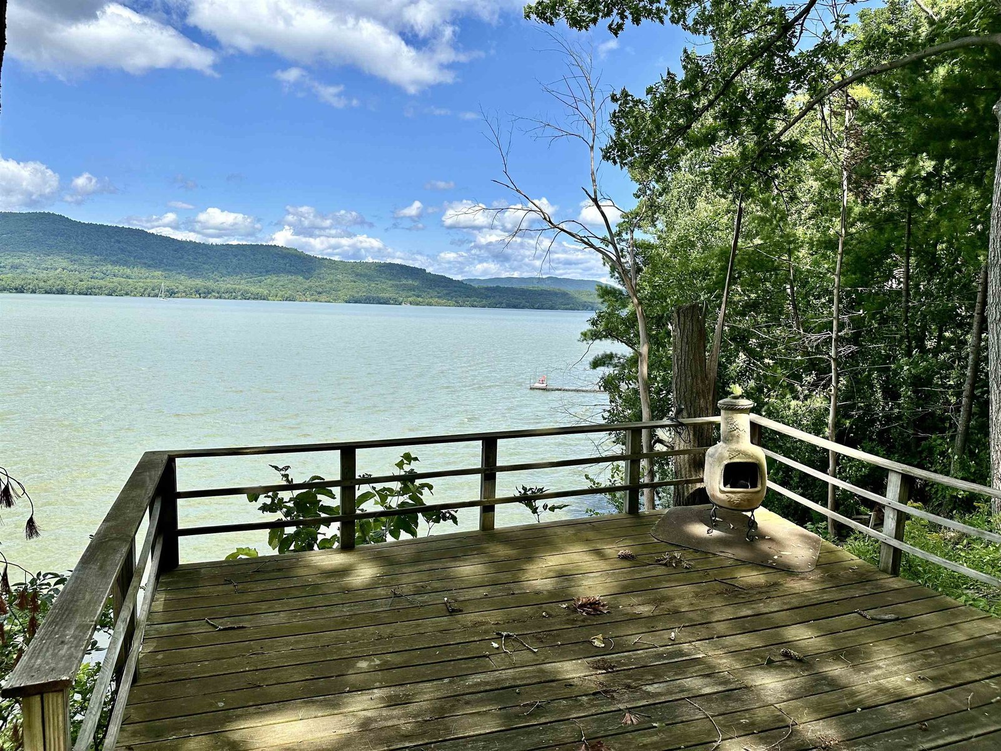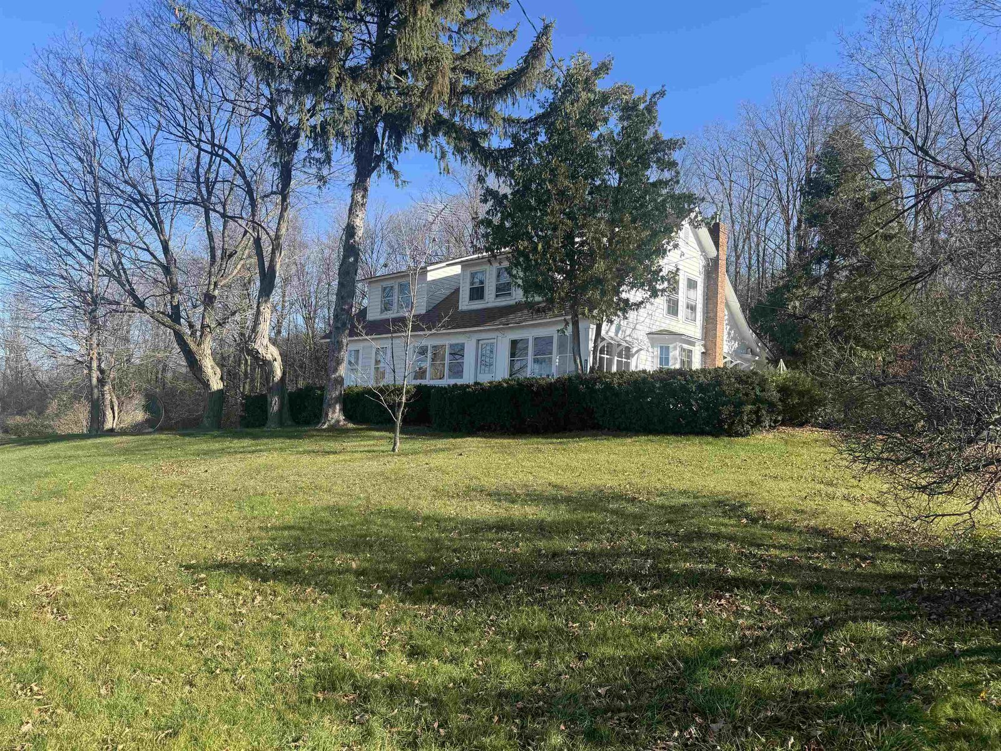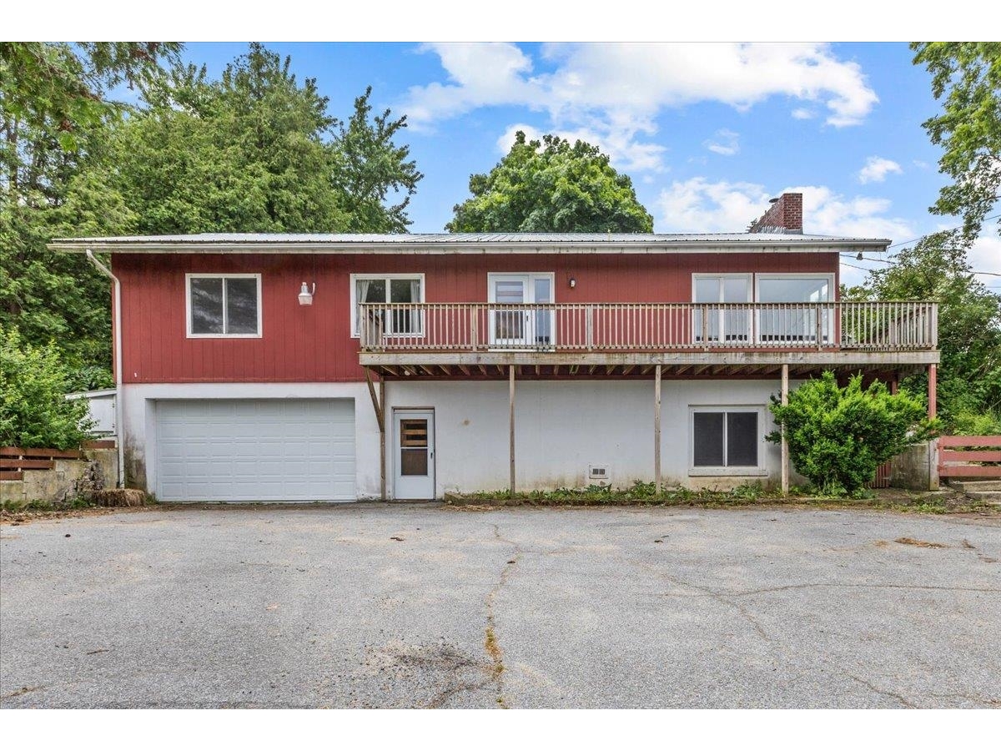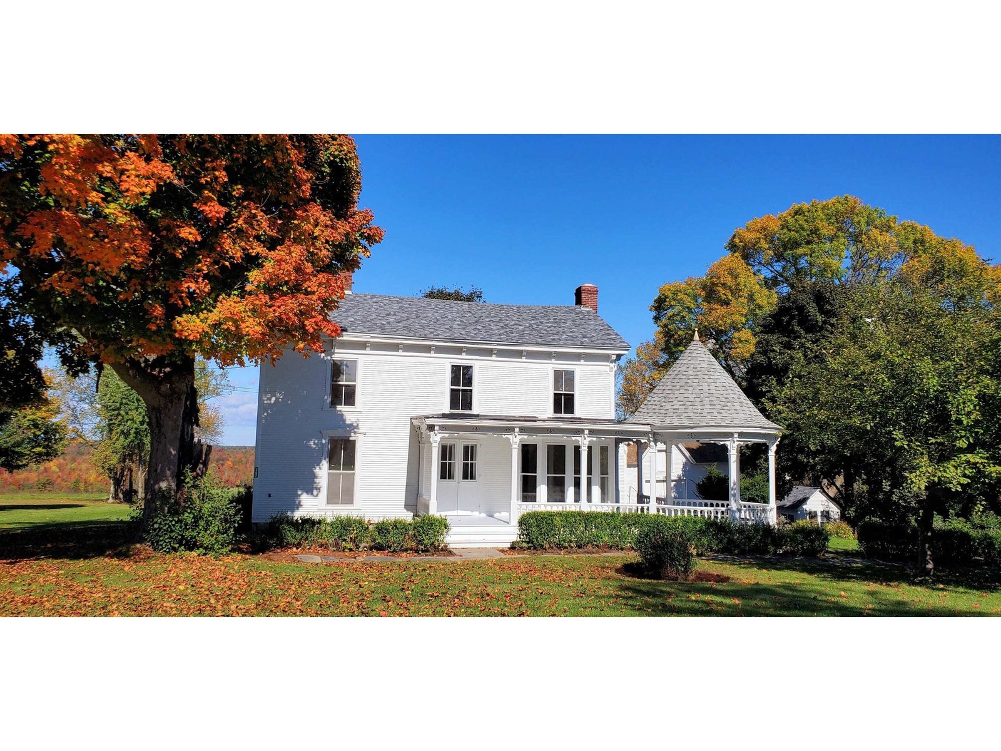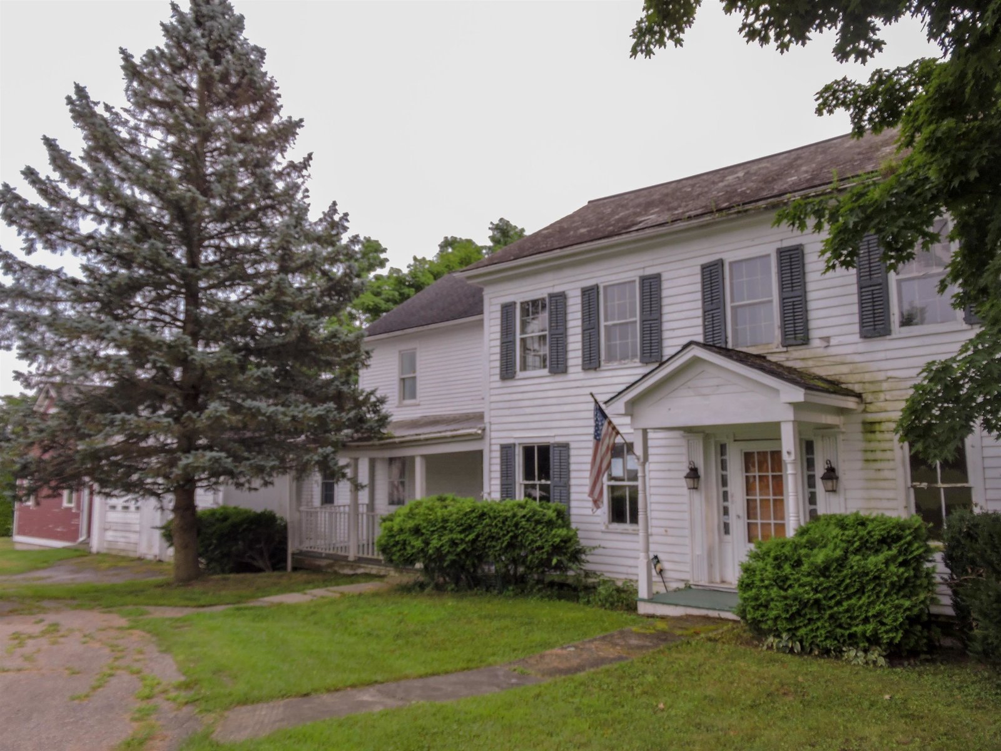Sold Status
$405,000 Sold Price
House Type
3 Beds
3 Baths
2,484 Sqft
Sold By Heather Morse of Coldwell Banker Hickok and Boardman
Similar Properties for Sale
Request a Showing or More Info

Call: 802-863-1500
Mortgage Provider
Mortgage Calculator
$
$ Taxes
$ Principal & Interest
$
This calculation is based on a rough estimate. Every person's situation is different. Be sure to consult with a mortgage advisor on your specific needs.
Addison County
First Floor Living with elegant exterior look and panoramic views. Nice open floor plan 3 bedrooms 3 bathrooms with office and bonus room. Partial finished walkout basement. Radiant heat floors throughout entire house (main floor & basement). Big Deck with otter creek awning that overlooks the grape vine vineyard of 2, 100-foot rows of grape vines. Attached 2 car garage, All situated on 10.30 private ac's in the low-density residential Minimum 2 ac zoning district, additional curb cut ROW easement on west side of lot, giving this property potential development ability (state and local permits would need to be obtained). Unfinished part of basement is already plumbed for accessory unit (state and local permits would need to be obtained). Master bedroom Carpet is being replaced. Turn key living at its best. †
Property Location
Property Details
| Sold Price $405,000 | Sold Date Sep 10th, 2021 | |
|---|---|---|
| List Price $400,000 | Total Rooms 9 | List Date Jul 7th, 2021 |
| Cooperation Fee Unknown | Lot Size 10.3 Acres | Taxes $5,968 |
| MLS# 4871203 | Days on Market 1235 Days | Tax Year 2020 |
| Type House | Stories 1 | Road Frontage |
| Bedrooms 3 | Style Ranch | Water Frontage |
| Full Bathrooms 2 | Finished 2,484 Sqft | Construction No, Existing |
| 3/4 Bathrooms 1 | Above Grade 1,659 Sqft | Seasonal No |
| Half Bathrooms 0 | Below Grade 825 Sqft | Year Built 2004 |
| 1/4 Bathrooms 0 | Garage Size 2 Car | County Addison |
| Interior FeaturesDining Area, Kitchen Island, Primary BR w/ BA |
|---|
| Equipment & AppliancesRefrigerator, Range-Gas, Dishwasher, Microwave, Smoke Detectr-Hard Wired, Smoke Detectr-HrdWrdw/Bat |
| Kitchen 13.9x12.1, 1st Floor | Dining Room 13.9x12.1, 1st Floor | Living Room 13.9x18.10, 1st Floor |
|---|---|---|
| Primary Bedroom 13.6x13.9, 1st Floor | Bedroom 12.11x12.11, 1st Floor | Bedroom 12.11x10.5, 1st Floor |
| Office/Study 12.11x12.11, Basement | Family Room 12x10.5, Basement | Bonus Room 24x24 Unfinished, Basement |
| Utility Room 12x12, Basement |
| ConstructionModular |
|---|
| BasementWalk-up, Partially Finished, Concrete, Interior Stairs, Full, Walkout |
| Exterior FeaturesDeck, Garden Space, Porch |
| Exterior Vinyl Siding | Disability Features One-Level Home, 1st Floor Full Bathrm, 1st Floor Bedroom |
|---|---|
| Foundation Concrete | House Color Grey |
| Floors Tile, Carpet | Building Certifications |
| Roof Shingle-Architectural | HERS Index |
| DirectionsRoute 22A Shoreham to Lapham Bay Road. Property 2.9 miles on the left, see sign. |
|---|
| Lot DescriptionYes, Sloping, Secluded, Level, Rural Setting |
| Garage & Parking Attached, , 6+ Parking Spaces, Parking Spaces 6+ |
| Road Frontage | Water Access |
|---|---|
| Suitable Use | Water Type |
| Driveway Gravel | Water Body |
| Flood Zone No | Zoning LDR |
| School District Addison School District | Middle Middlebury Union Middle #3 |
|---|---|
| Elementary Shoreham Elementary School | High Middlebury Senior UHSD #3 |
| Heat Fuel Oil | Excluded |
|---|---|
| Heating/Cool None, Circuit Breaker(s), Radiant | Negotiable |
| Sewer 1000 Gallon, Mound, Concrete, Pumping Station | Parcel Access ROW |
| Water Public | ROW for Other Parcel |
| Water Heater Domestic, Tank, Off Boiler | Financing |
| Cable Co | Documents ROW (Right-Of-Way), Deed, Tax Map |
| Electric Circuit Breaker(s) | Tax ID 591-186-00031 |

† The remarks published on this webpage originate from Listed By Anna Charlebois-Ouellett of BHHS Vermont Realty Group/S Burlington via the PrimeMLS IDX Program and do not represent the views and opinions of Coldwell Banker Hickok & Boardman. Coldwell Banker Hickok & Boardman cannot be held responsible for possible violations of copyright resulting from the posting of any data from the PrimeMLS IDX Program.

 Back to Search Results
Back to Search Results