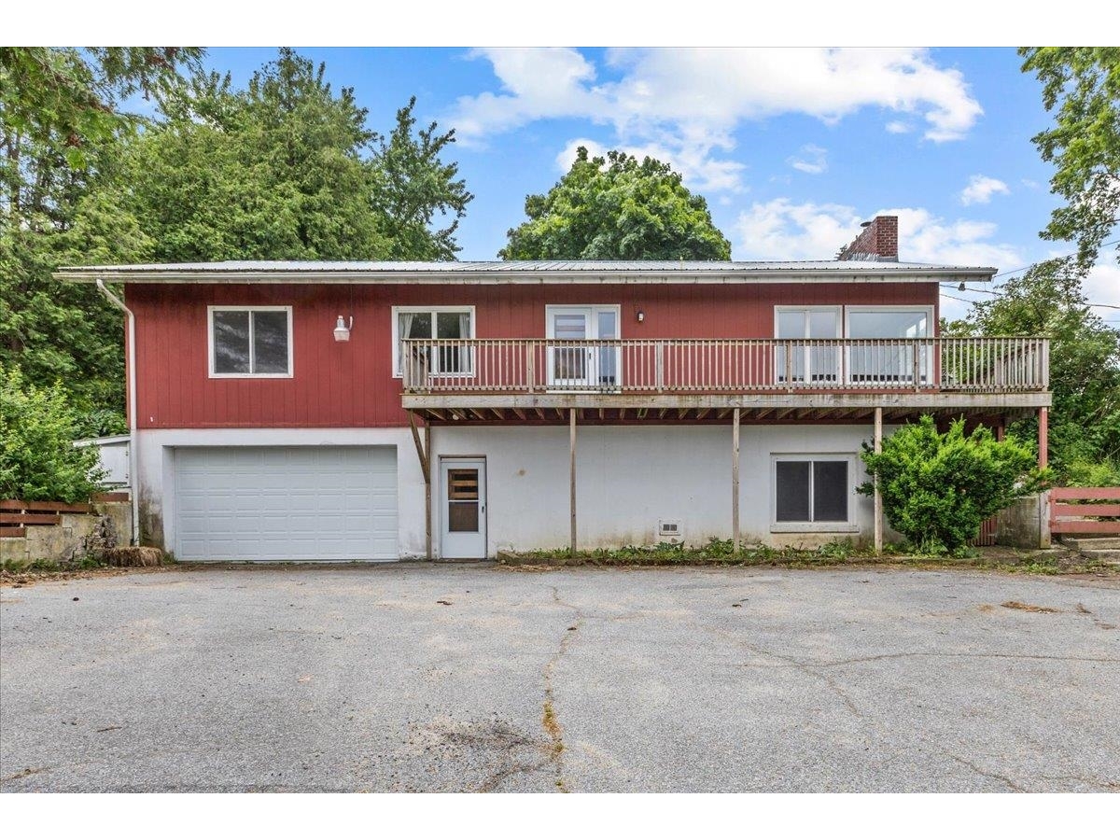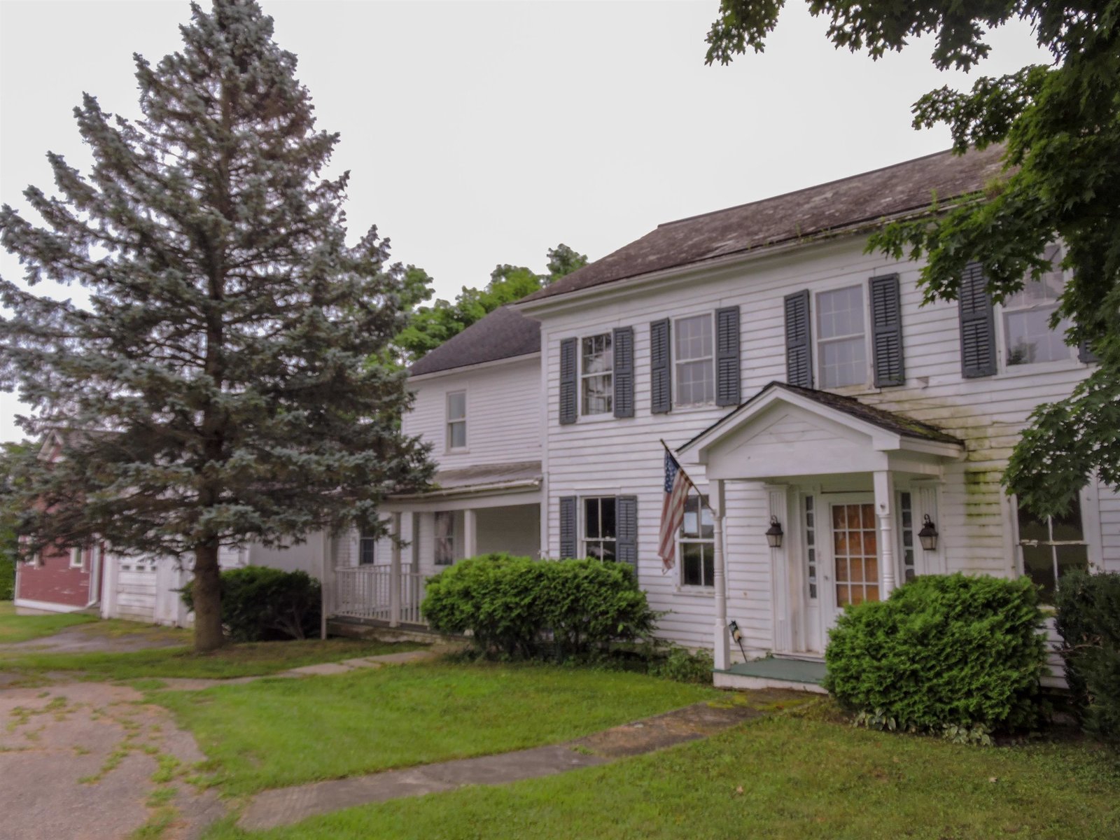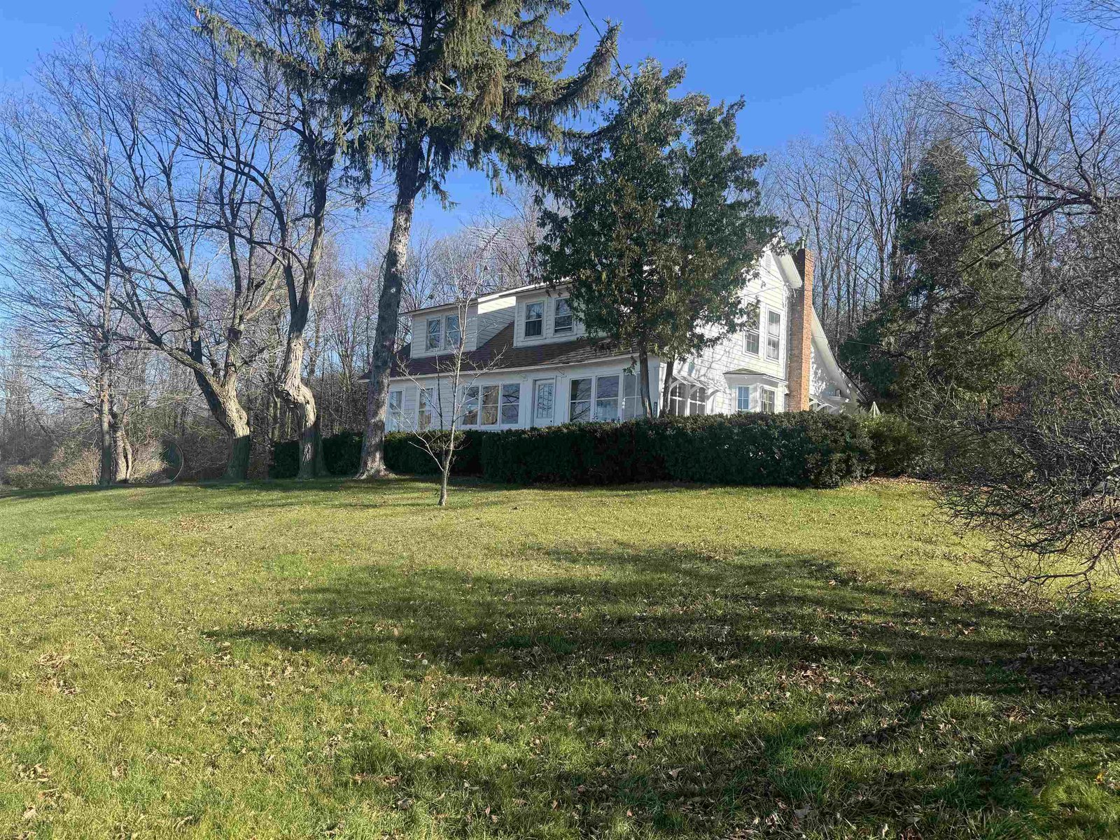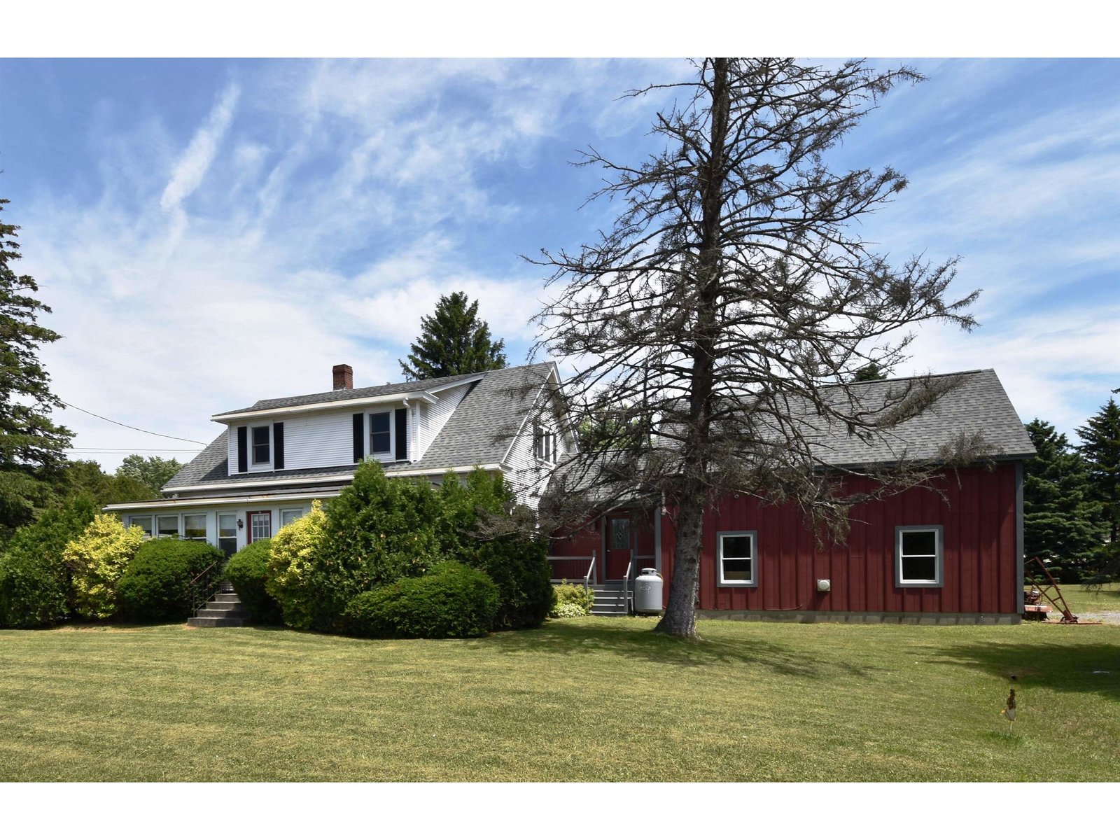Sold Status
$360,000 Sold Price
House Type
4 Beds
3 Baths
3,868 Sqft
Sold By BHHS Vermont Realty Group/Middlebury
Similar Properties for Sale
Request a Showing or More Info

Call: 802-863-1500
Mortgage Provider
Mortgage Calculator
$
$ Taxes
$ Principal & Interest
$
This calculation is based on a rough estimate. Every person's situation is different. Be sure to consult with a mortgage advisor on your specific needs.
Addison County
Investor alert! Motivated seller has invested above and beyond his purchase price and this is a truly outstanding value.Classic Colonial, with a long meandering driveway leading to an end of road location for privacy and pastoral easterly views with 11+ private acres. Thoughtfully designed w/living/hangout space on both floors (kids have their space/parents have theirs!). Current owners upgraded kitchen with Silestone countertops, Frigidaire French door refrigerator/freezer, induction cooktop on the center island (with seating)and radiant heat in floor. Downstairs includes a dining room, family room with 2-sided fireplace, an office, a living room and a mudroom. A marvelous screened porch off dining room overlooks pool and fenced yard with bluestone patio. Four bedrooms upstairs plus two large bonus rooms (owners use one as their in-home gym). This fabulous property is only 15 minutes from Middlebury. †
Property Location
Property Details
| Sold Price $360,000 | Sold Date Nov 22nd, 2013 | |
|---|---|---|
| List Price $375,000 | Total Rooms 12 | List Date Jun 3rd, 2013 |
| Cooperation Fee Unknown | Lot Size 11.44 Acres | Taxes $8,851 |
| MLS# 4242952 | Days on Market 4189 Days | Tax Year 2012 |
| Type House | Stories 2 | Road Frontage |
| Bedrooms 4 | Style Colonial | Water Frontage |
| Full Bathrooms 2 | Finished 3,868 Sqft | Construction , Existing |
| 3/4 Bathrooms 0 | Above Grade 3,868 Sqft | Seasonal No |
| Half Bathrooms 1 | Below Grade 0 Sqft | Year Built 2004 |
| 1/4 Bathrooms 0 | Garage Size 2 Car | County Addison |
| Interior FeaturesCentral Vacuum, Blinds, Cathedral Ceiling, Fireplace - Wood, Fireplaces - 1, Kitchen Island, Primary BR w/ BA, Natural Woodwork, Whirlpool Tub, Laundry - 2nd Floor |
|---|
| Equipment & AppliancesCook Top-Electric, Wall Oven, Dishwasher, Washer, Dryer, Security System |
| Kitchen 13 x 29, 1st Floor | Dining Room 12 x 14.5, 1st Floor | Living Room 15 x 18, 1st Floor |
|---|---|---|
| Family Room 16 x 16, 1st Floor | Office/Study 13 x 17, 1st Floor | Primary Bedroom 17 x 17, 2nd Floor |
| Bedroom 13 x 16, 2nd Floor | Bedroom 10 x 11, 2nd Floor | Bedroom 10 x 11, 2nd Floor |
| Other 9 x 9, 1st Floor | Other 15 x 21, 2nd Floor | Other 15 x 18, 2nd Floor |
| Construction |
|---|
| BasementInterior, Interior Stairs, Full |
| Exterior FeaturesFence - Partial, Patio, Pool - In Ground, Porch - Screened |
| Exterior Vinyl | Disability Features 1st Floor 1/2 Bathrm, Kitchen w/5 ft Diameter, Kitchen w/5 Ft. Diameter |
|---|---|
| Foundation Concrete | House Color |
| Floors Tile, Hardwood | Building Certifications Other |
| Roof Shingle-Architectural | HERS Index |
| DirectionsFrom Middlebury, head towards Cornwall. In Cornwall, take Rt. 74 and travel 4 miles, just past Quiet Valley Road. Turn left at mailbox market 3342. House is at end of shared road/driveway. |
|---|
| Lot Description, Pasture, Fields, Country Setting |
| Garage & Parking Attached, |
| Road Frontage | Water Access |
|---|---|
| Suitable Use | Water Type |
| Driveway Gravel | Water Body |
| Flood Zone Unknown | Zoning res |
| School District NA | Middle Middlebury Union Middle #3 |
|---|---|
| Elementary Shoreham Elementary School | High Middlebury Senior UHSD #3 |
| Heat Fuel Oil | Excluded |
|---|---|
| Heating/Cool Multi Zone, Multi Zone, Hot Water, Baseboard | Negotiable |
| Sewer 1000 Gallon, Septic, Leach Field, Concrete | Parcel Access ROW No |
| Water Public | ROW for Other Parcel |
| Water Heater Off Boiler | Financing , Conventional |
| Cable Co | Documents Property Disclosure, Survey, Home Energy Rating Cert., Deed |
| Electric 200 Amp | Tax ID 59118600686 |

† The remarks published on this webpage originate from Listed By of via the PrimeMLS IDX Program and do not represent the views and opinions of Coldwell Banker Hickok & Boardman. Coldwell Banker Hickok & Boardman cannot be held responsible for possible violations of copyright resulting from the posting of any data from the PrimeMLS IDX Program.

 Back to Search Results
Back to Search Results










