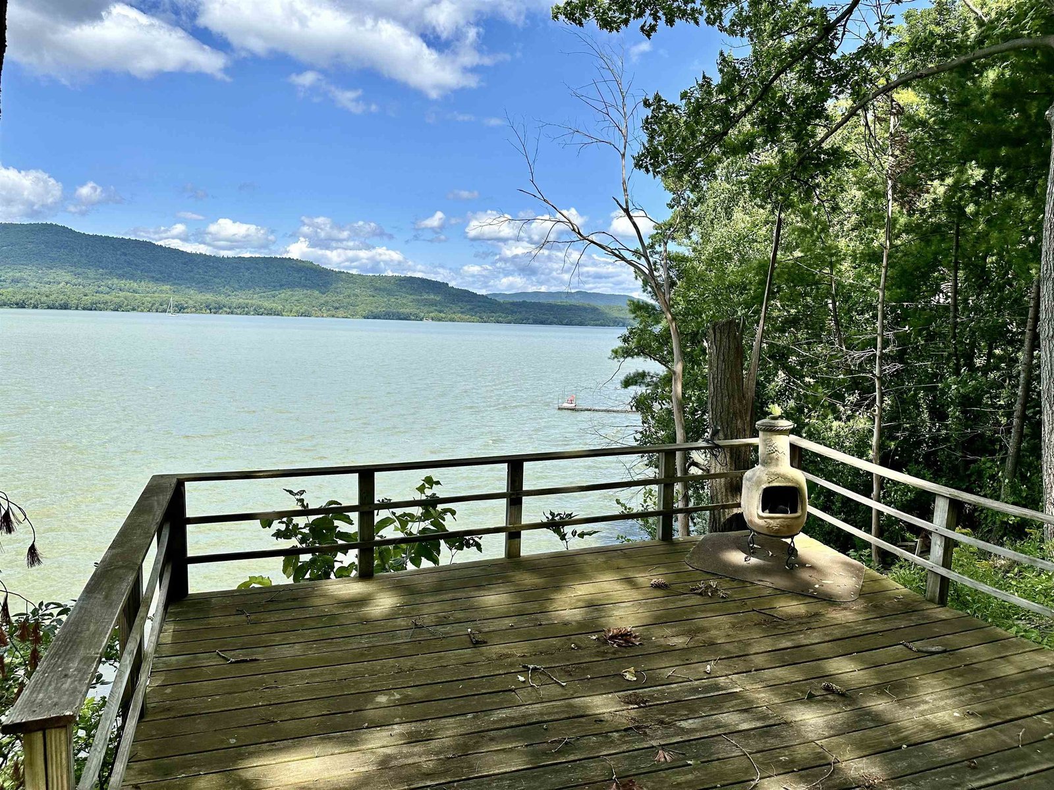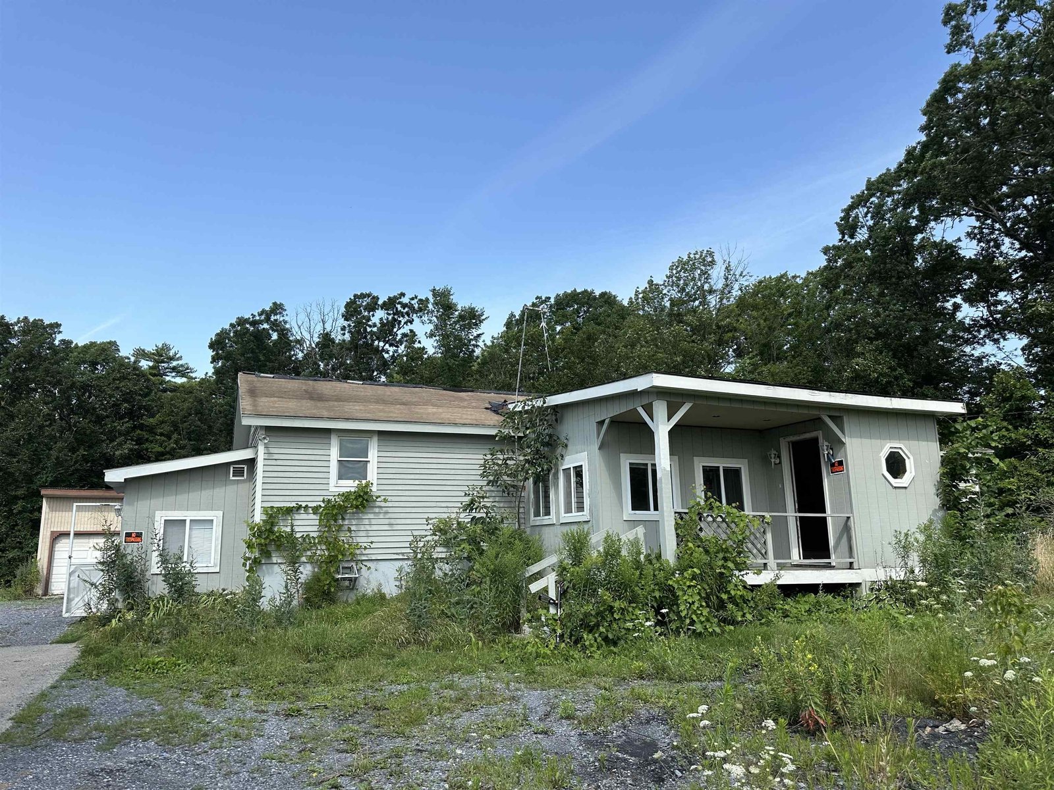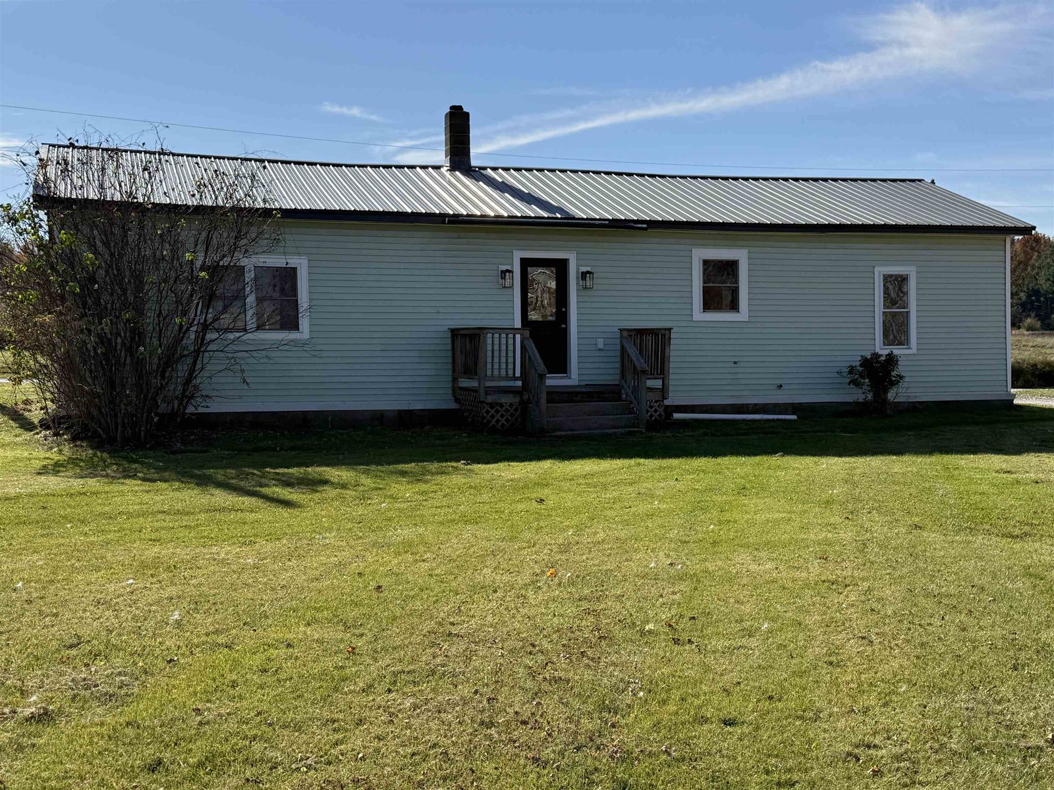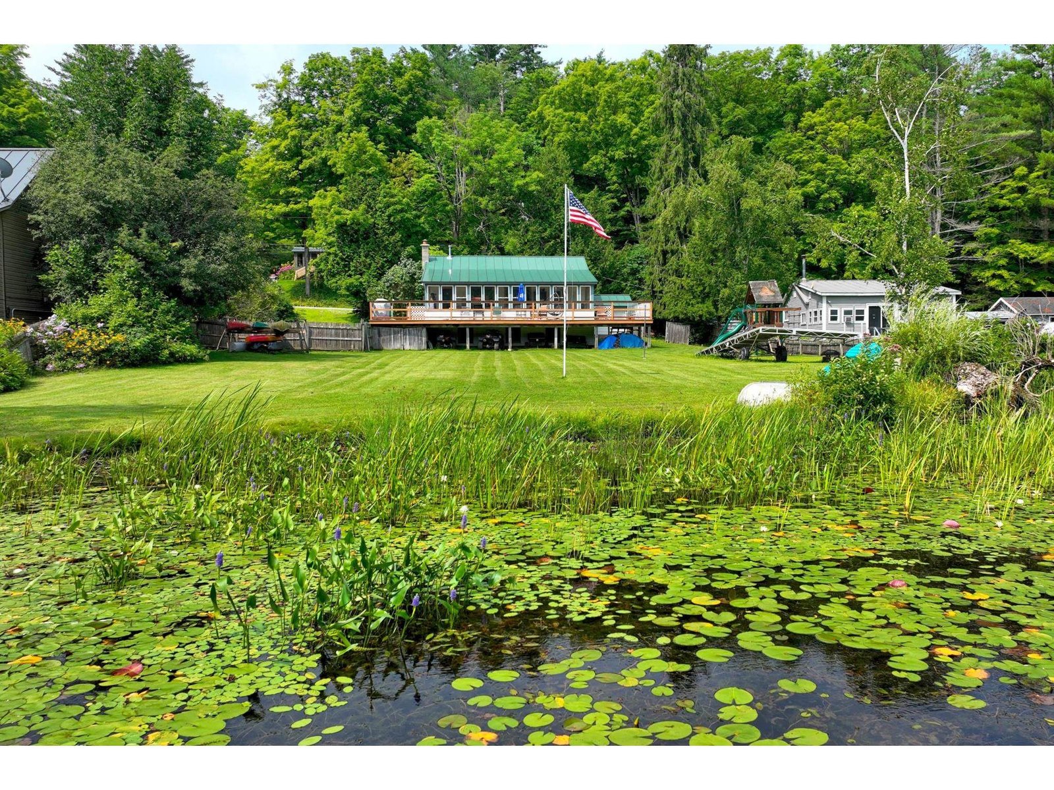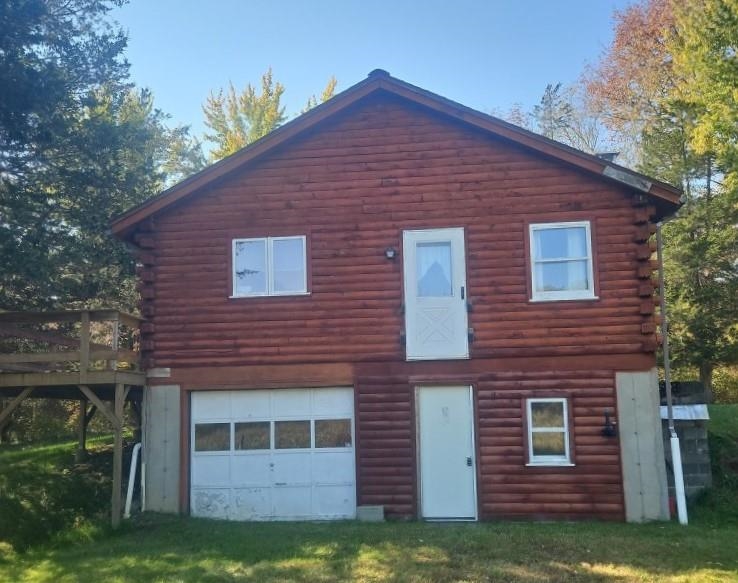Sold Status
$236,000 Sold Price
House Type
3 Beds
2 Baths
1,252 Sqft
Sold By Heather Morse of Coldwell Banker Hickok and Boardman
Similar Properties for Sale
Request a Showing or More Info

Call: 802-863-1500
Mortgage Provider
Mortgage Calculator
$
$ Taxes
$ Principal & Interest
$
This calculation is based on a rough estimate. Every person's situation is different. Be sure to consult with a mortgage advisor on your specific needs.
Addison County
Here is an excellent three bedroom home that is super cute and ready for you to move right in. The kitchen is very pleasant with gorgeous and plentiful cupboards and granite counter tops. Shiny softwood floors look sharp in the dining/living and office areas. The back room was most recently used as a family room but had been a hairdressing shop for decades. A very nice mudroom entry is the perfect area to greet guest and a there's plenty of space for all those jackets and shoes. The upstairs has three good sized bedrooms and a half bath. Outside is versatile with a barn/one car garage and attached high tinsel fenced area for your four footed friends. The deck is pleasant and there's a hook up for a hot tub too. †
Property Location
Property Details
| Sold Price $236,000 | Sold Date Dec 7th, 2020 | |
|---|---|---|
| List Price $229,000 | Total Rooms 7 | List Date Sep 30th, 2020 |
| Cooperation Fee Unknown | Lot Size 1 Acres | Taxes $3,910 |
| MLS# 4831451 | Days on Market 1513 Days | Tax Year 2020 |
| Type House | Stories 1 3/4 | Road Frontage 264 |
| Bedrooms 3 | Style Cape | Water Frontage |
| Full Bathrooms 1 | Finished 1,252 Sqft | Construction No, Existing |
| 3/4 Bathrooms 0 | Above Grade 1,252 Sqft | Seasonal No |
| Half Bathrooms 1 | Below Grade 0 Sqft | Year Built 1940 |
| 1/4 Bathrooms 0 | Garage Size 1 Car | County Addison |
| Interior FeaturesCeiling Fan, Dining Area, Living/Dining, Laundry - 1st Floor |
|---|
| Equipment & AppliancesRefrigerator, Range-Gas, Dishwasher, Washer, Dryer, Central Vacuum, CO Detector, Satellite Dish, Smoke Detectr-Batt Powrd, Forced Air |
| Kitchen 13 X 16, 1st Floor | Living/Dining 23 X 12, 1st Floor | Office/Study 13.5 X 10, 1st Floor |
|---|---|---|
| Mudroom 11.5 X 9, 1st Floor | Bedroom 10 X 17, 2nd Floor | Bedroom 10 X 18, 2nd Floor |
| Bedroom 9 X 17, 2nd Floor |
| ConstructionWood Frame |
|---|
| BasementInterior, Unfinished, Concrete, Sump Pump, Full, Unfinished, Stairs - Basement |
| Exterior FeaturesBarn, Deck, Fence - Partial |
| Exterior Vinyl Siding | Disability Features Kitchen w/5 ft Diameter, Bathrm w/tub, 1st Floor Full Bathrm, 1st Floor Laundry |
|---|---|
| Foundation Poured Concrete | House Color White |
| Floors Softwood, Carpet, Laminate | Building Certifications |
| Roof Shingle-Asphalt | HERS Index |
| Directions |
|---|
| Lot Description, Level |
| Garage & Parking Detached, Barn |
| Road Frontage 264 | Water Access |
|---|---|
| Suitable Use | Water Type |
| Driveway Gravel | Water Body |
| Flood Zone No | Zoning res |
| School District NA | Middle Middlebury Union Middle #3 |
|---|---|
| Elementary Shoreham Elementary School | High Middlebury Senior UHSD #3 |
| Heat Fuel Oil | Excluded |
|---|---|
| Heating/Cool None | Negotiable |
| Sewer Public | Parcel Access ROW |
| Water Public | ROW for Other Parcel |
| Water Heater Electric | Financing |
| Cable Co | Documents |
| Electric 100 Amp, Circuit Breaker(s) | Tax ID 591-186-00322 |

† The remarks published on this webpage originate from Listed By January Stearns of Champlain Valley Properties via the PrimeMLS IDX Program and do not represent the views and opinions of Coldwell Banker Hickok & Boardman. Coldwell Banker Hickok & Boardman cannot be held responsible for possible violations of copyright resulting from the posting of any data from the PrimeMLS IDX Program.

 Back to Search Results
Back to Search Results