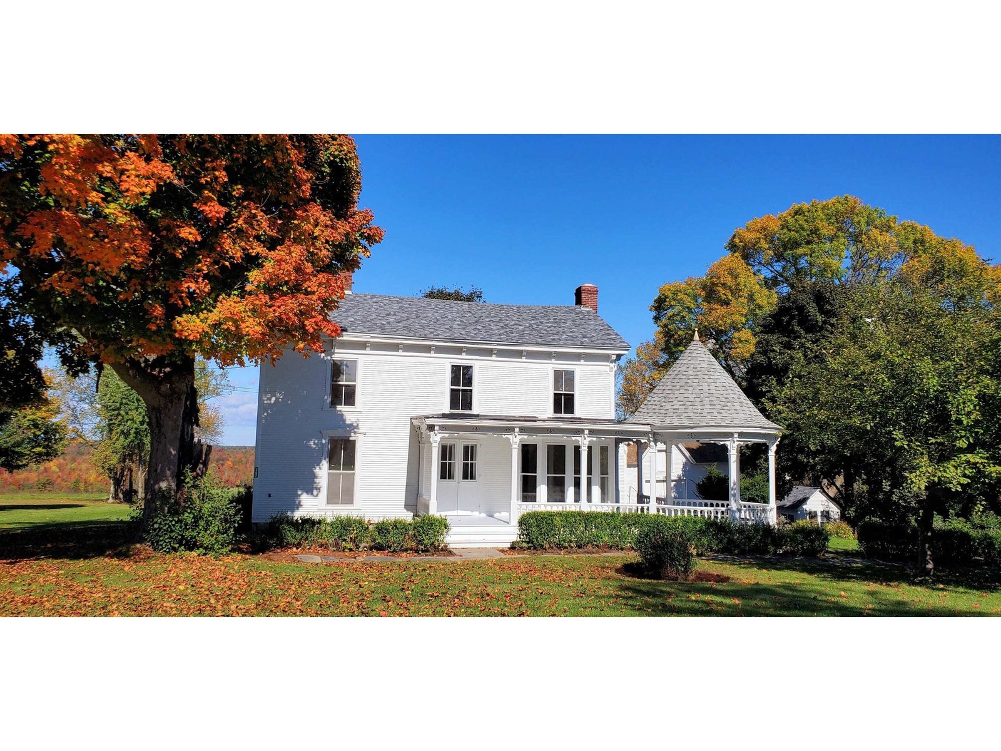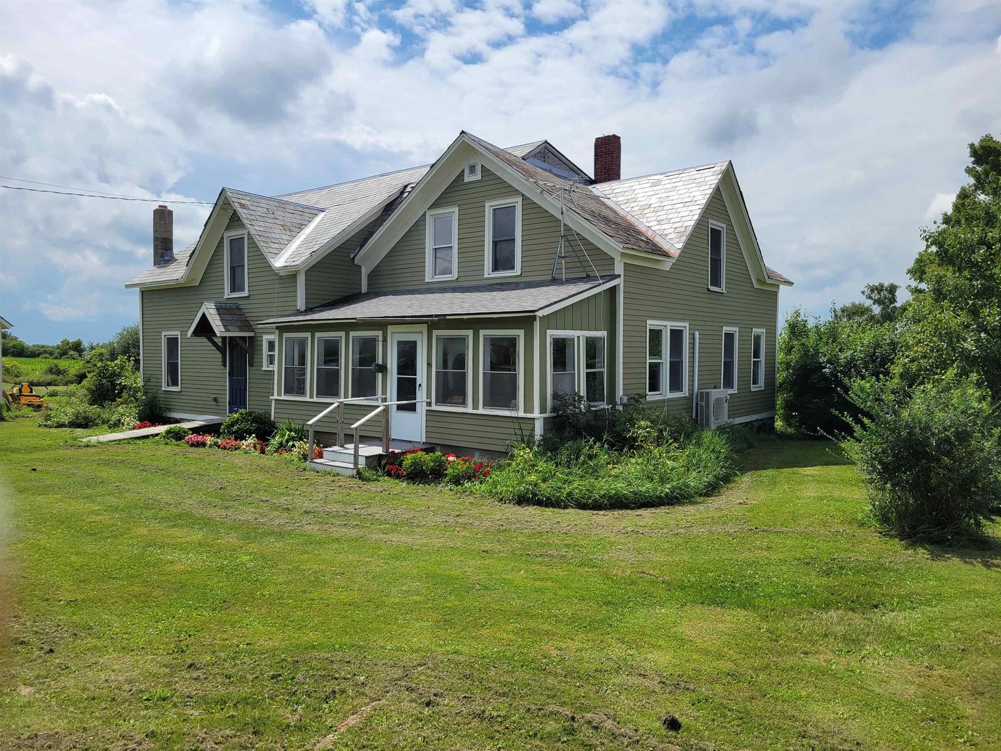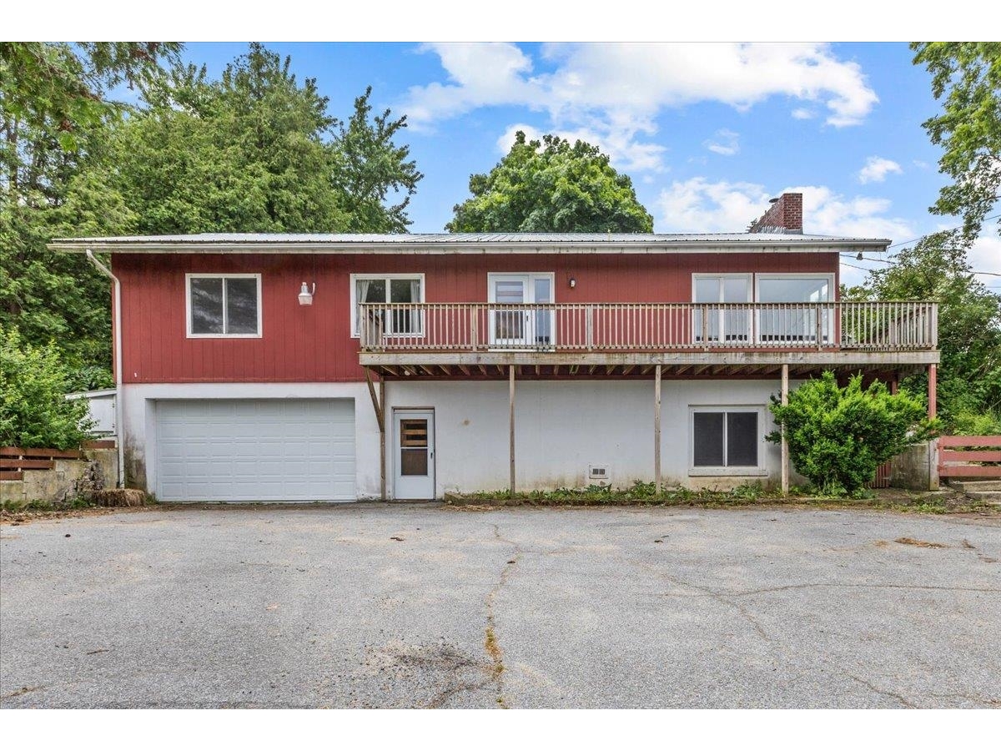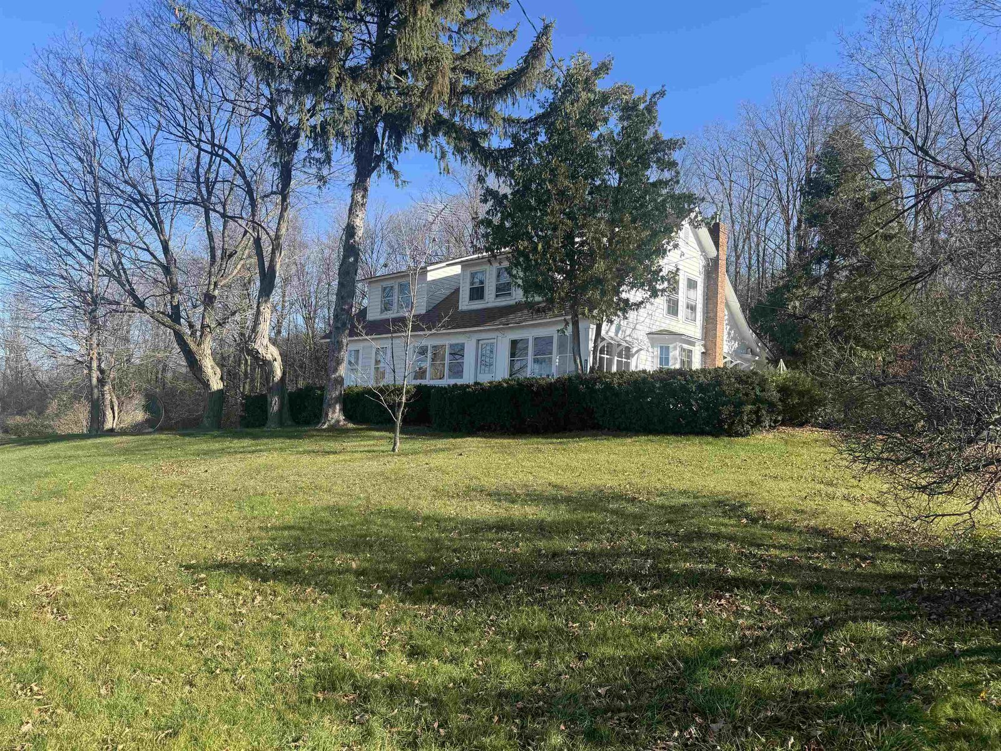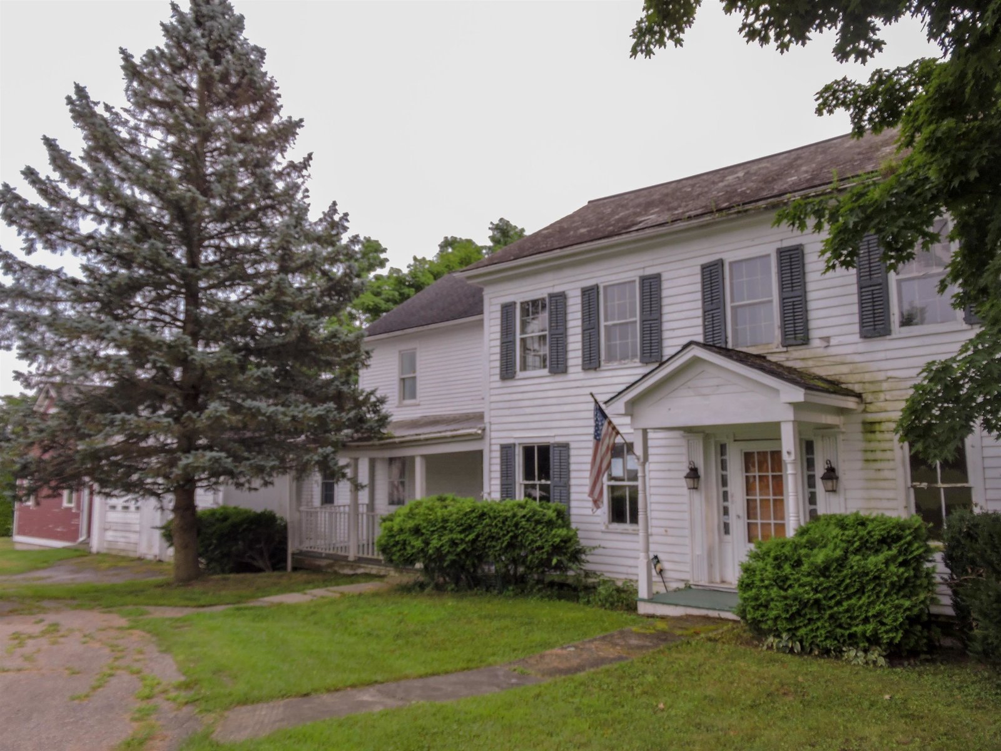Sold Status
$445,000 Sold Price
House Type
3 Beds
3 Baths
2,394 Sqft
Sold By Champlain Valley Properties
Similar Properties for Sale
Request a Showing or More Info

Call: 802-863-1500
Mortgage Provider
Mortgage Calculator
$
$ Taxes
$ Principal & Interest
$
This calculation is based on a rough estimate. Every person's situation is different. Be sure to consult with a mortgage advisor on your specific needs.
Addison County
Welcome to the country! This well maintained ranch style home is filled with rustic, nostalgic charm There are 3 bedrooms on the main level and an additional family room, office/ gym and storage room in the basement. It is sited on 15+ acres with a pond and out building that was once a small stable and could be updated for many uses. There is a meadow for grazing and woods for hunting. You could use the land for walking trails, snowmobiling, or to just sit on your back patio and enjoy the quiet. You need to come see how special this property is. Approximately 15 minutes to Middlebury and 30 to Vergennes. †
Property Location
Property Details
| Sold Price $445,000 | Sold Date Sep 22nd, 2023 | |
|---|---|---|
| List Price $439,000 | Total Rooms 7 | List Date Aug 2nd, 2023 |
| Cooperation Fee Unknown | Lot Size 15.35 Acres | Taxes $5,981 |
| MLS# 4964095 | Days on Market 477 Days | Tax Year 2023 |
| Type House | Stories 1 | Road Frontage 987 |
| Bedrooms 3 | Style Ranch | Water Frontage |
| Full Bathrooms 1 | Finished 2,394 Sqft | Construction No, Existing |
| 3/4 Bathrooms 2 | Above Grade 1,650 Sqft | Seasonal No |
| Half Bathrooms 0 | Below Grade 744 Sqft | Year Built 1975 |
| 1/4 Bathrooms 0 | Garage Size 2 Car | County Addison |
| Interior FeaturesBlinds, Dining Area, Kitchen/Dining, Primary BR w/ BA, Natural Woodwork, Wood Stove Hook-up, Laundry - Basement |
|---|
| Equipment & AppliancesRefrigerator, Range-Electric, Dishwasher, Washer, Dryer, CO Detector, Dehumidifier, Satellite Dish, Smoke Detectr-Batt Powrd, Stove-Wood |
| Bedroom 17'8x17'4, 1st Floor | Bedroom 14'7x11'4, 1st Floor | Bedroom 11'4x10'3, 1st Floor |
|---|---|---|
| Living Room 25'6x11'9, 1st Floor | Kitchen - Eat-in 29'4x10'9, 1st Floor | Office/Study 19'7x13'7, Basement |
| Family Room 24'6x17'6, Basement |
| ConstructionWood Frame |
|---|
| BasementWalkout, Partially Finished, Interior Stairs, Full, Stairs - Interior |
| Exterior FeaturesBuilding, Garden Space, Natural Shade, Outbuilding, Porch |
| Exterior Clapboard | Disability Features |
|---|---|
| Foundation Slab - Concrete | House Color red |
| Floors Tile, Laminate, Hardwood, Tile | Building Certifications |
| Roof Shingle | HERS Index |
| DirectionsTake 74 East to North Palmer Road to Palmer Road Home will be on the left. Sign at the road. |
|---|
| Lot DescriptionNo, Mountain View, Wooded, Pond, Landscaped, Sloping, Pasture, Fields, Country Setting |
| Garage & Parking Attached, , 4 Parking Spaces |
| Road Frontage 987 | Water Access |
|---|---|
| Suitable UseResidential | Water Type |
| Driveway Paved | Water Body |
| Flood Zone No | Zoning 2acr |
| School District NA | Middle Middlebury Union Middle #3 |
|---|---|
| Elementary Shoreham Elementary School | High Middlebury Senior UHSD #3 |
| Heat Fuel Oil | Excluded downstairs workbench with drawer, doenstairs fridge. |
|---|---|
| Heating/Cool None, Baseboard | Negotiable |
| Sewer 1000 Gallon | Parcel Access ROW No |
| Water Drilled Well | ROW for Other Parcel No |
| Water Heater Electric | Financing |
| Cable Co | Documents Property Disclosure, Deed, Tax Map |
| Electric Circuit Breaker(s) | Tax ID 591-186-00185 |

† The remarks published on this webpage originate from Listed By Nancy Larrow of BHHS Vermont Realty Group/Vergennes via the PrimeMLS IDX Program and do not represent the views and opinions of Coldwell Banker Hickok & Boardman. Coldwell Banker Hickok & Boardman cannot be held responsible for possible violations of copyright resulting from the posting of any data from the PrimeMLS IDX Program.

 Back to Search Results
Back to Search Results