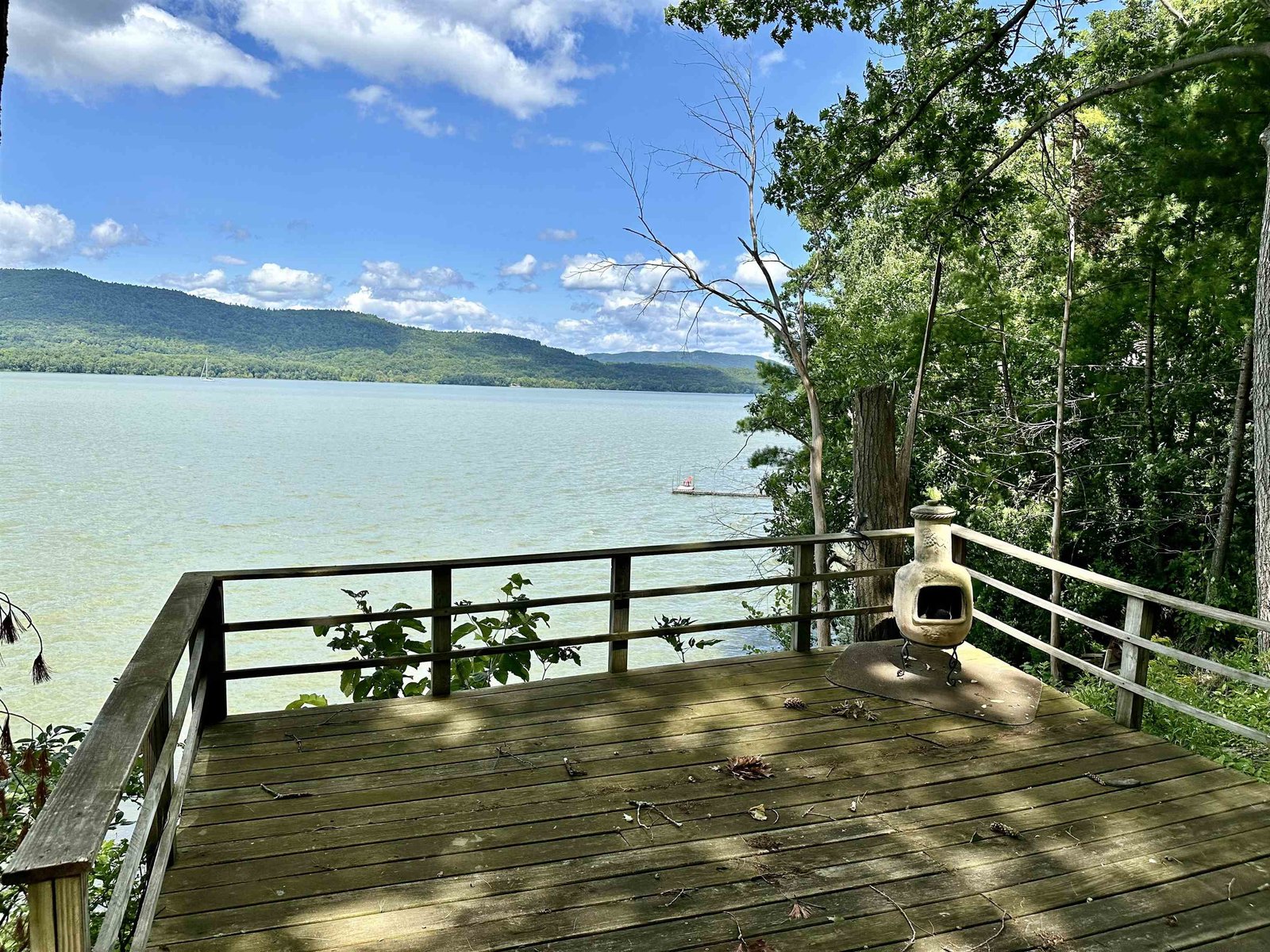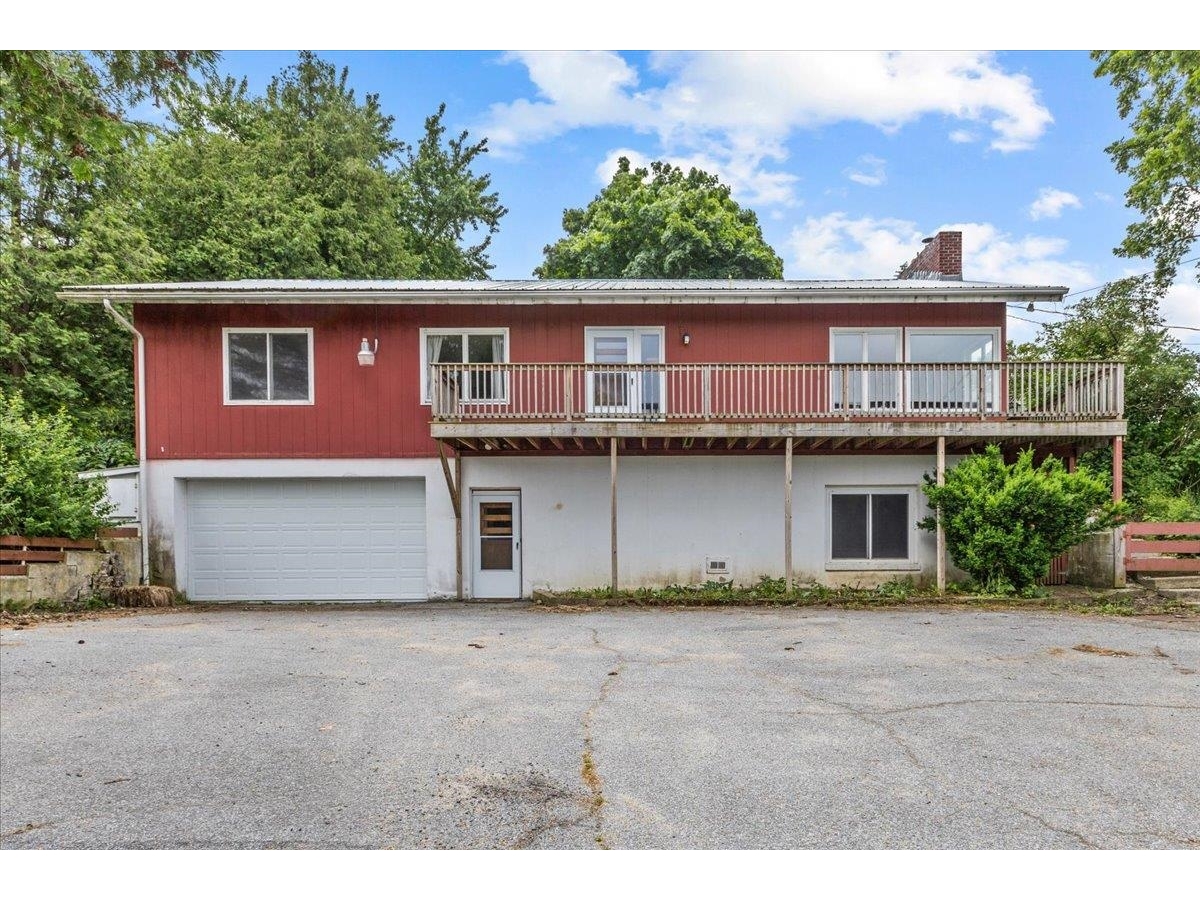Sold Status
$220,000 Sold Price
House Type
4 Beds
2 Baths
2,230 Sqft
Sold By
Similar Properties for Sale
Request a Showing or More Info

Call: 802-863-1500
Mortgage Provider
Mortgage Calculator
$
$ Taxes
$ Principal & Interest
$
This calculation is based on a rough estimate. Every person's situation is different. Be sure to consult with a mortgage advisor on your specific needs.
Addison County
This classic farm house sits in a quiet country location. Surrounded by pastures and fields, a pond across the road, and views of mountains, cows & horses; there are 3 lovely porches on the N, E, & S sides of the house for relaxing while enjoying the perennials & established shade trees. The pleasantly bright country kitchen with antique Glenwood woodstove was recently renovated. High ceilings, formal dining and living room with parlor & 4 bdrms with full bath upstairs complete the house. †
Property Location
Property Details
| Sold Price $220,000 | Sold Date Jan 14th, 2011 | |
|---|---|---|
| List Price $229,000 | Total Rooms 9 | List Date May 3rd, 2010 |
| Cooperation Fee Unknown | Lot Size 1.1 Acres | Taxes $4,037 |
| MLS# 3108177 | Days on Market 5316 Days | Tax Year 09/10 |
| Type House | Stories 2 | Road Frontage 234 |
| Bedrooms 4 | Style Farmhouse | Water Frontage |
| Full Bathrooms 2 | Finished 2,230 Sqft | Construction Existing |
| 3/4 Bathrooms 0 | Above Grade 2,230 Sqft | Seasonal No |
| Half Bathrooms 0 | Below Grade 0 Sqft | Year Built 1850 |
| 1/4 Bathrooms | Garage Size 2 Car | County Addison |
| Interior Features1st Floor Laundry, Den/Office, Family Room, Kitchen/Dining, Living Room, Wood Stove, 2 Stoves |
|---|
| Equipment & AppliancesDishwasher, Range-Gas, Refrigerator |
| Primary Bedroom 12 x 13 2nd Floor | 2nd Bedroom 14 x 9 2nd Floor | 3rd Bedroom 14 x 9 2nd Floor |
|---|---|---|
| 4th Bedroom 12 x 12 | Living Room 14 x 12 1st Floor | Kitchen 20 x 21 1st Floor |
| Dining Room 16 x 14 1st Floor | Family Room 14 x 12 1st Floor | Office/Study 10 x 8.5 |
| Full Bath 1st Floor | Full Bath 2nd Floor |
| ConstructionExisting |
|---|
| BasementPartial, Other |
| Exterior FeaturesBarn |
| Exterior Clapboard | Disability Features |
|---|---|
| Foundation Stone | House Color Yellow |
| Floors Softwood,Tile | Building Certifications |
| Roof Slate | HERS Index |
| DirectionsFrom Shoreham village continue west on Main St/Watch Point Rd. Turn left onto Basin Harbor Rd. House is the first on the right. |
|---|
| Lot DescriptionMountain View, Rural Setting |
| Garage & Parking Other |
| Road Frontage 234 | Water Access |
|---|---|
| Suitable UseNot Applicable | Water Type |
| Driveway Gravel | Water Body |
| Flood Zone No | Zoning Ag/Res |
| School District NA | Middle Middlebury Union Middle #3 |
|---|---|
| Elementary Shoreham Elementary School | High |
| Heat Fuel | Excluded |
|---|---|
| Heating/Cool Hot Air | Negotiable |
| Sewer Septic | Parcel Access ROW No |
| Water Public | ROW for Other Parcel No |
| Water Heater Gas-Lp/Bottle | Financing Cash Only, Conventional |
| Cable Co | Documents Deed, Property Disclosure |
| Electric | Tax ID 0000000000 |

† The remarks published on this webpage originate from Listed By January Stearns of Four Seasons Sotheby\'s Int\'l Realty via the PrimeMLS IDX Program and do not represent the views and opinions of Coldwell Banker Hickok & Boardman. Coldwell Banker Hickok & Boardman cannot be held responsible for possible violations of copyright resulting from the posting of any data from the PrimeMLS IDX Program.

 Back to Search Results
Back to Search Results







