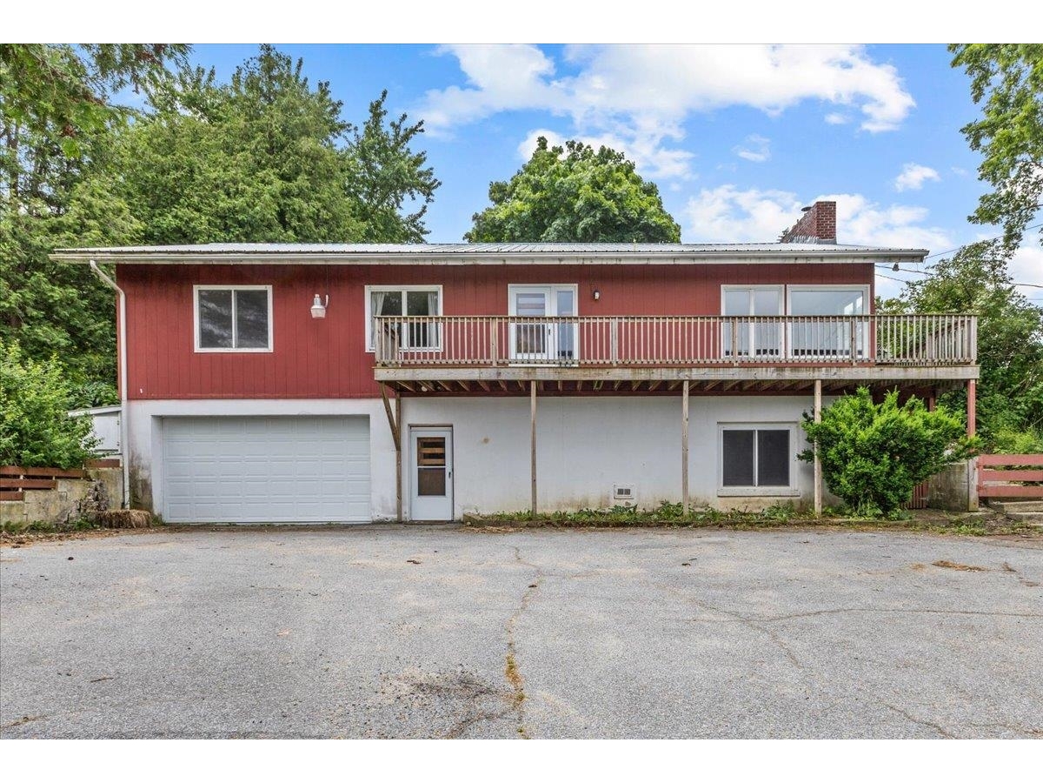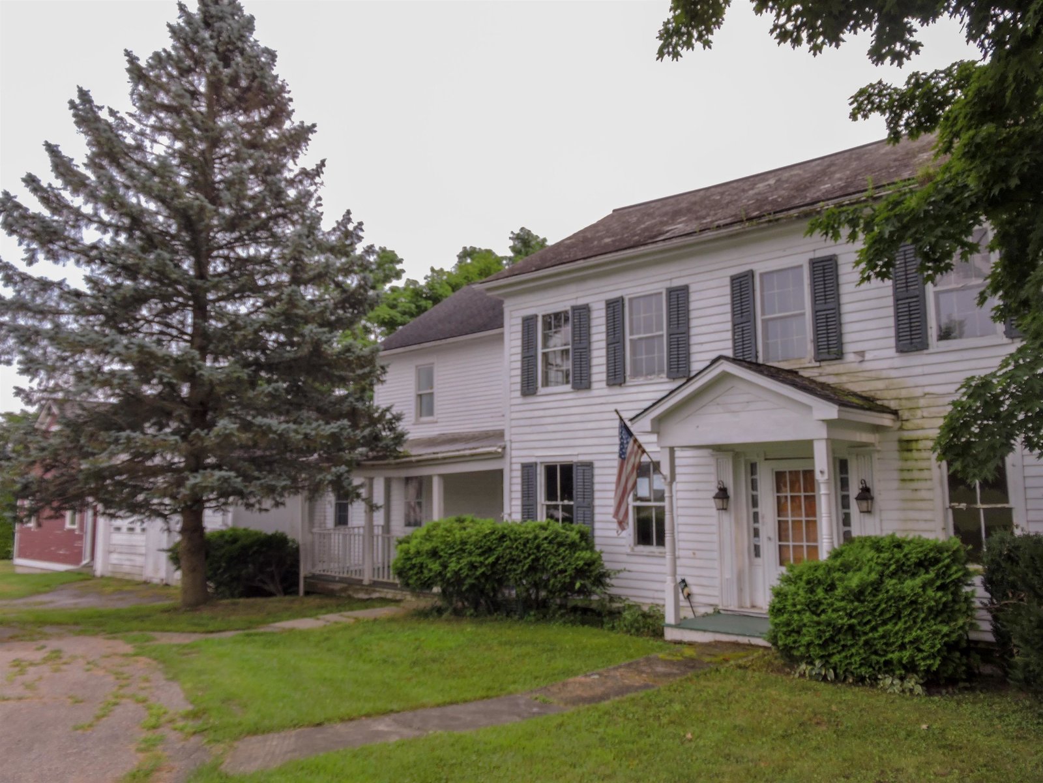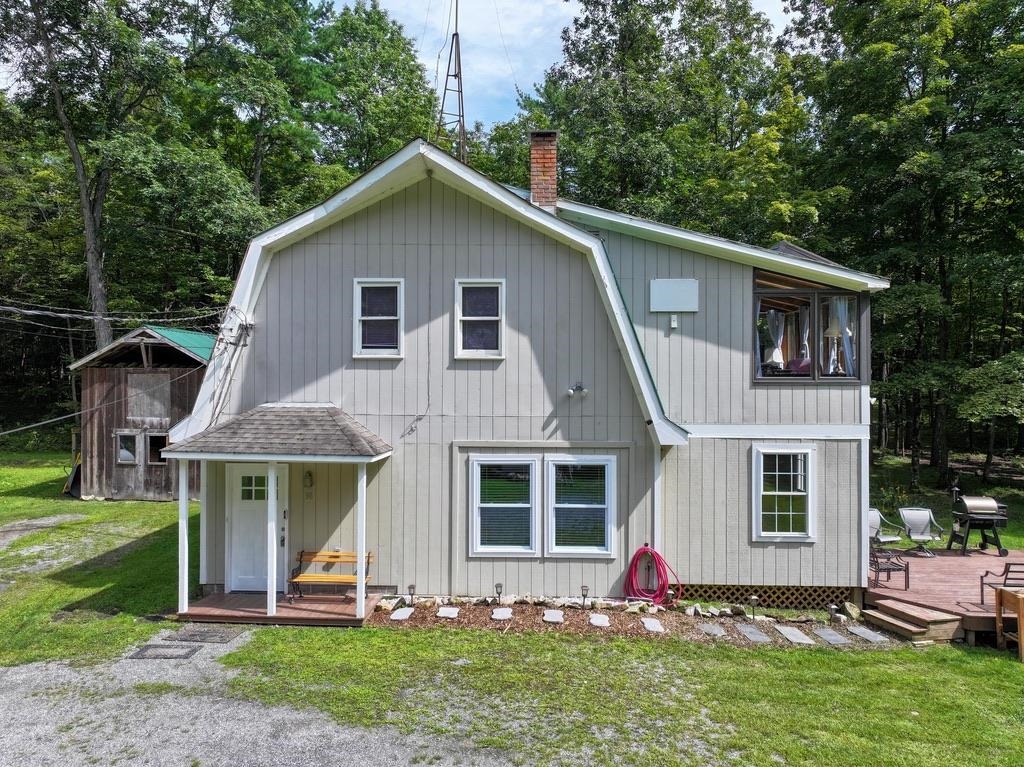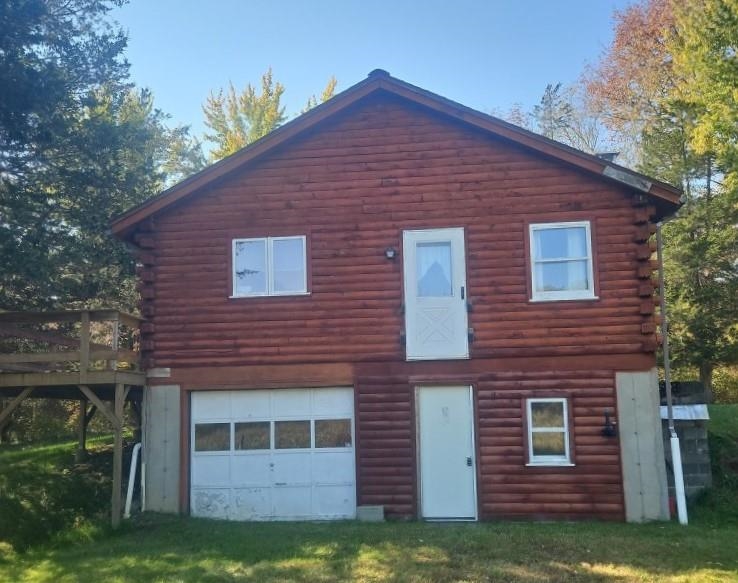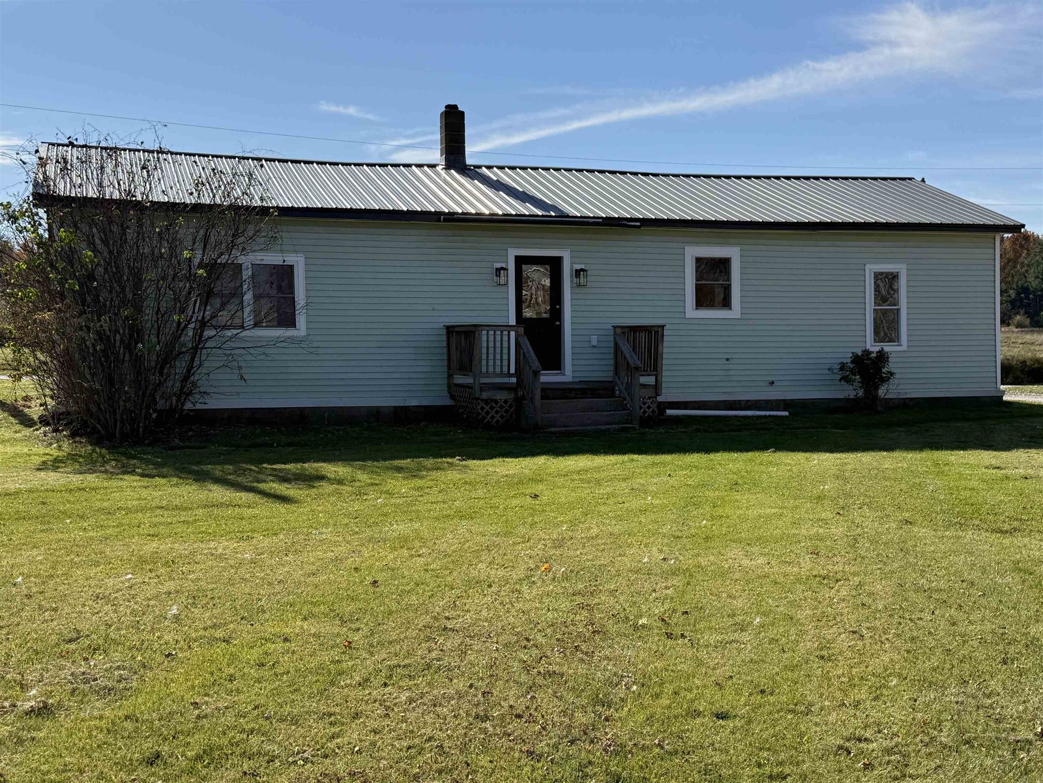Sold Status
$345,000 Sold Price
House Type
3 Beds
3 Baths
3,078 Sqft
Sold By BHHS Vermont Realty Group/Waterbury
Similar Properties for Sale
Request a Showing or More Info

Call: 802-863-1500
Mortgage Provider
Mortgage Calculator
$
$ Taxes
$ Principal & Interest
$
This calculation is based on a rough estimate. Every person's situation is different. Be sure to consult with a mortgage advisor on your specific needs.
Addison County
Contemporary, year round home on Lake Champlain! Take in the wonderful views of the lake through the floor to ceiling windows or enjoy the view from the wrap around deck! Built in 2006, this contemporary home features 3 bedrooms and 3 baths on three levels to enjoy the sunrise and sunset no matter where you are in the house. The layout is open on the main level and features a great room, en-suite bedroom and kitchen. The great room has French doors out to the deck, and a gas fireplace for cozy nights. The second floor features a master suite with large bath including a separate tub and shower. Down the stairs to the 'lake level' you will find ample storage space and another en-suite bedroom along with two additional rooms for office, craft room, home gym or playroom! Access to lake from this floor is most direct. Lovely landscaped front lawn leads you around to the stairway to the lake that is ready for a dock. This house is placed for easy access to Ticonderoga and Middlebury. Live on the lake and enjoy all that it has to offer! †
Property Location
Property Details
| Sold Price $345,000 | Sold Date Apr 20th, 2018 | |
|---|---|---|
| List Price $349,000 | Total Rooms 8 | List Date May 6th, 2017 |
| Cooperation Fee Unknown | Lot Size 0.33 Acres | Taxes $6,792 |
| MLS# 4631978 | Days on Market 2756 Days | Tax Year 2017 |
| Type House | Stories 2 | Road Frontage 73 |
| Bedrooms 3 | Style Contemporary | Water Frontage 101 |
| Full Bathrooms 1 | Finished 3,078 Sqft | Construction No, Existing |
| 3/4 Bathrooms 2 | Above Grade 2,184 Sqft | Seasonal No |
| Half Bathrooms 0 | Below Grade 894 Sqft | Year Built 2006 |
| 1/4 Bathrooms 0 | Garage Size Car | County Addison |
| Interior FeaturesCeiling Fan, Dining Area, Fireplace - Gas, Living/Dining, Primary BR w/ BA, Natural Light, Security, Storage - Indoor, Walk-in Closet, Laundry - 2nd Floor |
|---|
| Equipment & AppliancesRefrigerator, Dishwasher, Disposal, Exhaust Hood, Stove - Electric, Security System, Security System, Smoke Detectr-Hard Wired |
| Bedroom 10'11" x 8'5", Basement | Bonus Room 11'10" x 15'1", Basement | Bonus Room 12'5" x 11" 8", Basement |
|---|---|---|
| Kitchen 12' x 8'5", 1st Floor | Dining Room 11' x 15'1", 1st Floor | Living Room 14' x 14' 5", 1st Floor |
| Primary Suite 19' x 11' 10", 1st Floor | Primary Suite 17' 9" x 21' 3", 2nd Floor |
| ConstructionModular |
|---|
| BasementInterior, Finished, Concrete, Interior Stairs, Storage Space, Full, Storage Space |
| Exterior FeaturesDeck, Fence - Dog, Garden Space, Natural Shade, Porch, Shed |
| Exterior Wood, Wood | Disability Features Bathrm w/step-in Shower, 1st Floor Bedroom, 1st Floor Full Bathrm, 1st Flr Low-Pile Carpet, Bathroom w/Step-in Shower |
|---|---|
| Foundation Concrete | House Color Gray |
| Floors Vinyl, Tile, Carpet, Parquet, Laminate, Wood | Building Certifications |
| Roof Shingle-Asphalt | HERS Index |
| DirectionsFollow Route 125 from Middlebury to VT Route 22A. Go south on 22A to a right on Crown Point road. Left onto Lake St. Go past first entrance onto Delong Lane, and take the next right to the lake. Go left at end onto Delong lane -House on right-lake side. |
|---|
| Lot Description, Lake Access, Sloping, Landscaped, Lake View, Pasture, Fields, View, Country Setting, Water View, Waterfront |
| Garage & Parking , |
| Road Frontage 73 | Water Access Owned |
|---|---|
| Suitable Use | Water Type Lake |
| Driveway Crushed/Stone | Water Body Lake Champlain |
| Flood Zone No | Zoning LDR |
| School District Addison Central | Middle Middlebury Union Middle #3 |
|---|---|
| Elementary Shoreham Elementary School | High Middlebury Senior UHSD #3 |
| Heat Fuel Gas-LP/Bottle | Excluded |
|---|---|
| Heating/Cool None, Baseboard | Negotiable |
| Sewer 1000 Gallon, Private, Septic, Concrete | Parcel Access ROW |
| Water Drilled Well, Purifier/Soft, Private | ROW for Other Parcel |
| Water Heater On Demand | Financing |
| Cable Co | Documents Plot Plan, Property Disclosure, Deed, Survey, Tax Map |
| Electric 200 Amp, Circuit Breaker(s) | Tax ID 591-186-00050 |

† The remarks published on this webpage originate from Listed By Sarah Peluso of IPJ Real Estate via the PrimeMLS IDX Program and do not represent the views and opinions of Coldwell Banker Hickok & Boardman. Coldwell Banker Hickok & Boardman cannot be held responsible for possible violations of copyright resulting from the posting of any data from the PrimeMLS IDX Program.

 Back to Search Results
Back to Search Results