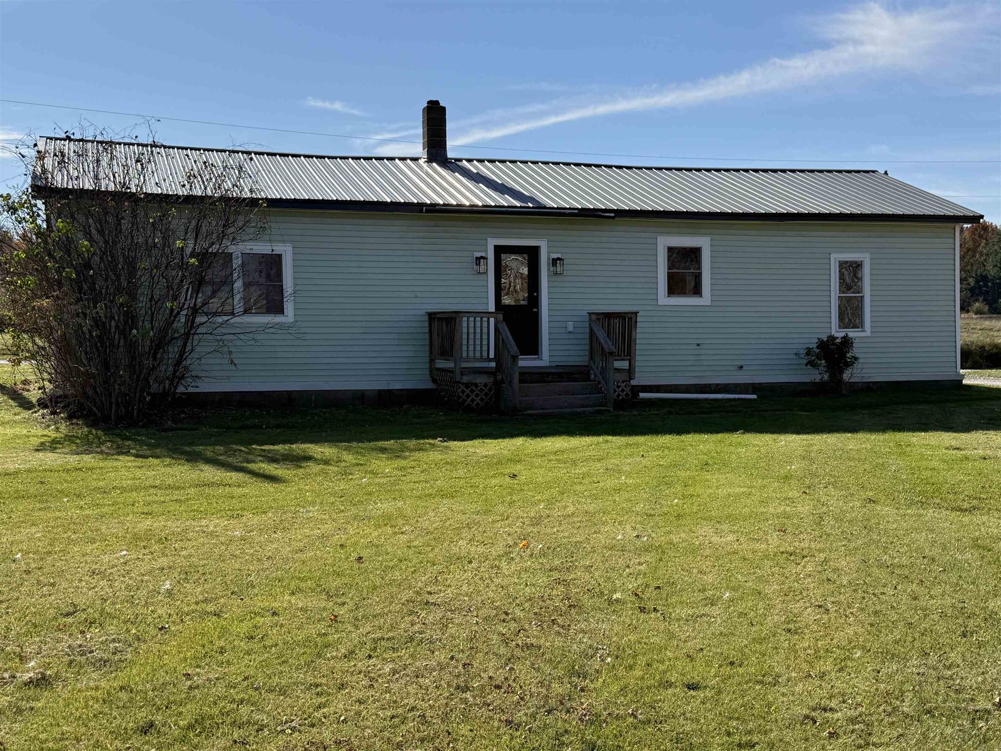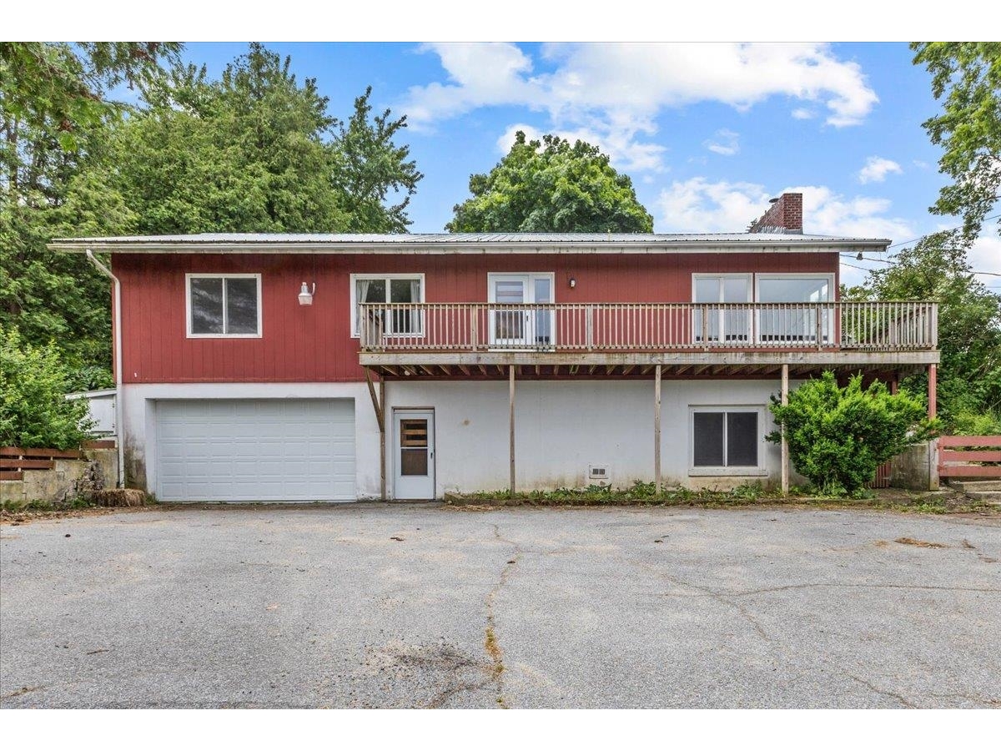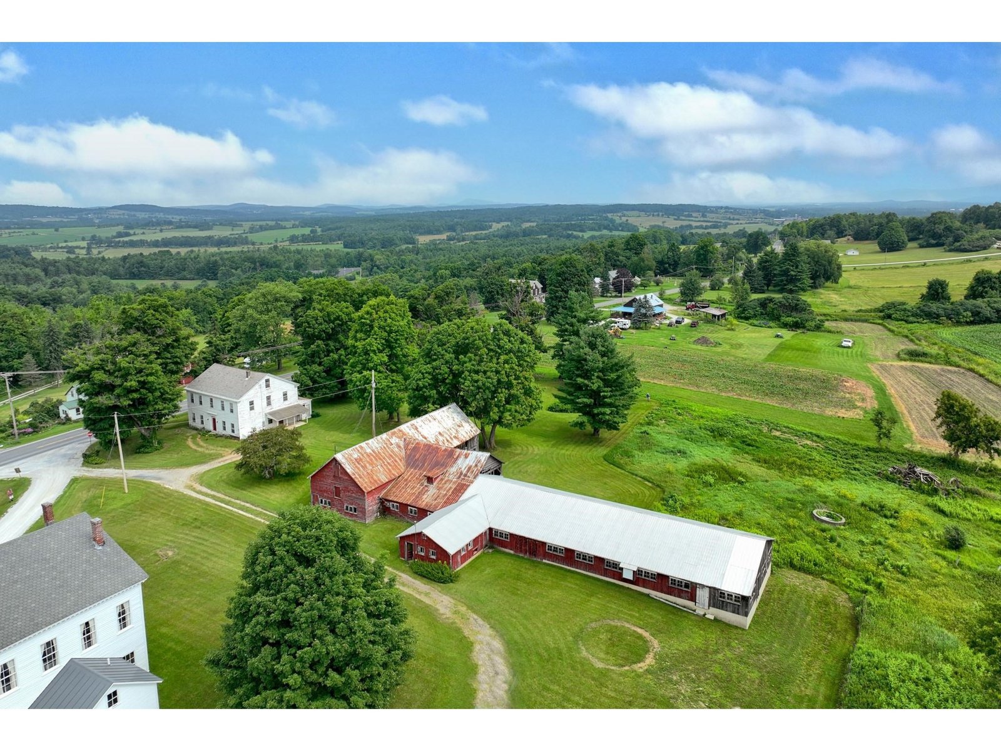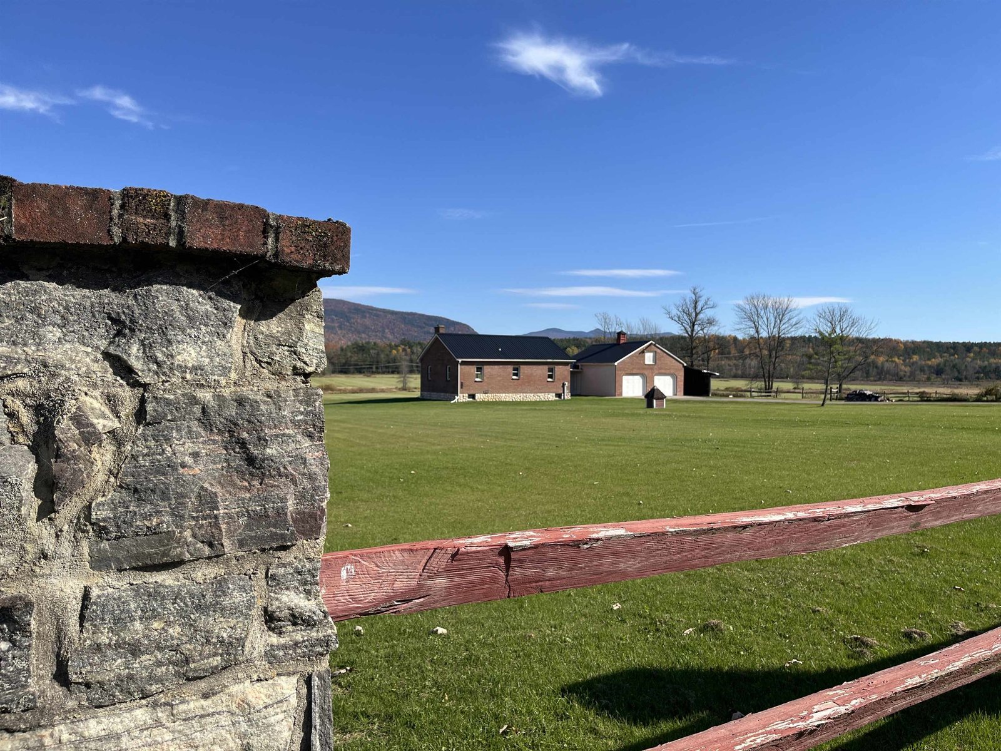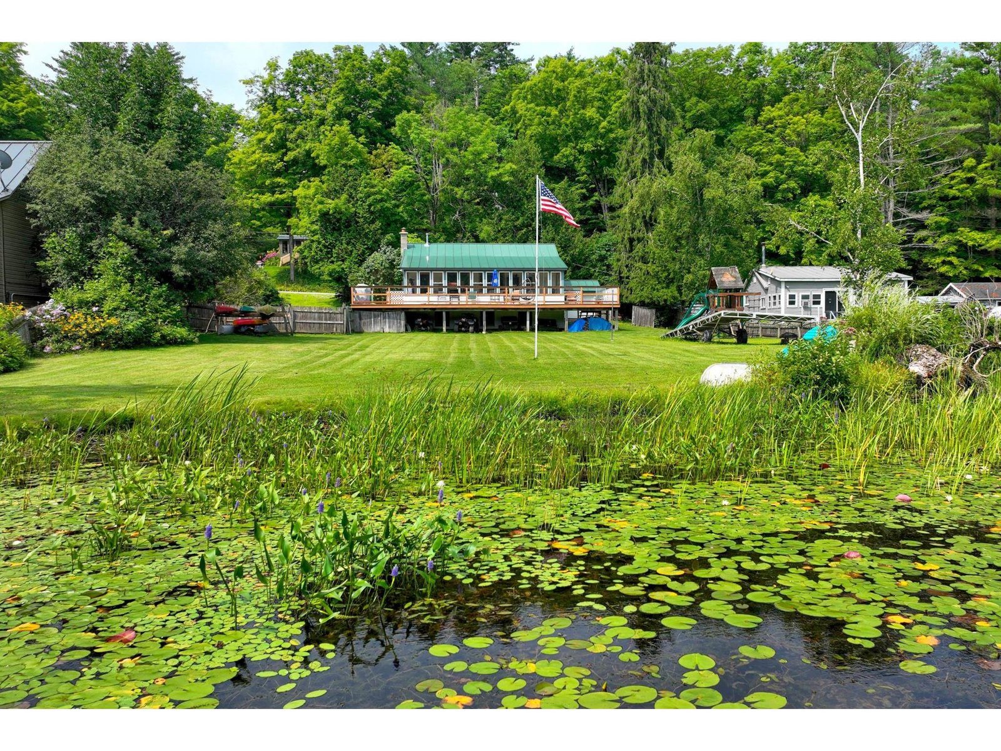Sold Status
$365,000 Sold Price
House Type
3 Beds
2 Baths
2,405 Sqft
Sold By Sarah Harrington of Coldwell Banker Hickok and Boardman
Similar Properties for Sale
Request a Showing or More Info

Call: 802-863-1500
Mortgage Provider
Mortgage Calculator
$
$ Taxes
$ Principal & Interest
$
This calculation is based on a rough estimate. Every person's situation is different. Be sure to consult with a mortgage advisor on your specific needs.
Addison County
This is a great opportunity to own two houses. Live in one and rent the other to help offset costs! Privately sited on 36 acres, the main house provides an open, sun filled living room with cathedral ceilings, a dining area with skylight, two floor to ceiling slate fireplaces, a four season porch, and a wraparound deck that overlooks a beautifully landscaped yard with a small in-ground pool. Enjoy the natural beauty of the property as you wander the trails, for nature walks or cross country skiing. The second dwelling is currently being rented. It includes a one bedroom apartment, a two car attached garage and two horse stalls, which could be used as a workshop. This property would make a nice gentleman's farm, or Bed and Breakfast. †
Property Location
Property Details
| Sold Price $365,000 | Sold Date May 6th, 2019 | |
|---|---|---|
| List Price $377,000 | Total Rooms 8 | List Date Jun 8th, 2018 |
| Cooperation Fee Unknown | Lot Size 36.1 Acres | Taxes $9,046 |
| MLS# 4699072 | Days on Market 2358 Days | Tax Year 2018 |
| Type House | Stories 2 | Road Frontage 798 |
| Bedrooms 3 | Style Adirondack, Contemporary | Water Frontage |
| Full Bathrooms 2 | Finished 2,405 Sqft | Construction No, Existing |
| 3/4 Bathrooms 0 | Above Grade 2,405 Sqft | Seasonal No |
| Half Bathrooms 0 | Below Grade 0 Sqft | Year Built 1975 |
| 1/4 Bathrooms 0 | Garage Size 2 Car | County Addison |
| Interior FeaturesCathedral Ceiling, Ceiling Fan, Dining Area, Fireplaces - 2, Natural Light, Skylight, Wood Stove Hook-up, Laundry - 2nd Floor |
|---|
| Equipment & AppliancesRefrigerator, Washer, Dishwasher, Dryer, Range-Gas, Wall AC Units |
| Kitchen 7 x 15, 2nd Floor | Dining Room 8' 7" x 14, 2nd Floor | Living Room 17 x 25, 2nd Floor |
|---|---|---|
| Primary Bedroom 14 x 15, 2nd Floor | Porch 13 x 15, 2nd Floor | Family Room 16 x 23, 1st Floor |
| Bedroom 11' 7" x 15', 1st Floor | Bedroom 11' 7" x 13' 5", 1st Floor |
| ConstructionWood Frame |
|---|
| Basement |
| Exterior FeaturesDeck, Guest House, Natural Shade, Pool - In Ground |
| Exterior Vertical, Wood Siding | Disability Features |
|---|---|
| Foundation Slab - Concrete | House Color Brown |
| Floors Tile, Carpet, Hardwood, Laminate, Marble | Building Certifications |
| Roof Shingle-Asphalt | HERS Index |
| DirectionsRoute 30 to Stickney Road, South of Cornwall, North of Whiting (West side of Route 30). Stickney Road turns to the left and becomes Webster Road. 642 is on left. Second house on private drive. |
|---|
| Lot Description, Landscaped, Pond, Wooded, Secluded, Country Setting, Wooded |
| Garage & Parking Attached, , 2 Parking Spaces |
| Road Frontage 798 | Water Access |
|---|---|
| Suitable Use | Water Type |
| Driveway Gravel | Water Body |
| Flood Zone No | Zoning Residential |
| School District NA | Middle |
|---|---|
| Elementary | High |
| Heat Fuel Electric, Oil | Excluded |
|---|---|
| Heating/Cool Hot Air | Negotiable |
| Sewer Septic | Parcel Access ROW |
| Water Drilled Well | ROW for Other Parcel |
| Water Heater Electric | Financing |
| Cable Co | Documents Deed, Survey, Tax Map |
| Electric Circuit Breaker(s) | Tax ID 591-186-00467 |

† The remarks published on this webpage originate from Listed By Elizabeth Marino of via the PrimeMLS IDX Program and do not represent the views and opinions of Coldwell Banker Hickok & Boardman. Coldwell Banker Hickok & Boardman cannot be held responsible for possible violations of copyright resulting from the posting of any data from the PrimeMLS IDX Program.

 Back to Search Results
Back to Search Results