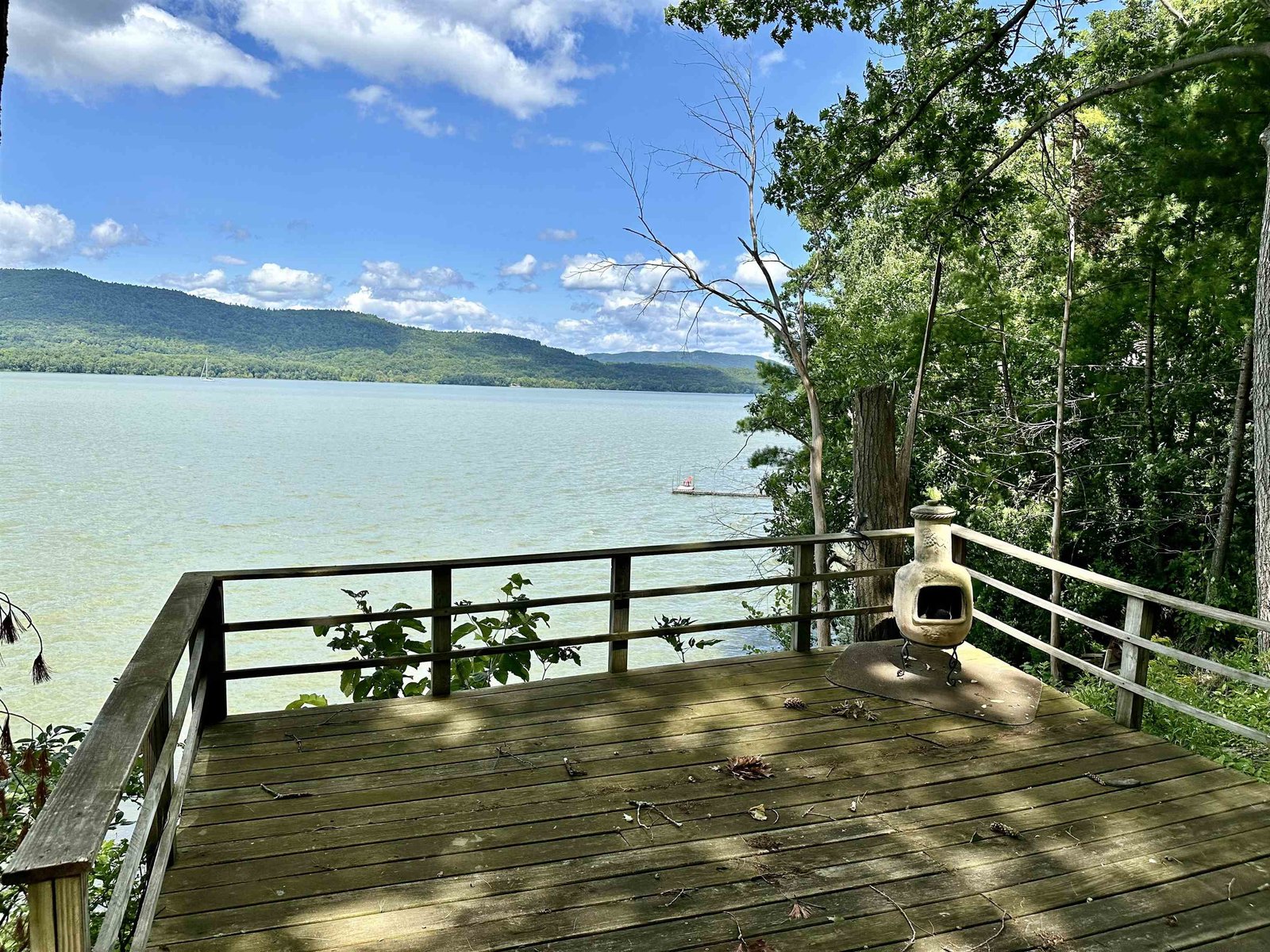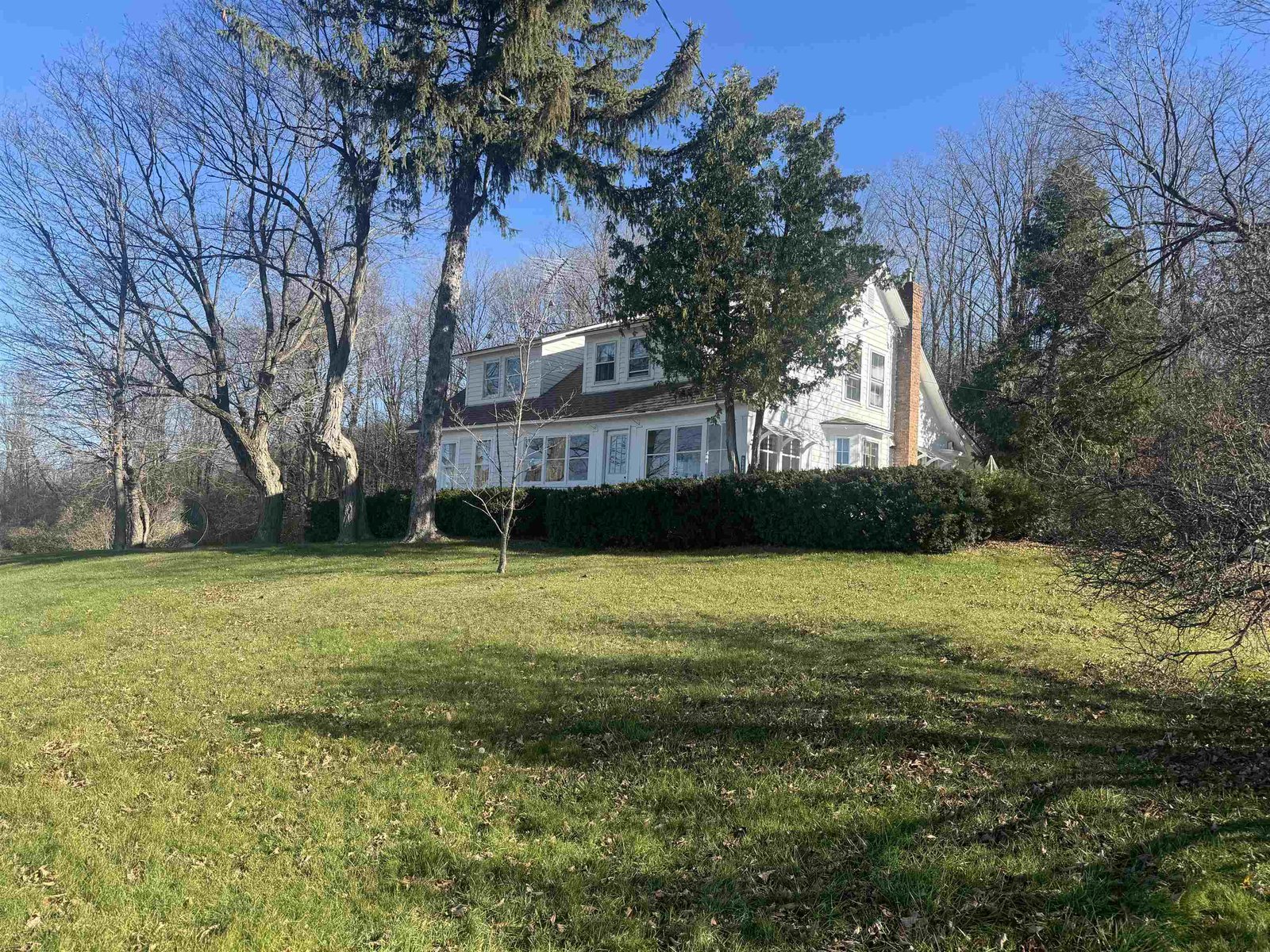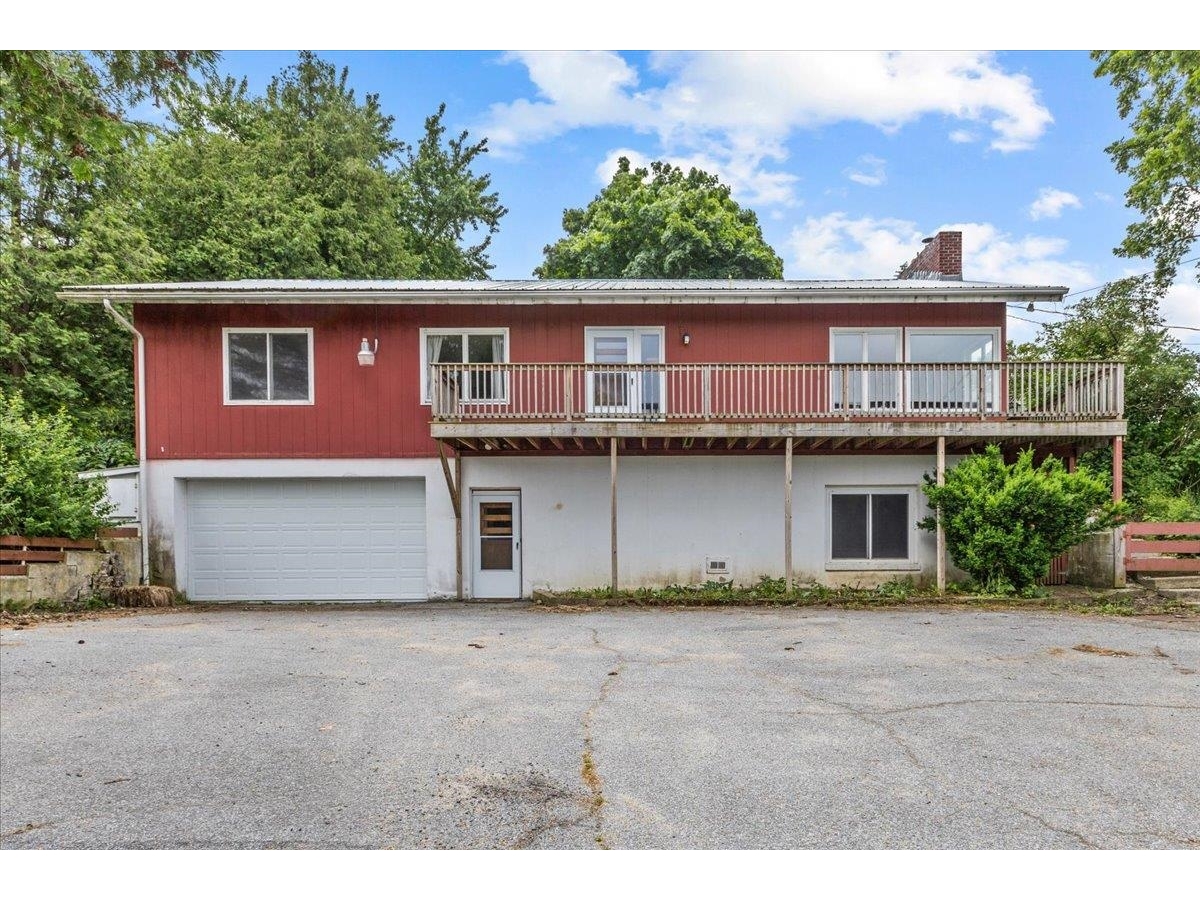Sold Status
$311,000 Sold Price
House Type
4 Beds
3 Baths
2,633 Sqft
Sold By
Similar Properties for Sale
Request a Showing or More Info

Call: 802-863-1500
Mortgage Provider
Mortgage Calculator
$
$ Taxes
$ Principal & Interest
$
This calculation is based on a rough estimate. Every person's situation is different. Be sure to consult with a mortgage advisor on your specific needs.
Addison County
Remarkable Lake Champlain and Adirondack views from this lakefront Shoreham home on 1 acre of land. Fish, swim and boat from the edge of the property. Comforts of living on a single level with a large finished basement with slider doors to the lake and a 16' bar with fridge and sink. An entertainers delight! Great stairs lead from both levels right to the lake with lights for skating in the winter or taking a dip on a hot summer night! Two woodburning fireplaces, master bedroom/bath. †
Property Location
Property Details
| Sold Price $311,000 | Sold Date Aug 27th, 2010 | |
|---|---|---|
| List Price $319,000 | Total Rooms 8 | List Date Apr 15th, 2010 |
| Cooperation Fee Unknown | Lot Size 1 Acres | Taxes $7,185 |
| MLS# 3107335 | Days on Market 5334 Days | Tax Year 2010 |
| Type House | Stories 2 | Road Frontage 63 |
| Bedrooms 4 | Style Ranch, Log | Water Frontage |
| Full Bathrooms 1 | Finished 2,633 Sqft | Construction , Existing |
| 3/4 Bathrooms 1 | Above Grade 1,520 Sqft | Seasonal No |
| Half Bathrooms 1 | Below Grade 1,113 Sqft | Year Built 1989 |
| 1/4 Bathrooms 0 | Garage Size 0 Car | County Addison |
| Interior FeaturesCeiling Fan, Fireplace - Wood, Fireplaces - 2, Primary BR w/ BA, Natural Woodwork, Vaulted Ceiling, Wet Bar, Laundry - 1st Floor |
|---|
| Equipment & AppliancesRefrigerator, Washer, Range-Electric, Dryer, |
| Kitchen 16x13, 1st Floor | Dining Room | Living Room 21x16, 1st Floor |
|---|---|---|
| Family Room 22x32, Basement | Office/Study | Utility Room 11x4 Laundry, 1st Floor |
| Primary Bedroom 18x11, 1st Floor | Bedroom 13x11, 1st Floor | Bedroom 13x11, 1st Floor |
| Bedroom 12x11, Basement | Bath - Full 1st Floor | Bath - Full 1st Floor |
| Bath - 1/2 Basement |
| Construction |
|---|
| BasementWalkout, Other, Partially Finished, Interior Stairs, Full |
| Exterior FeaturesDeck, Outbuilding, Porch - Covered, Shed |
| Exterior Log Home | Disability Features |
|---|---|
| Foundation Concrete | House Color brown |
| Floors Vinyl, Carpet | Building Certifications |
| Roof Shingle-Other | HERS Index |
| DirectionsFrom 22A: a)take Lapham Bay to L on Lake, R on Delong to end; |
|---|
| Lot Description, Subdivision, Water View, Secluded, Waterfront, Mountain View, , Snowmobile Trail |
| Garage & Parking , , None |
| Road Frontage 63 | Water Access |
|---|---|
| Suitable Use | Water Type |
| Driveway Gravel | Water Body |
| Flood Zone No | Zoning Lakeshore |
| School District NA | Middle Middlebury Union Middle #3 |
|---|---|
| Elementary Shoreham Elementary School | High |
| Heat Fuel Oil | Excluded |
|---|---|
| Heating/Cool Hot Water, Baseboard | Negotiable |
| Sewer Septic | Parcel Access ROW No |
| Water Purifier/Soft, Drilled Well | ROW for Other Parcel No |
| Water Heater Domestic | Financing , Conventional |
| Cable Co Satellite | Documents Property Disclosure, Deed |
| Electric Generator | Tax ID |

† The remarks published on this webpage originate from Listed By Amey Ryan of IPJ Real Estate via the PrimeMLS IDX Program and do not represent the views and opinions of Coldwell Banker Hickok & Boardman. Coldwell Banker Hickok & Boardman cannot be held responsible for possible violations of copyright resulting from the posting of any data from the PrimeMLS IDX Program.

 Back to Search Results
Back to Search Results








