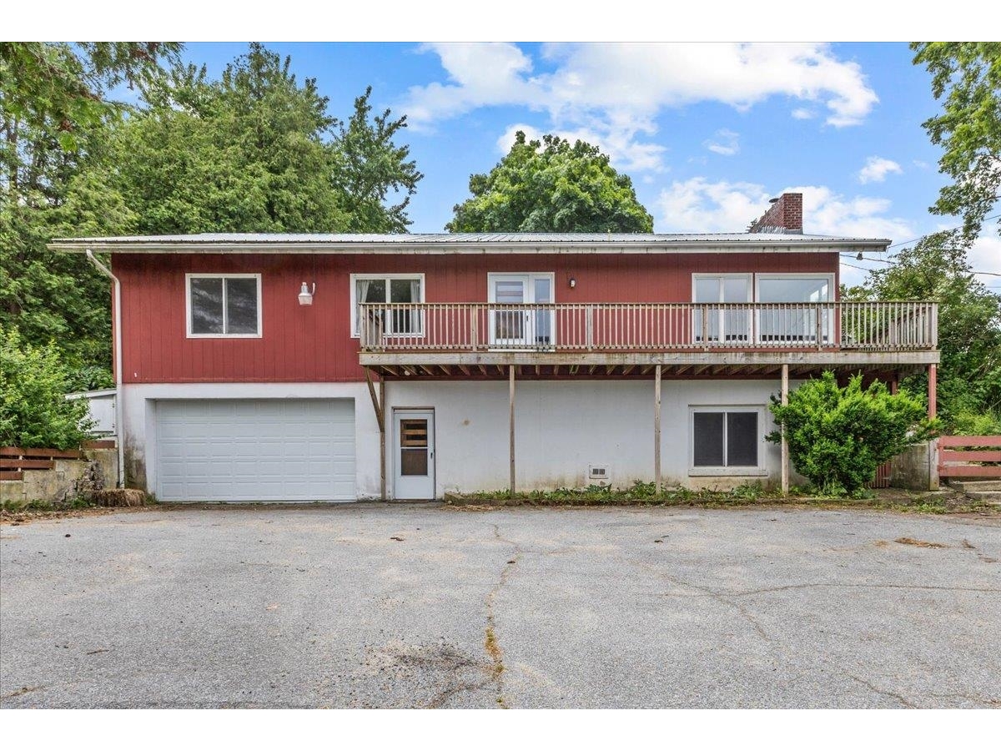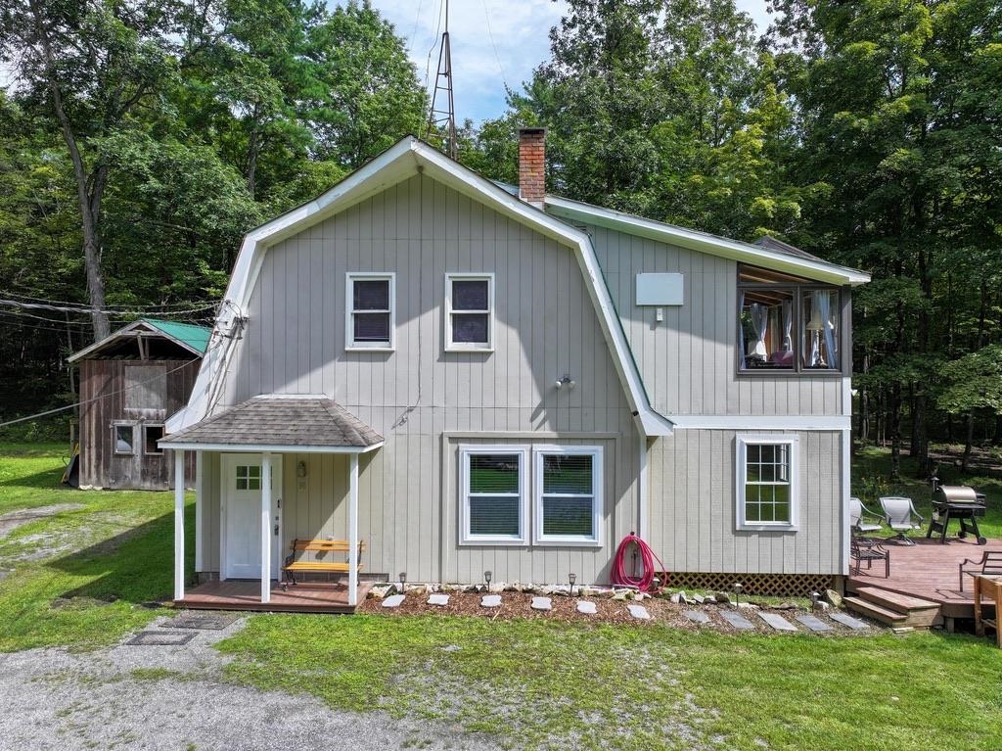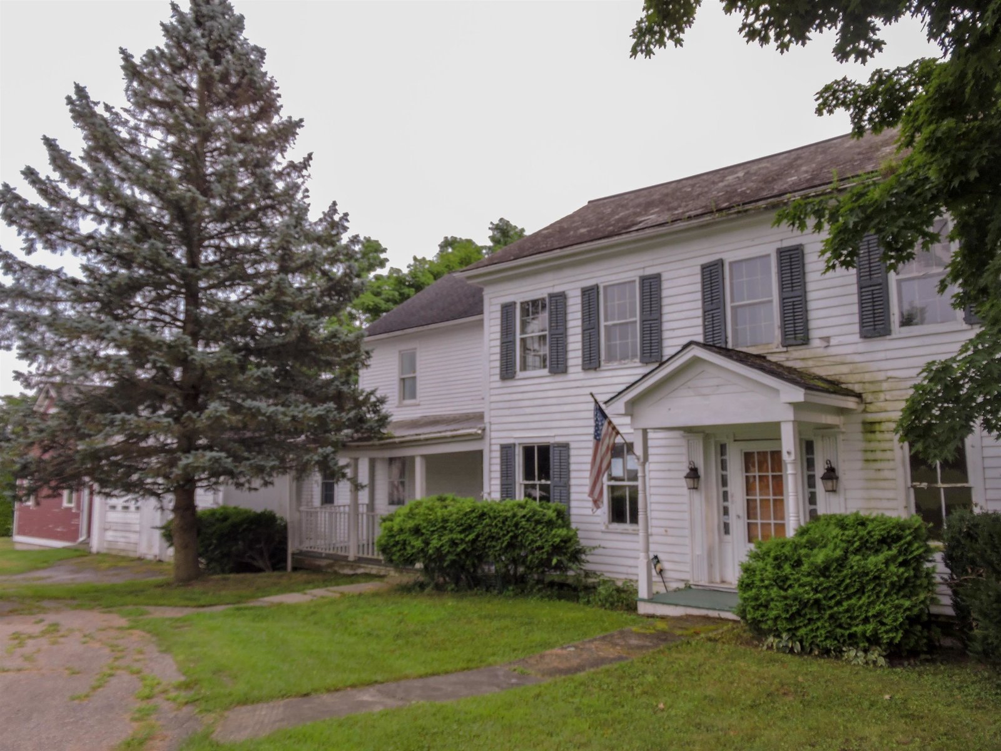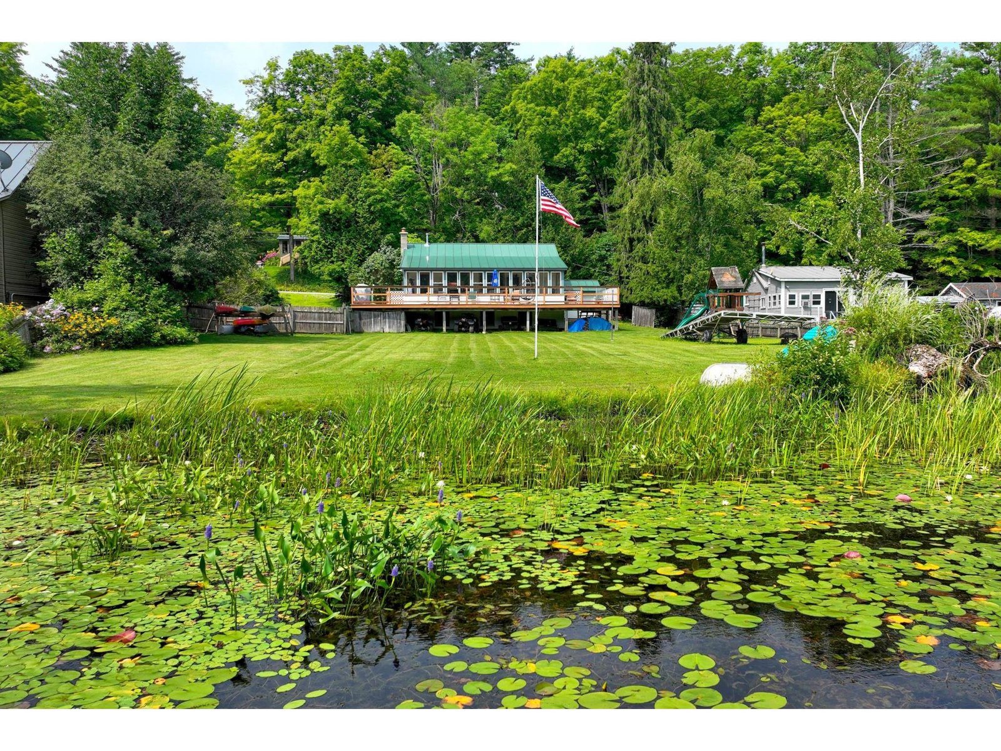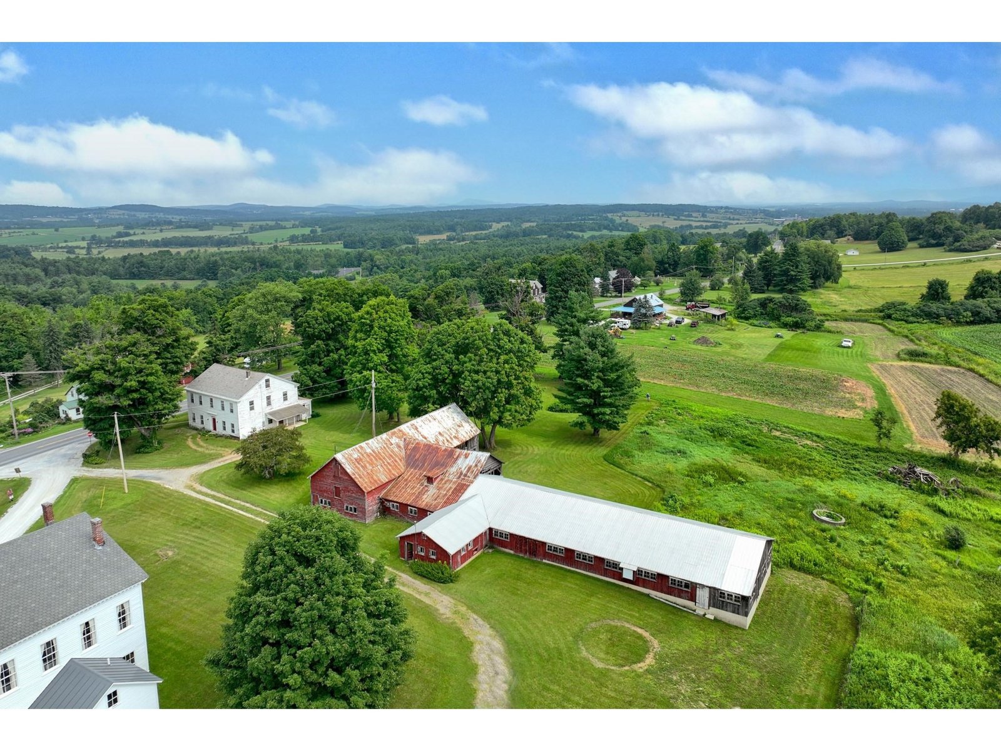Sold Status
$327,000 Sold Price
House Type
4 Beds
3 Baths
2,102 Sqft
Sold By Signature Properties of Vermont
Similar Properties for Sale
Request a Showing or More Info

Call: 802-863-1500
Mortgage Provider
Mortgage Calculator
$
$ Taxes
$ Principal & Interest
$
This calculation is based on a rough estimate. Every person's situation is different. Be sure to consult with a mortgage advisor on your specific needs.
Addison County
This unique, quintessential Vermont property has it all! Character, privacy, land (26+ acres), lake and mountain views, an accessory dwelling for family or guests, an outbuilding for your workshop or livestock, pastures and woodlot, a sugar bush, and a small Christmas tree farm! The post and beam home was owner designed and built, it's warm and inviting layout welcomes you to an open concept living area on the first floor, three bedrooms and a family room with laundry on the second floor. A cupola tops it off! The accessory dwelling is just as artfully designed. Although small in area, it's big in character and special features, including one floor living and beautiful views! Come take a look at this one of a kind property! †
Property Location
Property Details
| Sold Price $327,000 | Sold Date Nov 10th, 2016 | |
|---|---|---|
| List Price $342,000 | Total Rooms 10 | List Date Aug 1st, 2016 |
| Cooperation Fee Unknown | Lot Size 26.6 Acres | Taxes $8,172 |
| MLS# 4508114 | Days on Market 3034 Days | Tax Year 2015 |
| Type House | Stories 2 | Road Frontage 860 |
| Bedrooms 4 | Style Other | Water Frontage |
| Full Bathrooms 1 | Finished 2,102 Sqft | Construction Existing |
| 3/4 Bathrooms 2 | Above Grade 2,102 Sqft | Seasonal No |
| Half Bathrooms 0 | Below Grade 0 Sqft | Year Built 2000 |
| 1/4 Bathrooms 0 | Garage Size 2 Car | County Addison |
| Interior FeaturesNatural Woodwork, In Law Apartment, Island, Dining Area |
|---|
| Equipment & AppliancesKitchen Island |
| Kitchen 11.5 x 12, 1st Floor | Dining Room 14 x 18, 1st Floor | Living Room 12 x 21, 1st Floor |
|---|---|---|
| Family Room 2nd Floor | Office/Study 13 x 16, 2nd Floor | Mudroom 1st Floor |
| Primary Bedroom 13 x 18, 2nd Floor | Bedroom 11 x 13, 2nd Floor | Bedroom 10 x 15, 2nd Floor |
| Loft 2nd Floor | Other 14 x 18, 1st Floor | Other 11 x 13, 1st Floor |
| Other 11.5 x 12, 1st Floor | Bath - Full 1st Floor | Bath - Full 2nd Floor |
| 1 1st Floor | Bath - 3/4 1st Floor |
| ConstructionWood Frame, Existing |
|---|
| BasementNone |
| Exterior FeaturesOut Building, Porch, Guest House |
| Exterior Other | Disability Features Grab Bars in Bathrm, 1st Floor 3/4 Bathrm, 1st Floor Bedroom, Access. Laundry No Steps, Grab Bars in Bathroom |
|---|---|
| Foundation Float Slab | House Color Red |
| Floors Carpet, Slate/Stone, Laminate | Building Certifications |
| Roof Standing Seam | HERS Index |
| DirectionsRoute 74 west in Shoreham, right on Jenison Road, property is on the right, look for sign. |
|---|
| Lot DescriptionFields, View, Country Setting, Lake View, Pasture, Rural Setting |
| Garage & Parking Detached, Barn |
| Road Frontage 860 | Water Access |
|---|---|
| Suitable UseAgriculture/Produce, Horse/Animal Farm, Land:Mixed | Water Type |
| Driveway Gravel | Water Body |
| Flood Zone No | Zoning Res |
| School District Addison Central | Middle Middlebury Union Middle #3 |
|---|---|
| Elementary Shoreham Elementary School | High Middlebury Senior UHSD #3 |
| Heat Fuel Gas-LP/Bottle | Excluded |
|---|---|
| Heating/Cool None, Radiant, Gravity, Direct Vent | Negotiable |
| Sewer 1000 Gallon, Septic, Leach Field, Concrete | Parcel Access ROW No |
| Water Public | ROW for Other Parcel |
| Water Heater Gas-Lp/Bottle | Financing Conventional |
| Cable Co | Documents |
| Electric Circuit Breaker(s) | Tax ID 59118600357 |

† The remarks published on this webpage originate from Listed By Elizabeth Marino of via the PrimeMLS IDX Program and do not represent the views and opinions of Coldwell Banker Hickok & Boardman. Coldwell Banker Hickok & Boardman cannot be held responsible for possible violations of copyright resulting from the posting of any data from the PrimeMLS IDX Program.

 Back to Search Results
Back to Search Results