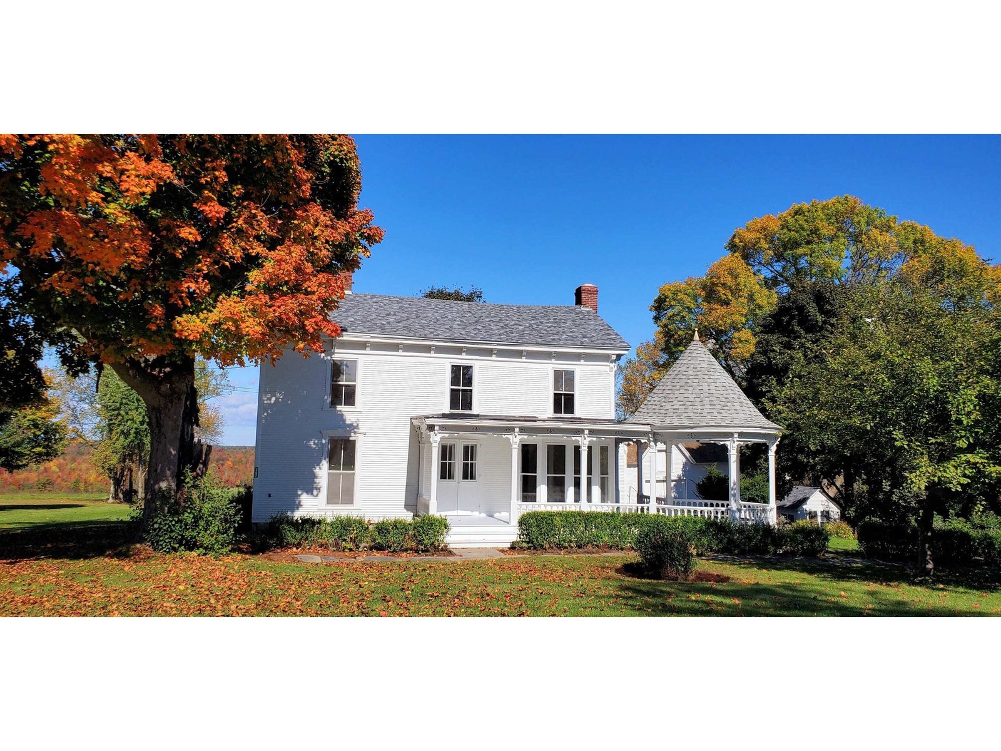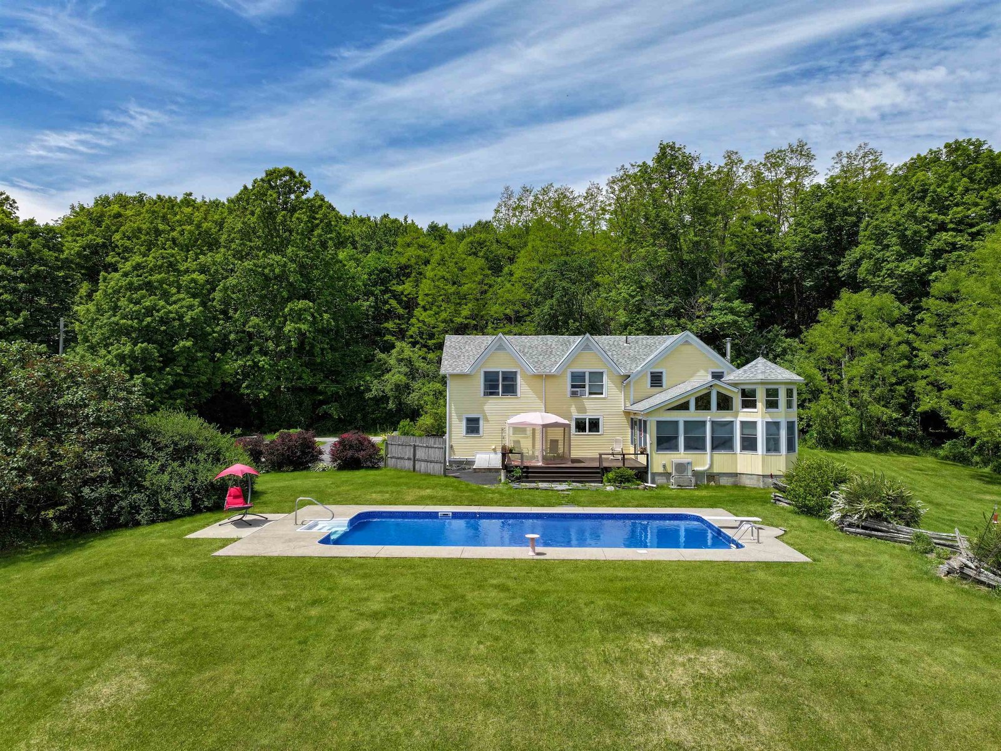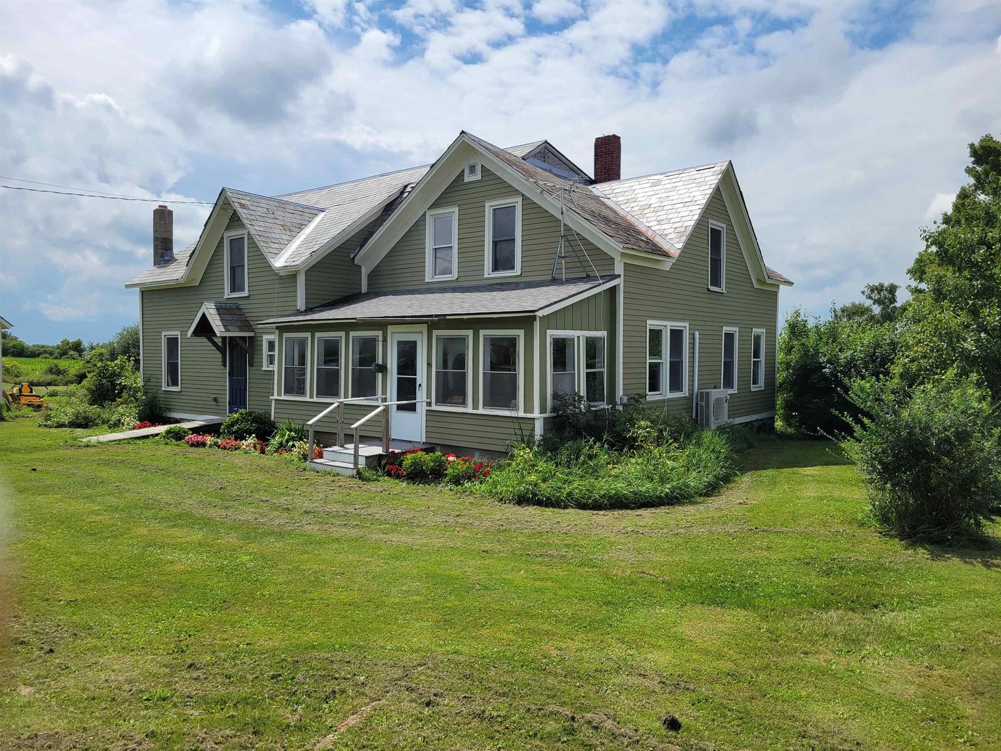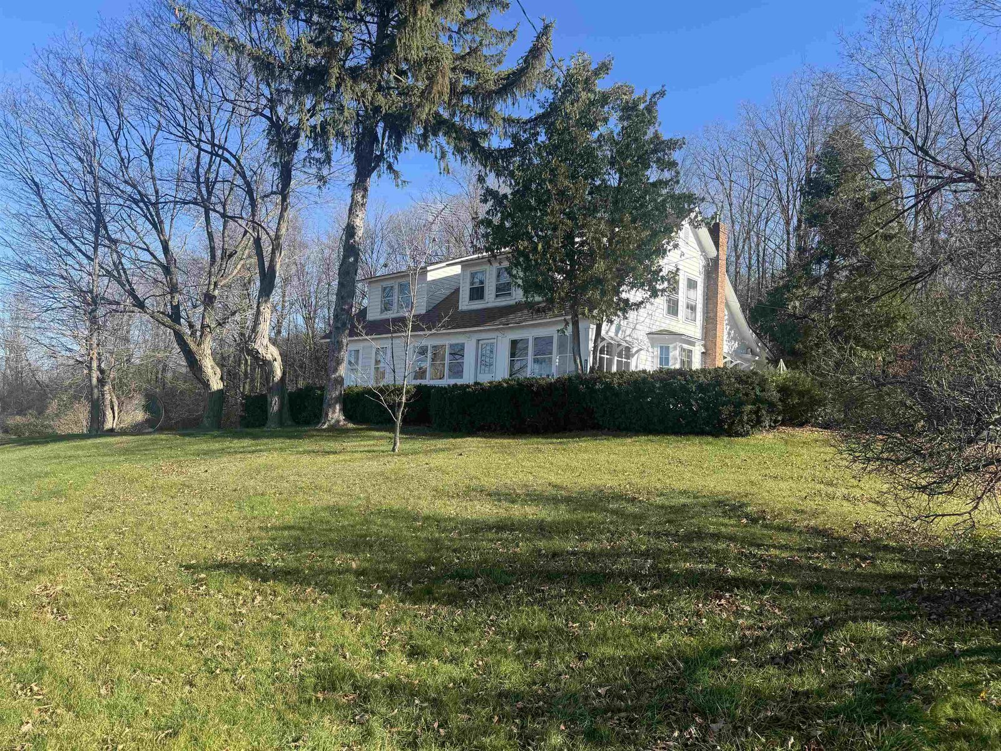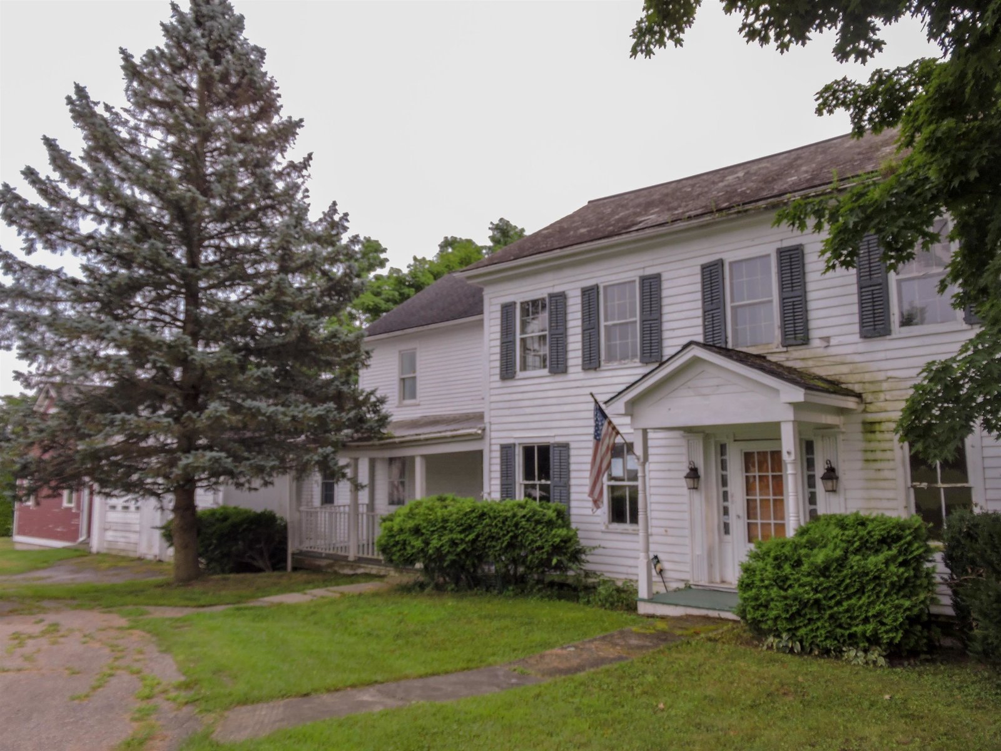Sold Status
$587,000 Sold Price
House Type
4 Beds
3 Baths
2,439 Sqft
Sold By IPJ Real Estate
Similar Properties for Sale
Request a Showing or More Info

Call: 802-863-1500
Mortgage Provider
Mortgage Calculator
$
$ Taxes
$ Principal & Interest
$
This calculation is based on a rough estimate. Every person's situation is different. Be sure to consult with a mortgage advisor on your specific needs.
Addison County
What a find! This Royal Barry Wills style home offers both an open floor plan and plenty of space to tuck yourself away! Sited with care and perfectly situated to take advantage of a truly special view to the south the house spills outside to a recreational wonderland on the banks of the Lemon Fair River. This house was solidly built with functionality and comfort in mind. The eat-in kitchen and comfy sitting area is warmed by a woodstove and south facing windows. A patio is just outside offering an extension of the space and easy access to the grill space. In the more formal living room you'll find a large fireplace flanked by cherry paneling and a convenient built-in wood storage box. Rounding out the first floor are a bedroom with lots of shelving (could be used as an office), a newer 3/4 bath, laundry room and mudroom entry. Two second floor sections: one is a master bedroom suite with a full bath (stall shower and jet tub) and walk-in closet: the other with a 3/4 bath, two bedrooms and tons of storage space. There is a standby generator, a detached shed and the garage is extended for storage beyond just the two car bays. Lastly, this property borders the Lemon Fair to the east and has a direct view of the "Pinnacle of Shoreham" and a long range, lovely view to the south. It's a remarkable site, a lovely home and is less than 15 minutes to Middlebury. †
Property Location
Property Details
| Sold Price $587,000 | Sold Date Apr 29th, 2021 | |
|---|---|---|
| List Price $589,000 | Total Rooms 6 | List Date Mar 1st, 2021 |
| Cooperation Fee Unknown | Lot Size 40 Acres | Taxes $6,808 |
| MLS# 4848958 | Days on Market 1361 Days | Tax Year 2020 |
| Type House | Stories 2 | Road Frontage 2280 |
| Bedrooms 4 | Style Reproduction, W/Addition, New Englander, Cape, Multi Level, Gambrel, Post and Beam | Water Frontage |
| Full Bathrooms 2 | Finished 2,439 Sqft | Construction No, Existing |
| 3/4 Bathrooms 1 | Above Grade 2,439 Sqft | Seasonal No |
| Half Bathrooms 0 | Below Grade 0 Sqft | Year Built 1965 |
| 1/4 Bathrooms 0 | Garage Size 2 Car | County Addison |
| Interior FeaturesBlinds, Ceiling Fan, Dining Area, Draperies, Fireplace - Wood, Hearth, Kitchen Island, Kitchen/Dining, Kitchen/Family, Primary BR w/ BA, Natural Woodwork, Storage - Indoor, Walk-in Closet, Whirlpool Tub, Window Treatment, Laundry - 1st Floor |
|---|
| Equipment & AppliancesCook Top-Electric, Wall Oven, Dishwasher, Washer, Refrigerator, Down-draft Cooktop, Dryer, Air Conditioner, Stove-Wood, Generator - Standby, Wood Stove |
| Mudroom 13 x 5, 1st Floor | Kitchen - Eat-in 25 x 16, 1st Floor | Living Room 15 x 30, 1st Floor |
|---|---|---|
| Bedroom 12 x 12, 1st Floor | Bedroom 13 x 13, 2nd Floor | Bedroom 15 x 13, 2nd Floor |
| Primary Bedroom 17 x 17, 2nd Floor | Other MBR WIC 6 x 14, 2nd Floor | Bath - 3/4 1st Floor |
| Bath - Full 2nd Floor | Bath - Full 2nd Floor |
| ConstructionWood Frame |
|---|
| BasementInterior, Unfinished, Concrete, Crawl Space, Storage Space, Interior Stairs, Full, Unfinished, Stairs - Basement |
| Exterior FeaturesDeck, Garden Space, Natural Shade, Outbuilding, Shed, Storage |
| Exterior Wood, Clapboard | Disability Features 1st Floor 3/4 Bathrm, 1st Floor Bedroom, Bathrm w/tub, Bathrm w/step-in Shower, Bathroom w/Tub, Hard Surface Flooring, 1st Floor Laundry |
|---|---|
| Foundation Concrete | House Color Blue |
| Floors Tile, Carpet, Softwood, Hardwood | Building Certifications |
| Roof Shingle-Wood | HERS Index |
| DirectionsFrom VT Route 74 (between 22A and 30) turn south onto Quiet Valley Road. Follow QVR to the Whistle Pig Distillery property, then turn right onto Palmer Road. Head up the road and you'll see this house just a short distance on your left. |
|---|
| Lot DescriptionYes, View, Wooded, Trail/Near Trail, Walking Trails, Country Setting, Mountain View, Pasture, Fields, View, Walking Trails, Wooded |
| Garage & Parking Attached, Auto Open, Direct Entry |
| Road Frontage 2280 | Water Access |
|---|---|
| Suitable UseResidential | Water Type River |
| Driveway Circular, Gravel, Crushed/Stone | Water Body |
| Flood Zone No | Zoning LDR/AG |
| School District Addison Central | Middle Middlebury Union Middle #3 |
|---|---|
| Elementary Shoreham Elementary School | High Middlebury Senior UHSD #3 |
| Heat Fuel Electric, Wood, Oil | Excluded |
|---|---|
| Heating/Cool Other, Multi Zone, Hot Water, Electric, Baseboard | Negotiable |
| Sewer Septic | Parcel Access ROW |
| Water Purifier/Soft, Drilled Well | ROW for Other Parcel |
| Water Heater Domestic | Financing |
| Cable Co | Documents Property Disclosure, Deed, Tax Map |
| Electric Circuit Breaker(s) | Tax ID 591-186-00201 |

† The remarks published on this webpage originate from Listed By Amey Ryan of IPJ Real Estate via the PrimeMLS IDX Program and do not represent the views and opinions of Coldwell Banker Hickok & Boardman. Coldwell Banker Hickok & Boardman cannot be held responsible for possible violations of copyright resulting from the posting of any data from the PrimeMLS IDX Program.

 Back to Search Results
Back to Search Results