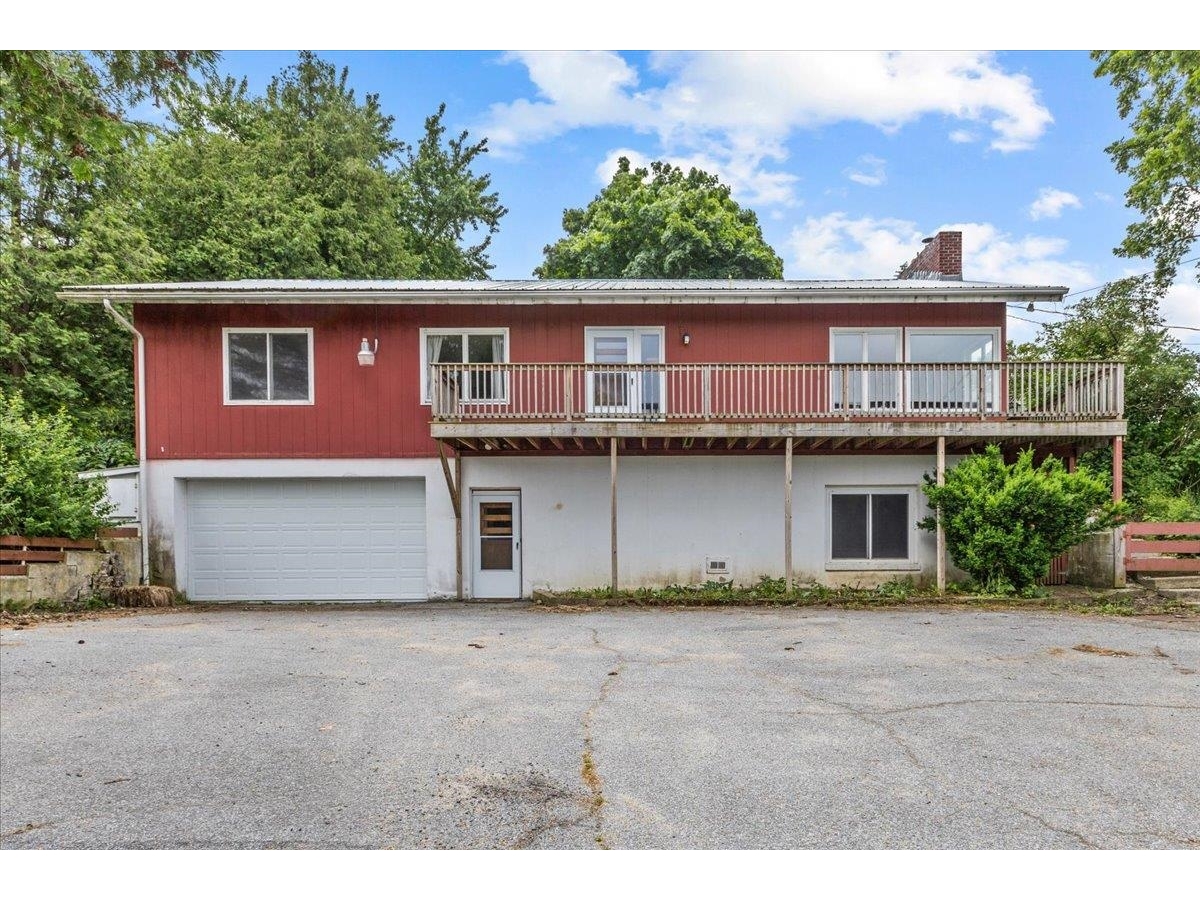Sold Status
$200,000 Sold Price
House Type
5 Beds
3 Baths
2,609 Sqft
Sold By
Similar Properties for Sale
Request a Showing or More Info

Call: 802-863-1500
Mortgage Provider
Mortgage Calculator
$
$ Taxes
$ Principal & Interest
$
This calculation is based on a rough estimate. Every person's situation is different. Be sure to consult with a mortgage advisor on your specific needs.
Addison County
5 BR country home w/lovely setting! Finished upper + lower levels w/attached 2 c. garage, det. 1 c. barn/shed. Pool w/deck, beautifully landscaped. New septic + heating system, Buderus/3 zones! 3 baths - a lot of house + in ready to move in condition. Open land, great for a family + animals! Apple trees + bucolic setting! Central vac, newer appliances, pool heater + solar blanket, high speed internet avail thru Shoreham Tel. †
Property Location
Property Details
| Sold Price $200,000 | Sold Date Oct 24th, 2006 | |
|---|---|---|
| List Price $225,000 | Total Rooms 12 | List Date Mar 27th, 2006 |
| Cooperation Fee Unknown | Lot Size 12.8 Acres | Taxes $3,556 |
| MLS# 3026318 | Days on Market 6814 Days | Tax Year 2005 |
| Type House | Stories 1 | Road Frontage 456 |
| Bedrooms 5 | Style Detached, Raised Ranch | Water Frontage |
| Full Bathrooms 3 | Finished 2,609 Sqft | Construction |
| 3/4 Bathrooms | Above Grade 1,409 Sqft | Seasonal |
| Half Bathrooms 0 | Below Grade 1,200 Sqft | Year Built 1974 |
| 1/4 Bathrooms | Garage Size 2 Car | County Addison |
| Interior FeaturesOther, Primary BR with BA, 1st Floor Laundry |
|---|
| Equipment & AppliancesDryer, Washer, Dishwasher, Disposal, Refrigerator, Microwave, Freezer, Exhaust Hood, Central Vacuum, Dehumidifier |
| Kitchen 16 x 11`4, 1st Floor | Dining Room 10`6 x 11`8, 1st Floor | Living Room 11`4 x 16`6, 1st Floor |
|---|---|---|
| Family Room 13`10 x 14`4, Basement | Office/Study 23 x 21`6, Basement | Utility Room 9`6 x 11`2, 1st Floor |
| Primary Bedroom 11`5 x 11`6, 1st Floor | Bedroom 11`4 x 11, 1st Floor | Bedroom 11`6 x 12`8, 1st Floor |
| Bedroom 12 x 11`4, Basement | Bedroom 12 x 10`5, Basement | Foyer |
| Other 7`2 x 9`8, 1st Floor | Exercise Room | Bath - Full 1st Floor |
| Bath - Full 1st Floor |
| Construction |
|---|
| BasementOther, Full, Finished |
| Exterior FeaturesSatellite, Pool-Above Ground, Out Building, Porch-Covered, Porch-Enclosed, Shed, Barn |
| Exterior Composition | Disability Features |
|---|---|
| Foundation Concrete | House Color Grey |
| Floors Vinyl, Carpet, Parquet | Building Certifications |
| Roof Shingle-Other | HERS Index |
| DirectionsRte. 74 to S. Bingham St. to 1st right - Wooster Rd. to 2nd - Buttolph Rd. on left - Go past Olson Farm to house on right. |
|---|
| Lot DescriptionMountain View, Pasture, Rural Setting |
| Garage & Parking Attached |
| Road Frontage 456 | Water Access |
|---|---|
| Suitable UseLand:Pasture, Horse/Animal Farm | Water Type |
| Driveway Gravel | Water Body |
| Flood Zone | Zoning RES |
| School District NA | Middle Middlebury Union Middle #3 |
|---|---|
| Elementary Shoreham Elementary School | High Middlebury Sr. UHSD #3 |
| Heat Fuel Oil | Excluded |
|---|---|
| Heating/Cool Multi Zone, Multi Zone, Hot Water | Negotiable |
| Sewer Septic, Mound | Parcel Access ROW No |
| Water Drilled Well, Purifier/Soft | ROW for Other Parcel |
| Water Heater Domestic | Financing Cash Only, Conventional |
| Cable Co Dish | Documents Plot Plan, Property Disclosure, Deed |
| Electric 220 Plug, Circuit Breaker(s) | Tax ID |

† The remarks published on this webpage originate from Listed By of via the PrimeMLS IDX Program and do not represent the views and opinions of Coldwell Banker Hickok & Boardman. Coldwell Banker Hickok & Boardman cannot be held responsible for possible violations of copyright resulting from the posting of any data from the PrimeMLS IDX Program.

 Back to Search Results
Back to Search Results






