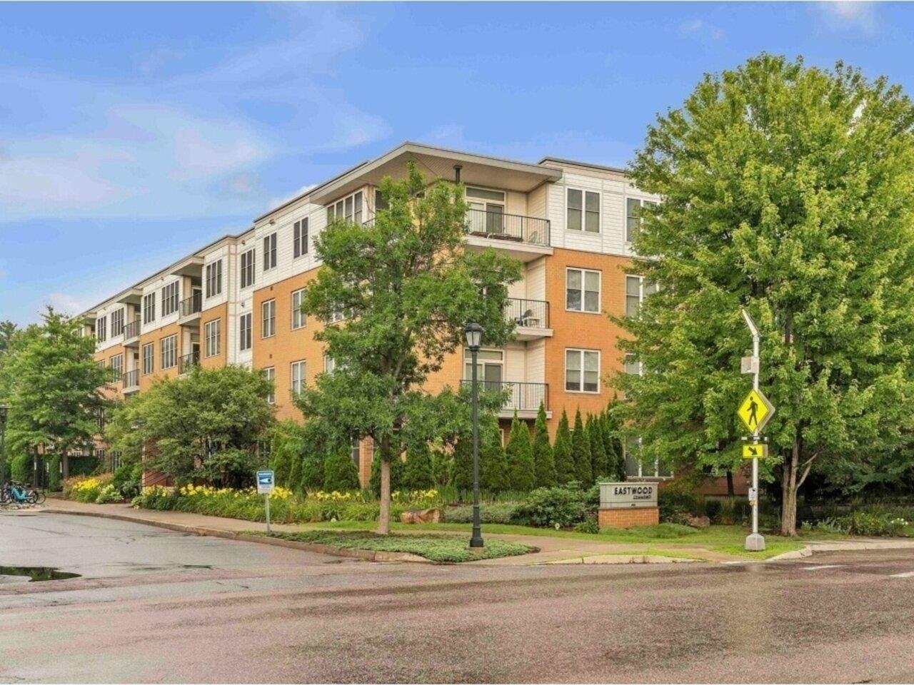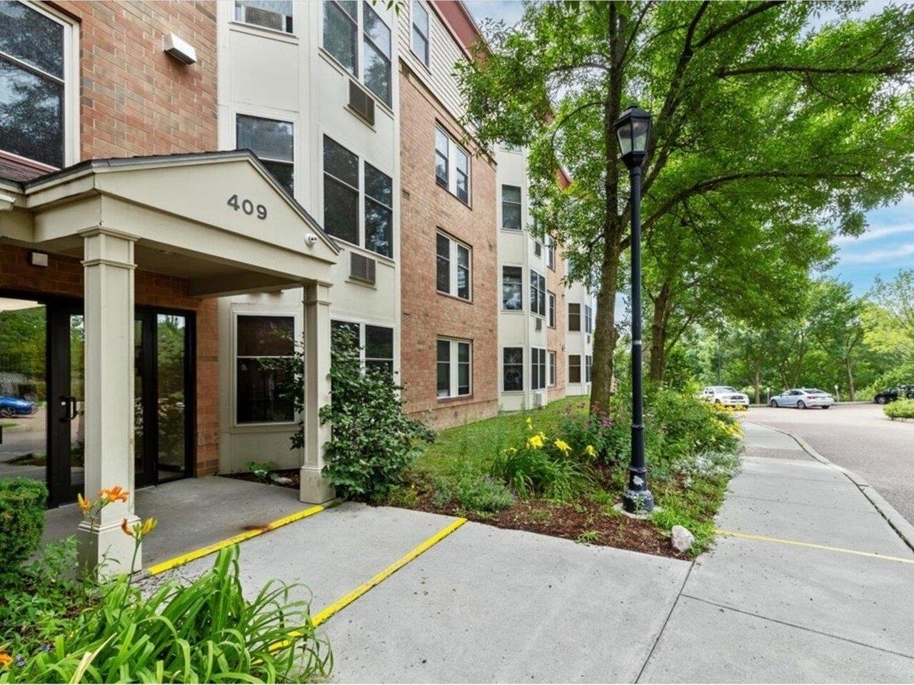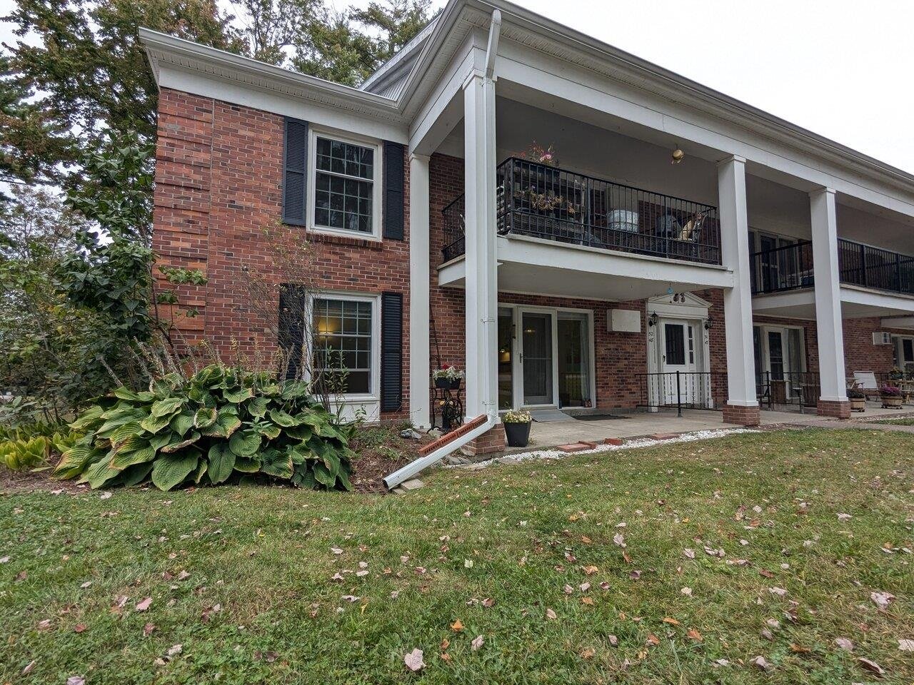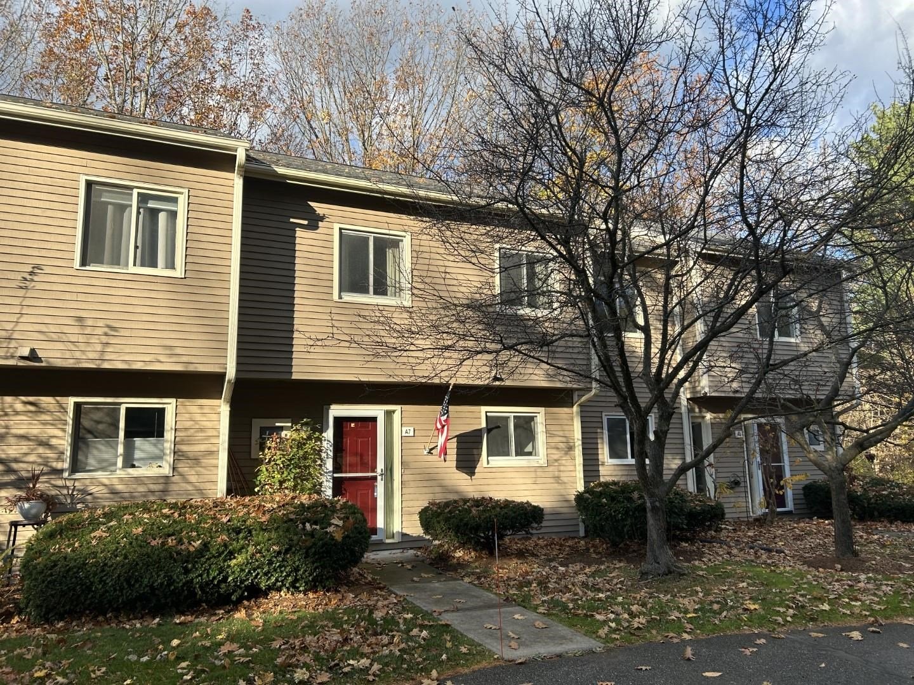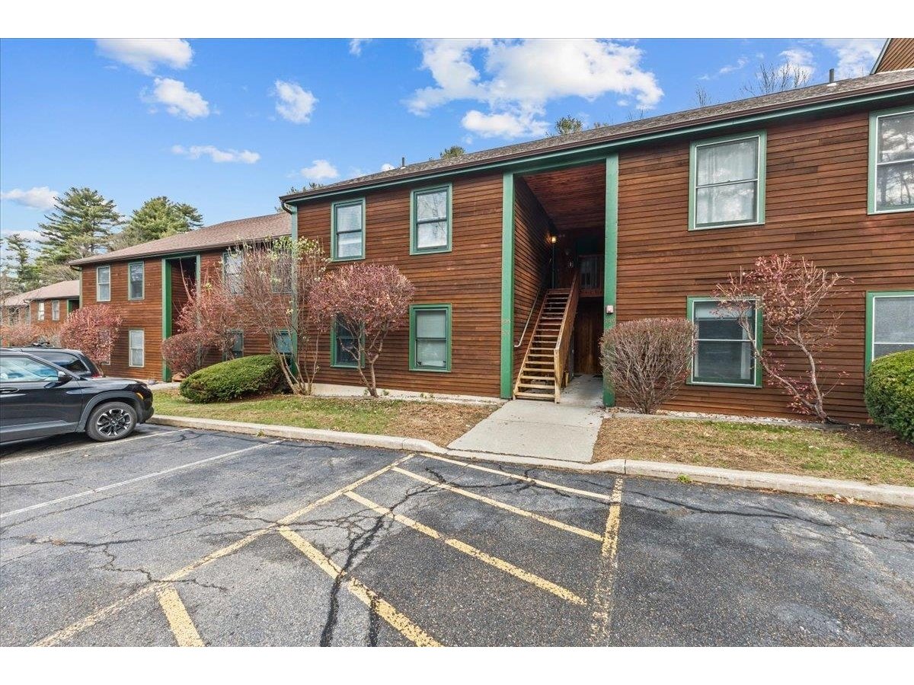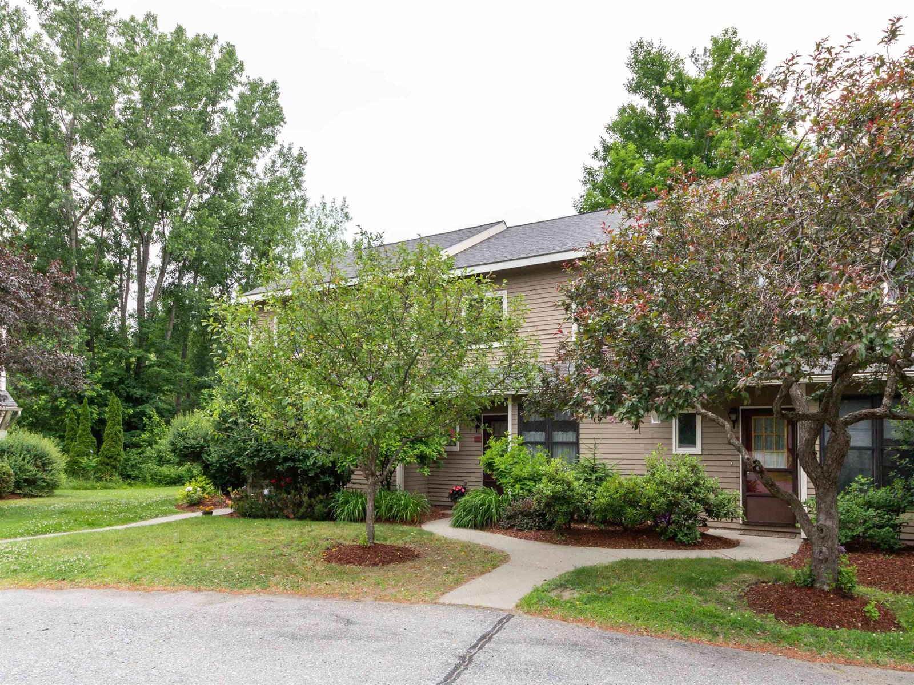11 Stonehedge Drive, Unit K South Burlington, Vermont 05403 MLS# 4917373
 Back to Search Results
Next Property
Back to Search Results
Next Property
Sold Status
$310,000 Sold Price
Condo Type
2 Beds
2 Baths
1,302 Sqft
Sold By OwnerEntry.com
Similar Properties for Sale
Request a Showing or More Info

Call: 802-863-1500
Mortgage Provider
Mortgage Calculator
$
$ Taxes
$ Principal & Interest
$
This calculation is based on a rough estimate. Every person's situation is different. Be sure to consult with a mortgage advisor on your specific needs.
South Burlington
This 2 bed, 1.5 bath, 2 floor condominium is located in the Stonehedge complex right off Spear Street. This highly desirable location has maintained its quiet secluded feel, with many wooded areas. You have direct access to several great walking paths that lead to Overlook Park and Szymanski Park among others. At the same time, you are close to Shelburne Road for all your shopping requirements. This east/west facing condominium streams sunlight into the eat-in kitchen in the morning, and filtered afternoon sun through the patio. There is a large living room area, with sliders that lead to a secluded patio outback. The upstairs have two large bedrooms, and washer/dryer hook up. Heat is supplied through a Rinnai natural gas heater (electric heat backup). Two parking spaces are supplied; one carport nearby with storage and one outdoor space in front of the condominium. †
Property Location
Property Details
| Sold Price $310,000 | Sold Date Aug 12th, 2022 | |
|---|---|---|
| List Price $305,000 | Total Rooms 4 | List Date Jun 23rd, 2022 |
| Cooperation Fee Unknown | Lot Size 0.16 Acres | Taxes $4,348 |
| MLS# 4917373 | Days on Market 882 Days | Tax Year 2021 |
| Type Condo | Stories 2 | Road Frontage |
| Bedrooms 2 | Style Townhouse | Water Frontage |
| Full Bathrooms 1 | Finished 1,302 Sqft | Construction No, Existing |
| 3/4 Bathrooms 0 | Above Grade 1,302 Sqft | Seasonal No |
| Half Bathrooms 1 | Below Grade 0 Sqft | Year Built 1984 |
| 1/4 Bathrooms 0 | Garage Size 1 Car | County Chittenden |
| Interior Features |
|---|
| Equipment & AppliancesRefrigerator, Range-Electric, Dishwasher, Disposal |
| Association Stonehedge | Amenities | Monthly Dues $225 |
|---|
| ConstructionWood Frame |
|---|
| Basement |
| Exterior FeaturesPatio |
| Exterior Wood, Clapboard | Disability Features |
|---|---|
| Foundation Poured Concrete | House Color |
| Floors Vinyl, Carpet, Tile | Building Certifications |
| Roof Shingle-Asphalt | HERS Index |
| Directions |
|---|
| Lot Description, Other |
| Garage & Parking Carport, , Assigned |
| Road Frontage | Water Access |
|---|---|
| Suitable Use | Water Type |
| Driveway Paved | Water Body |
| Flood Zone Unknown | Zoning r |
| School District NA | Middle |
|---|---|
| Elementary | High |
| Heat Fuel Electric, Gas - Natural Available | Excluded |
|---|---|
| Heating/Cool None, Baseboard, Wall Units | Negotiable |
| Sewer Public | Parcel Access ROW |
| Water Public | ROW for Other Parcel |
| Water Heater Electric | Financing |
| Cable Co | Documents |
| Electric Circuit Breaker(s) | Tax ID 60018814801 |

† The remarks published on this webpage originate from Listed By Dave White of OwnerEntry.com via the PrimeMLS IDX Program and do not represent the views and opinions of Coldwell Banker Hickok & Boardman. Coldwell Banker Hickok & Boardman cannot be held responsible for possible violations of copyright resulting from the posting of any data from the PrimeMLS IDX Program.

