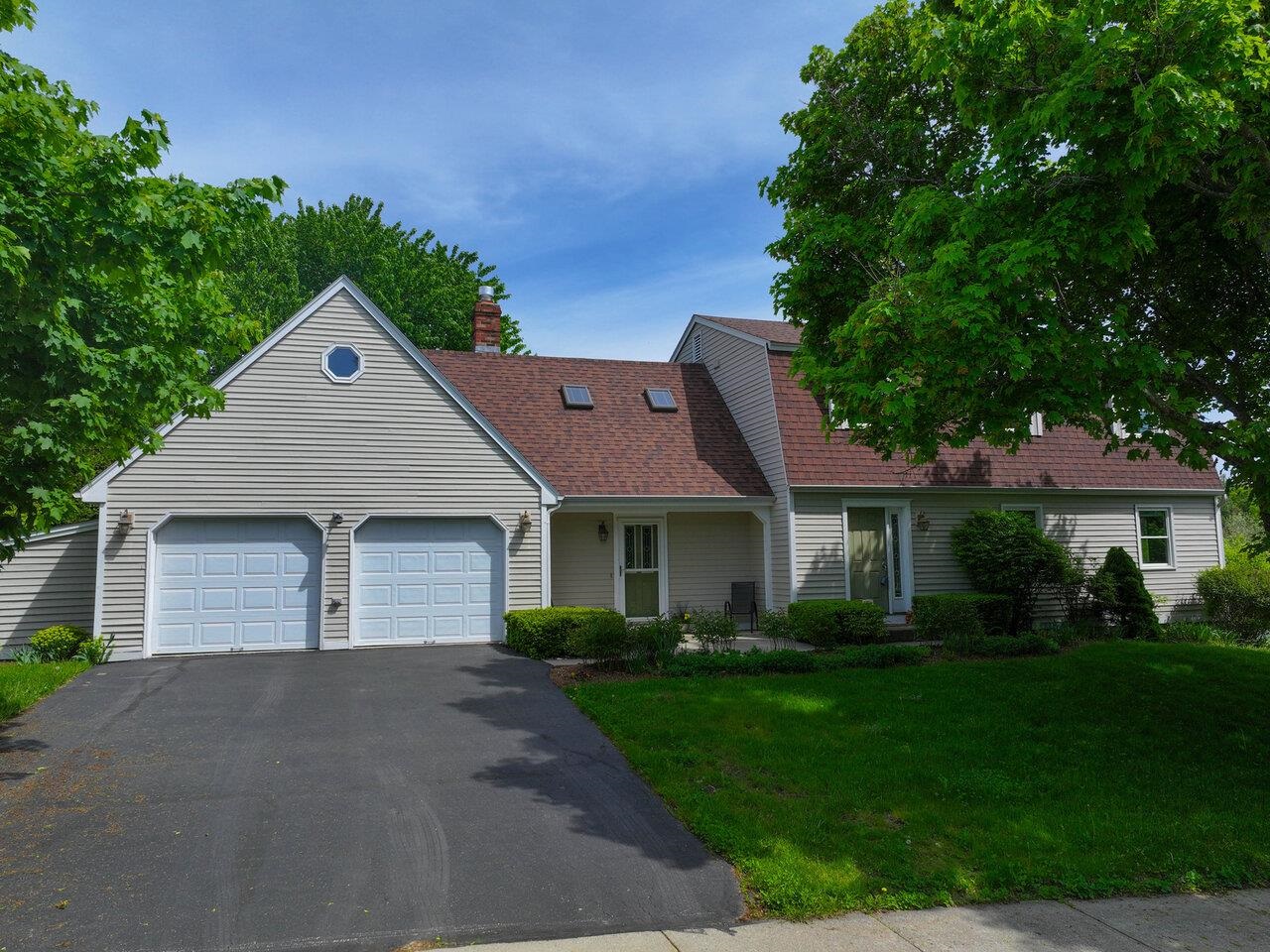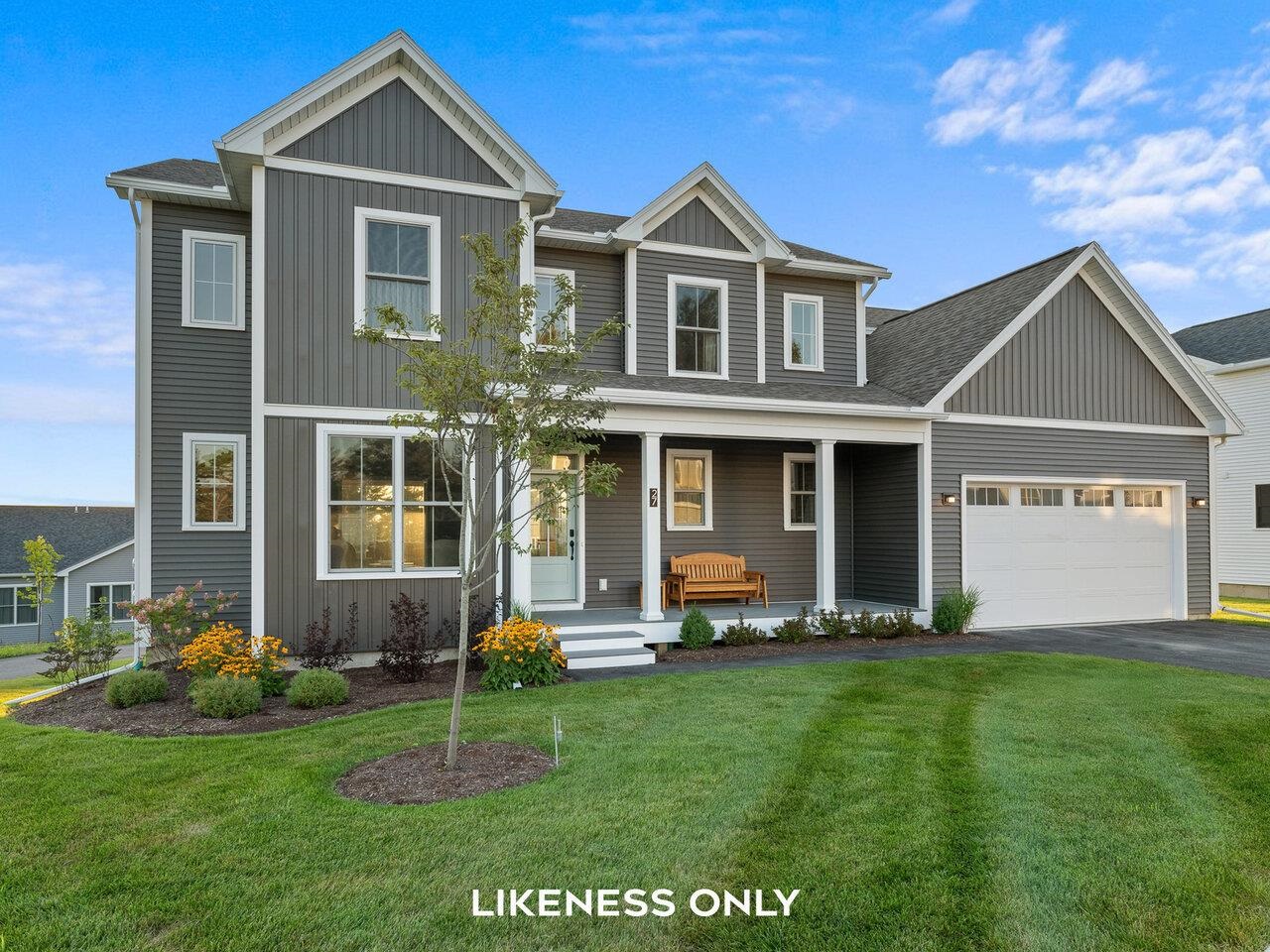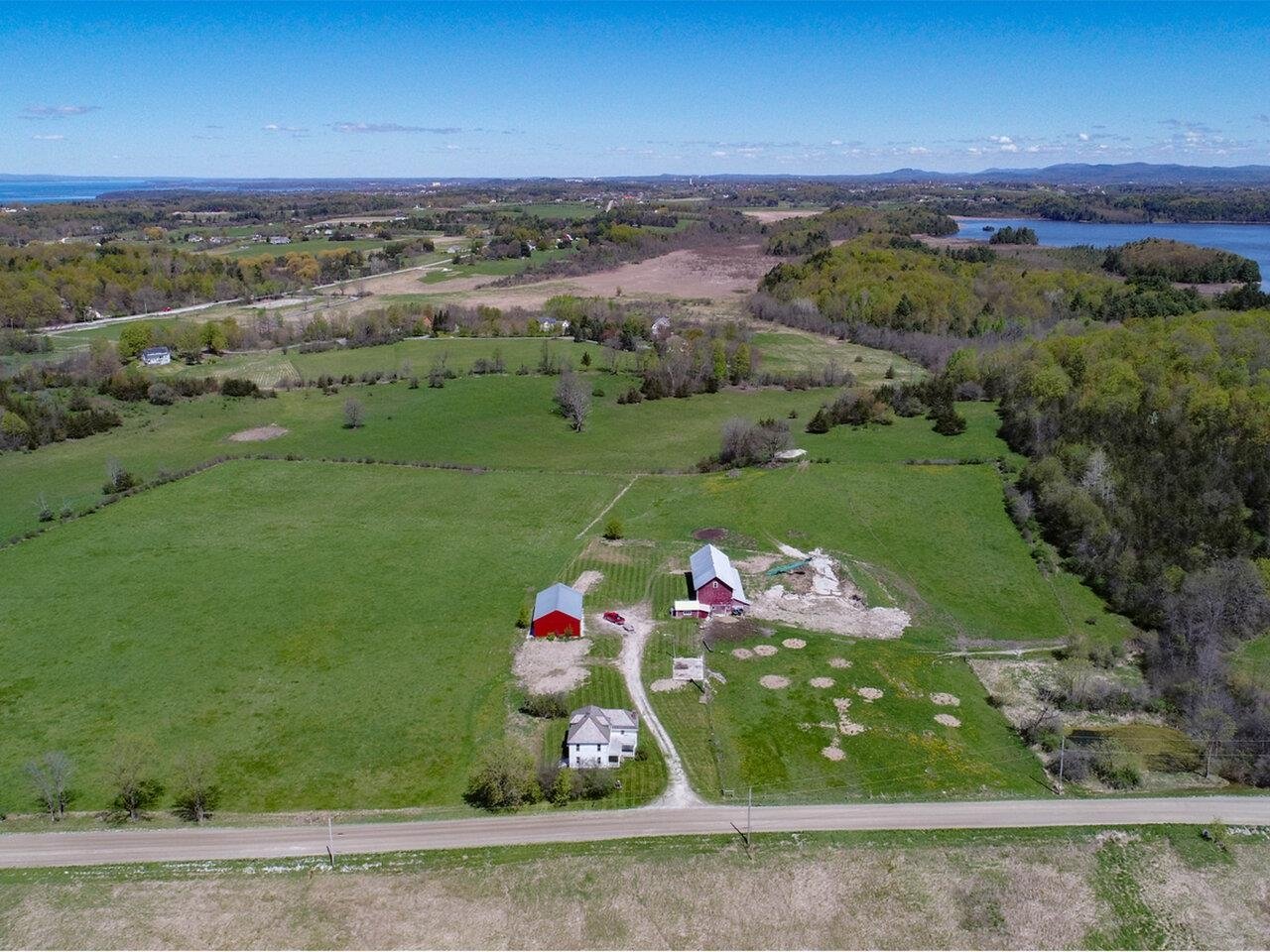Sold Status
$885,000 Sold Price
House Type
4 Beds
6 Baths
4,134 Sqft
Sold By
Similar Properties for Sale
Request a Showing or More Info

Call: 802-863-1500
Mortgage Provider
Mortgage Calculator
$
$ Taxes
$ Principal & Interest
$
This calculation is based on a rough estimate. Every person's situation is different. Be sure to consult with a mortgage advisor on your specific needs.
South Burlington
Adirondack Views and rare 2.2 acre property with sweeping lawns and year round western sunsets! A classic cape with a "world class" NEW kitchen complete with custom made red birch cabinets, granite, Miele Gas cooktop, double ovens & more. NEW kitchen wing with wall of windows to the view and opens to dining and sitting area. First floor master suite with NEW upscale tiled bath & NEW walk in closet. Efficient & smart natural gas heat. Living room enjoys the views with vaulted ceiling and woodstove. Second floor master suite & bath. Two additional 2nd level bedrooms and two baths. Four bedrooms and five baths total! First floor office, four car garage, NEW large mudroom, pool & newer decking. Incredibly convenient to UVM health center and downtown Burlington. South Burlington walking & bike path is an easy walk to access. A comfortable lifestyle on private acreage with inspiring mountain views. †
Property Location
Property Details
| Sold Price $885,000 | Sold Date Aug 21st, 2015 | |
|---|---|---|
| List Price $969,000 | Total Rooms 9 | List Date Mar 31st, 2015 |
| MLS# 4410049 | Lot Size 2.280 Acres | Taxes $15,351 |
| Type House | Stories 2 | Road Frontage 500 |
| Bedrooms 4 | Style Cape | Water Frontage |
| Full Bathrooms 4 | Finished 4,134 Sqft | Construction Existing |
| 3/4 Bathrooms 1 | Above Grade 3,504 Sqft | Seasonal No |
| Half Bathrooms 1 | Below Grade 630 Sqft | Year Built 1959 |
| 1/4 Bathrooms | Garage Size 4 Car | County Chittenden |
| Interior FeaturesKitchen, Living Room, Office/Study, Gas Stove, Central Vacuum, Smoke Det-Hdwired w/Batt, Sec Sys/Alarms, 2 Fireplaces, Primary BR with BA, Walk-in Pantry, Walk-in Closet, Vaulted Ceiling, Hearth, Skylight, Natural Woodwork, Island, Kitchen/Dining, Kitchen/Family, Fireplace-Gas, Kitchen/Living, Pantry, 1st Floor Laundry, Dining Area, Cable, Cable Internet, DSL |
|---|
| Equipment & AppliancesCompactor, Washer, Wall Oven, Trash Compactor, Refrigerator, Microwave, Dryer, Down-draft Cooktop, Double Oven, Cook Top-Gas, Dishwasher, Air Conditioner, Smoke Detector, Security System, Dehumidifier, Kitchen Island, Gas Heat Stove |
| Primary Bedroom 17.7X20.8 1st Floor | 2nd Bedroom 24.8X16.11 2nd Floor | 3rd Bedroom 10.11X15.1 2nd Floor |
|---|---|---|
| 4th Bedroom 29 X 15 2nd Floor | Living Room 19.2X18.2 | Kitchen 44X25 |
| Family Room 20.3X15.3 1st Floor | Office/Study 11.6X9.4 | Full Bath 1st Floor |
| Full Bath 1st Floor | Half Bath 1st Floor | Full Bath 2nd Floor |
| Full Bath 2nd Floor | 3/4 Bath 2nd Floor |
| ConstructionWood Frame, Existing |
|---|
| BasementInterior, Interior Stairs, Crawl Space, Storage Space, Partially Finished |
| Exterior FeaturesPatio, Pool-In Ground, Window Screens, Invisible Pet Fence |
| Exterior Shingle | Disability Features 1st Floor 1/2 Bathrm, Bathrm w/tub, Access. Laundry No Steps, Bathrm w/step-in Shower, 1st Floor Full Bathrm, 1st Floor Bedroom |
|---|---|
| Foundation Block, Concrete | House Color |
| Floors Tile, Carpet, Slate/Stone, Hardwood | Building Certifications |
| Roof Shingle-Asphalt, Metal | HERS Index |
| DirectionsSouth on Spear Street - house on west side of the street just south of Swift Street in South Burlington |
|---|
| Lot DescriptionMountain View, Walking Trails, Landscaped |
| Garage & Parking Attached, Auto Open, 6+ Parking Spaces, Driveway |
| Road Frontage 500 | Water Access |
|---|---|
| Suitable Use | Water Type |
| Driveway Paved | Water Body |
| Flood Zone No | Zoning Residential |
| School District South Burlington Sch Distict | Middle Frederick H. Tuttle Middle Sch |
|---|---|
| Elementary Orchard Elementary School | High South Burlington High School |
| Heat Fuel Gas-Natural | Excluded |
|---|---|
| Heating/Cool Central Air, Multi Zone, Wall AC, Window AC, Radiant, Hot Water, Multi Zone, Hot Air, Baseboard | Negotiable |
| Sewer 1000 Gallon, Private, Septic, Leach Field | Parcel Access ROW No |
| Water Public | ROW for Other Parcel No |
| Water Heater Domestic, Owned | Financing Conventional |
| Cable Co Comcast | Documents Plot Plan, Property Disclosure, Deed |
| Electric 200 Amp, Circuit Breaker(s) | Tax ID 600-188-16394 |

† The remarks published on this webpage originate from Listed By Kathleen OBrien of Four Seasons Sotheby\'s Int\'l Realty via the NNEREN IDX Program and do not represent the views and opinions of Coldwell Banker Hickok & Boardman. Coldwell Banker Hickok & Boardman Realty cannot be held responsible for possible violations of copyright resulting from the posting of any data from the NNEREN IDX Program.

 Back to Search Results
Back to Search Results










