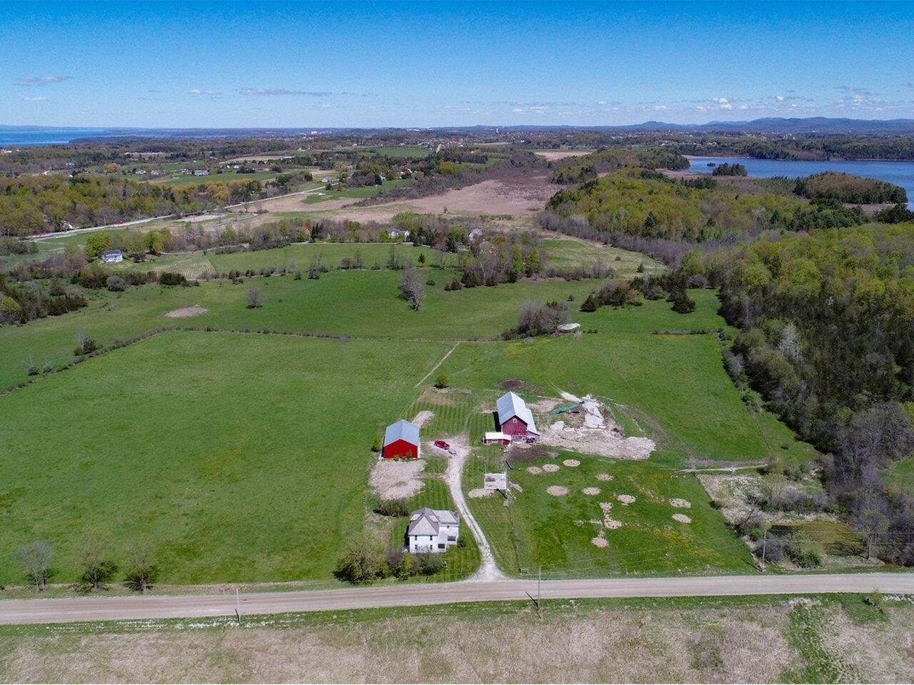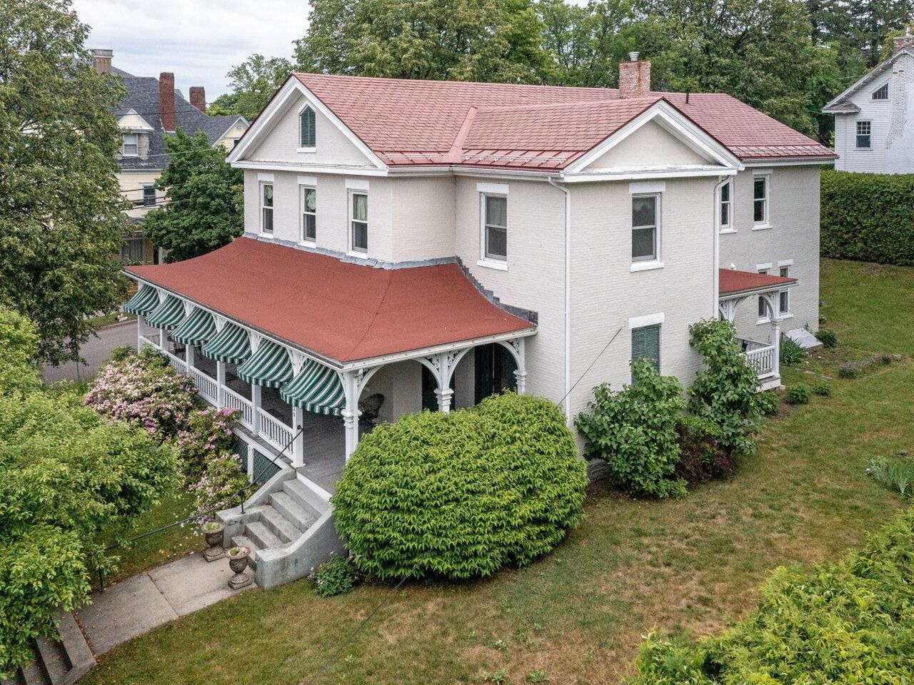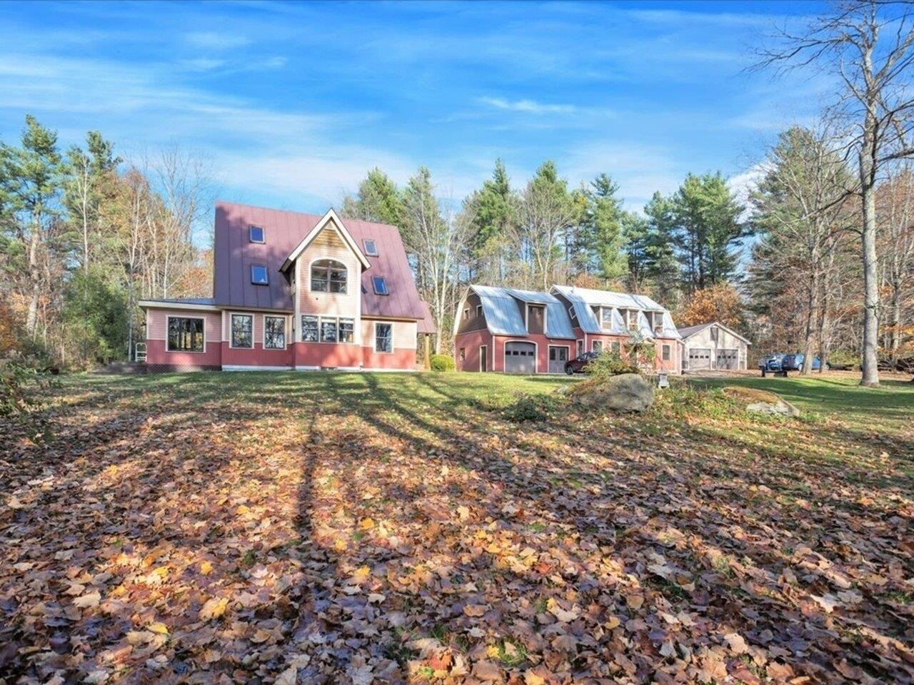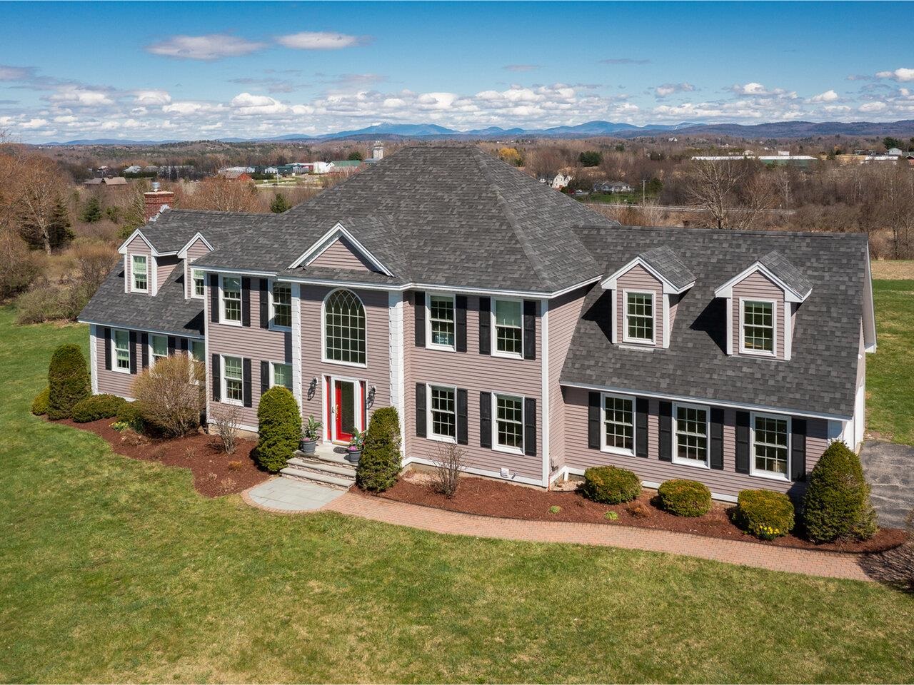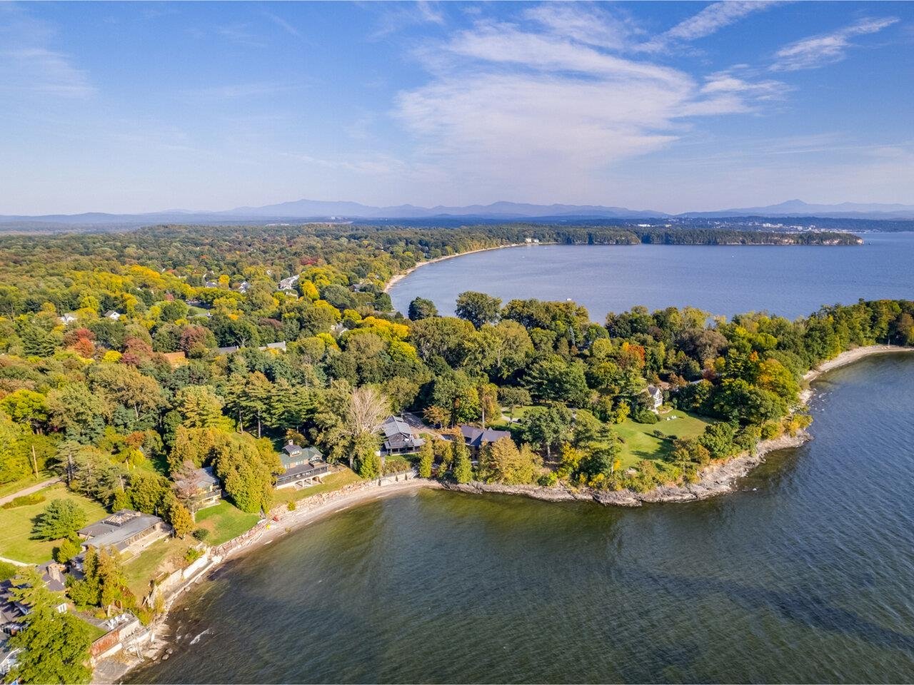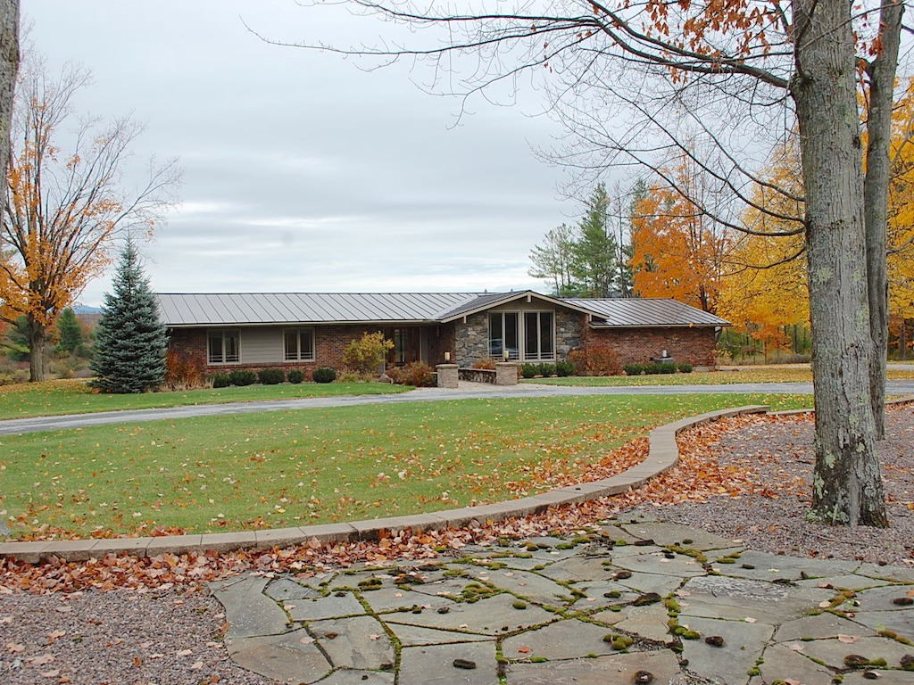1505 Dorset Street South Burlington, Vermont 05403 MLS# 4835656
 Back to Search Results
Next Property
Back to Search Results
Next Property
Sold Status
$1,575,000 Sold Price
House Type
3 Beds
3 Baths
3,470 Sqft
Sold By Rossi & Riina Real Estate
Similar Properties for Sale
Request a Showing or More Info

Call: 802-863-1500
Mortgage Provider
Mortgage Calculator
$
$ Taxes
$ Principal & Interest
$
This calculation is based on a rough estimate. Every person's situation is different. Be sure to consult with a mortgage advisor on your specific needs.
South Burlington
Sky Acres is a 44 acre estate in South Burlington that offers dramatic postcard mountain views to Mansfield and Camel's Hump and the ultimate in privacy with easy access to Burlington and BTV. This authentic midcentury modern home is dramatically situated in the middle of the 44 acres. When you approach the property on the stately paved driveway you pass the 18 acre front pasture. Behind the house is a 5 acre back pasture and 12 acres of woodland. Currently the house is configured as a two bedroom with a one bedroom auxiliary dwelling. The house was recently renovated and updated with the highest quality materials and finishes. The renovation included new systems, premium lighting fixtures inside and out, central air, new stainless steel appliances. The open architecture kitchen, family and dining rooms have stunning mountain views over the private lawns and pastures. The main level master suite also enjoys the private mountain view. This is truly a one of a kind! Click on "Unbranded Tour URL 1" for a virtual showing. †
Property Location
Property Details
| Sold Price $1,575,000 | Sold Date May 28th, 2021 | |
|---|---|---|
| List Price $1,800,000 | Total Rooms 7 | List Date Oct 23rd, 2020 |
| MLS# 4835656 | Lot Size 44.000 Acres | Taxes $17,492 |
| Type House | Stories 1 | Road Frontage |
| Bedrooms 3 | Style Modern Architecture | Water Frontage |
| Full Bathrooms 2 | Finished 3,470 Sqft | Construction No, Existing |
| 3/4 Bathrooms 0 | Above Grade 2,260 Sqft | Seasonal No |
| Half Bathrooms 1 | Below Grade 1,210 Sqft | Year Built 1966 |
| 1/4 Bathrooms 0 | Garage Size 2 Car | County Chittenden |
| Interior FeaturesBlinds, Ceiling Fan, Dining Area, Draperies, Fireplaces - 1, Kitchen Island, Primary BR w/ BA, Natural Light, Security, Programmable Thermostat, Laundry - 1st Floor |
|---|
| Equipment & AppliancesRefrigerator, Microwave, Dishwasher, Washer, Exhaust Hood, Dryer, Stove - Gas, Smoke Detector, CO Detector, Security System, Satellite Dish |
| Living Room 23' X13', 1st Floor | Dining Room 23' X 12', 1st Floor | Kitchen 13' X 21', 1st Floor |
|---|---|---|
| Kitchen - Eat-in 22' X 12', 1st Floor | Mudroom 9' X 6', 1st Floor | Primary Bedroom 35' X 19', 1st Floor |
| Bedroom 21' X 19', 1st Floor |
| ConstructionWood Frame |
|---|
| BasementInterior, Climate Controlled, Interior Stairs, Full, Storage Space, Finished, Interior Access |
| Exterior FeaturesGarden Space, Natural Shade, Patio, Built in Gas Grill |
| Exterior Stone, Clapboard, Brick | Disability Features 1st Floor Bedroom, 1st Floor Full Bathrm, 1st Flr Low-Pile Carpet, Access. Laundry No Steps, Access. Mailboxes No Step, Access. Parking, Access Parking, Hard Surface Flooring, No Stairs from Parking, Paved Parking, 1st Floor Laundry |
|---|---|
| Foundation Concrete | House Color Brick |
| Floors Tile, Carpet | Building Certifications |
| Roof Metal | HERS Index |
| Directions |
|---|
| Lot Description, View, Mountain View, Airport Community, Wooded, Level, Landscaped, Wooded |
| Garage & Parking Attached, , Parking Spaces 21+ |
| Road Frontage | Water Access |
|---|---|
| Suitable UseAgriculture/Produce, Land:Pasture | Water Type |
| Driveway Circular, Paved | Water Body |
| Flood Zone Unknown | Zoning NR, NRP |
| School District South Burlington Sch Distict | Middle Frederick H. Tuttle Middle Sch |
|---|---|
| Elementary Rick Marcotte Central School | High South Burlington High School |
| Heat Fuel Gas-LP/Bottle | Excluded |
|---|---|
| Heating/Cool Central Air, Passive Solar, Passive Solar | Negotiable |
| Sewer Septic | Parcel Access ROW |
| Water Public | ROW for Other Parcel |
| Water Heater Domestic, Gas-Lp/Bottle | Financing |
| Cable Co Dish | Documents |
| Electric Wired for Generator, Circuit Breaker(s) | Tax ID 600-188-11693 |

† The remarks published on this webpage originate from Listed By George Bambara of Pall Spera Company Realtors-Stowe Village via the NNEREN IDX Program and do not represent the views and opinions of Coldwell Banker Hickok & Boardman. Coldwell Banker Hickok & Boardman Realty cannot be held responsible for possible violations of copyright resulting from the posting of any data from the NNEREN IDX Program.

