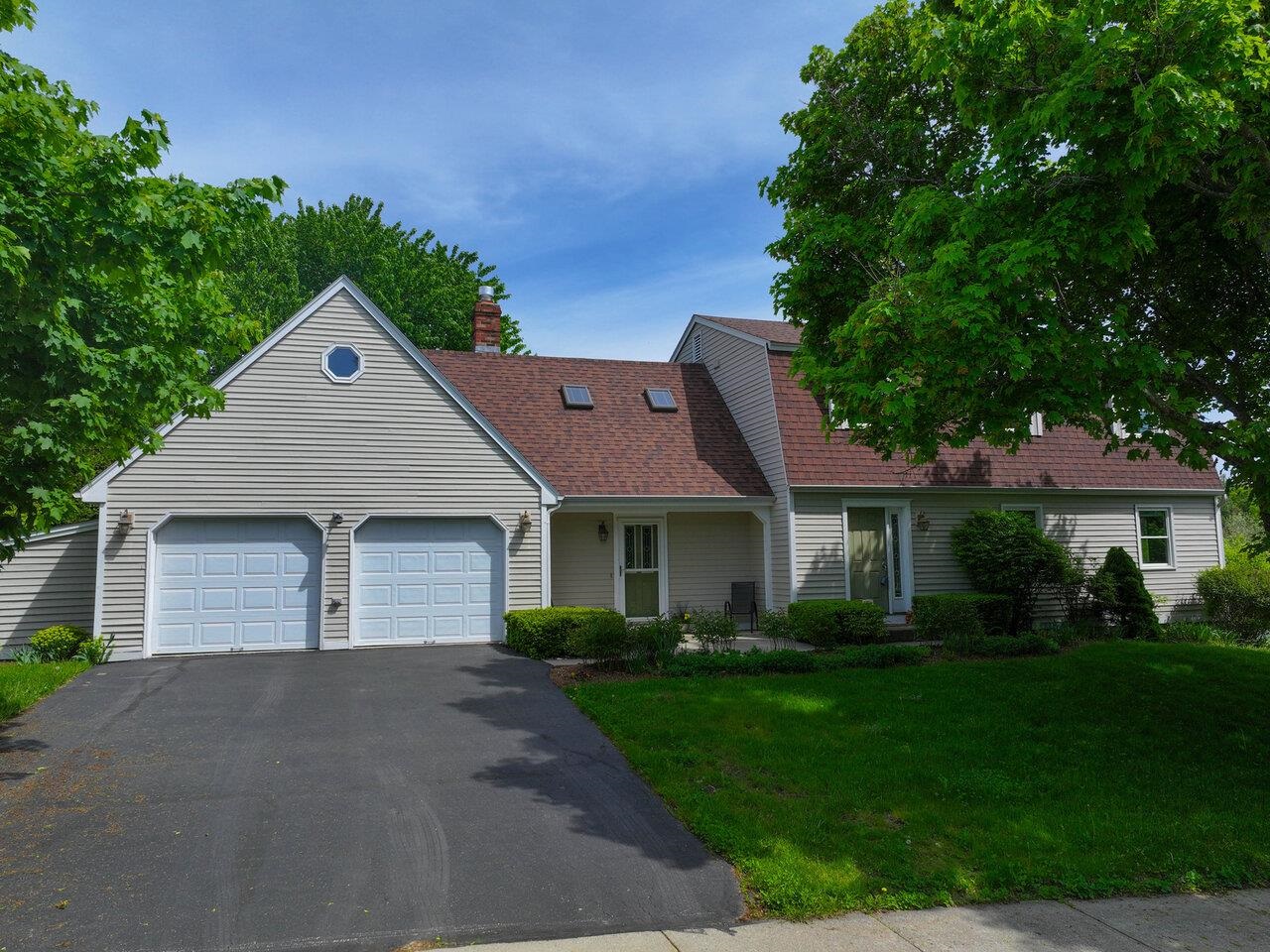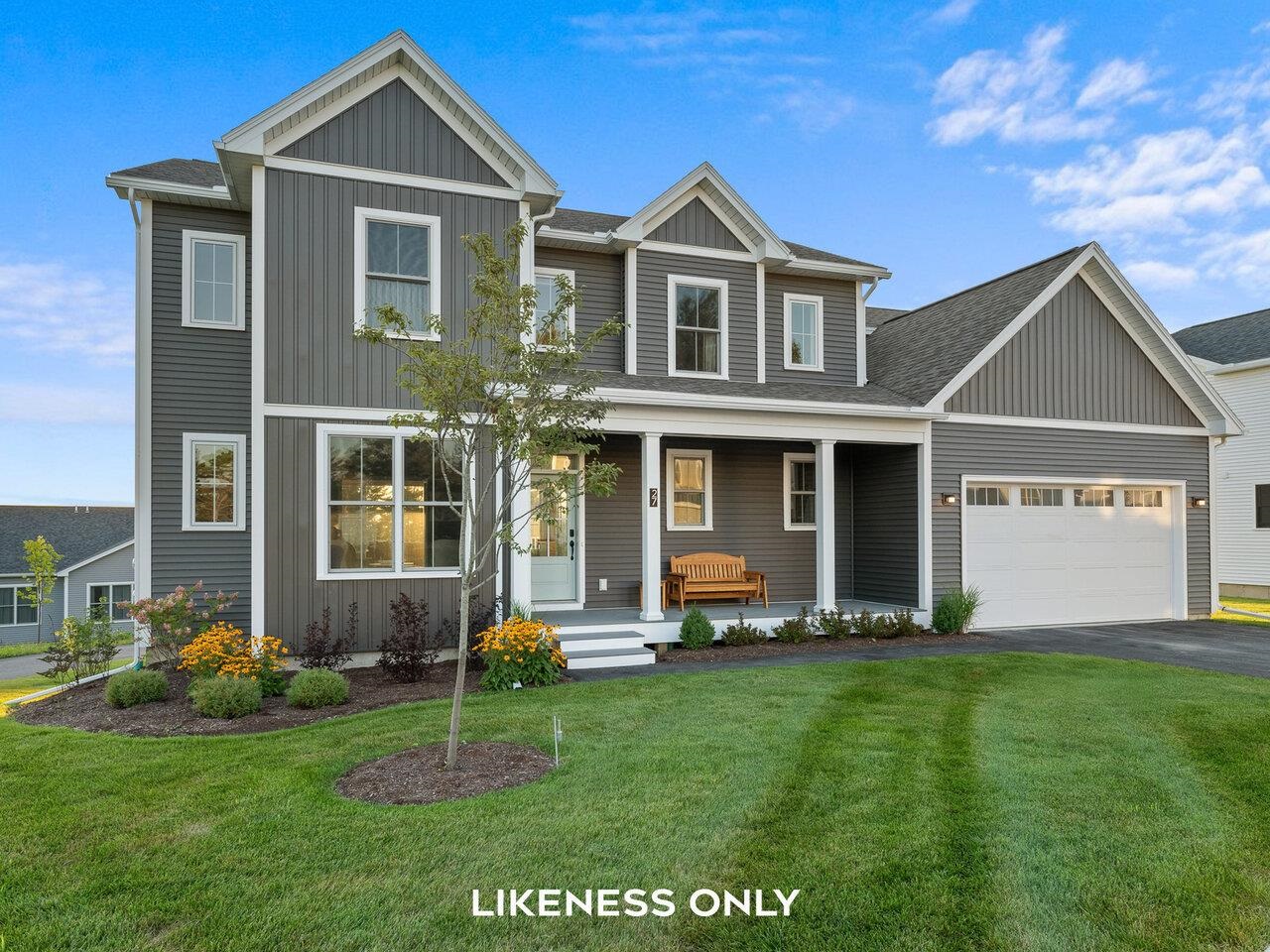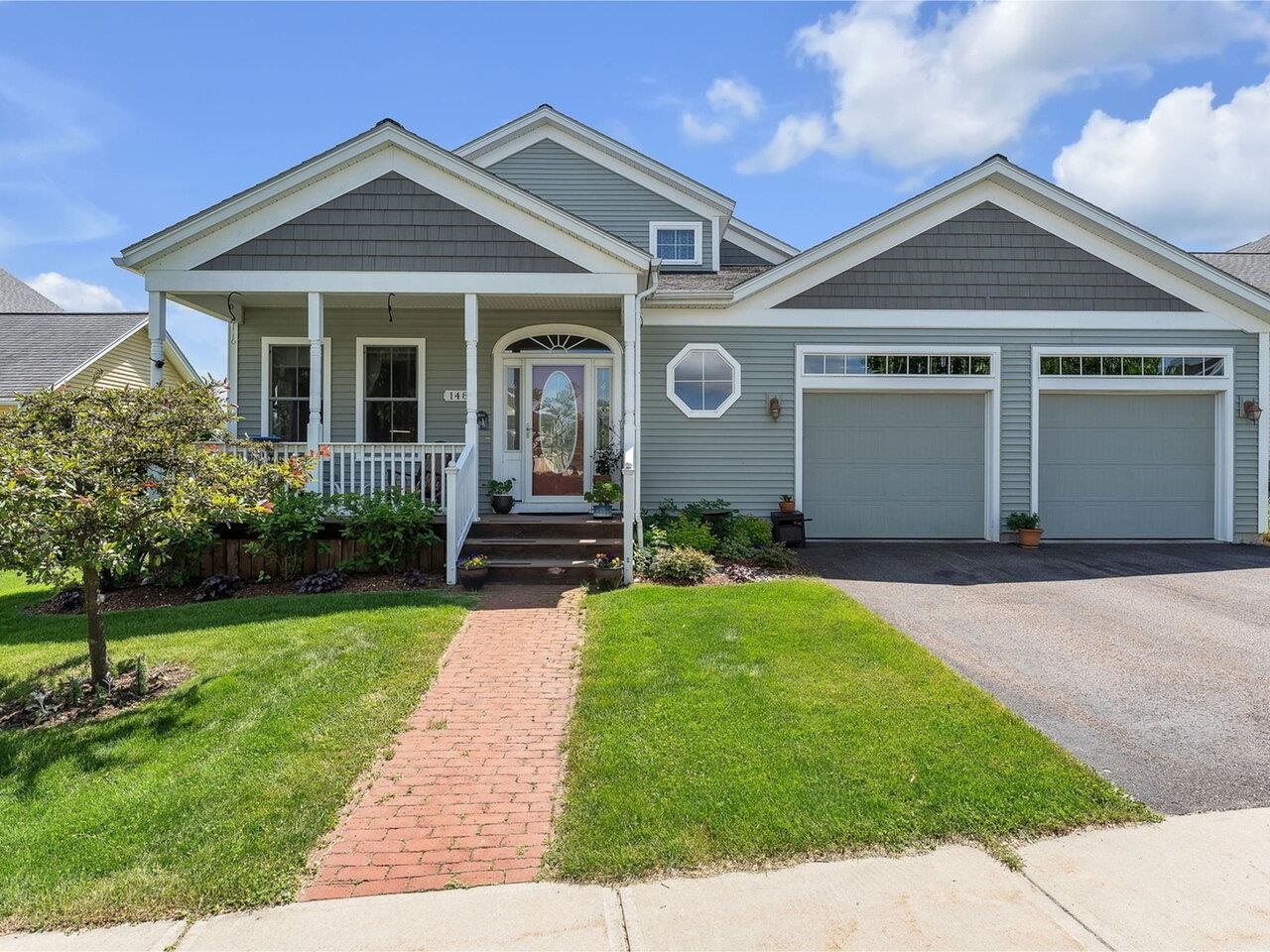Sold Status
$800,000 Sold Price
House Type
4 Beds
3 Baths
3,680 Sqft
Sold By Element Real Estate
Similar Properties for Sale
Request a Showing or More Info

Call: 802-863-1500
Mortgage Provider
Mortgage Calculator
$
$ Taxes
$ Principal & Interest
$
This calculation is based on a rough estimate. Every person's situation is different. Be sure to consult with a mortgage advisor on your specific needs.
South Burlington
Exceptionally well-maintained home in desirable Butler Farms neighborhood. Vaulted ceilings, a spacious foyer and sunlight welcome you into this lovely home. Step down into the living room with soaring brick fireplace, Juliette Balcony, double windows and a wall of oak bookcases. A small hallway connects this to a separate family room with an attached three-season porch off the back of the house. The spacious kitchen has Brookhaven maple cabinets, Bosch stainless steel appliances, multiple quartz countertops, an island that seats four and a large kitchen table. A dedicated formal dining room, mudroom with half bath, washer, and dryer, complete the first floor. Newly carpeted upstairs, the primary suite boasts another gas fireplace, a newly renovated bathroom with heated tiled floor, enclosed tile shower, dual vanity, custom storage space and a walk-in closet. Three other bedrooms, a complete bath, and a sunlit landing make up the second floor. The finished basement with whitewashed tongue and groove wood paneling has plenty of room for multiple activities in addition to storage in three other smaller rooms. The garage fits two large cars comfortably, has an EV charger, room for recycling bins, tools, sports equipment, tires, and garden supplies. The exterior has a newer roof, solar panels, vinyl siding and a large backyard perfect for ball games. Mature cedars, blue spruce, Norway, Crimson Maple, crab apples, small creek and a landscaped garden surround this must-see home. †
Property Location
Property Details
| Sold Price $800,000 | Sold Date May 5th, 2023 | |
|---|---|---|
| List Price $825,000 | Total Rooms 12 | List Date Feb 27th, 2023 |
| MLS# 4944174 | Lot Size 0.400 Acres | Taxes $9,104 |
| Type House | Stories 2 | Road Frontage 120 |
| Bedrooms 4 | Style Contemporary, Colonial | Water Frontage |
| Full Bathrooms 1 | Finished 3,680 Sqft | Construction No, Existing |
| 3/4 Bathrooms 1 | Above Grade 2,680 Sqft | Seasonal No |
| Half Bathrooms 1 | Below Grade 1,000 Sqft | Year Built 1988 |
| 1/4 Bathrooms 0 | Garage Size 2 Car | County Chittenden |
| Interior FeaturesCentral Vacuum, Cathedral Ceiling, Fireplace - Gas, Kitchen Island, Primary BR w/ BA, Natural Light, Natural Woodwork, Storage - Indoor, Walk-in Closet, Laundry - 1st Floor |
|---|
| Equipment & AppliancesRefrigerator, Range-Electric, Dishwasher, Microwave, Exhaust Fan, Mini Split, Smoke Detectr-HrdWrdw/Bat, Stove-Gas, Gas Heat Stove, Mini Split |
| Living Room 18x15, 1st Floor | Family Room 15x18, 1st Floor | Kitchen 12x14, 1st Floor |
|---|---|---|
| Breakfast Nook 8x15, 1st Floor | Mudroom 8x13, 1st Floor | Dining Room 12x13, 1st Floor |
| Sunroom 12x13, 1st Floor | Primary BR Suite 15x18, 2nd Floor | Bedroom 12x12, 2nd Floor |
| Bedroom 12x13, 2nd Floor | Bedroom 11x13, 2nd Floor | Rec Room 18x39, Basement |
| ConstructionWood Frame |
|---|
| BasementInterior, Partially Finished, Storage Space, Concrete, Interior Stairs, Full, Storage Space |
| Exterior FeaturesPorch - Covered, Window Screens, Windows - Double Pane |
| Exterior Vinyl Siding | Disability Features 1st Floor 1/2 Bathrm, Low Pile Carpet |
|---|---|
| Foundation Concrete, Poured Concrete | House Color Beige |
| Floors Vinyl, Carpet, Ceramic Tile, Hardwood | Building Certifications |
| Roof Shingle-Architectural | HERS Index |
| DirectionsFrom Williston Road, go South on Hinesburg Road. Right onto Butler Drive, turn left and immediately right, Continue on Butler Drive to number 19 on your right. Second house after first intersection. |
|---|
| Lot DescriptionYes, Subdivision, Landscaped, Open, Slight, Subdivision, Near Golf Course, Near Shopping, Neighborhood, Suburban, Near Hospital |
| Garage & Parking Attached, , On Street, 6+ Parking Spaces, On Street, Parking Spaces 6+, Paved |
| Road Frontage 120 | Water Access |
|---|---|
| Suitable UseOther | Water Type |
| Driveway Paved | Water Body |
| Flood Zone No | Zoning Res |
| School District Chittenden Central | Middle Frederick H. Tuttle Middle Sch |
|---|---|
| Elementary Rick Marcotte Central School | High South Burlington High School |
| Heat Fuel Gas-Natural | Excluded |
|---|---|
| Heating/Cool Multi Zone, Radiant, Baseboard, Multi Zone, Hot Water, Stove - Gas | Negotiable |
| Sewer Public | Parcel Access ROW No |
| Water Public | ROW for Other Parcel No |
| Water Heater On Demand, Off Boiler, Gas-Natural | Financing |
| Cable Co Comcast/Xfinifty | Documents Property Disclosure, Plot Plan, Deed |
| Electric Other, 200 Amp, Circuit Breaker(s) | Tax ID 600-188-14345 |

† The remarks published on this webpage originate from Listed By Warren Palm of BHHS Vermont Realty Group/S Burlington via the NNEREN IDX Program and do not represent the views and opinions of Coldwell Banker Hickok & Boardman. Coldwell Banker Hickok & Boardman Realty cannot be held responsible for possible violations of copyright resulting from the posting of any data from the NNEREN IDX Program.

 Back to Search Results
Back to Search Results










