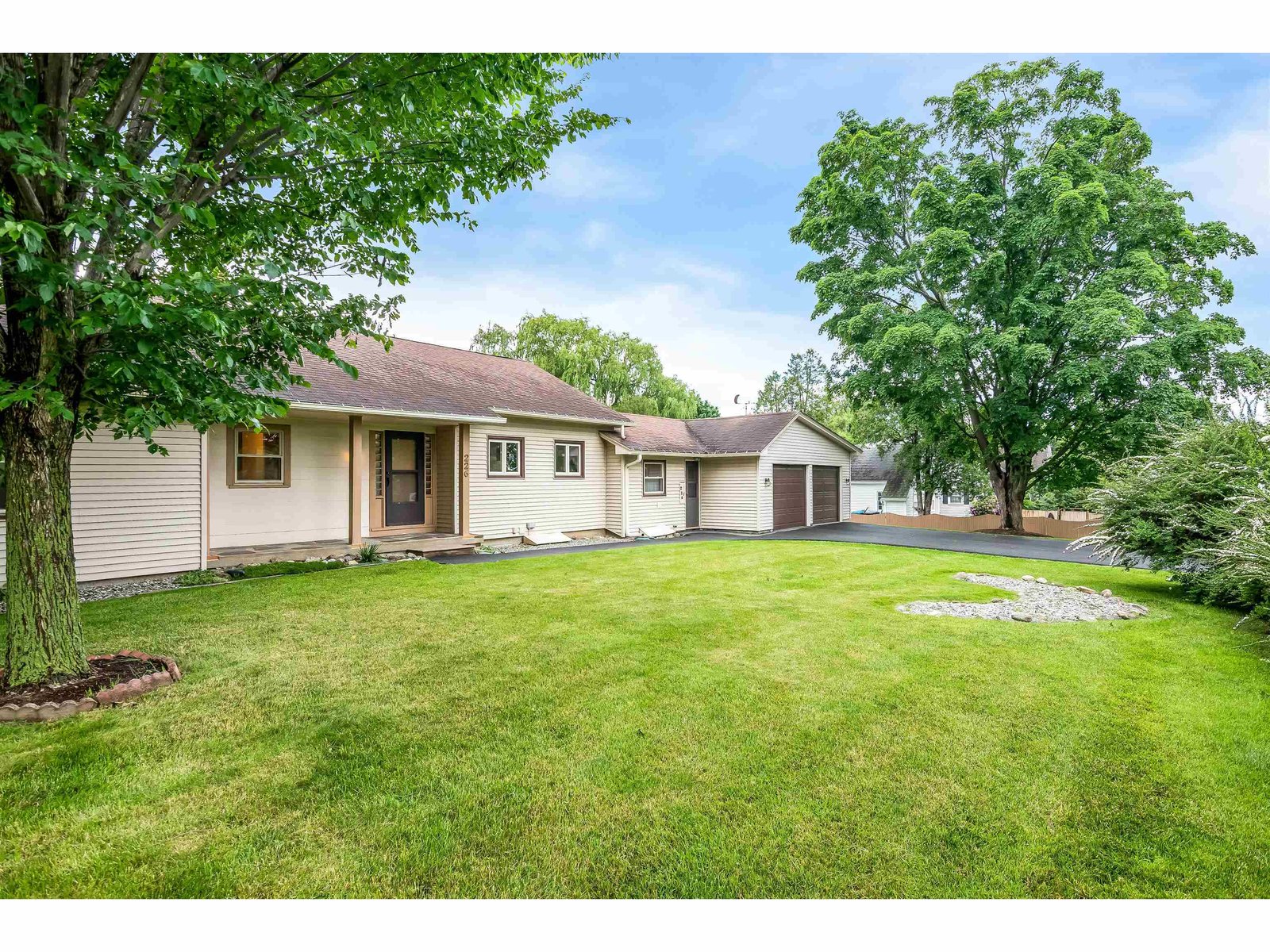Sold Status
$735,000 Sold Price
House Type
4 Beds
3 Baths
2,238 Sqft
Sold By Berkshire Hathaway HomeServices Stratton Home
Similar Properties for Sale
Request a Showing or More Info

Call: 802-863-1500
Mortgage Provider
Mortgage Calculator
$
$ Taxes
$ Principal & Interest
$
This calculation is based on a rough estimate. Every person's situation is different. Be sure to consult with a mortgage advisor on your specific needs.
South Burlington
Extraordinary ranch home situated on a double lot in South Burlington! This is a rare opportunity for home buyers and investors alike located near the University of Vermont and UVM Medical Center. This unique property features first floor living with 4 bedrooms and 2 baths on the primary level, a bright kitchen, dining room with built-in cabinets & sliding glass door to the spacious deck, large living room with gas fireplace, natural light with large bay windows and hard wood floors. A bonus mudroom off the foyer entry from the expanded 2 car garage adds storage and ease of everyday life. The partially finished basement has endless potential with a 1/2 bath, utility sink, laundry, abundant storage areas and bonus room for an office or study. Established perennial gardens in the back yard can be enjoyed from the 10' x 7'.5" deck and the screened in porch with murphy style built in table. Tall hedges along the back of the property complete the landscape offering privacy for relaxation and entertainment. Located just minutes to UVM, Downtown Burlington, Church Street, Lake Champlain Waterfront and across from the South Burlington Recreation Path this is a one of a kind opportunity not to miss! †
Property Location
Property Details
| Sold Price $735,000 | Sold Date Jul 21st, 2022 | |
|---|---|---|
| List Price $629,000 | Total Rooms 8 | List Date Jun 14th, 2022 |
| Cooperation Fee Unknown | Lot Size 0.5 Acres | Taxes $7,043 |
| MLS# 4915375 | Days on Market 893 Days | Tax Year 2021 |
| Type House | Stories 1 | Road Frontage |
| Bedrooms 4 | Style Ranch | Water Frontage |
| Full Bathrooms 1 | Finished 2,238 Sqft | Construction No, Existing |
| 3/4 Bathrooms 1 | Above Grade 2,094 Sqft | Seasonal No |
| Half Bathrooms 1 | Below Grade 144 Sqft | Year Built 1948 |
| 1/4 Bathrooms 0 | Garage Size 2 Car | County Chittenden |
| Interior FeaturesAttic, Dining Area, Fireplace - Gas, Kitchen/Dining, Natural Light, Walk-in Closet, Laundry - Basement |
|---|
| Equipment & AppliancesRefrigerator, Microwave, Dishwasher, Washer, Dryer, Stove - Gas, Smoke Detector, Dehumidifier |
| Kitchen 16'.1" x 11'x6", 1st Floor | Dining Room 9' x 13'.6", 1st Floor | Living Room 13'.5" x 21'.2", 1st Floor |
|---|---|---|
| Mudroom 7'.7" x 9', 1st Floor | Primary Bedroom 13'.6" x 12'.7", 1st Floor | Bedroom 9'.6" x 16'.5", 1st Floor |
| Bedroom 9'.10" x 16'.1", 1st Floor | Bedroom 8'.10" x 13'.4", 1st Floor | Porch 13'.3" x 5'.8", 12' x 10'.6", 1st Floor |
| Office/Study 12' x 12'.10", Basement |
| ConstructionWood Frame |
|---|
| BasementInterior, Storage Space, Partially Finished, Daylight, Sump Pump, Interior Stairs, Sump Pump |
| Exterior FeaturesDeck, Garden Space, Porch - Covered, Porch - Screened, Shed |
| Exterior Vinyl Siding | Disability Features 1st Floor 3/4 Bathrm, 1st Floor Bedroom, 1st Floor Full Bathrm, Bathrm w/tub, Bathrm w/step-in Shower, Hard Surface Flooring, Paved Parking |
|---|---|
| Foundation Poured Concrete | House Color Tan |
| Floors Carpet, Tile, Laminate, Wood | Building Certifications |
| Roof Shingle | HERS Index |
| DirectionsFrom Main Street heading East toward the University of Vermont main campus turn right onto Spear Street. The destination is approximately .5 miles on the left. |
|---|
| Lot DescriptionYes, Level, Landscaped, Near Paths, Near Hospital |
| Garage & Parking Attached, Auto Open, Direct Entry, Driveway, Garage, On-Site, Paved |
| Road Frontage | Water Access |
|---|---|
| Suitable Use | Water Type |
| Driveway Paved | Water Body |
| Flood Zone No | Zoning Residential |
| School District South Burlington Sch Distict | Middle Frederick H. Tuttle Middle Sch |
|---|---|
| Elementary Rick Marcotte Central School | High South Burlington High School |
| Heat Fuel Gas-Natural | Excluded |
|---|---|
| Heating/Cool Central Air, Humidifier, Hot Air | Negotiable |
| Sewer Public | Parcel Access ROW |
| Water Public | ROW for Other Parcel |
| Water Heater Tank | Financing |
| Cable Co Comcast Xfinity | Documents Survey, Property Disclosure, Deed |
| Electric Circuit Breaker(s) | Tax ID 600-188-12646 |

† The remarks published on this webpage originate from Listed By Alicia Fleming of KW Vermont via the PrimeMLS IDX Program and do not represent the views and opinions of Coldwell Banker Hickok & Boardman. Coldwell Banker Hickok & Boardman cannot be held responsible for possible violations of copyright resulting from the posting of any data from the PrimeMLS IDX Program.

 Back to Search Results
Back to Search Results










