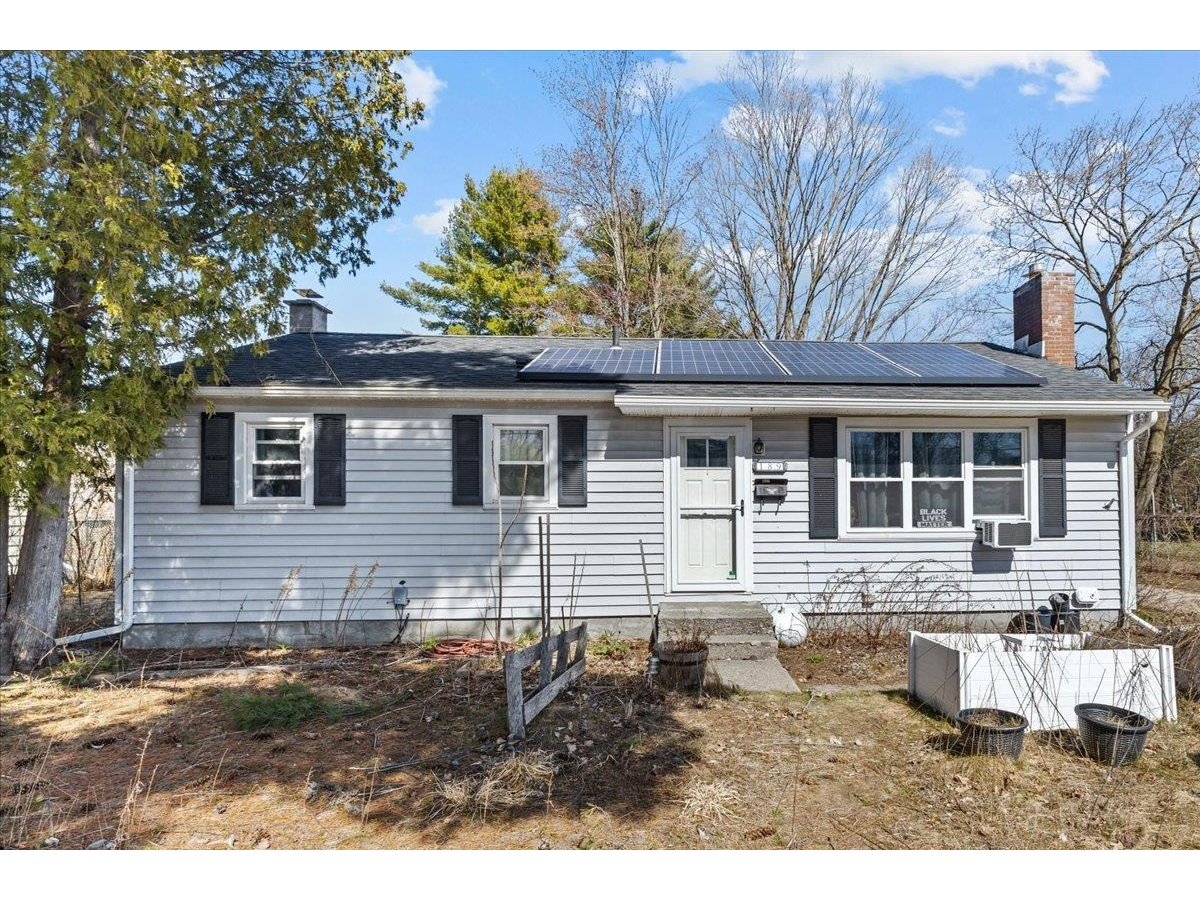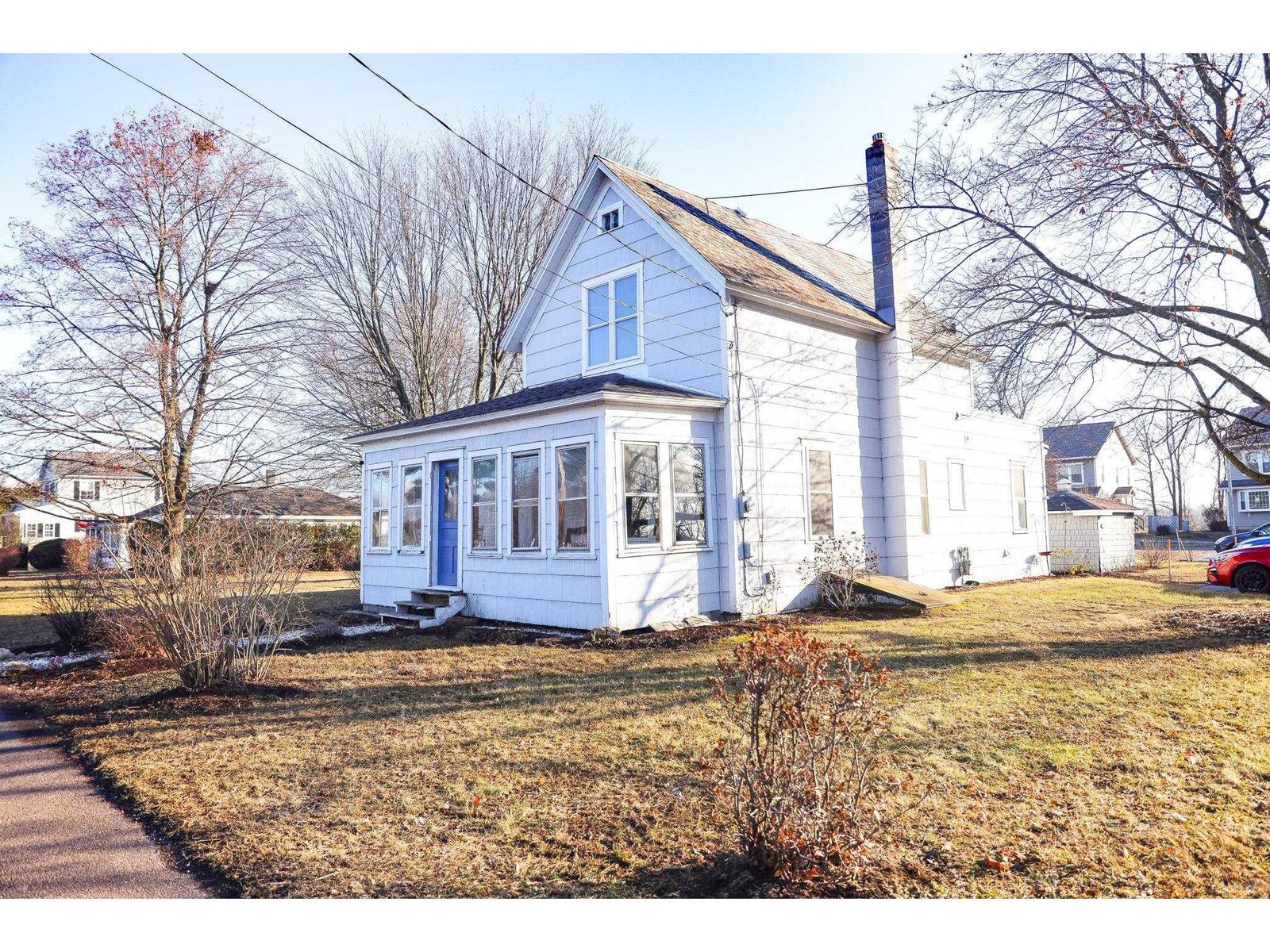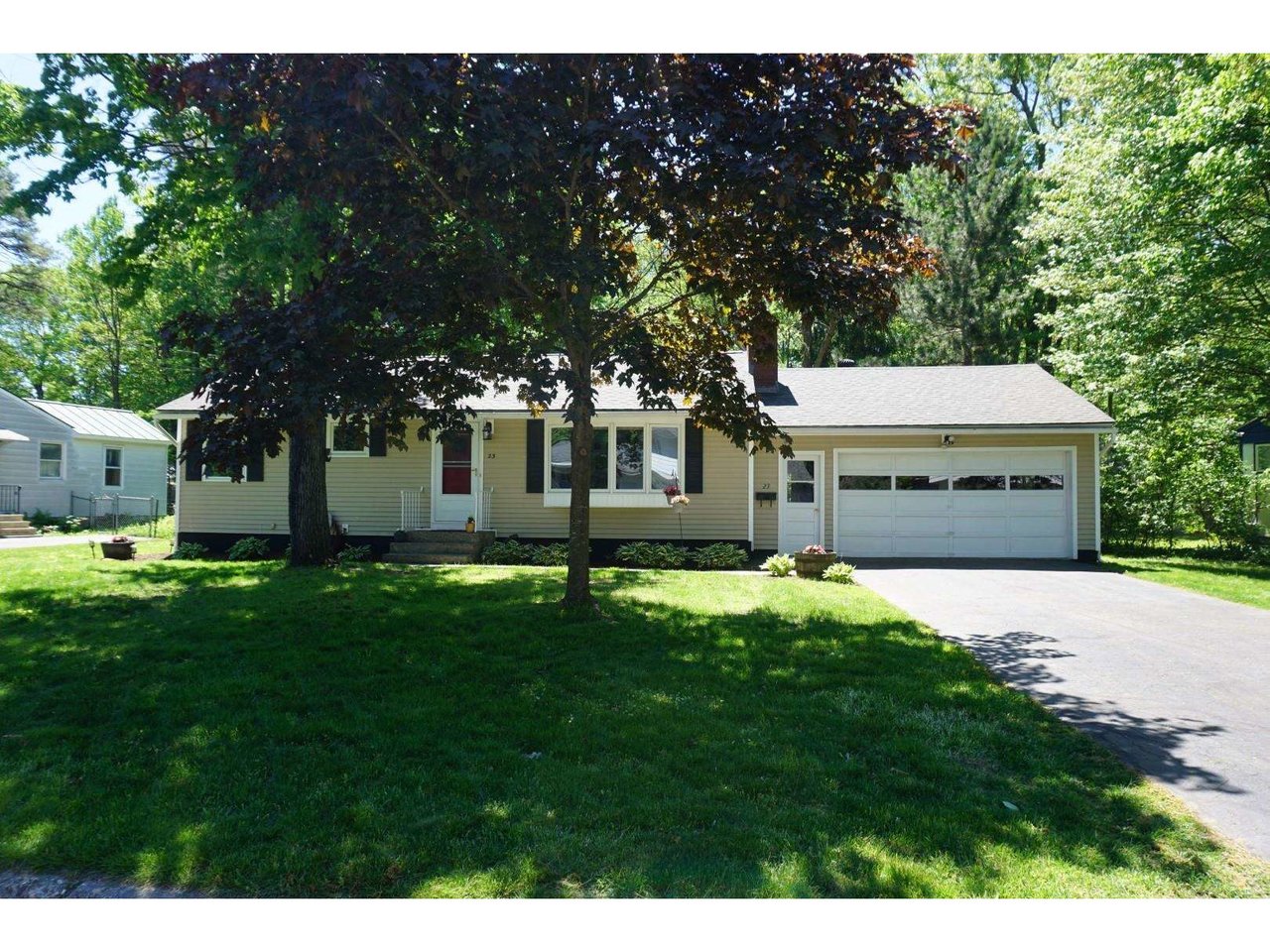Sold Status
$350,000 Sold Price
House Type
3 Beds
2 Baths
1,480 Sqft
Sold By Nancy Jenkins Real Estate
Similar Properties for Sale
Request a Showing or More Info

Call: 802-863-1500
Mortgage Provider
Mortgage Calculator
$
$ Taxes
$ Principal & Interest
$
This calculation is based on a rough estimate. Every person's situation is different. Be sure to consult with a mortgage advisor on your specific needs.
South Burlington
Impeccably maintained South Burlington ranch with a two car garage. Welcome home to this freshly polished 3 bedroom, 2 bath home with a partially finished basement. Step right into the large bright living room featuring a picture window and cozy gas fireplace. The eat-in kitchen boasts new cabinets, gleaming quartz countertops with tile backsplash, and stainless steel appliances. The first floor features hardwood throughout and separate dining room, den or 3rd bedroom. Wonderful updated large bath. This home is perfect for entertaining. The kitchen and living room walk right out to a massive 3 season porch. Downstairs boast new vinyl flooring an additional updated bath as well as an egress window. You will love the bar rebuilt with reclaimed wood and professional taps. The perfect hideaway or great for overflow space. This home sits on a private lot backing up to the woods and has great garden space. Just a quick trip to the city center or downtown Burlington yet tucked away in an amazing neighborhood with access to walking and biking trails. Recent updates include a new roof, kitchen and bath renovations, gas fireplace insert, and a basement renovation. 3D Virtual Tour Available. †
Property Location
Property Details
| Sold Price $350,000 | Sold Date Jun 30th, 2021 | |
|---|---|---|
| List Price $335,000 | Total Rooms 6 | List Date May 25th, 2021 |
| MLS# 4862791 | Lot Size 0.220 Acres | Taxes $4,676 |
| Type House | Stories 1 | Road Frontage 131 |
| Bedrooms 3 | Style Ranch | Water Frontage |
| Full Bathrooms 1 | Finished 1,480 Sqft | Construction No, Existing |
| 3/4 Bathrooms 0 | Above Grade 960 Sqft | Seasonal No |
| Half Bathrooms 1 | Below Grade 520 Sqft | Year Built 1962 |
| 1/4 Bathrooms 0 | Garage Size 2 Car | County Chittenden |
| Interior FeaturesFireplace - Gas, Natural Light |
|---|
| Equipment & AppliancesRange-Gas, Washer, Microwave, Dishwasher, Refrigerator, Dryer |
| Living Room 23' x 12', 1st Floor | Kitchen - Eat-in 17' x 8', 1st Floor | Dining Room 12' x 9', 1st Floor |
|---|---|---|
| Bedroom 13' x 12', 1st Floor | Bedroom 11' x 9', 1st Floor |
| ConstructionWood Frame |
|---|
| BasementInterior, Daylight, Exterior Access |
| Exterior FeaturesPorch - Screened, Shed |
| Exterior Vinyl Siding | Disability Features One-Level Home, 1st Floor Bedroom, 1st Floor Full Bathrm, One-Level Home |
|---|---|
| Foundation Concrete | House Color |
| Floors Vinyl, Hardwood | Building Certifications |
| Roof Shingle-Asphalt | HERS Index |
| DirectionsFrom Williston Rd. in South Burlington, turn left onto Cotton Grove Ave. cross to Maplewood Drive, turn right on Hanover St. turn left onto Duval St. Home will be on the left. |
|---|
| Lot Description, Trail/Near Trail, Trail/Near Trail, Near Bus/Shuttle, Near Shopping, Neighborhood, Near Public Transportatn |
| Garage & Parking Attached, Direct Entry, Driveway, Garage |
| Road Frontage 131 | Water Access |
|---|---|
| Suitable Use | Water Type |
| Driveway Paved | Water Body |
| Flood Zone No | Zoning Residential |
| School District South Burlington Sch Distict | Middle Frederick H. Tuttle Middle Sch |
|---|---|
| Elementary Assigned | High South Burlington High School |
| Heat Fuel Gas-Natural | Excluded |
|---|---|
| Heating/Cool None, Hot Air | Negotiable |
| Sewer Public | Parcel Access ROW |
| Water Public | ROW for Other Parcel |
| Water Heater Electric, Owned | Financing |
| Cable Co | Documents Property Disclosure, Tax Map |
| Electric Circuit Breaker(s) | Tax ID 600-188-10937 |

† The remarks published on this webpage originate from Listed By The Nancy Jenkins Team of Nancy Jenkins Real Estate via the NNEREN IDX Program and do not represent the views and opinions of Coldwell Banker Hickok & Boardman. Coldwell Banker Hickok & Boardman Realty cannot be held responsible for possible violations of copyright resulting from the posting of any data from the NNEREN IDX Program.

 Back to Search Results
Back to Search Results










