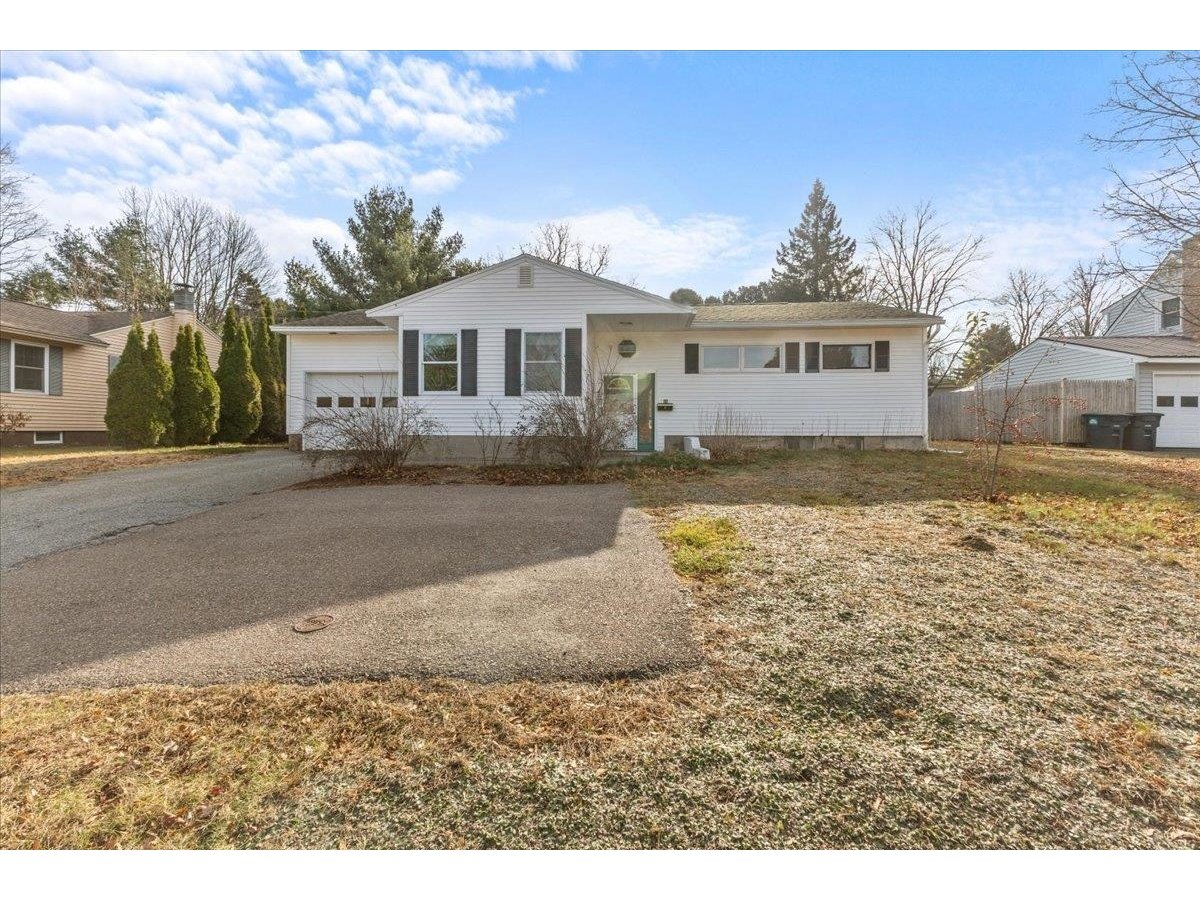26 Airport Parkway South Burlington, Vermont 05403 MLS# 5014487
 Back to Search Results
Next Property
Back to Search Results
Next Property
Sold Status
$430,000 Sold Price
House Type
4 Beds
2 Baths
1,921 Sqft
Sold By Ridgeline Real Estate
Similar Properties for Sale
Request a Showing or More Info

Call: 802-863-1500
Mortgage Provider
Mortgage Calculator
$
$ Taxes
$ Principal & Interest
$
This calculation is based on a rough estimate. Every person's situation is different. Be sure to consult with a mortgage advisor on your specific needs.
South Burlington
Wonderful 4 bedroom, 1 & 3/4 bath, one level home in convenient South Burlington location. Spacious kitchen with plenty of cabinets & counterspace with breakfast bar opening to breakfast nook & living room, cozy up at the gas stove & gaze our the beautiful picture window, formal dining off the living room, sunny primary bedroom with double closets & 3/4 bath, 3 guest bedrooms plus guest bath makes it easy for guests! Off the kitchen is a perfect office or den with windows facing the yard. Lower level includes family room with gas stove, workshop, office & storage area. Have fun in the backyard with plenty of lawn for gardens & entertaining or relax on the front deck. Minutes to schools, shopping, eateries, and the airport. Easy access to I-89, Burlington & UVM Medical center. †
Property Location
Property Details
| Sold Price $430,000 | Sold Date Nov 21st, 2024 | |
|---|---|---|
| List Price $425,000 | Total Rooms 10 | List Date Sep 16th, 2024 |
| Cooperation Fee Unknown | Lot Size 0.25 Acres | Taxes $6,274 |
| MLS# 5014487 | Days on Market 68 Days | Tax Year 2024 |
| Type House | Stories 1 | Road Frontage 74 |
| Bedrooms 4 | Style | Water Frontage |
| Full Bathrooms 1 | Finished 1,921 Sqft | Construction No, Existing |
| 3/4 Bathrooms 1 | Above Grade 1,513 Sqft | Seasonal No |
| Half Bathrooms 0 | Below Grade 408 Sqft | Year Built 1959 |
| 1/4 Bathrooms 0 | Garage Size Car | County Chittenden |
| Interior FeaturesCeiling Fan, Dining Area, Living/Dining, Primary BR w/ BA, Natural Light, Natural Woodwork, Laundry - 1st Floor, Laundry - Basement, Attic - Pulldown |
|---|
| Equipment & AppliancesCook Top-Electric, Washer, Disposal, Dryer, Wall Oven, Refrigerator, Washer, Water Heater - Gas, Water Heater - Owned, Water Heater - Tank, Smoke Detector, Gas Heat Stove, Stove - 3, Stove - Gas |
| Living Room 14x13, 1st Floor | Kitchen 10x9, 1st Floor | Breakfast Nook 10x8, 1st Floor |
|---|---|---|
| Dining Room 12x10, 1st Floor | Den 14x12, 1st Floor | Primary Bedroom 16x11, 1st Floor |
| Bedroom 13x9, 1st Floor | Bedroom 10x9, 1st Floor | Bedroom 9x8, 1st Floor |
| Family Room 22x15, Basement |
| Construction |
|---|
| BasementWalk-up, Interior Stairs, Storage Space, Full, Sump Pump, Finished, Exterior Stairs |
| Exterior FeaturesDeck, Garden Space, Shed |
| Exterior | Disability Features One-Level Home, 1st Floor Bedroom, 1st Floor Full Bathrm, 1st Floor Laundry |
|---|---|
| Foundation Block | House Color |
| Floors Vinyl, Carpet | Building Certifications |
| Roof Shingle | HERS Index |
| DirectionsWilliston Rd, left onto White St, left onto Airport Parkway, house on right |
|---|
| Lot Description |
| Garage & Parking Driveway, Paved |
| Road Frontage 74 | Water Access |
|---|---|
| Suitable Use | Water Type |
| Driveway Paved | Water Body |
| Flood Zone No | Zoning Res |
| School District NA | Middle Frederick H. Tuttle Middle Sch |
|---|---|
| Elementary Chamberlin School | High South Burlington High School |
| Heat Fuel Gas-Natural | Excluded |
|---|---|
| Heating/Cool None, Multi Zone, Hot Air, Multi Zone | Negotiable |
| Sewer Public | Parcel Access ROW |
| Water | ROW for Other Parcel |
| Water Heater | Financing |
| Cable Co Xfinity | Documents Property Disclosure, Deed, Property Disclosure, Tax Map |
| Electric Circuit Breaker(s) | Tax ID 600-188-10701 |

† The remarks published on this webpage originate from Listed By Geri Reilly of Geri Reilly Real Estate via the PrimeMLS IDX Program and do not represent the views and opinions of Coldwell Banker Hickok & Boardman. Coldwell Banker Hickok & Boardman cannot be held responsible for possible violations of copyright resulting from the posting of any data from the PrimeMLS IDX Program.












