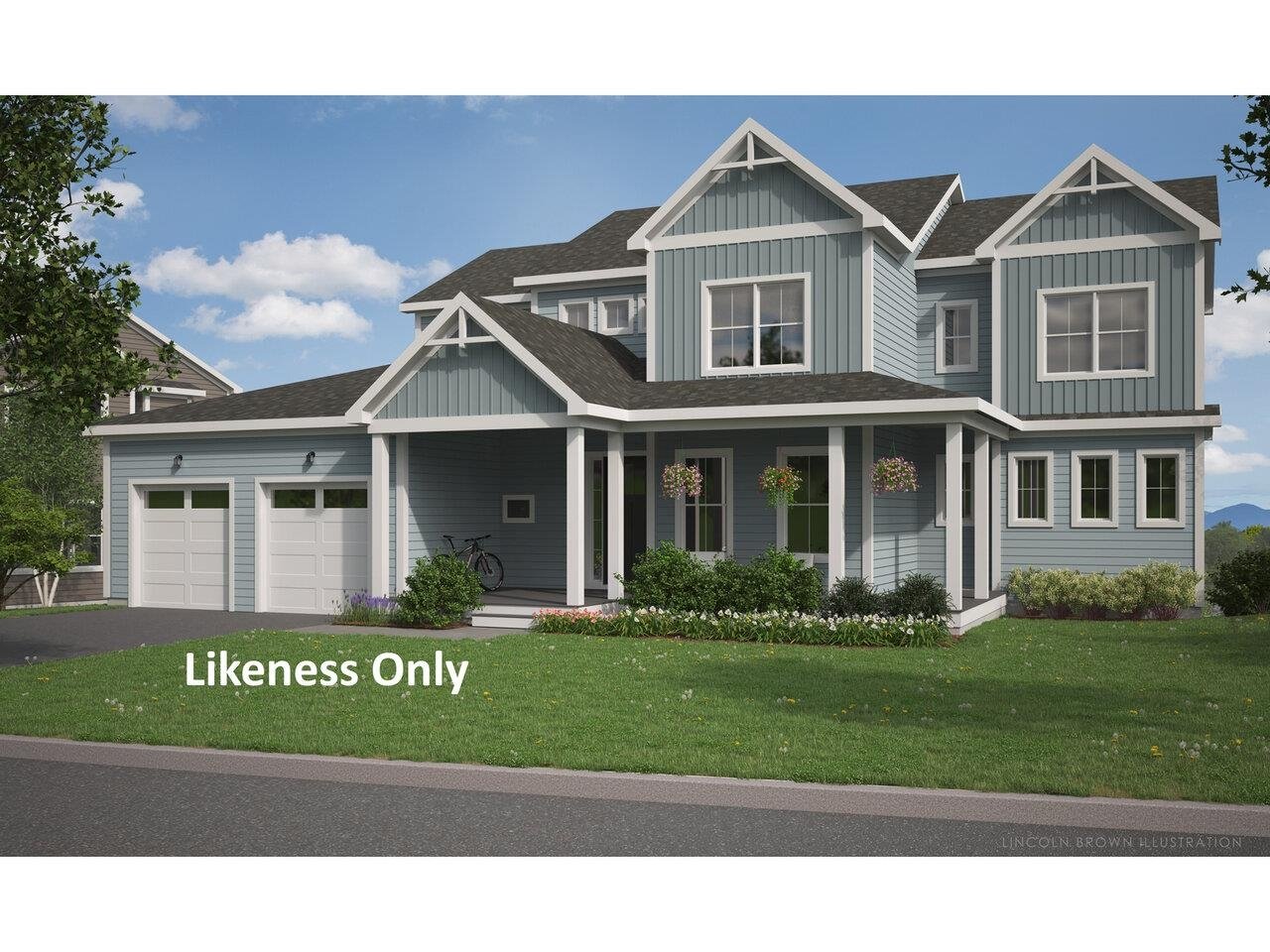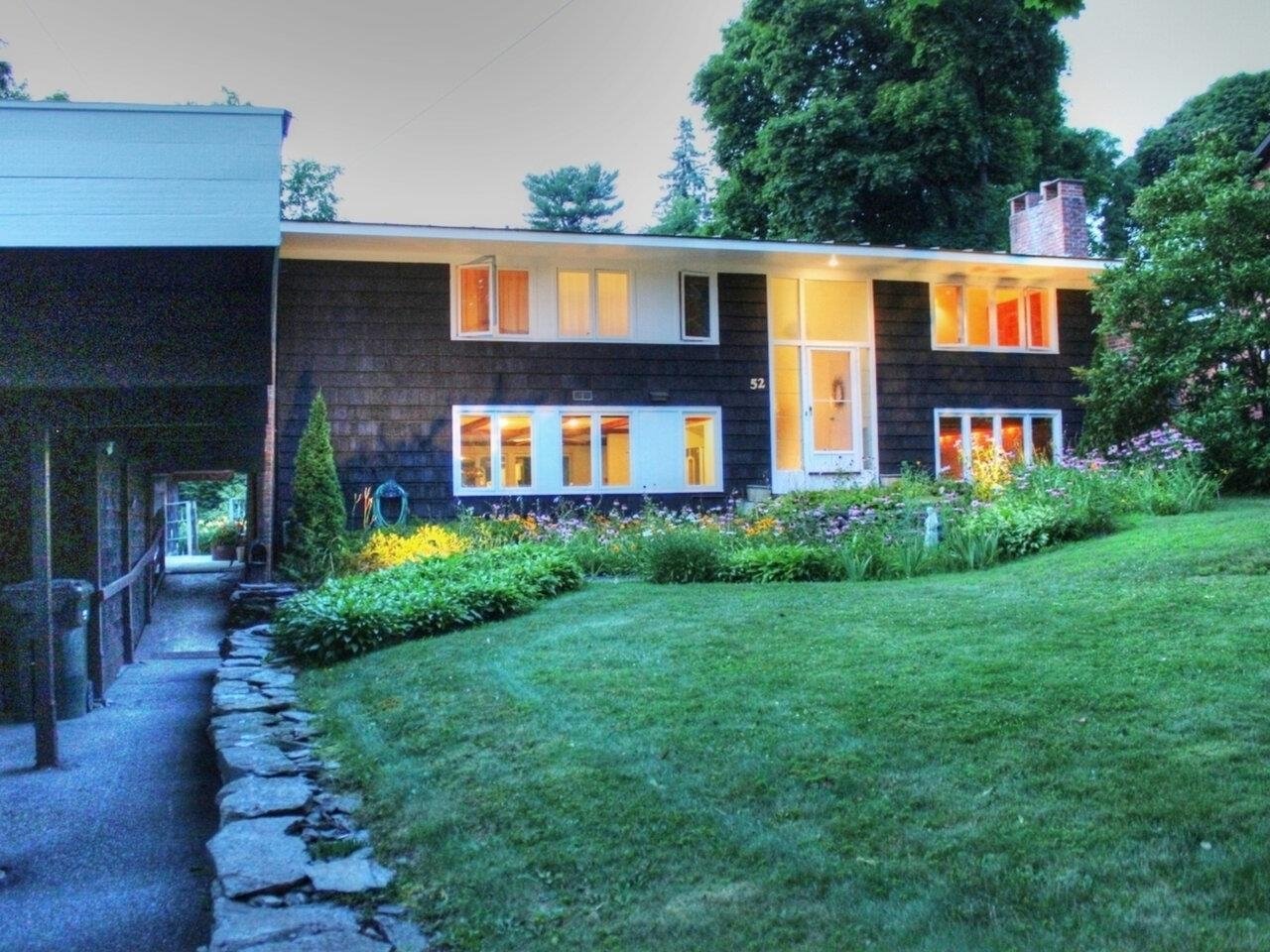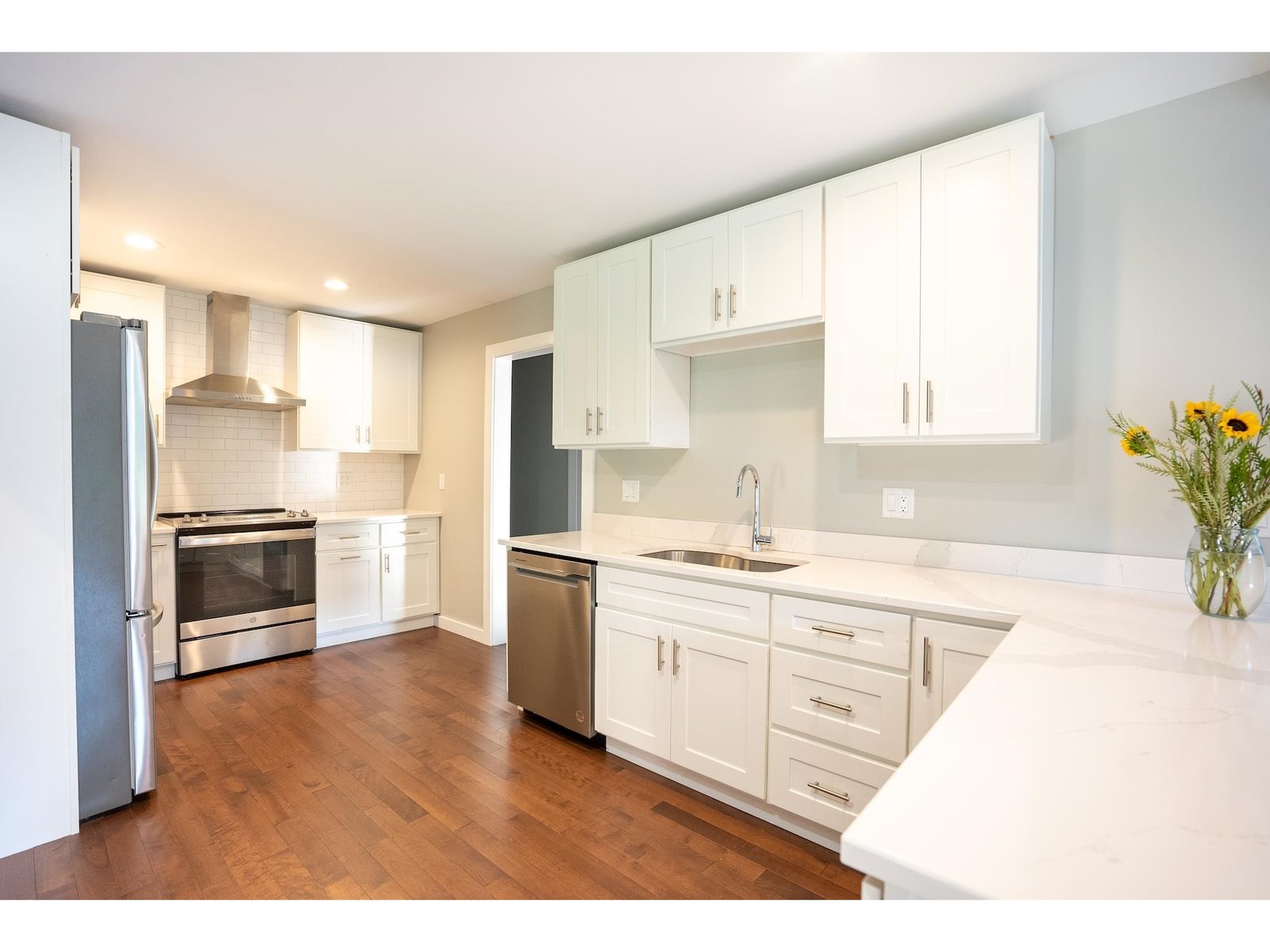410 Golf Course Road South Burlington, Vermont 05403 MLS# 4838551
 Back to Search Results
Next Property
Back to Search Results
Next Property
Sold Status
$985,000 Sold Price
House Type
3 Beds
3 Baths
3,949 Sqft
Sold By Nedde Real Estate
Similar Properties for Sale
Request a Showing or More Info

Call: 802-863-1500
Mortgage Provider
Mortgage Calculator
$
$ Taxes
$ Principal & Interest
$
This calculation is based on a rough estimate. Every person's situation is different. Be sure to consult with a mortgage advisor on your specific needs.
South Burlington
Exquisite custom home overlooking the Vermont National Golf Course framed against a backdrop of sweeping easterly views of the Green Mountains. Tastefully designed with a thoughtful modern open floor plan. A gourmet kitchen leads to a breakfast nook and an expansive living room with fireplace that boasts a wall of windows to soak in the view from every corner. A welcoming front porch leads to a spacious open foyer, grand formal dining room and den. A gracious master suite with dual walk-in closets and a recently updated luxurious bath makes for one level living at its finest. A delightful sunroom off the living room opens to a 2 tiered deck bringing a multitude of outdoor dining and living space. A huge great room, Office/Den with high speed internet, two additional bedrooms, and a full bath complete the fully finished basement. Windows from floor to ceiling on the lower level fill each room with loads of daylight. A walkout leads to a patio; just steps away from lovingly cared for grounds that feature soothing falls, fabulous perennial gardens and mountain views. Loads of recreation just outside your door include golfing, biking, recreation path, parks, trails and more. Amazing location close to everything, just minutes to Downtown Burlington, Lake Champlain, the airport, UVM, and the Medical Center. See all this extraordinary Vermont home has to offer! †
Property Location
Property Details
| Sold Price $985,000 | Sold Date Feb 10th, 2021 | |
|---|---|---|
| List Price $975,000 | Total Rooms 9 | List Date Nov 13th, 2020 |
| Cooperation Fee Unknown | Lot Size 0.37 Acres | Taxes $17,137 |
| MLS# 4838551 | Days on Market 1461 Days | Tax Year 2020 |
| Type House | Stories 1 | Road Frontage 50 |
| Bedrooms 3 | Style Contemporary | Water Frontage |
| Full Bathrooms 1 | Finished 3,949 Sqft | Construction No, Existing |
| 3/4 Bathrooms 1 | Above Grade 2,457 Sqft | Seasonal No |
| Half Bathrooms 1 | Below Grade 1,492 Sqft | Year Built 2004 |
| 1/4 Bathrooms 0 | Garage Size 2 Car | County Chittenden |
| Interior FeaturesBar, Ceiling Fan, Dining Area, Fireplace - Gas, Kitchen Island, Primary BR w/ BA, Natural Light, Walk-in Closet, Wet Bar, Laundry - 1st Floor |
|---|
| Equipment & AppliancesWall Oven, Cook Top-Gas, Dishwasher, Disposal, Washer, Down-draft Cooktop, Dryer, Refrigerator, Microwave, Mini Split, Central Vacuum, CO Detector, Radon Mitigation, Smoke Detector, Satellite, Smoke Detector, Stove-Gas, Gas Heat Stove |
| Kitchen 1st Floor | Breakfast Nook 1st Floor | Living Room 1st Floor |
|---|---|---|
| Dining Room 1st Floor | Den 1st Floor | Primary Suite 1st Floor |
| Great Room Basement | Bedroom Basement | Bedroom Basement |
| Rec Room Basement |
| ConstructionWood Frame |
|---|
| BasementWalkout, Climate Controlled, Concrete, Daylight, Finished, Storage Space, Full, Interior Stairs, Walkout, Interior Access, Exterior Access |
| Exterior FeaturesFence - Full, Garden Space, Natural Shade, Patio, Porch - Covered, Porch - Enclosed, Porch - Screened, Storage |
| Exterior Wood Siding | Disability Features |
|---|---|
| Foundation Poured Concrete | House Color Slate Blue |
| Floors Tile, Carpet, Hardwood | Building Certifications |
| Roof Shingle-Architectural | HERS Index |
| DirectionsSouth on Dorset Street, Left onto Park Road, Right onto Golf Course Road, #410 on the East Side of the Street. |
|---|
| Lot Description, Walking Trails, Trail/Near Trail, Subdivision, Mountain View, Street Lights, Subdivision, Trail/Near Trail, Walking Trails, Abuts Golf Course, Mountain, Near Country Club, Near Golf Course, Near Paths, Near Shopping, Neighborhood |
| Garage & Parking Attached, Auto Open, Direct Entry, Driveway |
| Road Frontage 50 | Water Access |
|---|---|
| Suitable Use | Water Type |
| Driveway Paved | Water Body |
| Flood Zone Unknown | Zoning Residential |
| School District South Burlington Sch Distict | Middle Frederick H. Tuttle Middle Sch |
|---|---|
| Elementary Rick Marcott Central School | High South Burlington High School |
| Heat Fuel Gas-Natural | Excluded |
|---|---|
| Heating/Cool Radiant, Multi Zone | Negotiable |
| Sewer Public | Parcel Access ROW |
| Water Public | ROW for Other Parcel |
| Water Heater Owned, Gas-Natural | Financing |
| Cable Co | Documents Property Disclosure, Deed, Property Disclosure, Tax Map |
| Electric Circuit Breaker(s) | Tax ID 600-188-12876 |

† The remarks published on this webpage originate from Listed By of Four Seasons Sotheby\'s Int\'l Realty via the PrimeMLS IDX Program and do not represent the views and opinions of Coldwell Banker Hickok & Boardman. Coldwell Banker Hickok & Boardman cannot be held responsible for possible violations of copyright resulting from the posting of any data from the PrimeMLS IDX Program.












