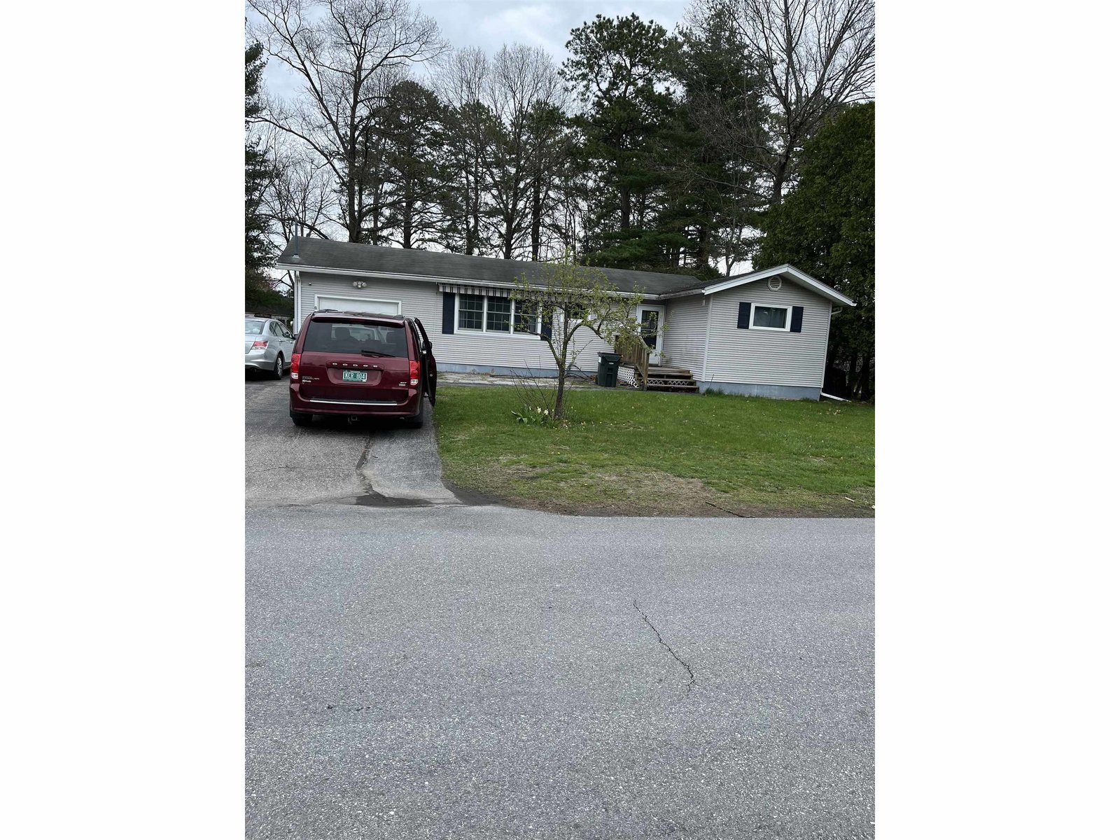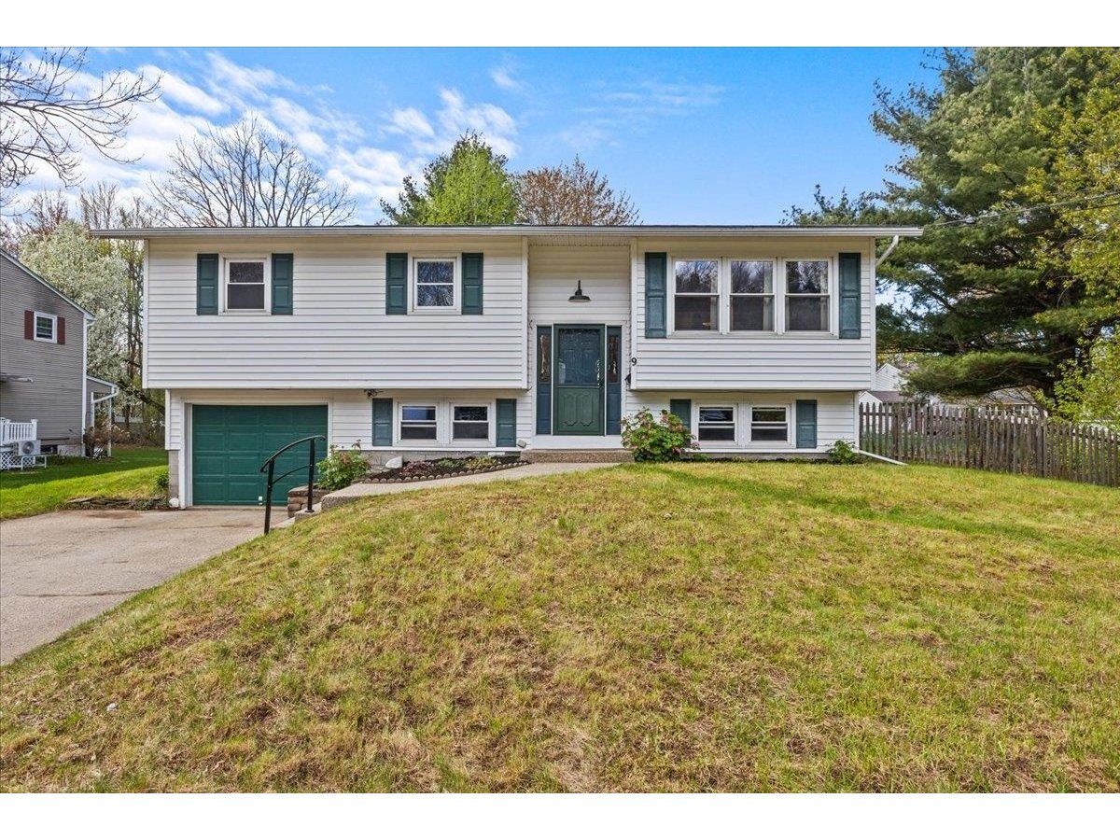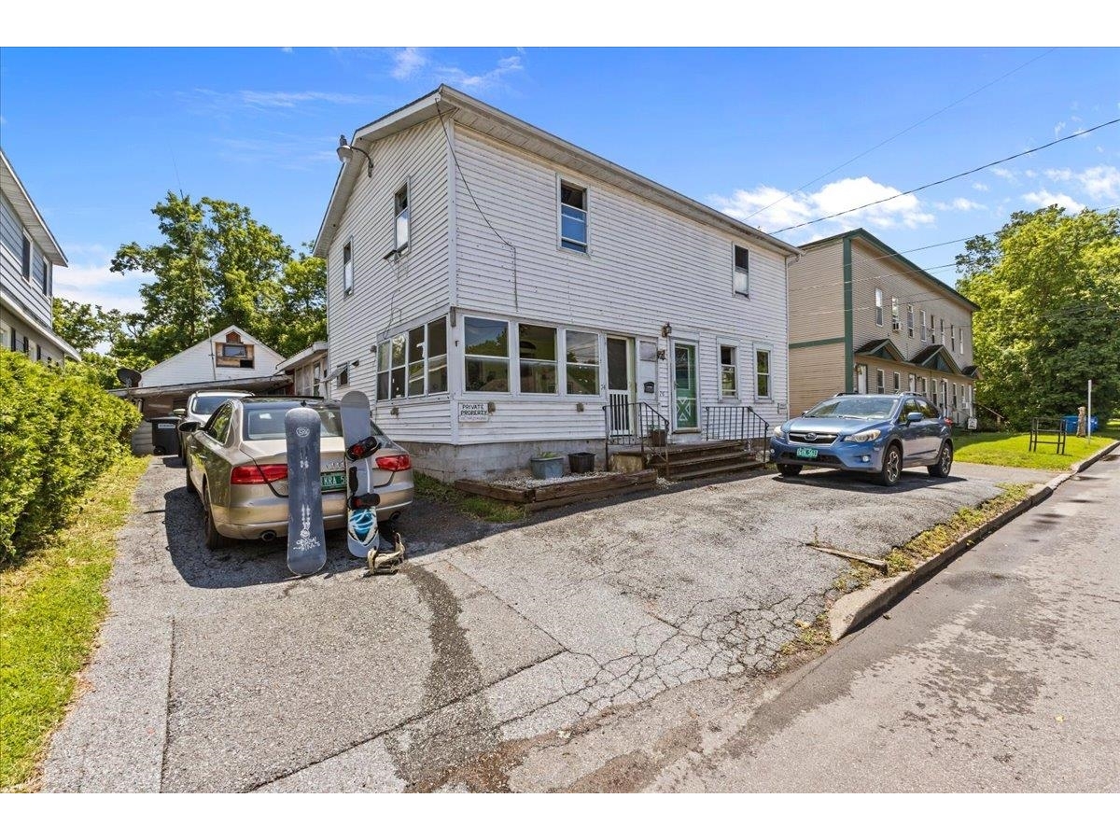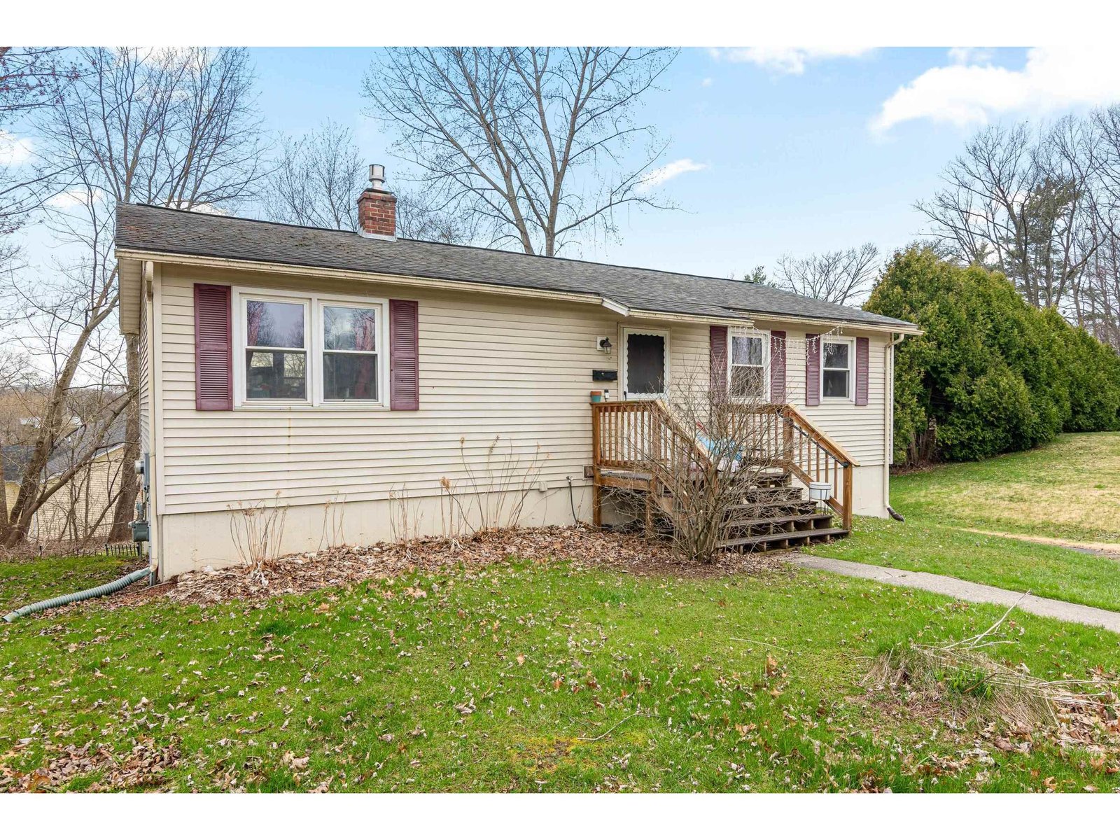Sold Status
$510,000 Sold Price
House Type
4 Beds
3 Baths
2,101 Sqft
Sold By Flex Realty
Similar Properties for Sale
Request a Showing or More Info

Call: 802-863-1500
Mortgage Provider
Mortgage Calculator
$
$ Taxes
$ Principal & Interest
$
This calculation is based on a rough estimate. Every person's situation is different. Be sure to consult with a mortgage advisor on your specific needs.
South Burlington
Move-in ready, 4BR/3BA raised ranch style house on a corner lot in prime location in South Burlington! Meticulously maintained by owners with many updates in bathrooms and kitchen, including ceramic tiles, granite countertops, and stainless steel appliances. Architectural shingle roof done in 2018. Newly refinished brick fireplace and cozy family room wood stove will keep you warm in winter months, while the 3-season, South facing porch and fenced in backyard is ready for your leisure needs. Quick walk to the Junior High and High School, shopping, dining, grocery stores, bike paths and park—including wooded walking trail and City Center Park right across the street. See all the features and improvements in the attached Feature sheet! †
Property Location
Property Details
| Sold Price $510,000 | Sold Date May 2nd, 2022 | |
|---|---|---|
| List Price $445,000 | Total Rooms 8 | List Date Feb 26th, 2022 |
| MLS# 4899411 | Lot Size 0.230 Acres | Taxes $7,383 |
| Type House | Stories 2 | Road Frontage 105 |
| Bedrooms 4 | Style Raised Ranch | Water Frontage |
| Full Bathrooms 2 | Finished 2,101 Sqft | Construction No, Existing |
| 3/4 Bathrooms 0 | Above Grade 1,438 Sqft | Seasonal No |
| Half Bathrooms 1 | Below Grade 663 Sqft | Year Built 1978 |
| 1/4 Bathrooms 0 | Garage Size 2 Car | County Chittenden |
| Interior FeaturesDining Area, Draperies, Fireplace - Screens/Equip, Fireplace - Wood, Fireplaces - 1, Laundry Hook-ups, Living/Dining, Primary BR w/ BA, Security Door(s), Soaking Tub, Laundry - 1st Floor |
|---|
| Equipment & AppliancesWasher, Cook Top-Electric, Dishwasher, Disposal, Other, Microwave, Dryer, CO Detector, Smoke Detectr-Batt Powrd, Stove-Wood, Wood Stove |
| Kitchen 12x12.3, 2nd Floor | Living Room 13.6x15.6, 2nd Floor | Dining Room 12x12.6, 2nd Floor |
|---|---|---|
| Primary Bedroom 15.7x12.7, 2nd Floor | Bedroom 11.10x11.3, 2nd Floor | Bedroom 13.9x11.10, 2nd Floor |
| Bedroom 16.8x12.6, 2nd Floor | Family Room 11.8x14.9, Basement | Laundry Room 12.6x7.9, Basement |
| ConstructionWood Frame |
|---|
| Basement |
| Exterior FeaturesFence - Full |
| Exterior Vinyl | Disability Features Kitchen w/5 ft Diameter, 1st Floor Full Bathrm |
|---|---|
| Foundation Concrete | House Color |
| Floors Vinyl, Carpet, Ceramic Tile, Slate/Stone | Building Certifications |
| Roof Shingle-Architectural | HERS Index |
| Directions |
|---|
| Lot Description, Level, Corner, City Lot, Near Paths, Near Shopping, Neighborhood |
| Garage & Parking , Driveway, Garage, Off-Site, Parking Spaces 5 - 10 |
| Road Frontage 105 | Water Access |
|---|---|
| Suitable Use | Water Type |
| Driveway Paved | Water Body |
| Flood Zone No | Zoning Res |
| School District South Burlington Sch Distict | Middle Frederick H. Tuttle Middle Sch |
|---|---|
| Elementary Rick Marcotte Central School | High South Burlington High School |
| Heat Fuel Gas-Natural | Excluded |
|---|---|
| Heating/Cool None, Hot Water, Baseboard | Negotiable |
| Sewer Public | Parcel Access ROW Unknown |
| Water Public | ROW for Other Parcel |
| Water Heater On Demand | Financing |
| Cable Co Choice | Documents Property Disclosure, Property Disclosure |
| Electric 100 Amp, Circuit Breaker(s), 220 Plug | Tax ID 600-188-15187 |

† The remarks published on this webpage originate from Listed By Jim Cross of RE/MAX North Professionals via the NNEREN IDX Program and do not represent the views and opinions of Coldwell Banker Hickok & Boardman. Coldwell Banker Hickok & Boardman Realty cannot be held responsible for possible violations of copyright resulting from the posting of any data from the NNEREN IDX Program.

 Back to Search Results
Back to Search Results










